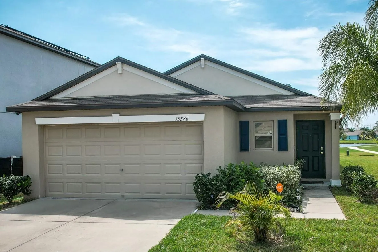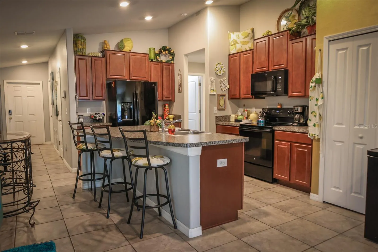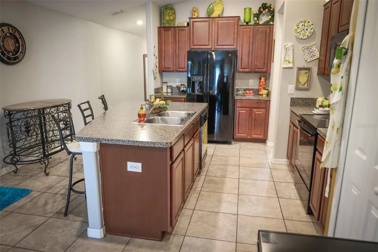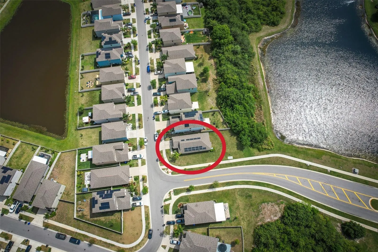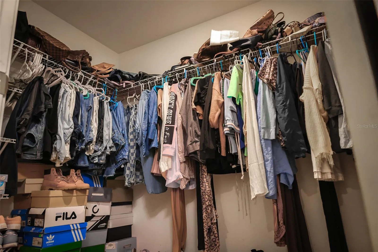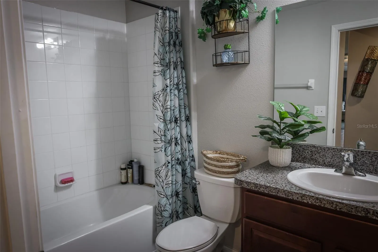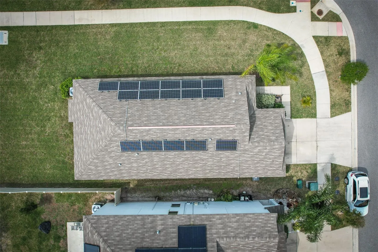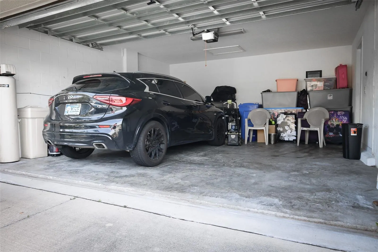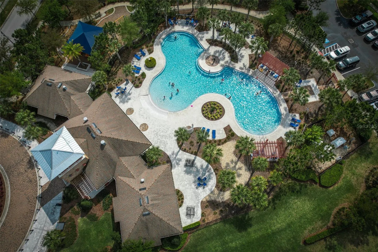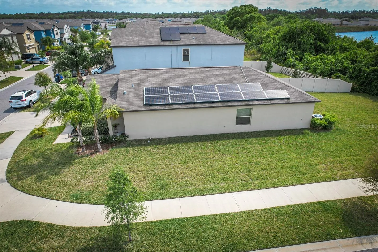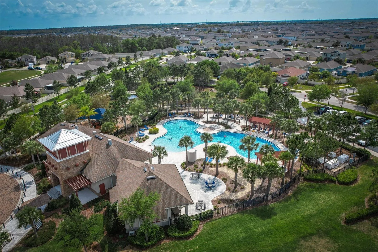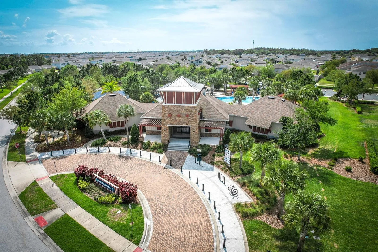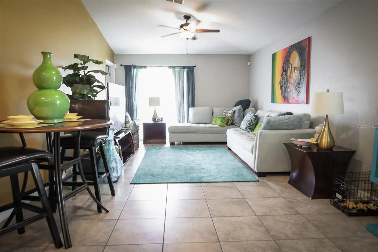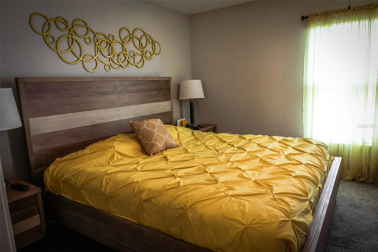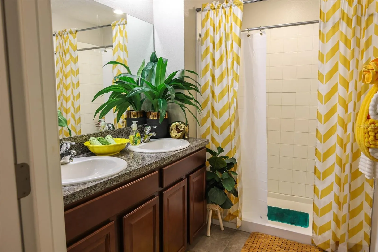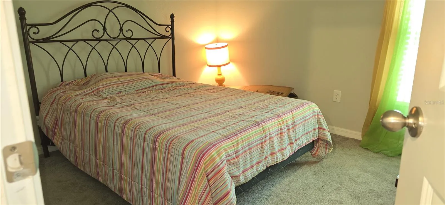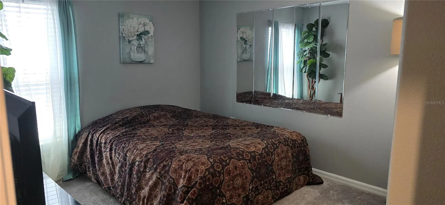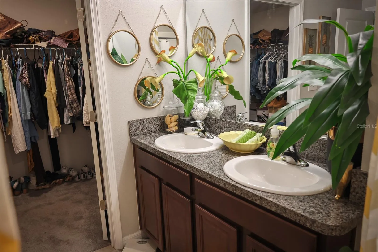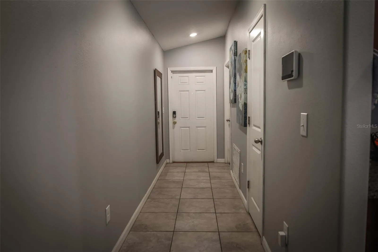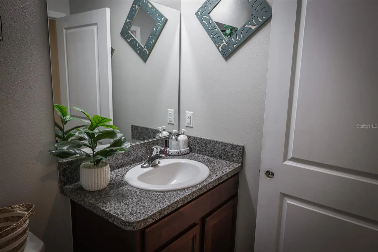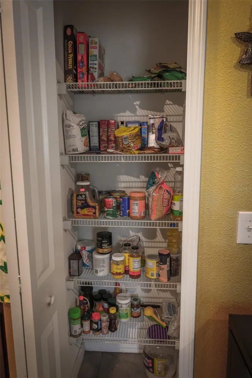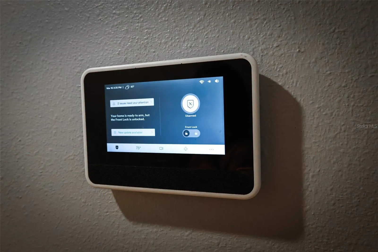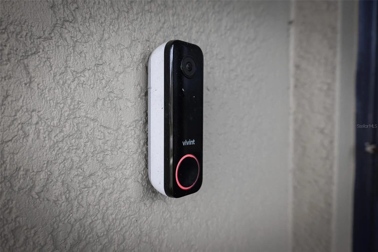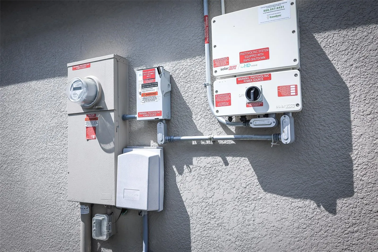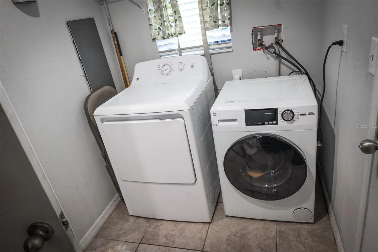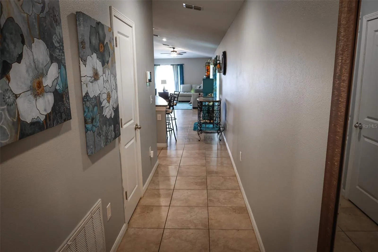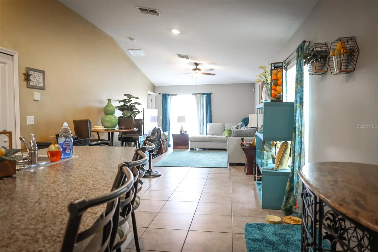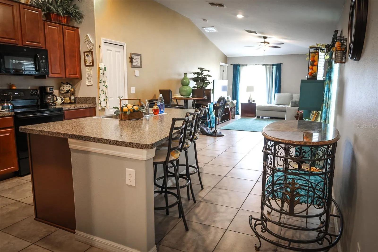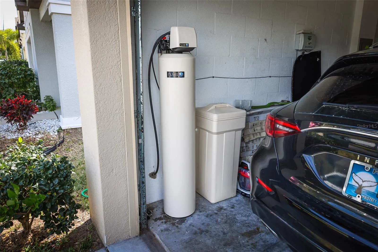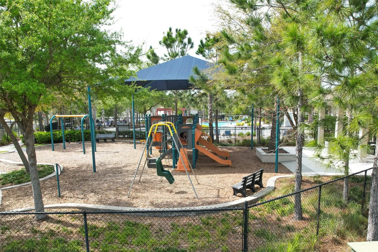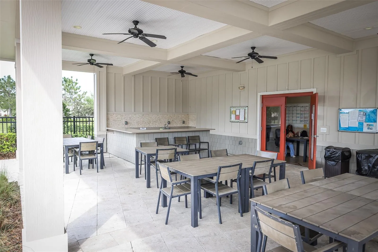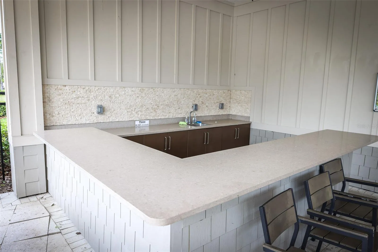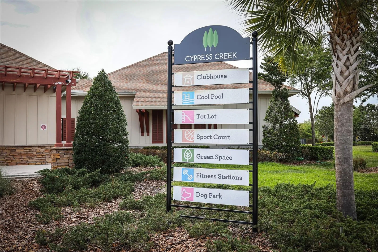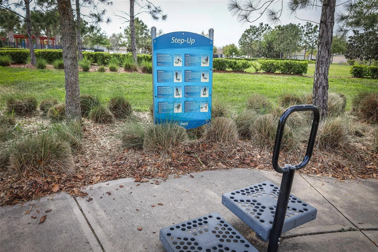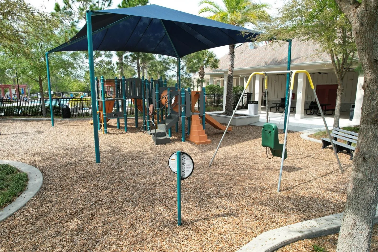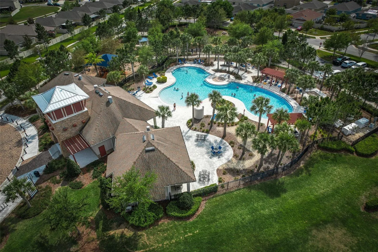Property Description
Huge Price Reduction by $45,000! Loan is assumable (174,000 at 2.75%) Step into your ideal home nestled within the heart of the Cypress Creek Community. Discover the Annapolis floorplan, a generously proportioned single-story residence tailored for supreme comfort and practicality. Spanning 1,461 square feet, this home embodies contemporary charm and seamless functionality.
Upon entry, embrace the welcoming open layout where the kitchen seamlessly merges with the living and dining areas, perfect for gatherings with loved ones. The split floor plan ensures peace and seclusion for every household member, with the primary suite tucked away at the rear, complete with a lavish walk-in closet and double vanity—an oasis for busy mornings.
Nestled on an expansive corner lot, this residence invites endless opportunities for outdoor relaxation and recreation, complemented by community amenities such as trails, pools, a tot lot, and a dog park. Enjoy the added benefits of solar panels and affordable living with inclusive HOA dues covering cable and high-speed internet.
Cypress Creek transcends mere housing; it offers a lifestyle enriched by a clubhouse, pools, cabana, basketball courts, fitness center, and playgrounds. Conveniently situated near major thoroughfares and a plethora of retail, dining, and entertainment options, this home perfectly balances tranquility with accessibility.
Seize the chance to make this remarkable property your own. Schedule a showing today and embrace a harmonious blend of retreat and convenience. Your dream abode awaits!
Features
- Heating System:
- Central
- Cooling System:
- Central Air
- Architectural Style:
- Contemporary
- Exterior Features:
- Irrigation System, Sidewalk, Sliding Doors, Hurricane Shutters
- Flooring:
- Carpet, Ceramic Tile
- Interior Features:
- Open Floorplan, Thermostat, Walk-In Closet(s), Eat-in Kitchen, Primary Bedroom Main Floor, Window Treatments
- Laundry Features:
- Inside, Laundry Room, Electric Dryer Hookup, Washer Hookup
- Sewer:
- Public Sewer
- Utilities:
- Cable Available
Appliances
- Appliances:
- Dishwasher, Refrigerator, Microwave, Built-In Oven, Disposal, Water Softener
Address Map
- Country:
- US
- State:
- FL
- County:
- Hillsborough
- City:
- Sun City Center
- Subdivision:
- CYPRESS CREEK, CYPRESS CRK
- Zipcode:
- 33573
- Street:
- BROAD BRUSH
- Street Number:
- 15326
- Street Suffix:
- DRIVE
- Longitude:
- W83° 38' 25.6''
- Latitude:
- N27° 44' 51.7''
- Direction Faces:
- Northeast
- Directions:
- Take exit 246 for County Rd 672 E, Keep right and continue on Big Bend Road. At the stop light take a right onto US highway 301 for 3.5 miles. At the stop light, make a right onto 19th Avenue for 1.5 miles. The community is located on the right
- Mls Area Major:
- 33573 - Sun City Center / Ruskin
- Zoning:
- PD
Neighborhood
- Elementary School:
- Cypress Creek-HB
- High School:
- Lennard-HB
- Middle School:
- Shields-HB
Additional Information
- Lot Size Dimensions:
- 56.4x159.65
- Water Source:
- Public
- Virtual Tour:
- https://youtu.be/hElhUZPMiyA
- Stories Total:
- 1
- Previous Price:
- 310000
- On Market Date:
- 2024-03-19
- Accessibility Features:
- Accessible Doors, Accessible Approach with Ramp, Accessible Bedroom, Accessible Common Area, Accessible Entrance, Accessible Closets
- Lot Features:
- Corner Lot
- Levels:
- One
- Garage:
- 2
- Foundation Details:
- Slab
- Construction Materials:
- Block, Stucco
- Community Features:
- Sidewalks, Clubhouse, Pool, Deed Restrictions, Park, Playground, Golf Carts OK, Fitness Center, Irrigation-Reclaimed Water, Community Mailbox, Dog Park
- Building Size:
- 1861
- Attached Garage Yn:
- 1
- Association Amenities:
- Basketball Court,Cable TV,Clubhouse,Fitness Center,Lobby Key Required,Park,Playground,Pool,Trail(s)
Financial
- Association Fee:
- 229
- Association Fee Frequency:
- Quarterly
- Association Fee Includes:
- Maintenance Grounds, Pool, Recreational Facilities
- Association Yn:
- 1
- Tax Annual Amount:
- 4898.19
Listing Information
- Co List Office Name:
- LPT REALTY
- List Agent Mls Id:
- 281534030
- List Office Mls Id:
- 261016803
- Listing Term:
- Assumable,Cash,Conventional,FHA,VA Loan
- Mls Status:
- Sold
- Modification Timestamp:
- 2024-08-27T15:36:07Z
- Originating System Name:
- Stellar
- Special Listing Conditions:
- None
- Status Change Timestamp:
- 2024-08-27T15:34:30Z
Residential For Sale
15326 Broad Brush Drive, Ruskin, Florida 33573
3 Bedrooms
2 Bathrooms
1,451 Sqft
$299,000
Listing ID #A4603905
Basic Details
- Property Type :
- Residential
- Listing Type :
- For Sale
- Listing ID :
- A4603905
- Price :
- $299,000
- Bedrooms :
- 3
- Bathrooms :
- 2
- Square Footage :
- 1,451 Sqft
- Year Built :
- 2019
- Lot Area :
- 0.21 Acre
- Full Bathrooms :
- 2
- Property Sub Type :
- Single Family Residence
- Roof:
- Shingle
Agent info
Contact Agent

