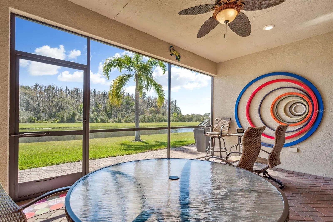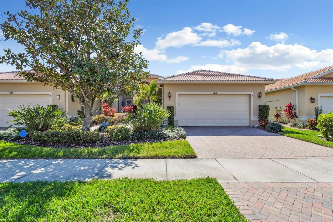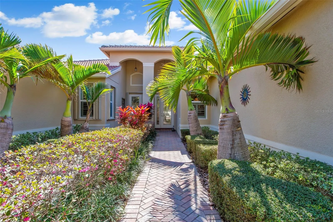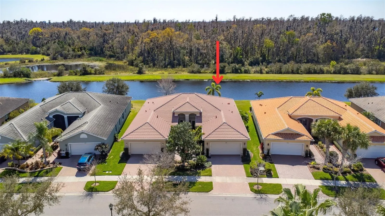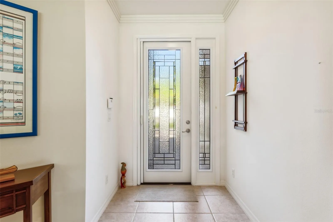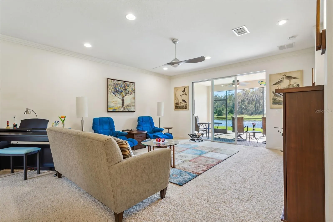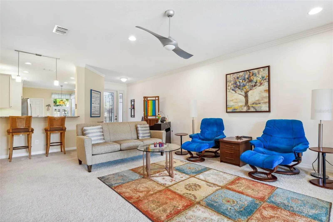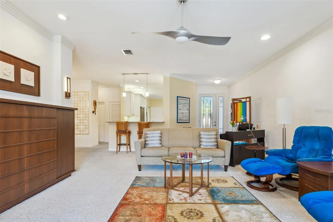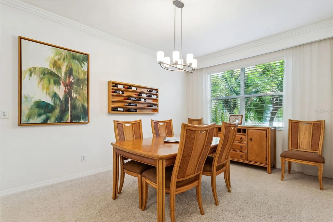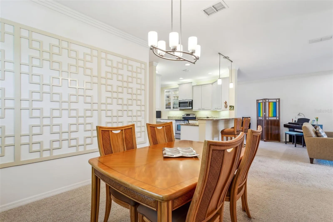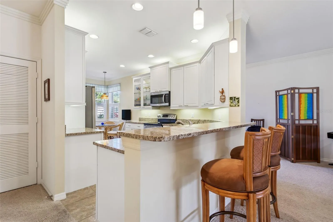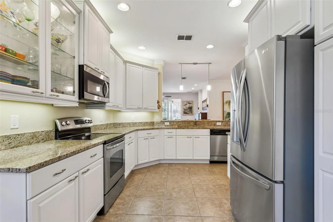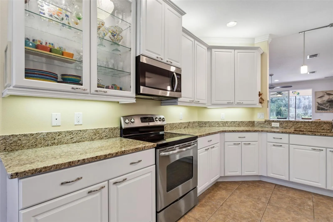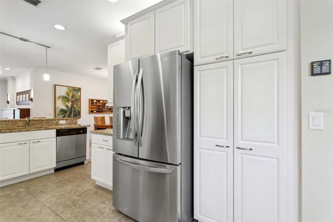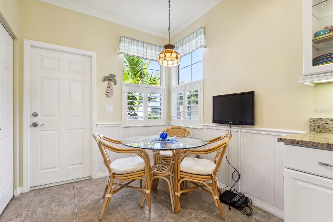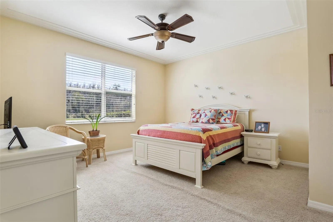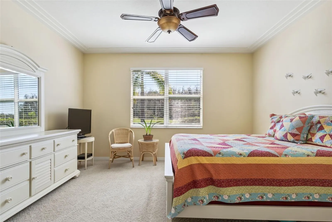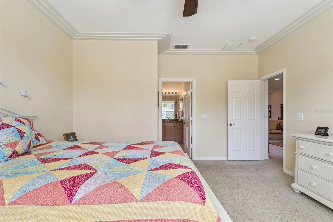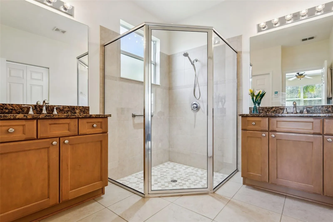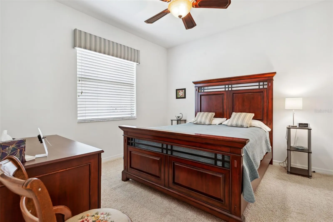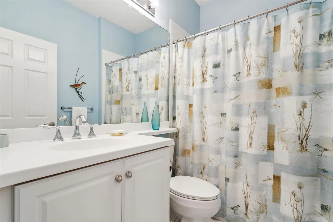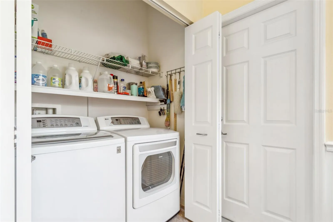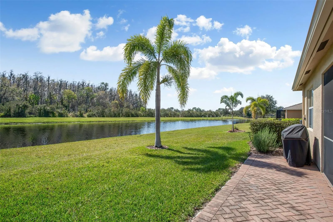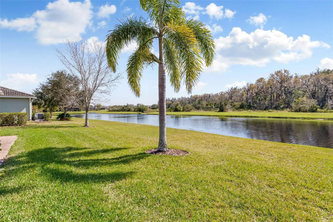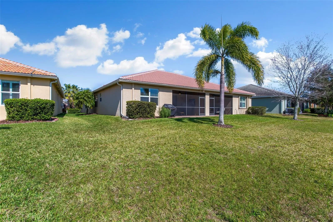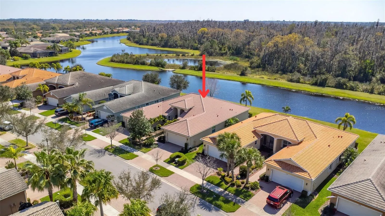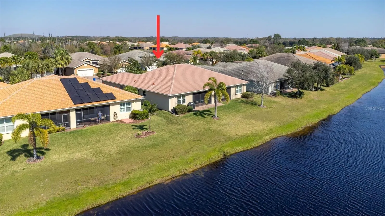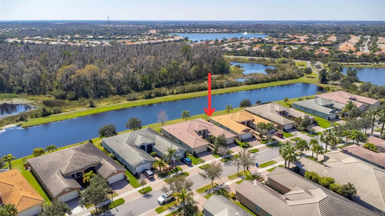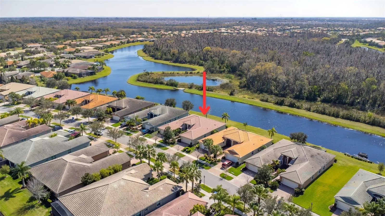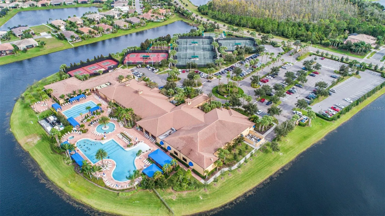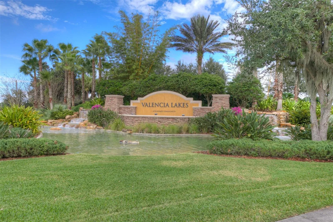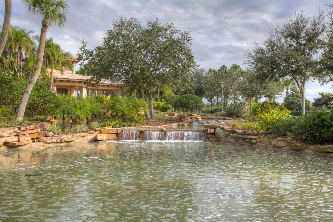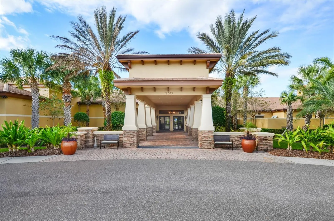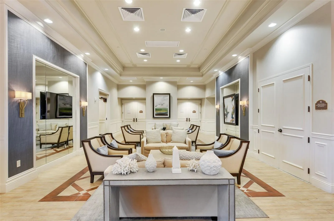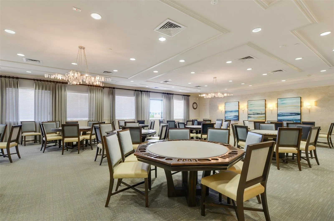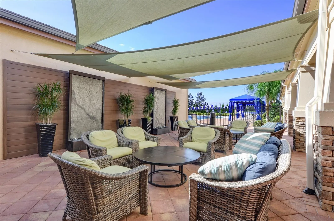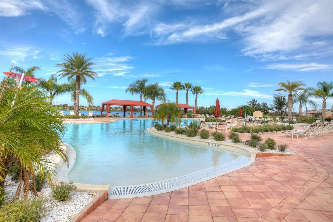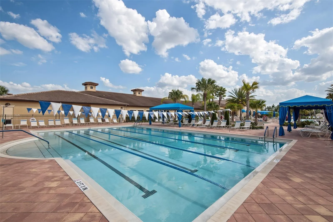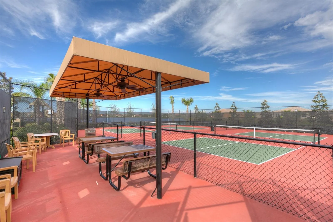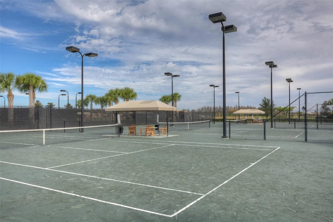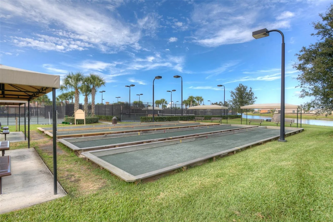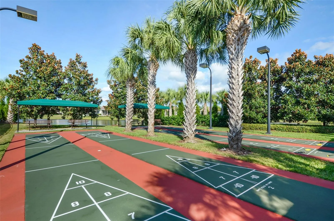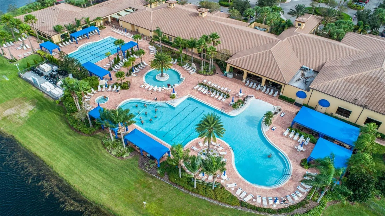Property Description
Located on a “SPECTACULAR PANORAMIC WATER AND NATURE PRESERVE HOMESITE!” Enjoy watching the wildlife in their natural habitat with maximum back yard privacy, offering one of the most tranquil views within the Valencia Lakes resort-style 55+ community! A “NEW Lennox HVAC” was installed in 2023. As you approach this well-maintained villa, you can’t help but notice the curb appeal provided by the gorgeous brick pavers, lush, manicured landscape, and beautiful palm trees. The Isabella Grande floorplan, 1539 square foot, offers 2 bedrooms, a separate dining room, 2 full baths and a 2-car garage. If you are looking for an open floor plan, this is the one. The kitchen is open to both the dining room and the large great room, which leads directly out to the screened/covered lanai with 4-foot brick paver extension. The ideal place to relax or entertain. The great room boasts a one-of-a-kind custom built-in entertainment center and matching wall sconces (TV included) . The kitchen features 42″ “white” cabinets, upper/lower lighting w/ valance, glass doors and shelves with downlighting, roll-out drawers, granite counter tops, extended bar top with serving bar, stainless steel appliances including a French door refrigerator, cabinet pantry and more. The spacious master-suite has a large walk-in closet and private water/preserve view. The master bathroom includes granite countertops with dual undermount sinks, maple cabinets and a large walk-in shower. Bathroom#2 offers a bath/shower w/ tile surround, white cabinets, and Corian counters w/ extended banjo top. The laundry area includes a washer/dryer plus some extra shelving for storage. This home has upgraded features added such as: custom crown molding, 8′ decorative glass entry door, ceiling fans, recessed lighting, window blinds, Lennox HVAC replaced in 2023 and Water Heater installed in 2016, workbench in garage, and more. Some of the furniture is available, details are available. This spectacular home is in Valencia Lakes, Tampa Bay’s premier 55 plus Resort style community. Start enjoying the active lifestyle and the amazing amenities that Valencia Lakes has to offer. Feel like you are on vacation every day while experiencing resort style living featuring a 40,000 square foot clubhouse, pools, clubs, a bistro, art, fitness classes, pickle-ball, tennis, 24-hour fitness center, live shows and more. Start living the dream today!
Features
- Swimming Pool:
- Heated
- Heating System:
- Heat Pump, Electric
- Cooling System:
- Central Air
- Patio:
- Covered, Rear Porch, Screened
- Parking:
- Driveway, Garage Door Opener
- Exterior Features:
- Irrigation System, Private Mailbox, Rain Gutters, Sidewalk, Sliding Doors
- Flooring:
- Carpet, Tile
- Interior Features:
- Open Floorplan, Thermostat, Walk-In Closet(s), Eat-in Kitchen, High Ceilings, Built-in Features
- Laundry Features:
- Inside, Laundry Closet
- Sewer:
- Public Sewer
- Utilities:
- Public, Cable Connected, Electricity Connected, Phone Available, Sewer Connected, Underground Utilities, BB/HS Internet Available, Street Lights, Sprinkler Recycled, Fire Hydrant
- Window Features:
- Double Pane Windows, Blinds, Low Emissivity Windows
Appliances
- Appliances:
- Range, Dishwasher, Refrigerator, Washer, Dryer, Microwave, Disposal
Address Map
- Country:
- US
- State:
- FL
- County:
- Hillsborough
- City:
- Wimauma
- Subdivision:
- VALENCIA LAKES
- Zipcode:
- 33598
- Street:
- AURORA LAKE
- Street Number:
- 15842
- Street Suffix:
- CIRCLE
- Longitude:
- W83° 40' 33.3''
- Latitude:
- N27° 44' 19.5''
- Direction Faces:
- North
- Directions:
- I-75 to BIG BEND RD. TO HWY. 301 SOUTH. ENTRANCE TO VALENCIA LAKES APPROX. 4 MILES ON LEFT. THRU GATE LEFT ON VALENCIA LAKES BLVD AT STOP SIGN. LEFT ONTO SOLAR POINT DRIVE. THEN 1ST RIGHT ON AURORA LAKE CIRCLE. HOME ON RIGHT.
- Mls Area Major:
- 33598 - Wimauma
- Zoning:
- PD
Additional Information
- Water Source:
- Public, Canal/Lake For Irrigation
- Virtual Tour:
- https://www.propertypanorama.com/instaview/stellar/T3508916
- Senior Community Yn:
- 1
- On Market Date:
- 2024-03-18
- Lot Features:
- In County, Sidewalk, Conservation Area, Private
- Levels:
- One
- Garage:
- 2
- Foundation Details:
- Slab
- Construction Materials:
- Block, Stucco
- Community Features:
- Sidewalks, Clubhouse, Pool, Association Recreation - Owned, Deed Restrictions, Tennis Courts, Golf Carts OK, Fitness Center, Gated Community - Guard, Wheelchair Access, Irrigation-Reclaimed Water, Dog Park
- Building Size:
- 2338
- Attached Garage Yn:
- 1
- Association Amenities:
- Clubhouse,Fitness Center,Lobby Key Required,Park,Pickleball Court(s),Pool,Recreation Facilities,Sauna,Shuffleboard Court,Spa/Hot Tub,Tennis Court(s),Vehicle Restrictions,Wheelchair Access
Financial
- Association Fee:
- 1800
- Association Fee Frequency:
- Quarterly
- Association Fee Includes:
- Maintenance Grounds, Pool, Cable TV, Common Area Taxes, Escrow Reserves Fund, Internet, Management, Private Road, Recreational Facilities, Security
- Association Yn:
- 1
- Tax Annual Amount:
- 5087
Listing Information
- List Agent Mls Id:
- 261558425
- List Office Mls Id:
- 261562162
- Listing Term:
- Cash,Conventional,VA Loan
- Mls Status:
- Sold
- Modification Timestamp:
- 2024-05-21T23:47:07Z
- Originating System Name:
- Stellar
- Special Listing Conditions:
- None
- Status Change Timestamp:
- 2024-05-21T23:46:53Z
Residential For Sale
15842 Aurora Lake Circle, Wimauma, Florida 33598
2 Bedrooms
2 Bathrooms
1,539 Sqft
$335,000
Listing ID #T3508916
Basic Details
- Property Type :
- Residential
- Listing Type :
- For Sale
- Listing ID :
- T3508916
- Price :
- $335,000
- View :
- Trees/Woods,Water
- Bedrooms :
- 2
- Bathrooms :
- 2
- Square Footage :
- 1,539 Sqft
- Year Built :
- 2011
- Lot Area :
- 0.10 Acre
- Full Bathrooms :
- 2
- Property Attached Yn :
- 1
- Property Sub Type :
- Villa
- Roof:
- Tile
Agent info
Contact Agent

