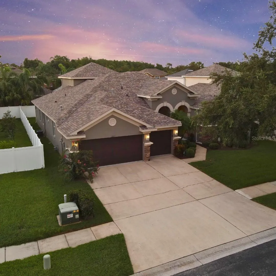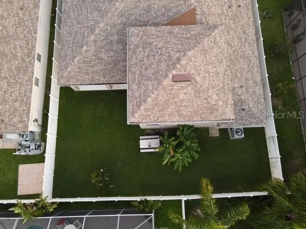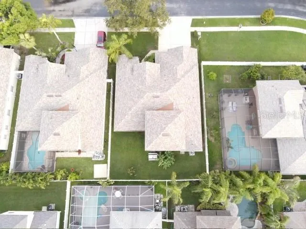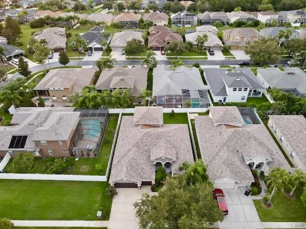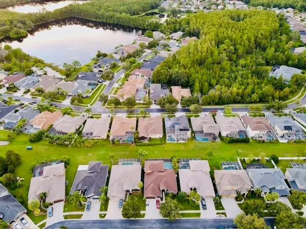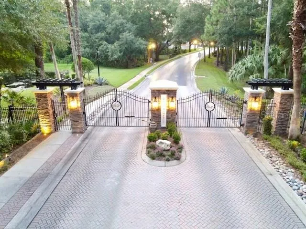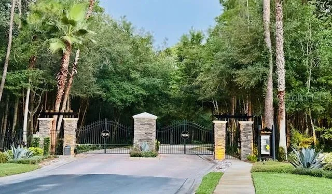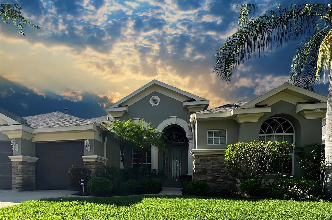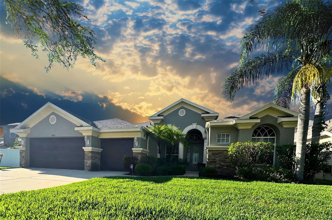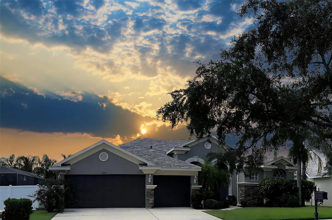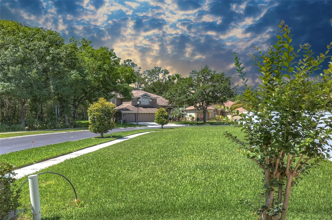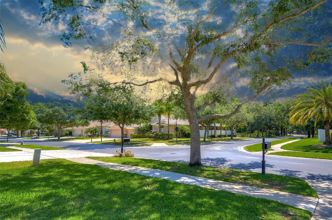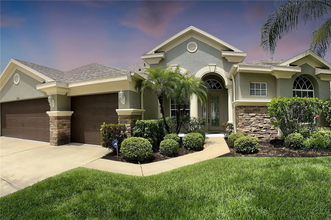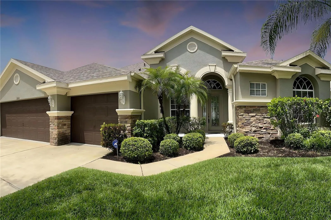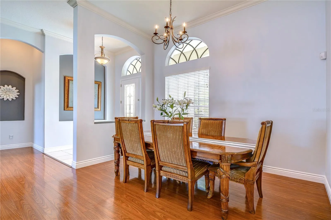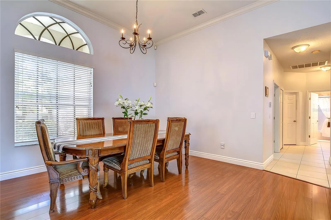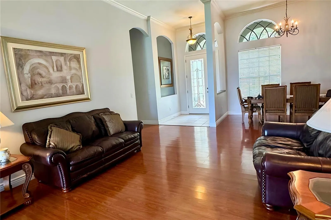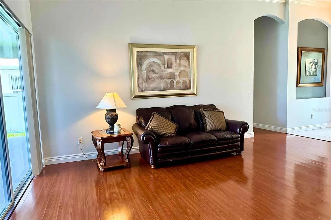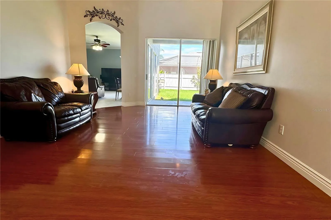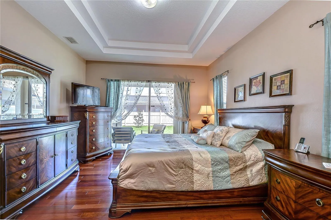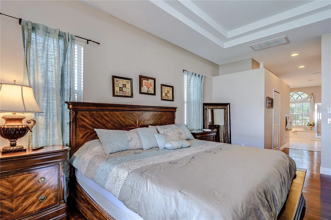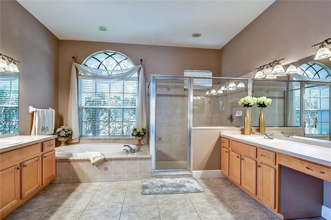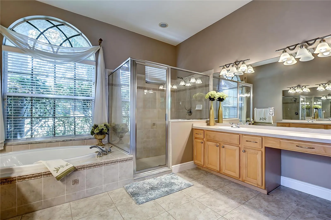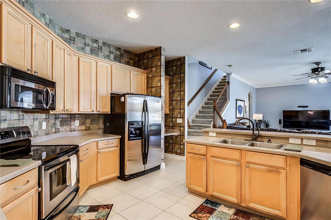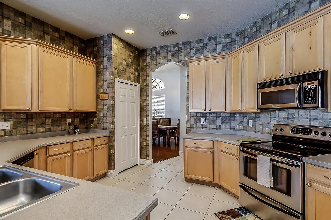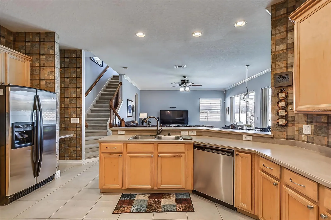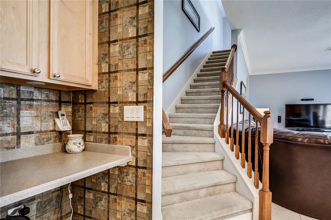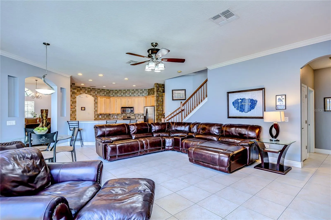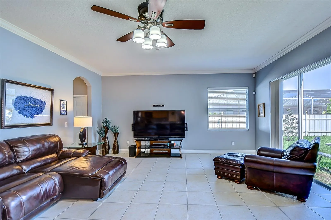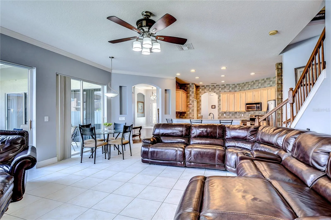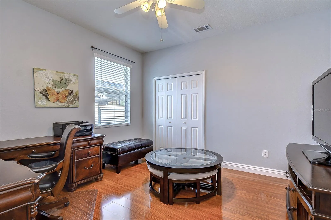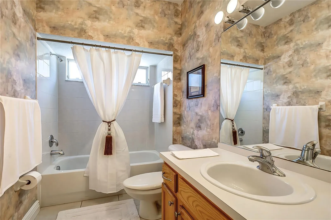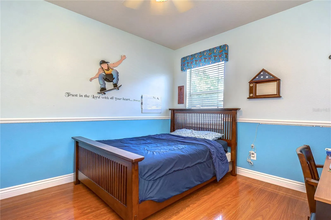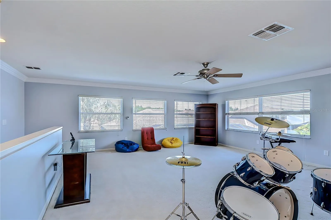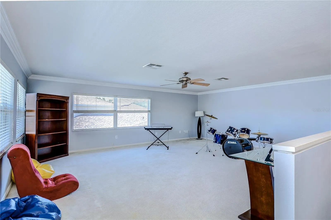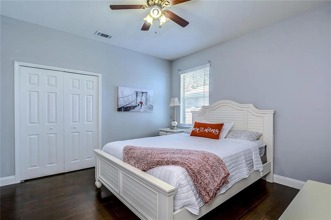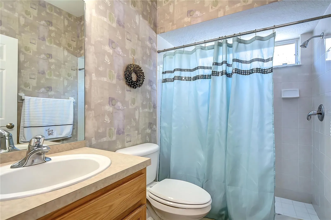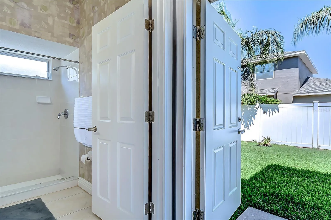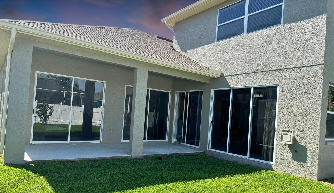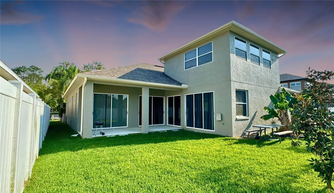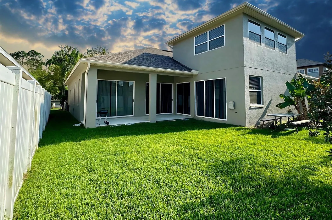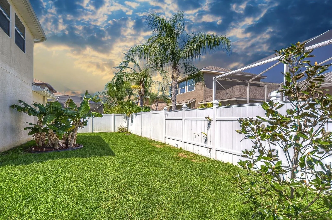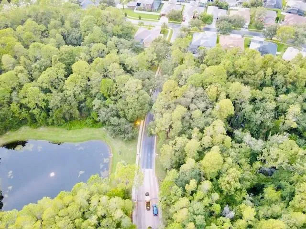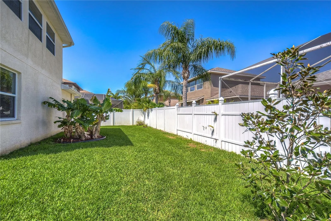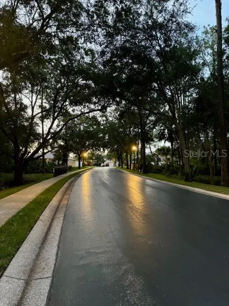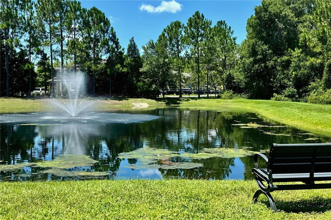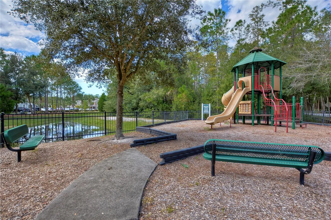Property Description
Unlock a New Chapter in Luxury Living! Discover Your Dream Home with an Assumable Mortgage in West Hampton—where elegance meets smart investment.
Imagine waking up every day in a stunning Tampa, Florida home, nestled within the gated community of West Hampton. This exceptional property offers not just luxury but a strategic financial edge with an assumable mortgage, allowing you to enjoy immediate savings and a strong ROI.
Step into a beautifully designed space featuring a split floorplan with 4 spacious bedrooms and 3 full bathrooms, perfect for both family living and entertaining. The upstairs loft provides versatility—ideal for a home office, playroom, or cozy retreat. Enjoy separate formal living, dining, breakfast, and family rooms, with the latter opening up to a private, fenced-in backyard, perfect for relaxation.
Recent upgrades, including a brand-new roof (2024), freshly painted exterior, and a new A/C system (2023), ensure this home is move-in ready. Located near top-rated schools, shopping centers, parks, and the beautiful Gulf Beaches, this home offers the perfect blend of convenience and luxury. Plus, with no CDD fees, it’s an investment that makes financial sense.
Don’t miss your chance to own a piece of paradise in one of Tampa’s most desirable neighborhoods. This home isn’t just a place to live—it’s where you’ll build a lifetime of memories. Act now and make this dream home yours today!
Features
- Heating System:
- Central, Electric
- Cooling System:
- Central Air
- Fence:
- Fenced
- Exterior Features:
- Lighting, Irrigation System, Rain Gutters, Sliding Doors
- Flooring:
- Carpet, Wood, Tile, Hardwood
- Interior Features:
- Ceiling Fans(s), Crown Molding, Thermostat, Walk-In Closet(s), Eat-in Kitchen
- Sewer:
- Public Sewer
- Utilities:
- Cable Available, Electricity Available, Water Available, Cable Connected, Electricity Connected, Water Connected, BB/HS Internet Available, Street Lights
Appliances
- Appliances:
- Range, Dishwasher, Refrigerator, Washer, Dryer, Electric Water Heater, Microwave, Disposal, Water Softener
Address Map
- Country:
- US
- State:
- FL
- County:
- Hillsborough
- City:
- Tampa
- Subdivision:
- WEST HAMPTON
- Zipcode:
- 33626
- Street:
- STANWYCK
- Street Number:
- 12801
- Street Suffix:
- CIRCLE
- Longitude:
- W83° 21' 21.4''
- Latitude:
- N28° 4' 19.9''
- Direction Faces:
- Southwest
- Directions:
- Race Track Road to Reptron Road, go through the gate, make a left , house will be on the right.
- Mls Area Major:
- 33626 - Tampa/Northdale/Westchase
- Zoning:
- PD
Neighborhood
- Elementary School:
- Bryant-HB
- High School:
- Sickles-HB
- Middle School:
- Farnell-HB
Additional Information
- Lot Size Dimensions:
- 90x110
- Water Source:
- Public
- Virtual Tour:
- https://www.propertypanorama.com/instaview/stellar/T3302366
- Stories Total:
- 1
- Previous Price:
- 750000
- On Market Date:
- 2021-04-23
- Lot Features:
- In County
- Levels:
- Two
- Garage:
- 3
- Foundation Details:
- Slab
- Construction Materials:
- Block, Wood Frame
- Community Features:
- Sidewalks, Deed Restrictions, Playground, Golf Carts OK
- Attached Garage Yn:
- 1
- Association Amenities:
- Gated,Playground
Financial
- Association Fee:
- 360
- Association Fee Frequency:
- Quarterly
- Association Fee Includes:
- Maintenance Grounds, Private Road, Security
- Association Yn:
- 1
- Tax Annual Amount:
- 5114.14
Listing Information
- List Agent Mls Id:
- 261550532
- List Office Mls Id:
- 779460
- Listing Term:
- Cash,Conventional,FHA,VA Loan
- Mls Status:
- Canceled
- Modification Timestamp:
- 2024-10-01T17:01:08Z
- Originating System Name:
- Stellar
- Special Listing Conditions:
- None
- Status Change Timestamp:
- 2024-09-30T19:42:44Z
Residential For Sale
12801 Stanwyck Circle, Tampa, Florida 33626
4 Bedrooms
3 Bathrooms
3,086 Sqft
$749,999
Listing ID #T3302366
Basic Details
- Property Type :
- Residential
- Listing Type :
- For Sale
- Listing ID :
- T3302366
- Price :
- $749,999
- View :
- City
- Bedrooms :
- 4
- Bathrooms :
- 3
- Square Footage :
- 3,086 Sqft
- Year Built :
- 2003
- Lot Area :
- 0.23 Acre
- Full Bathrooms :
- 3
- Property Sub Type :
- Single Family Residence
- Roof:
- Shingle
Agent info
Contact Agent

