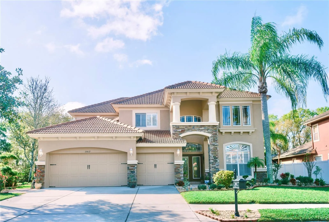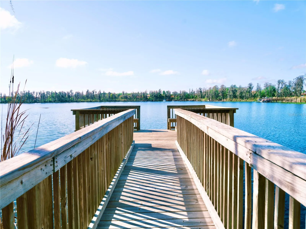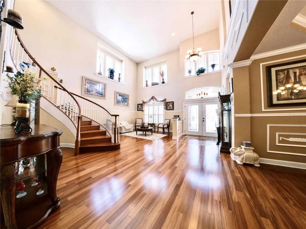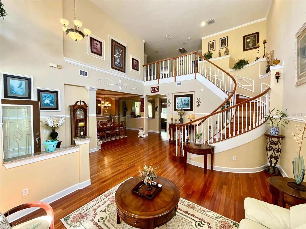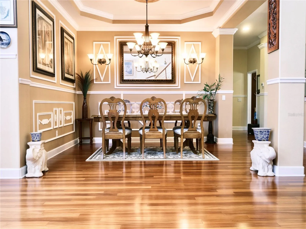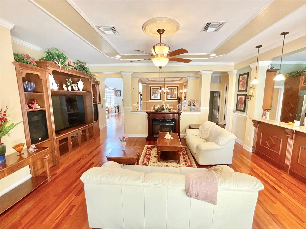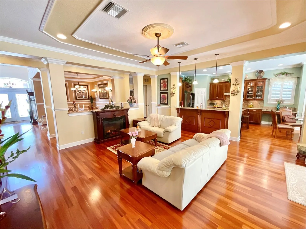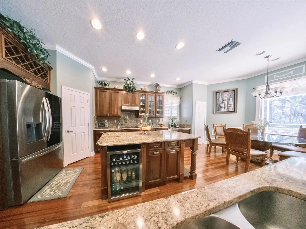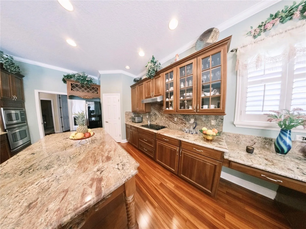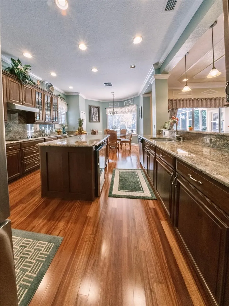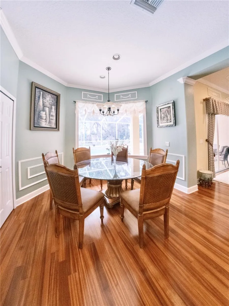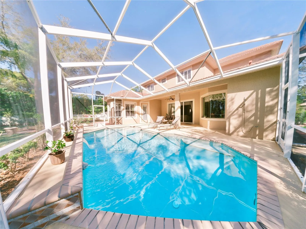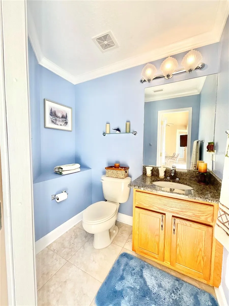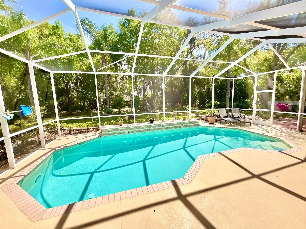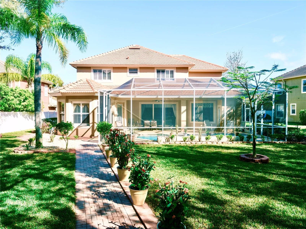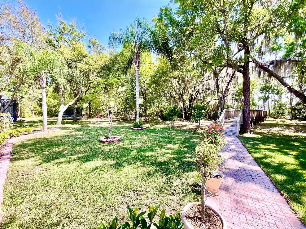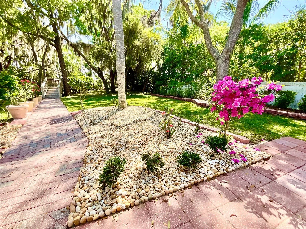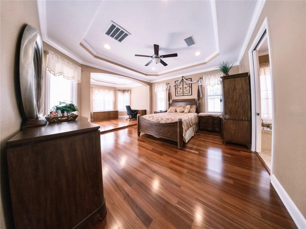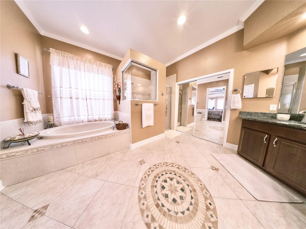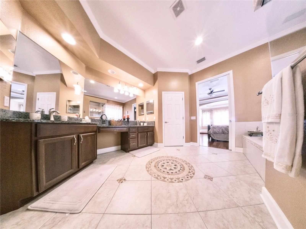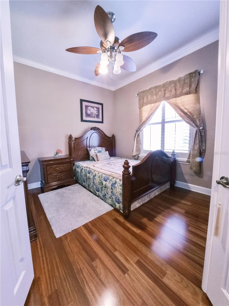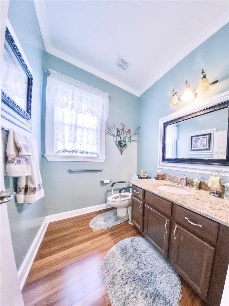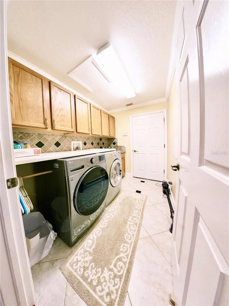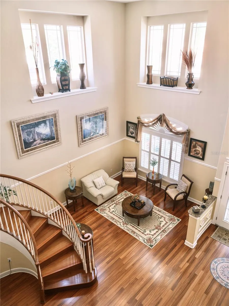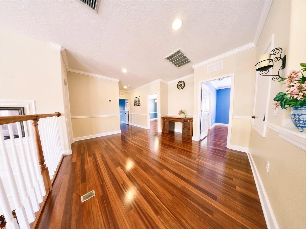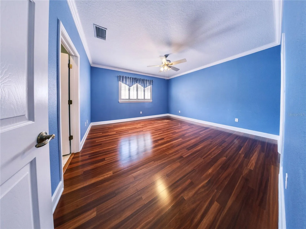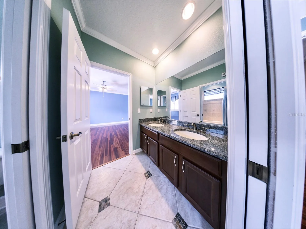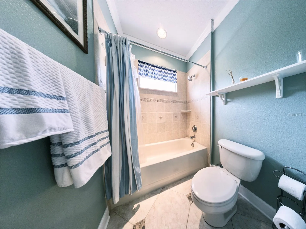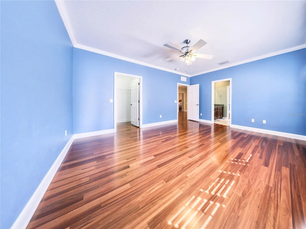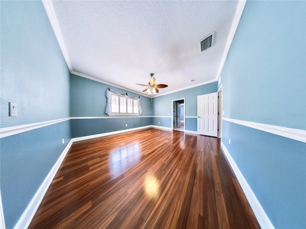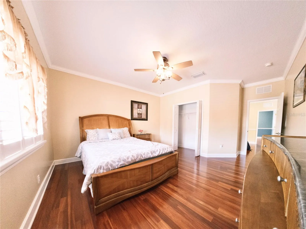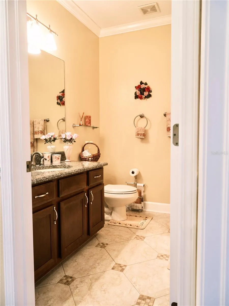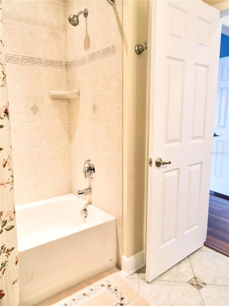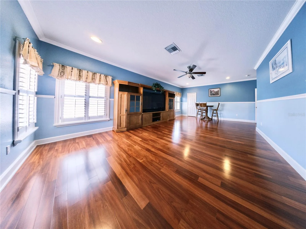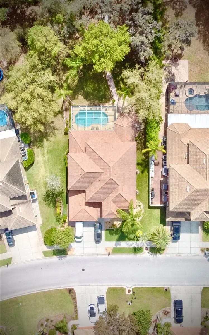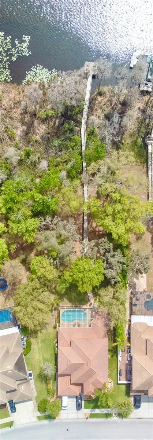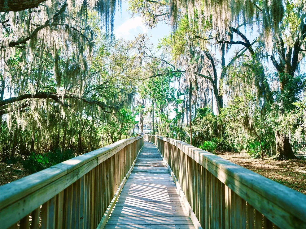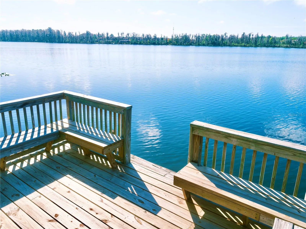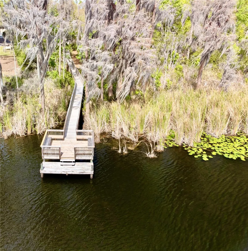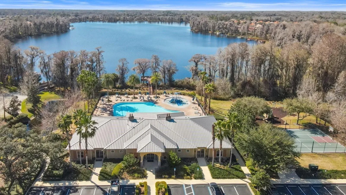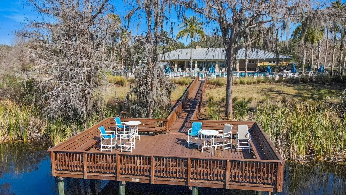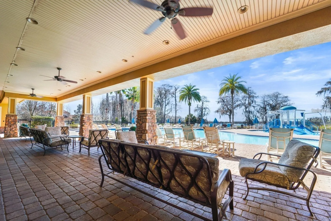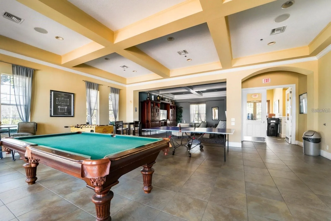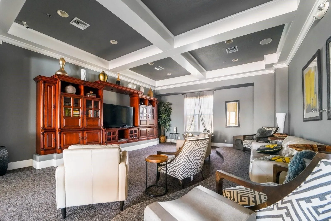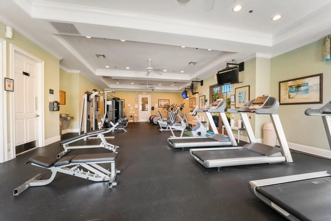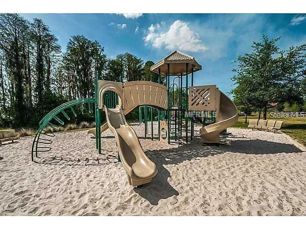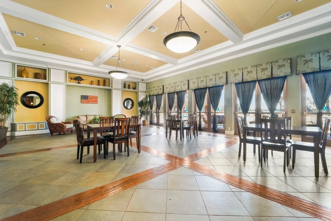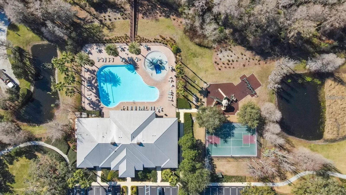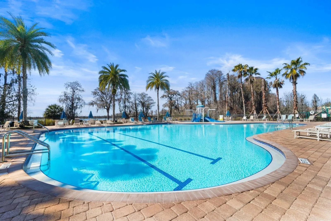Property Description
PRISTINE LAKEFRONT pool home in gated Waters Edge Community! Nearly 4000sf of spotless perfection with beautiful BRAZILIAN Timborana wood flooring throughout the home. Grand 2 story entrance with spiral staircase and every wall outlined in crown molding & custom molding on walls. Original owners built the home and have considerably enhanced the aesthetic appeal. Large family room has custom built entertainment unit that stays with the home, which can house a large screen TV. Luxurious formal dining and living rooms are perfect for entertaining. Gorgeous wood cabinet kitchen with beautiful granite counters & back splash, large center island, NEW refrigerator, spacious eating area and more. 1ST LEVEL MASTER suite has an extended sitting area, garden tub with separate deep shower, massive walk-in closet, dual sinks w/granite and custom tile flooring. 1st floor office currently set up as in law-suite & could be 5th bedroom with a half bath. Laundry room with utility sink (washer/dryer not included). Spacious 3 car garage. STUNNING 34×14 pool w/brick coping, outside shower plus outdoor pool bath to eliminate wet feet on the wood flooring. Lusciously landscaped back yard, brick paver walkway to the 200 ft wood decking walkway to the lake and a 2 level approx 15×15 ft DOCK to enjoy boating, fishing, and sunning or drinks/dinner on the water. The impressive spiral staircase with wood steps leads you onto the 2nd level loft, 2 spacious 14×15 bedrooms w/Jack-N-Jill bathroom plus another bedroom w/full bath. To top it off, upstairs has a 16×19 BONUS room w/walk-in closet which could be another (#6) bedroom or an awesome entertainment area. The owners have superbly maintained the home – new AC units in 2019 and 2021, and water heater in 2016. It gets even better – there’s a beautiful RESORT-LIKE community clubhouse w/pools, sport courts, fitness room, entertainment for kids and adults, plus a community dock on the lake. Lakefront owners also enjoy PRIVATE ACCESS to the lake for boats, jets ski, kayaking and more. Come see this cherry of a home with waterfront living and NO FLOOD INSURANCE required. HOA fee covers gates, manager on site, clubhouse and amenities, lawn watering, day/night security guard, trash, and cable. Luxurious Florida living at a very reasonable price!
Features
- Swimming Pool:
- In Ground, Gunite, Screen Enclosure
- Heating System:
- Central, Electric
- Cooling System:
- Central Air
- Patio:
- Covered, Rear Porch, Screened, Front Porch
- Parking:
- Garage Door Opener
- Architectural Style:
- Mediterranean
- Exterior Features:
- Irrigation System, Private Mailbox, Sidewalk, Sliding Doors, Outdoor Shower
- Flooring:
- Wood, Tile, Hardwood
- Interior Features:
- Ceiling Fans(s), Walk-In Closet(s), Eat-in Kitchen, Split Bedroom, High Ceilings, Vaulted Ceiling(s), Tray Ceiling(s)
- Laundry Features:
- Inside, Laundry Room
- Pool Private Yn:
- 1
- Sewer:
- Public Sewer
- Utilities:
- Public, Cable Connected
- Waterfront Features:
- Lake
- Window Features:
- Shutters, Blinds
Appliances
- Appliances:
- Range, Dishwasher, Refrigerator, Electric Water Heater, Microwave, Built-In Oven, Disposal
Address Map
- Country:
- US
- State:
- FL
- County:
- Pasco
- City:
- New Port Richey
- Subdivision:
- WATERS EDGE 02
- Zipcode:
- 34654
- Street:
- OYSTER BAY
- Street Number:
- 11412
- Street Suffix:
- CIRCLE
- Longitude:
- W83° 22' 26.2''
- Latitude:
- N28° 17' 22.2''
- Direction Faces:
- Northwest
- Directions:
- MOON LAKE RD TO W ON BELLE HAVEN DR TO S ON OYSTER BAY CIRCLE TO HOME ON LEFT
- Mls Area Major:
- 34654 - New Port Richey
- Zoning:
- MPUD
Additional Information
- Lot Size Dimensions:
- 94x158
- Water Source:
- Public
- Water Body Name:
- MOON LAKE WEST
- Virtual Tour:
- https://www.propertypanorama.com/instaview/stellar/U8234923
- Stories Total:
- 2
- On Market Date:
- 2024-03-15
- Lot Features:
- Paved, Landscaped
- Levels:
- Two
- Garage:
- 3
- Foundation Details:
- Block
- Construction Materials:
- Block, Stucco, Wood Frame, Stone
- Community Features:
- Sidewalks, Clubhouse, Pool, Gated Community - No Guard, Association Recreation - Owned, Buyer Approval Required, Deed Restrictions, Park, Playground, Fitness Center
- Building Size:
- 4945
- Attached Garage Yn:
- 1
- Association Amenities:
- Basketball Court,Cable TV,Clubhouse,Fence Restrictions,Fitness Center,Gated,Park,Playground,Pool,Recreation Facilities,Security,Vehicle Restrictions
Financial
- Association Fee:
- 480
- Association Fee Frequency:
- Quarterly
- Association Fee Includes:
- Trash, Pool, Cable TV, Escrow Reserves Fund, Management
- Association Yn:
- 1
- Tax Annual Amount:
- 6742
Listing Information
- Co List Agent Full Name:
- Jessyca Sanders
- Co List Agent Mls Id:
- 260010861
- Co List Office Mls Id:
- 260032567
- Co List Office Name:
- HOMES BY SANDERS REALTY
- List Agent Mls Id:
- 260015514
- List Office Mls Id:
- 260032567
- Listing Term:
- Cash,Conventional,VA Loan
- Mls Status:
- Sold
- Modification Timestamp:
- 2024-07-03T07:34:07Z
- Originating System Name:
- Stellar
- Special Listing Conditions:
- None
- Status Change Timestamp:
- 2024-07-03T07:33:28Z
Residential For Sale
11412 Oyster Bay Circle, New Port Richey, Florida 34654
5 Bedrooms
5 Bathrooms
3,956 Sqft
$879,000
Listing ID #U8234923
Basic Details
- Property Type :
- Residential
- Listing Type :
- For Sale
- Listing ID :
- U8234923
- Price :
- $879,000
- View :
- Trees/Woods,Water
- Bedrooms :
- 5
- Bathrooms :
- 5
- Half Bathrooms :
- 2
- Square Footage :
- 3,956 Sqft
- Year Built :
- 2006
- Lot Area :
- 0.31 Acre
- Full Bathrooms :
- 3
- Property Sub Type :
- Single Family Residence
- Roof:
- Tile
- Waterfront Yn :
- 1
Agent info
Contact Agent

