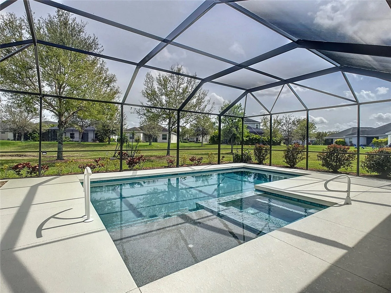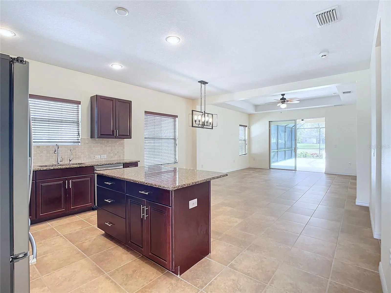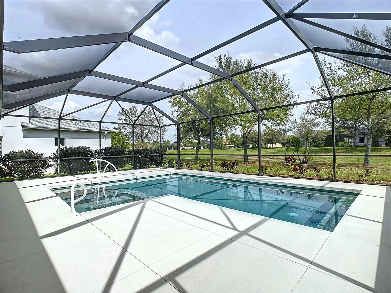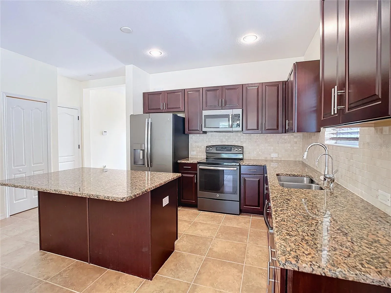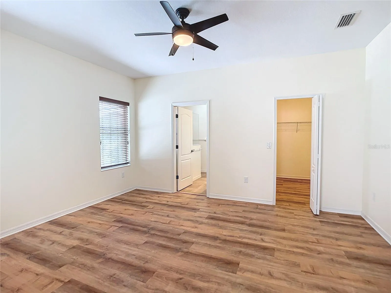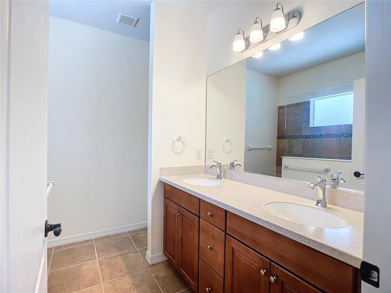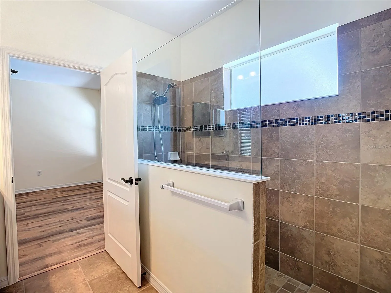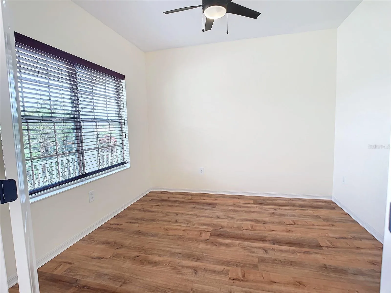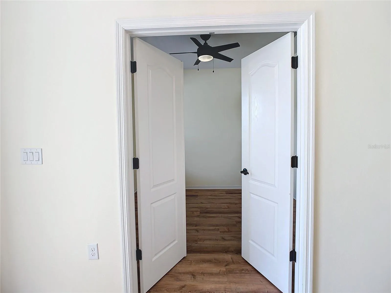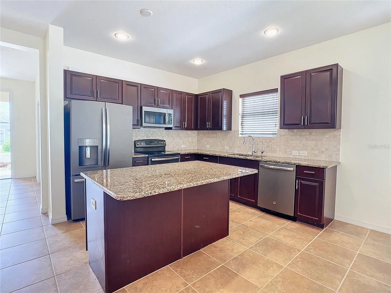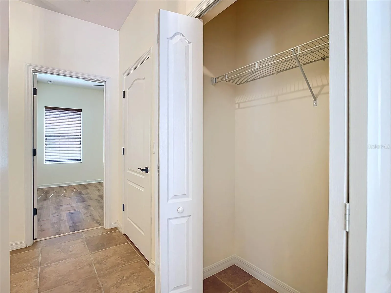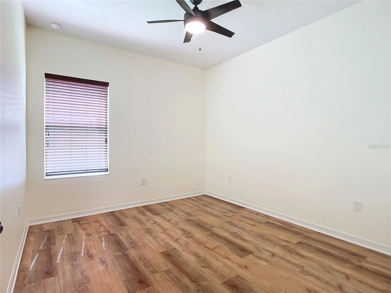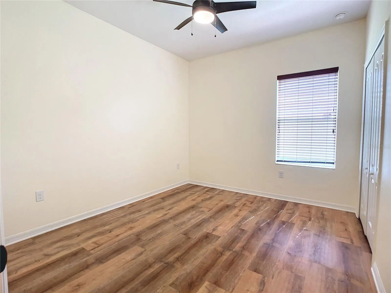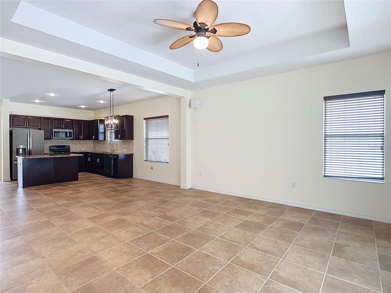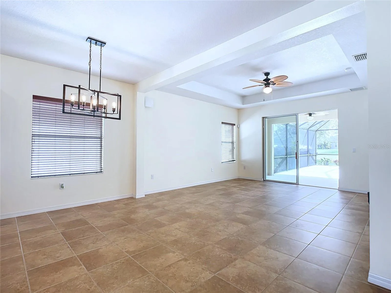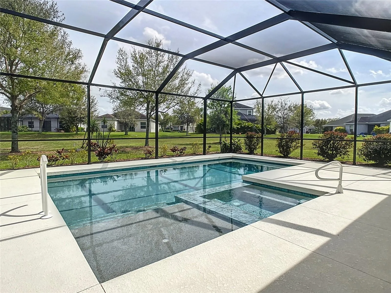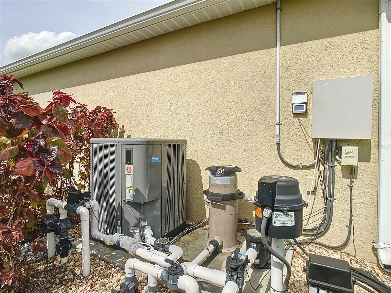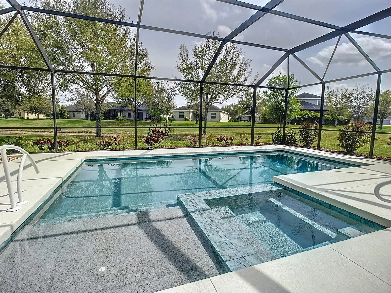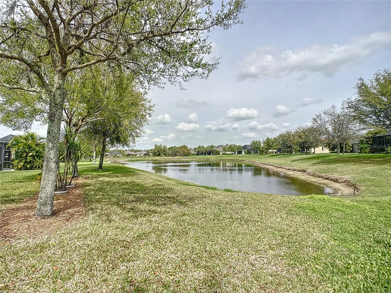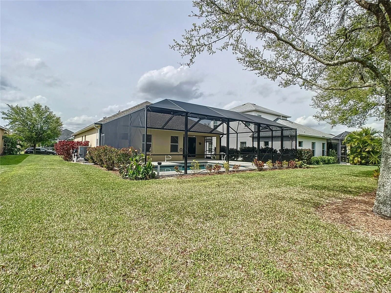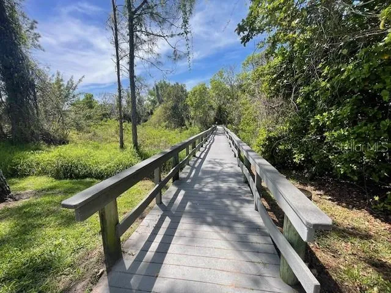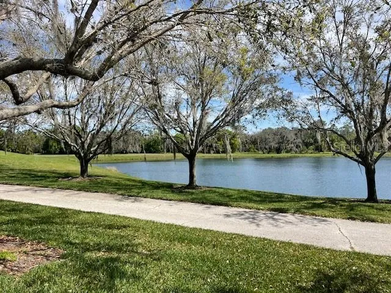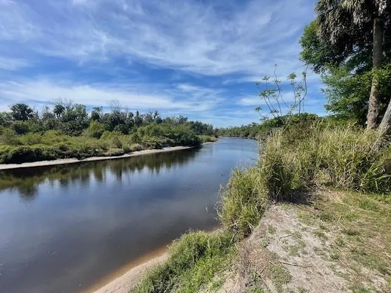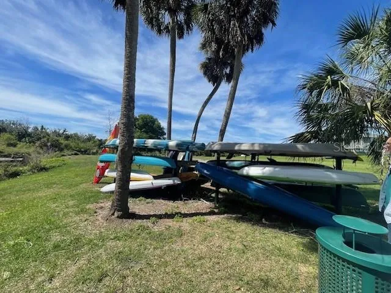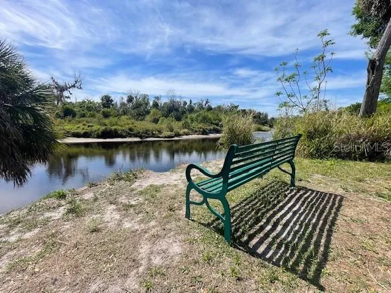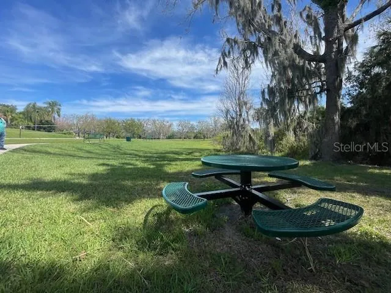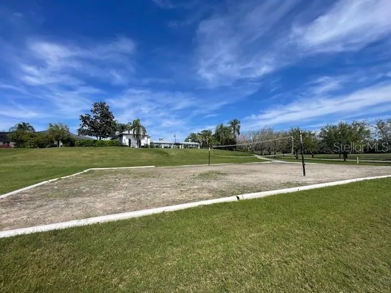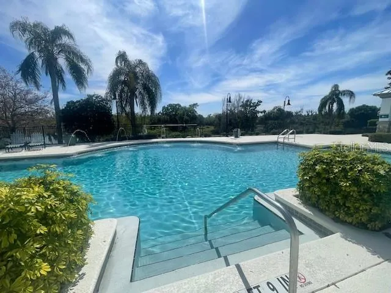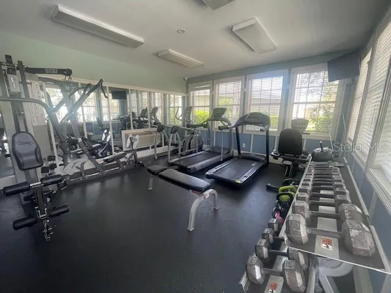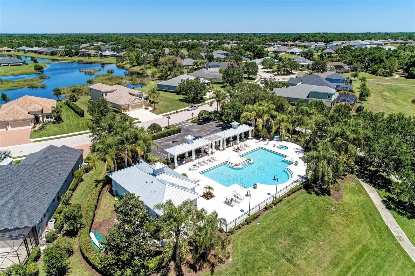Property Description
Gated Community, 3 year old Custom Salt, heated Pool w/ Sunken Spa, Luxury vinyl plank flooring, No carpet, lake lot, new lighting & fans, Water softener and purifier, 3 BD plus home office. Nestled within the desirable, gated community of Rivers Reach, this stunning home awaits on a tranquil cul-de-sac, offering added privacy and serenity. Boasting numerous upgrades, this 3-bedroom, 2-bathroom residence is a true gem. Upon entering, you’ll be greeted by a charming home office featuring double French doors, ideal for those who work remotely or simply desire a quiet retreat. The open floor plan seamlessly flows into the kitchen, complete with a breakfast bar, perfect for hosting gatherings. Adorned with granite countertops, wood cabinetry, and stainless-steel appliances, including an upgraded water treatment system, the kitchen is a chef’s delight. An island provides ample space for food preparation, making cooking a breeze. One of the highlights of this home is the custom saltwater heated pool, added by the current owners in 2021! Featuring a modern design with a sunken spa and Wi-Fi controls, the pool area, nestled within an oversized pool cage 39×37′, offers a picturesque view of the lake, creating the perfect setting for entertaining guests. The landscaping surrounding the pool has also been upgraded, incorporating Florida-friendly plants for easier maintenance. Inside, all lighting and ceiling fans have been replaced, enhancing the ambiance of the home. The owner’s suite provides a much-needed retreat, boasting luxury vinyl flooring, a spacious walk-in closet, and a private bath with dual sinks and a large walk-in shower with custom glass. The split floor plan ensures added privacy, with two additional bedrooms and a full bath located off the kitchen, along with a convenient laundry room. Additional upgrades include all carpeting removed and upgraded to luxury vinyl flooring, Kinetico whole house water softener with filter, Kinetico point of use reverse osmosis system to the sink and refrigerator, a brand-new epoxy floor in the garage, UV light in the HVAC system for air purification, reclaimed irrigation with an automatic timer system, upgraded kitchen faucet and shower heads, and additional laundry hookup, sink & a shower in the garage. Residents of Rivers Reach enjoy access to a range of amenities, including a launching area for kayaks into the Manatee River, a resort-like community pool and gym, walking trails, volleyball court, playground and a grill and seating area. Don’t miss the opportunity to experience the lifestyle offered by this beautiful community. Schedule your private tour today!
Features
- Swimming Pool:
- In Ground, Lighting, Gunite, Salt Water, Screen Enclosure, Heated
- Heating System:
- Central
- Cooling System:
- Central Air
- Patio:
- Enclosed, Screened, Front Porch
- Parking:
- Garage Door Opener
- Architectural Style:
- Florida
- Exterior Features:
- Lighting, Irrigation System, Private Mailbox, Sidewalk, Sliding Doors, Hurricane Shutters
- Flooring:
- Ceramic Tile, Luxury Vinyl, Tile
- Interior Features:
- Ceiling Fans(s), Open Floorplan, Thermostat, Walk-In Closet(s), Eat-in Kitchen, Kitchen/Family Room Combo, Primary Bedroom Main Floor, Split Bedroom, Window Treatments, Solid Surface Counters
- Laundry Features:
- Laundry Room
- Pool Private Yn:
- 1
- Sewer:
- Public Sewer
- Utilities:
- Electricity Connected, Sewer Connected, Water Connected, Street Lights
- Window Features:
- Blinds
Appliances
- Appliances:
- Range, Dishwasher, Refrigerator, Washer, Dryer, Electric Water Heater, Microwave, Disposal, Kitchen Reverse Osmosis System
Address Map
- Country:
- US
- State:
- FL
- County:
- Manatee
- City:
- Parrish
- Subdivision:
- RIVERS REACH PH I-A
- Zipcode:
- 34219
- Street:
- ROSEDOWN
- Street Number:
- 16834
- Street Suffix:
- GLEN
- Longitude:
- W83° 37' 47.7''
- Latitude:
- N27° 31' 19.7''
- Direction Faces:
- Northwest
- Directions:
- I-75 to SR 64, head east on 64 to Rye Rd. Rye Rd traffic circle take the 3rd exit. Head N on Rye Rd. Take bend around when you pass Upper Manatee Rd (on your left) River's Reach will be on your left. Make a left onto Rivers Reach Blvd into front gate. Code needed. Make your first left onto Westover Ave and take it to the end. Make a right onto Rosedown Glen and home will be on the right.
- Mls Area Major:
- 34219 - Parrish
- Zoning:
- PDR
Neighborhood
- Elementary School:
- Williams Elementary
- High School:
- Parrish Community High
- Middle School:
- Buffalo Creek Middle
Additional Information
- Water Source:
- Public
- Virtual Tour:
- https://www.propertypanorama.com/instaview/stellar/A4602475
- Stories Total:
- 1
- Previous Price:
- 559000
- On Market Date:
- 2024-03-08
- Lot Features:
- Sidewalk, Paved, Private, Landscaped, Street Dead-End
- Levels:
- One
- Garage:
- 2
- Foundation Details:
- Slab
- Construction Materials:
- Block, Stucco
- Community Features:
- Sidewalks, Pool, Gated Community - No Guard, Deed Restrictions, Park, Playground, Fitness Center, Irrigation-Reclaimed Water
- Building Size:
- 2462
- Attached Garage Yn:
- 1
Financial
- Association Fee:
- 137
- Association Fee Frequency:
- Annually
- Association Yn:
- 1
- Tax Annual Amount:
- 6312
Listing Information
- Co List Agent Full Name:
- Christine Huxtable
- Co List Agent Mls Id:
- 281504645
- Co List Office Mls Id:
- 266509060
- Co List Office Name:
- RE/MAX ALLIANCE GROUP
- List Agent Mls Id:
- 281522315
- List Office Mls Id:
- 266509060
- Listing Term:
- Cash,Conventional,FHA
- Mls Status:
- Sold
- Modification Timestamp:
- 2024-05-20T21:57:07Z
- Originating System Name:
- Stellar
- Special Listing Conditions:
- None
- Status Change Timestamp:
- 2024-05-20T21:56:06Z
Residential For Sale
16834 Rosedown Glen, Parrish, Florida 34219
3 Bedrooms
2 Bathrooms
1,744 Sqft
$535,000
Listing ID #A4602475
Basic Details
- Property Type :
- Residential
- Listing Type :
- For Sale
- Listing ID :
- A4602475
- Price :
- $535,000
- View :
- Trees/Woods,Water
- Bedrooms :
- 3
- Bathrooms :
- 2
- Square Footage :
- 1,744 Sqft
- Year Built :
- 2015
- Lot Area :
- 0.18 Acre
- Full Bathrooms :
- 2
- Property Sub Type :
- Single Family Residence
- Roof:
- Shingle
Agent info
Contact Agent


