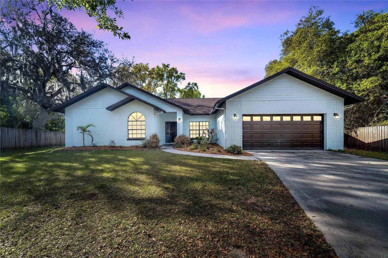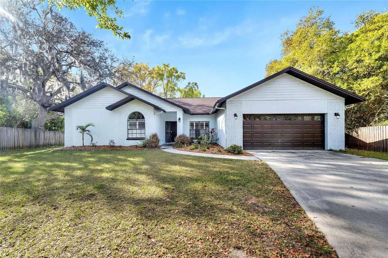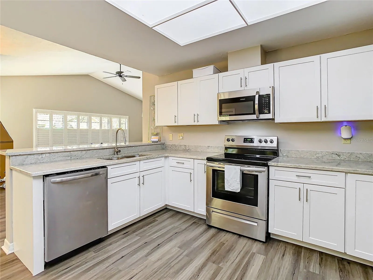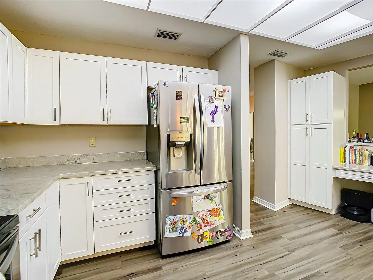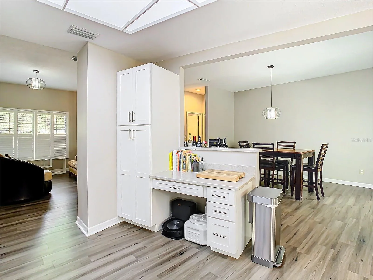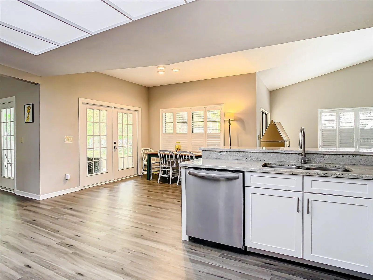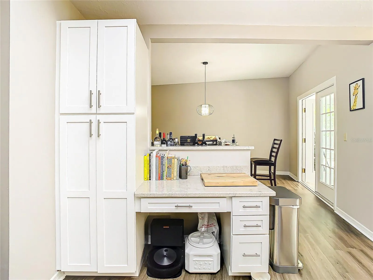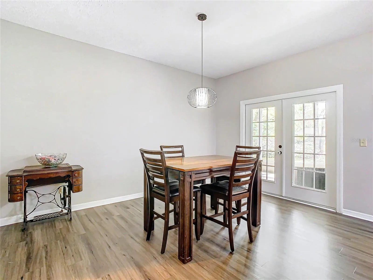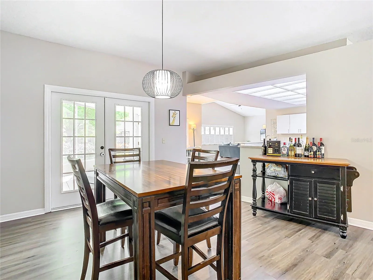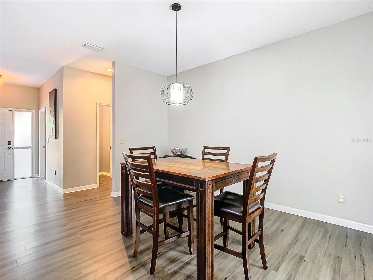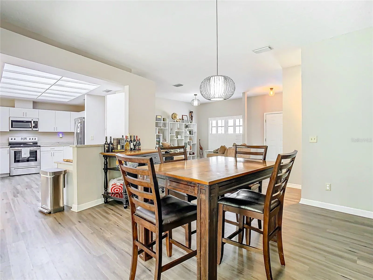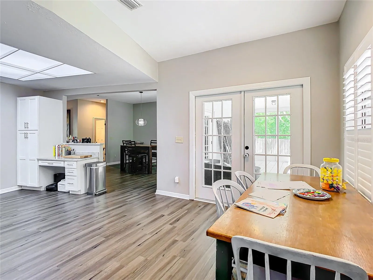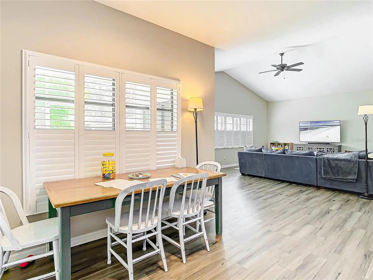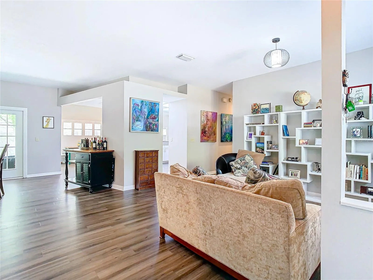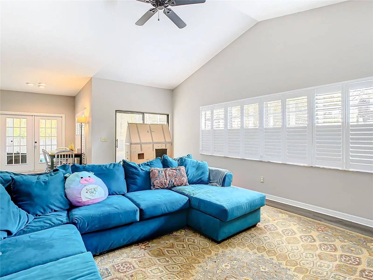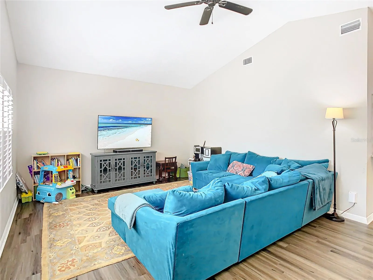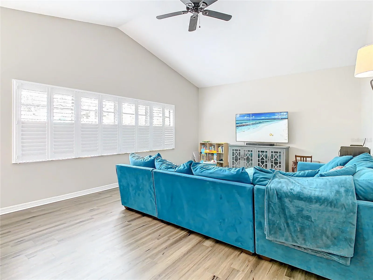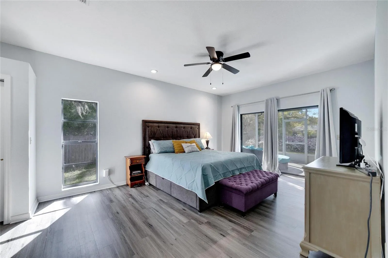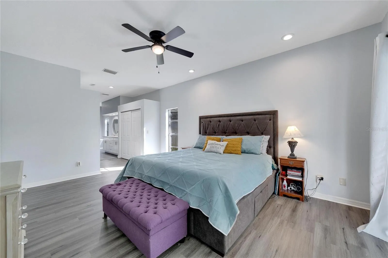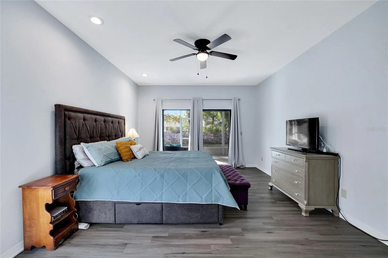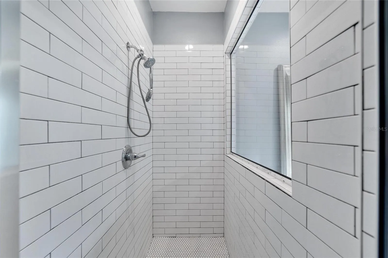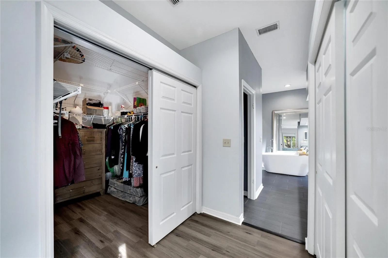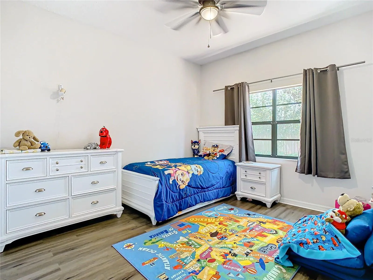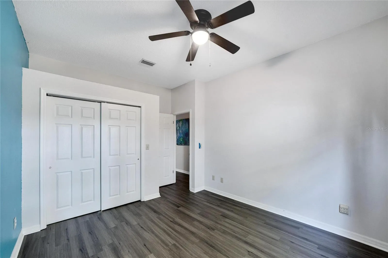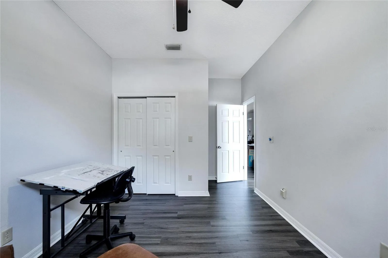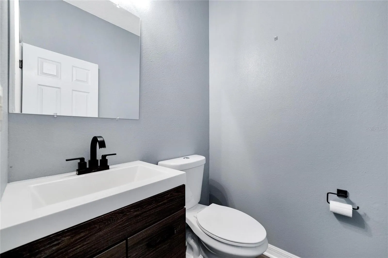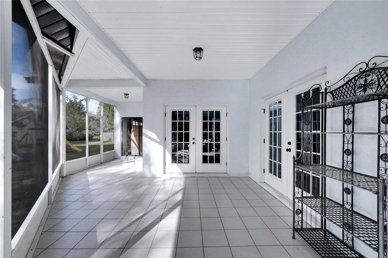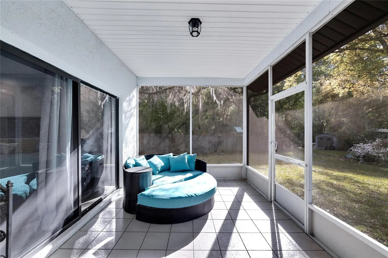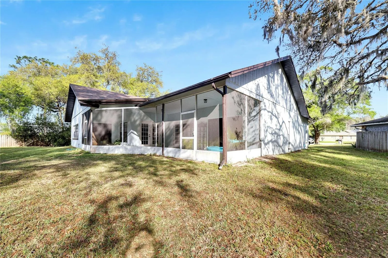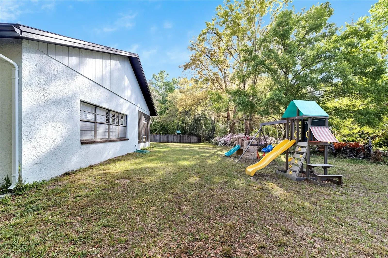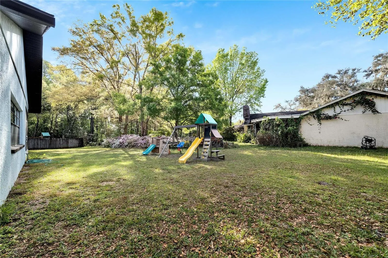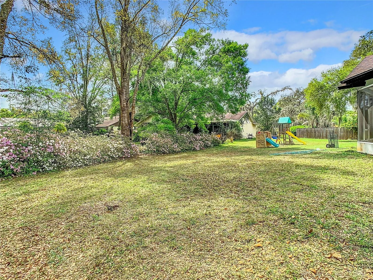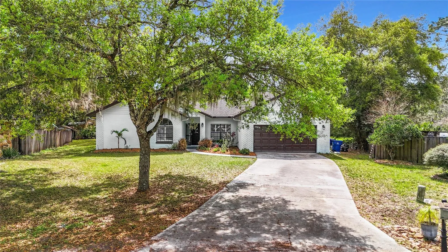Property Description
Welcome to this charming 3-bedroom, 2.5 bathroom plus den home in the sought out community of Eagle Island Estates. This contemporary home is tucked away in a peaceful cul-de-sac, offering both comfort and style. Step inside to discover an inviting open floor plan that seamlessly combines the living, dining, and kitchen areas, making it perfect for entertaining guests or enjoying quality family time. The modern kitchen boasts sleek stainless steel appliances, providing both functionality and elegance to the heart of the home. Laminate flooring throughout adds a touch of sophistication while ensuring durability and easy maintenance for busy lifestyles. The den provides additional space for a home office, playroom, or cozy retreat, offering versatility to suit your needs. Escape to the oversized master bedroom featuring a luxurious ensuite bath with a roman-style soaking tub, creating a spa-like atmosphere where you can unwind and relax after a long day. Dual walk-in closets provide ample storage space, keeping your belongings organized and easily accessible. Step outside to enjoy the serene backyard oasis, adorned with beautiful azaleas that line the landscape, adding bursts of color and natural beauty to your outdoor space. Many newer updates provide peace of mind: Roof (2017) A/C Condense, and Air handler (2022), Appliances (2021) Plumbing (2021), and Plantation Shutters (2022). This home truly offers the perfect blend of comfort, style, and functionality, providing a wonderful opportunity to create lasting memories in a tranquil setting. Don’t miss out on the chance to make this your dream home!
Features
- Heating System:
- Central, Electric
- Cooling System:
- Central Air
- Patio:
- Covered, Enclosed, Patio, Screened
- Architectural Style:
- Contemporary
- Exterior Features:
- Sliding Doors, French Doors
- Flooring:
- Laminate
- Interior Features:
- Ceiling Fans(s), High Ceilings, Solid Surface Counters, Cathedral Ceiling(s)
- Laundry Features:
- Laundry Room
- Sewer:
- Public Sewer
- Utilities:
- Public, Electricity Connected, Sewer Connected, Water Connected, BB/HS Internet Available
Appliances
- Appliances:
- Range, Dishwasher, Refrigerator, Electric Water Heater, Disposal
Address Map
- Country:
- US
- State:
- FL
- County:
- Pasco
- City:
- Land O Lakes
- Subdivision:
- LAKE PADGETT PINES
- Zipcode:
- 34639
- Street:
- STARLING
- Street Number:
- 24020
- Street Suffix:
- CIRCLE
- Longitude:
- W83° 34' 51.9''
- Latitude:
- N28° 13' 59.9''
- Direction Faces:
- North
- Directions:
- From Hwy 41/Hale Rd, Hale Rd to R on Canterbury, L on Shining Star, L on Parkway, R on Eagle Blvd, R on Eagle Island Dr From 54/Collier, N on Collier, R on Hale, R on Canterbury, L on Shining Star, L on Parkway
- Mls Area Major:
- 34639 - Land O Lakes
- Zoning:
- PUD
Neighborhood
- Elementary School:
- Pine View Elementary-PO
- High School:
- Land O' Lakes High-PO
- Middle School:
- Pine View Middle-PO
Additional Information
- Water Source:
- Public
- Previous Price:
- 490000
- On Market Date:
- 2024-03-08
- Lot Features:
- Cul-De-Sac
- Levels:
- One
- Garage:
- 2
- Foundation Details:
- Slab
- Construction Materials:
- Concrete, Stucco
- Building Size:
- 3259
- Attached Garage Yn:
- 1
Financial
- Association Fee:
- 180
- Association Fee Frequency:
- Annually
- Association Yn:
- 1
- Tax Annual Amount:
- 7007
Listing Information
- List Agent Mls Id:
- 261546447
- List Office Mls Id:
- 261561231
- Listing Term:
- Cash,Conventional,FHA,VA Loan
- Mls Status:
- Sold
- Modification Timestamp:
- 2024-06-25T02:03:07Z
- Originating System Name:
- Stellar
- Special Listing Conditions:
- None
- Status Change Timestamp:
- 2024-06-25T02:02:14Z
Residential For Sale
24020 Starling Circle, Land O Lakes, Florida 34639
3 Bedrooms
3 Bathrooms
2,388 Sqft
$470,000
Listing ID #T3510323
Basic Details
- Property Type :
- Residential
- Listing Type :
- For Sale
- Listing ID :
- T3510323
- Price :
- $470,000
- Bedrooms :
- 3
- Bathrooms :
- 3
- Half Bathrooms :
- 1
- Square Footage :
- 2,388 Sqft
- Year Built :
- 1988
- Lot Area :
- 0.33 Acre
- Full Bathrooms :
- 2
- Property Sub Type :
- Single Family Residence
- Roof:
- Shingle
Agent info
Contact Agent

