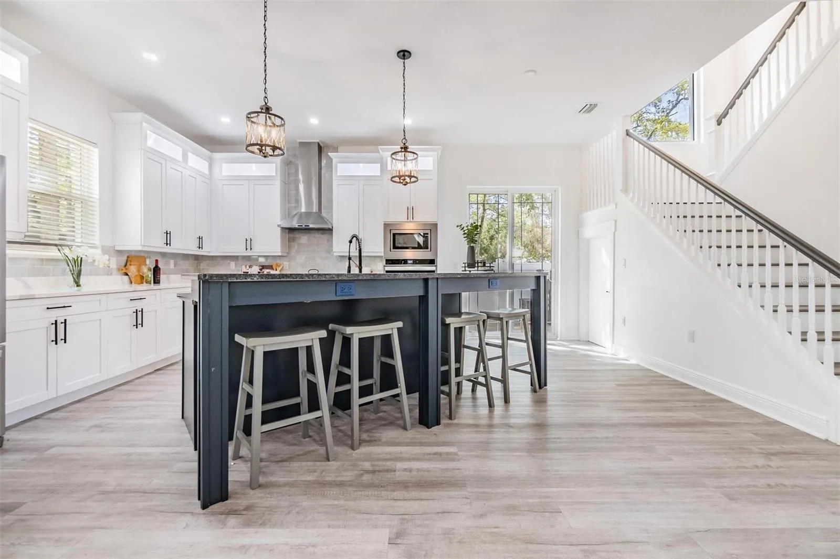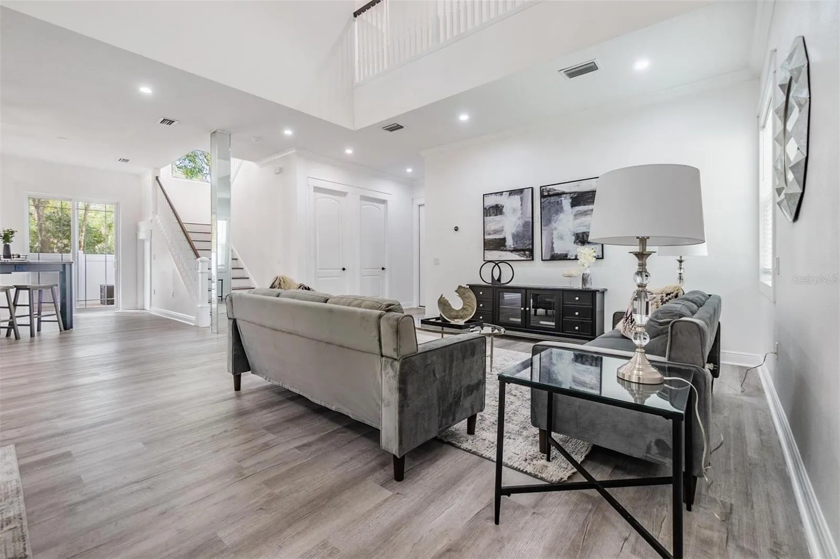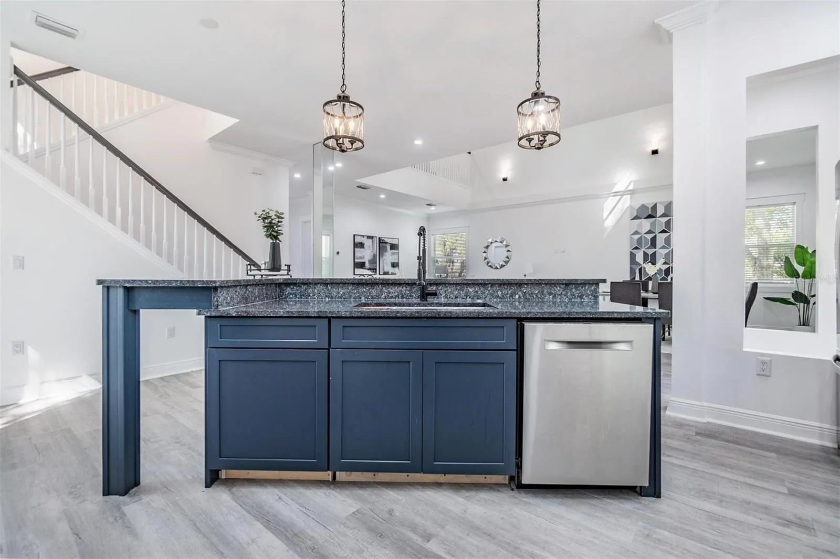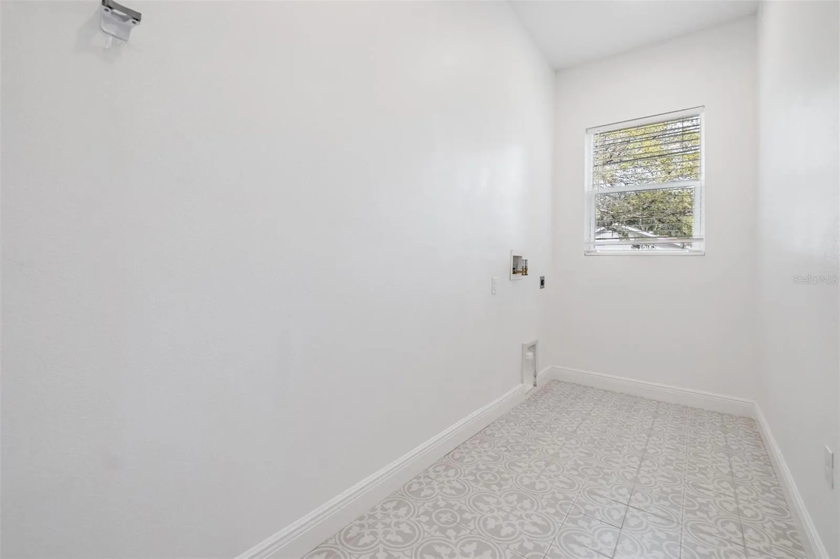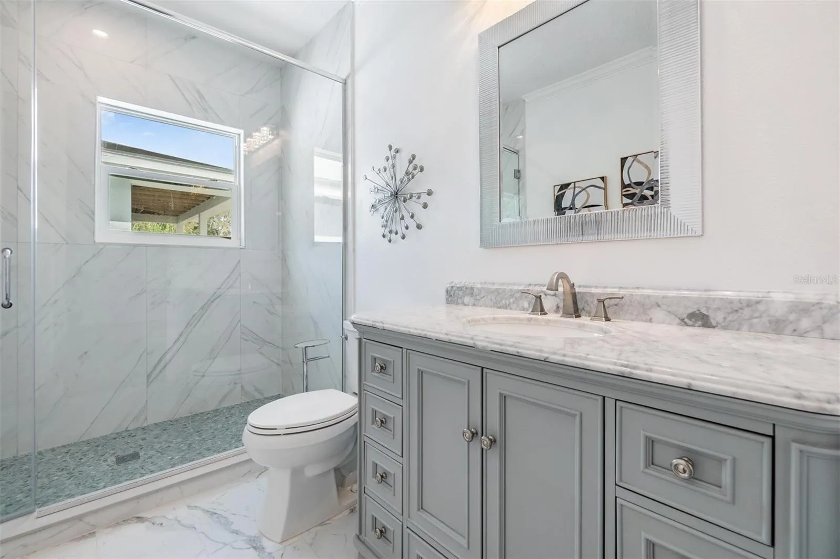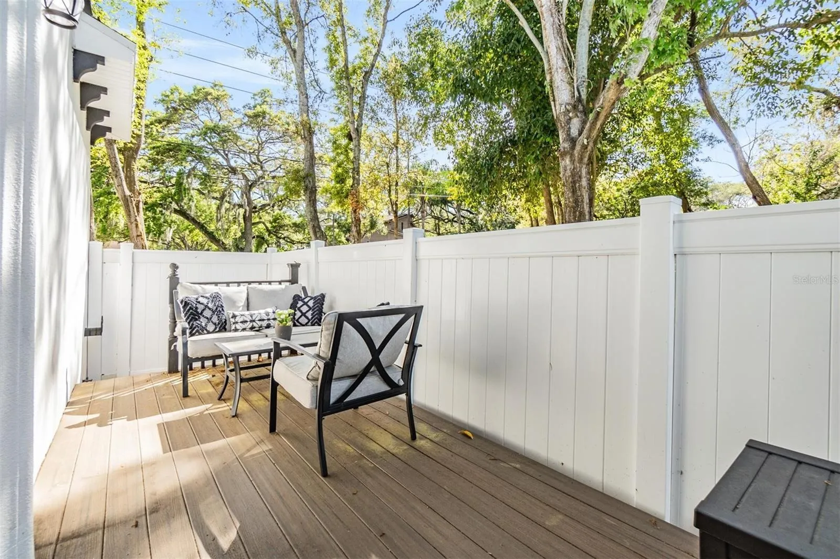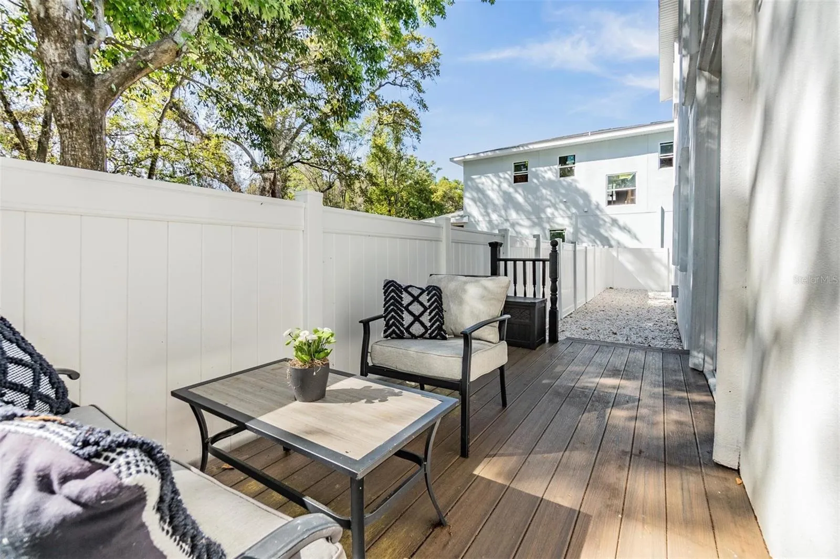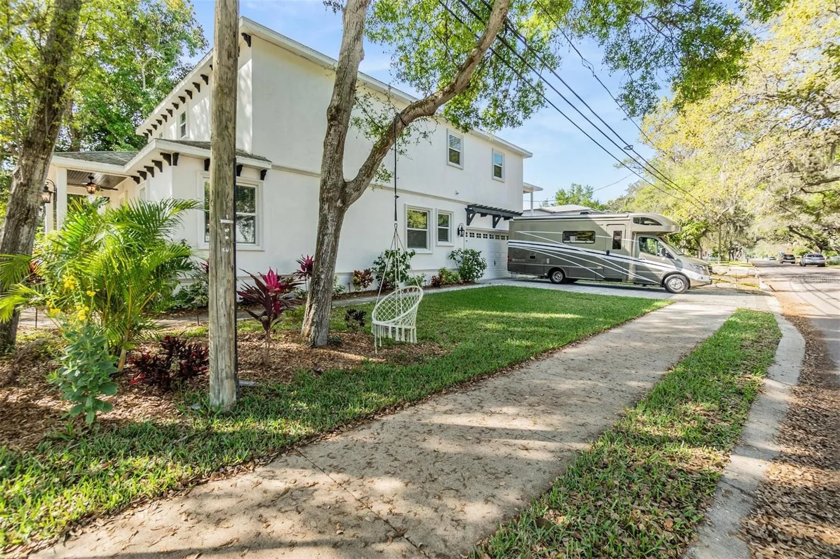Property Description
REVISED LISTING WITH NEW PRICE TO INCLUDE LOT – LINCOLN HEIGHTS BLK 3, LOT 12 & W 1/2 OF LOT 13 LESS N 50FT THEREOF (WEST OF HOME). THE EXTRA LOT INCLUDED IN THIS SALE HAS PLENTY OF SPACE FOR POOL, POOL AND HOUSE/IN-LAW SUITE OR GARAGE. Welcome to this charming Safety Harbor home with 5 bedrooms, 3.5 bathrooms, and a 2-car garage spanning over 3000 sq ft. As you step inside, you’ll be greeted by a lovely front porch leading to a stunning designer glass door entry. The spacious interior boasts well-lit living spaces with luxurious vinyl flooring, crown molding, and high ceilings. The kitchen is a host’s dream, featuring quartz countertops, ample storage, stainless steel appliances, built-in oven, a stylish backsplash complementing white shaker cabinets, and a striking deep blue island with granite countertops, a deep sink, and elegant pendant lighting. The main living area includes a dining space, recessed lighting, a modern ceiling fan, and soaring ceilings that lead to the loft. The master bedroom on the first floor offers a custom walk-in closet, a spacious en-suite with chic tile, a modern vanity, a large walk-in shower, and a relaxing garden tub. The first floor also includes a 2-car garage with an RV charging hookup, a half bath, a laundry room with decorative tile, and sliders opening to the deck and fenced backyard with an irrigation system. Upstairs, you’ll find 4 spacious bedrooms, one with a custom walk-in closet and an ensuite bathroom featuring high-end tile work, a storage closet, and another beautifully designed full bath. A loft overlooks the expansive main living space. Enjoy a short walk or a golf cart ride to explore the shopping and dining options in downtown Safety Harbor. Contact me today to schedule a viewing!
Features
: Electric
: Central Air
: Vinyl, Fenced
: Front Porch, Porch, Deck
: Driveway, Garage Door Opener, Garage Faces Side, Oversized, Curb Parking
: Private Mailbox, Sidewalk, Sliding Doors
: Luxury Vinyl, Tile
: Ceiling Fans(s), Crown Molding, Open Floorplan, Walk-In Closet(s), Primary Bedroom Main Floor, High Ceilings
: Inside, Laundry Room
: Public Sewer
: Cable Available, Public, Electricity Connected, Sewer Connected, Water Connected, Street Lights
: Blinds
Appliances
: Dishwasher, Refrigerator, Electric Water Heater, Microwave, Built-In Oven, Cooktop, Range Hood, Ice Maker
Address Map
US
FL
Pinellas
Safety Harbor
LINCOLN HEIGHTS
34695
DR M L KING JR
1403
STREET
W83° 17' 48.1''
N27° 59' 38''
North
McMullen Booth Rd to Dr ML King, turn left to Elm St, House is on your left, corner of Dr Ml King St & Elm St
34695 - Safety Harbor
N
Neighborhood
Safety Harbor Elementary-PN
Countryside High-PN
Safety Harbor Middle-PN
Additional Information
69x87
: Public
https://www.propertypanorama.com/instaview/stellar/U8234037
1
1040000
2024-03-08
: Sidewalk, Paved, Corner Lot
: Two
2
: Slab
: Block, Stucco
3912
1
Financial
10728.43
Listing Information
413590169
283503754
Cash,Conventional,Owner Financing
Sold
2024-06-24T18:31:09Z
Stellar
: None
2024-06-24T18:30:12Z
Residential For Sale
1403 Dr M L King Jr N Street, Safety Harbor, Florida 34695
5 Bedrooms
4 Bathrooms
3,192 Sqft
$1,010,000
Listing ID #U8234037
Basic Details
Property Type : Residential
Listing Type : For Sale
Listing ID : U8234037
Price : $1,010,000
Bedrooms : 5
Bathrooms : 4
Half Bathrooms : 1
Square Footage : 3,192 Sqft
Year Built : 2021
Lot Area : 0.14 Acre
Full Bathrooms : 3
Property Sub Type : Single Family Residence
Roof : Shingle
Agent info
Contact Agent


