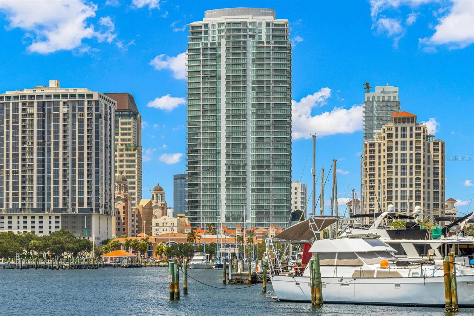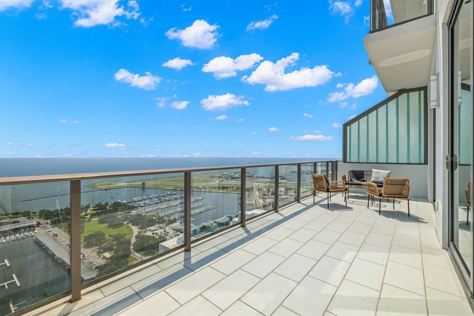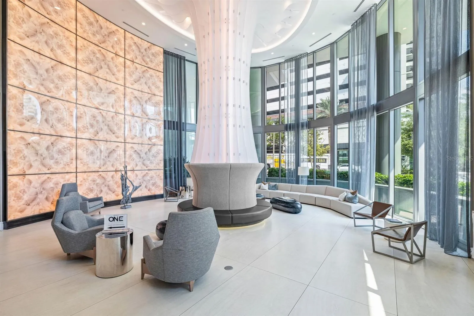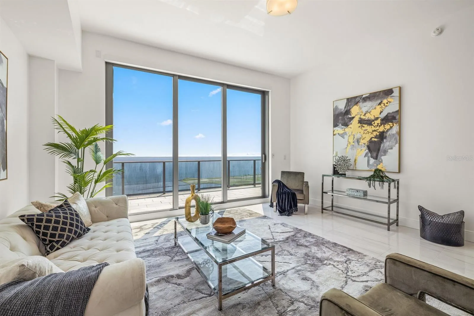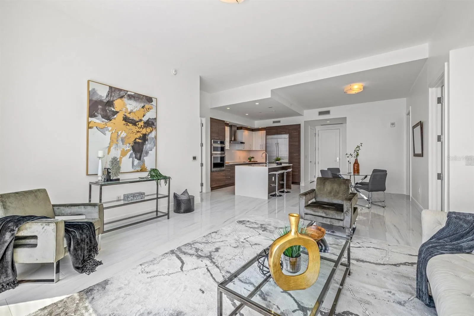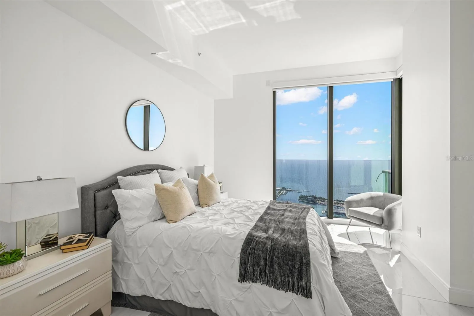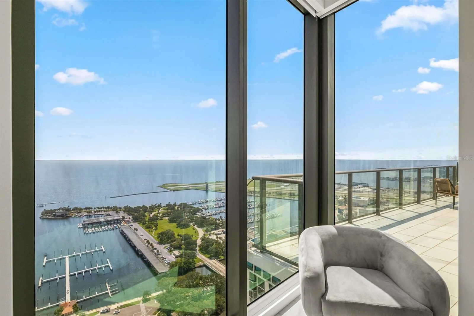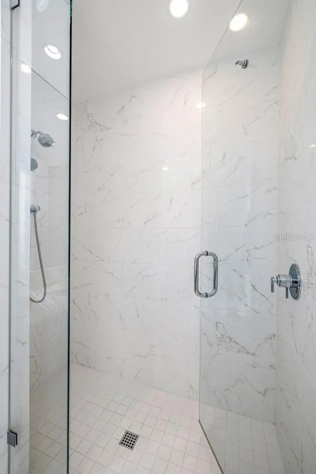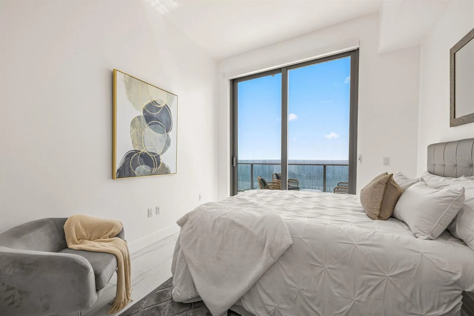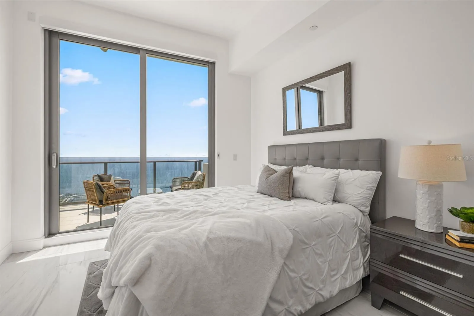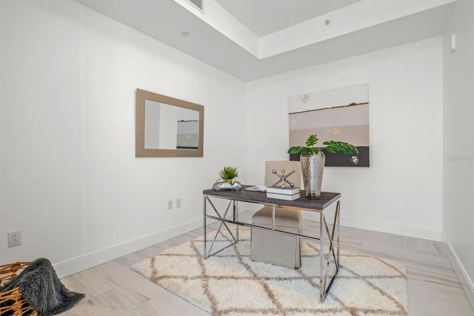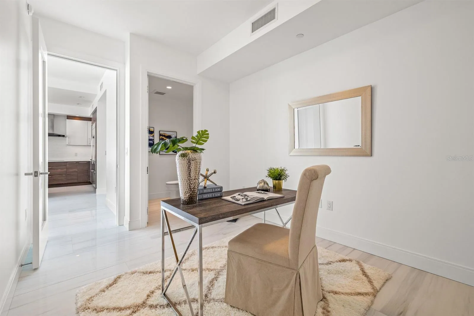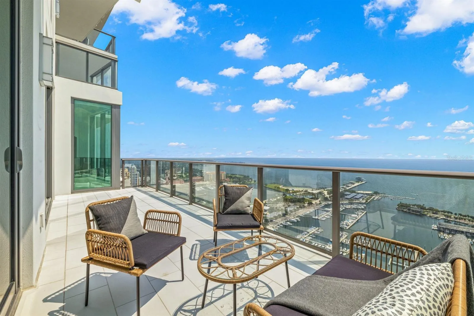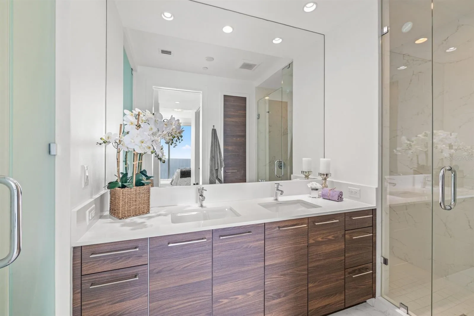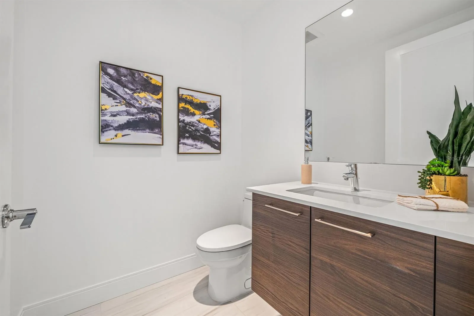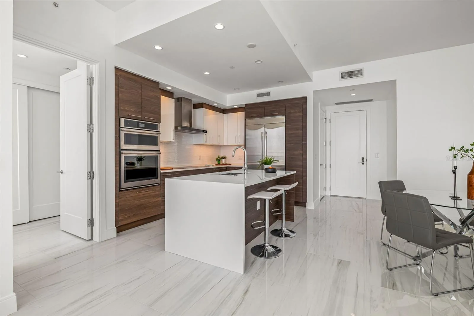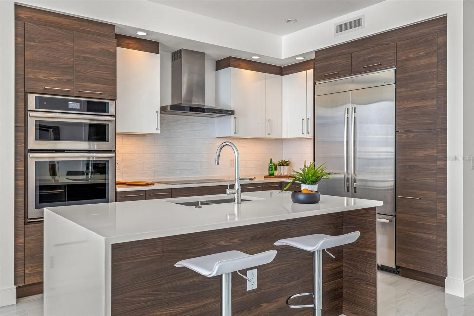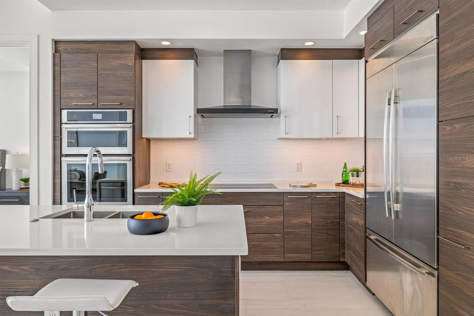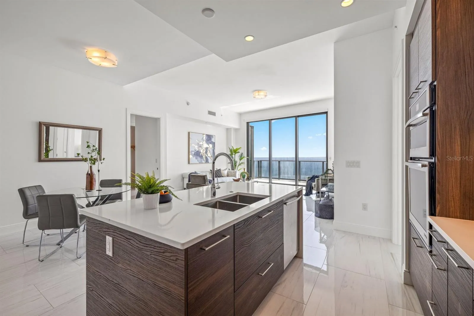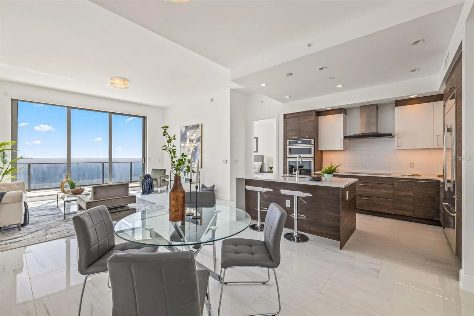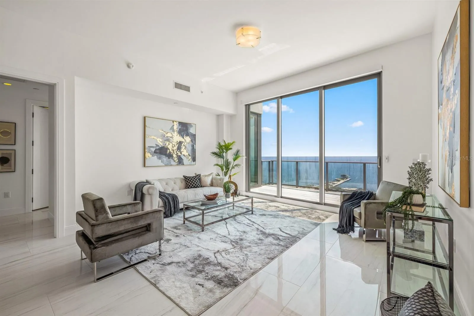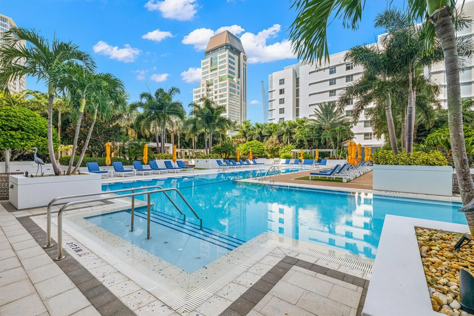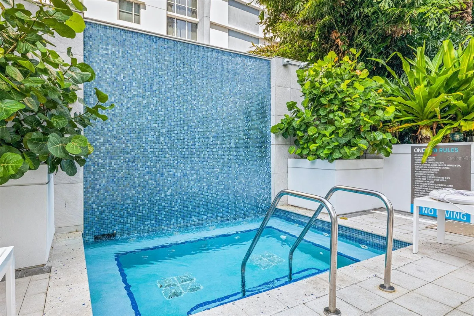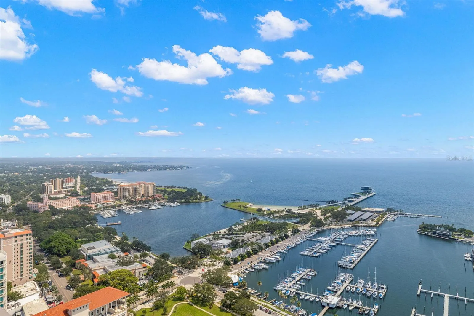Property Description
Unbelievable views of the harbor, bay, and waterfront from
this 39th-floor luxury condo in vibrant downtown St Petersburg! Expansive floor-to-ceiling
blue water views can be enjoyed from both bedrooms and from every part of the modern
great room, which opens up to an oversized balcony that is spectacular for entertaining.
The architecture and finishes inside this condo are decidedly modern, with penthouse height 10′ ceilings, floor-to-ceiling windows, tile floors, quartz counters, stainless
appliances, and high-end frameless cabinetry throughout. Both bedrooms are spacious and
bright, and feature en-suite baths. The condo also offers a separate office that easily
doubles as a guest space, and features an en-suite powder room. This condo is lighter and
brighter than most, being one of only two in the building with no one else’s balcony
overhanging your own! One St Petersburg affords its residents a luxuriously appointed
library, a formal social room with two fireplaces, a 5,000 SF fitness center, a 75′ lap pool, 12
cabanas, fire pits, barbecue grills, an outdoor kitchen, and a beautiful spa. Residents of this
condo enjoy two assigned garage parking spaces and a storage unit. The One St
Petersburg offers upscale living with 24-hour security and concierge service, as well as onsite management and maintenance staff. Enjoy the peace of being 39 floors above the city,
with the excitement of everything downtown St Petersburg has to offer just moments from
your front door!
Features
- Heating System:
- Central, Electric
- Cooling System:
- Central Air
- Parking:
- Assigned, Covered, Deeded
- Exterior Features:
- Balcony, Sliding Doors, Outdoor Grill, Outdoor Kitchen
- Flooring:
- Tile
- Interior Features:
- Open Floorplan, Primary Bedroom Main Floor, Split Bedroom, Window Treatments, High Ceilings, Solid Surface Counters
- Laundry Features:
- Laundry Closet
- Sewer:
- Public Sewer
- Utilities:
- Cable Available, Electricity Available, Water Available, Phone Available, Sewer Connected
Appliances
- Appliances:
- Dishwasher, Refrigerator, Washer, Dryer, Electric Water Heater, Microwave, Built-In Oven, Cooktop, Disposal, Exhaust Fan, Freezer
Address Map
- Country:
- US
- State:
- FL
- County:
- Pinellas
- City:
- St Petersburg
- Subdivision:
- ONE ST PETERSBURG CONDO
- Zipcode:
- 33701
- Street:
- 1ST
- Street Number:
- 100
- Street Suffix:
- AVENUE
- Longitude:
- W83° 21' 54.1''
- Latitude:
- N27° 46' 16.9''
- Direction Faces:
- East
- Directions:
- From 1st Avenue North and Beach Drive NE, Drive West. Building is located at the corner of 1st Avenue North and 1st Street North.
- Mls Area Major:
- 33701 - St Pete
- Street Dir Suffix:
- N
- Unit Number:
- 3902
Neighborhood
- Elementary School:
- North Shore Elementary-PN
- High School:
- St. Petersburg High-PN
- Middle School:
- John Hopkins Middle-PN
Additional Information
- Water Source:
- Public
- Virtual Tour:
- https://www.propertypanorama.com/instaview/stellar/A4602610
- Stories Total:
- 39
- On Market Date:
- 2024-03-08
- Levels:
- One
- Garage:
- 2
- Foundation Details:
- Slab
- Construction Materials:
- Stucco
- Community Features:
- Clubhouse, Pool, Fitness Center
- Building Size:
- 1522
- Attached Garage Yn:
- 1
Financial
- Association Fee:
- 982.19
- Association Fee Frequency:
- Monthly
- Association Fee Includes:
- Maintenance Grounds, Trash, Pool, Cable TV, Insurance, Maintenance Structure, Maintenance, Management, Pest Control, Recreational Facilities, Sewer, Water, Guard - 24 Hour, Security
- Association Yn:
- 1
- Tax Annual Amount:
- 29133
Listing Information
- List Agent Mls Id:
- 748022731
- List Office Mls Id:
- 263510586
- Listing Term:
- Cash,Conventional
- Mls Status:
- Canceled
- Modification Timestamp:
- 2024-03-14T21:53:08Z
- Originating System Name:
- Stellar
- Special Listing Conditions:
- None
- Status Change Timestamp:
- 2024-03-14T21:52:56Z
Residential For Sale
100 1st N Avenue #3902, St Petersburg, Florida 33701
2 Bedrooms
3 Bathrooms
1,522 Sqft
$2,195,000
Listing ID #A4602610
Basic Details
- Property Type :
- Residential
- Listing Type :
- For Sale
- Listing ID :
- A4602610
- Price :
- $2,195,000
- Bedrooms :
- 2
- Bathrooms :
- 3
- Half Bathrooms :
- 1
- Square Footage :
- 1,522 Sqft
- Year Built :
- 2018
- Full Bathrooms :
- 2
- Property Sub Type :
- Condominium
- Roof:
- Membrane
Agent info
Contact Agent

