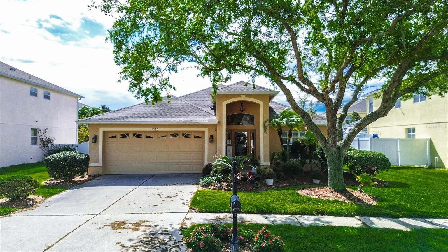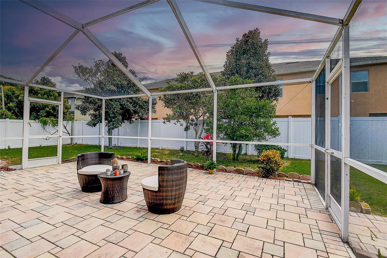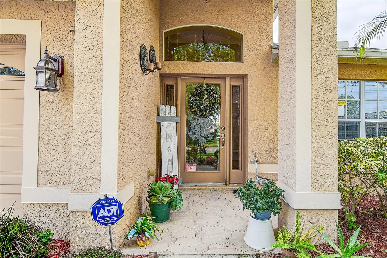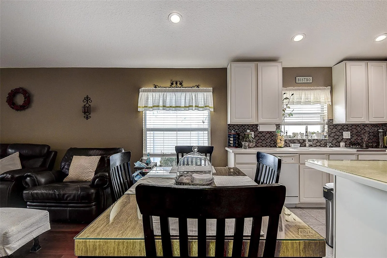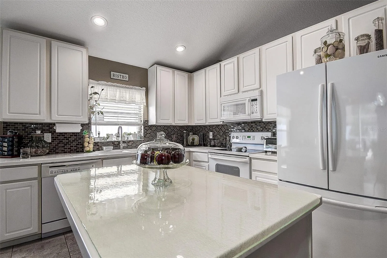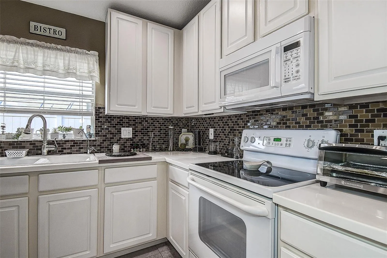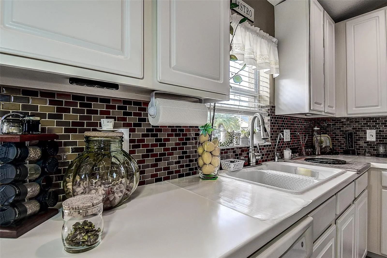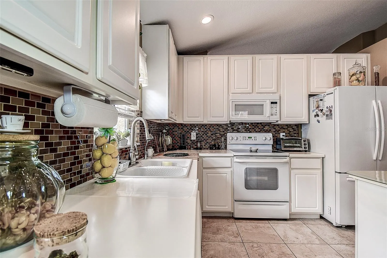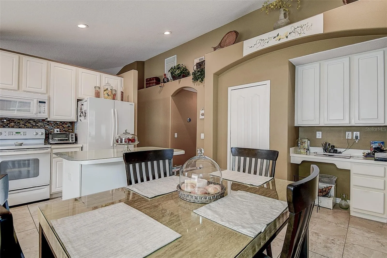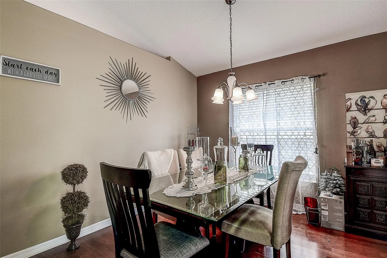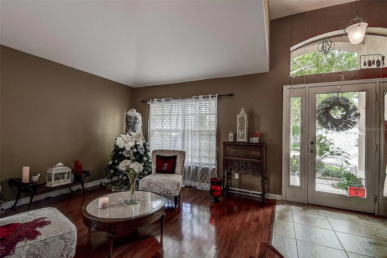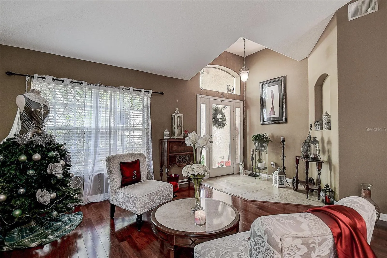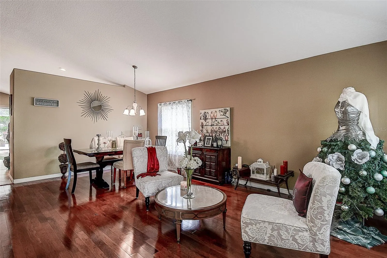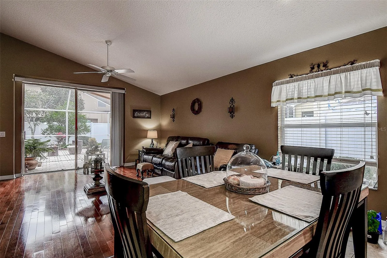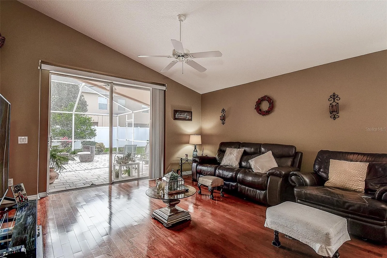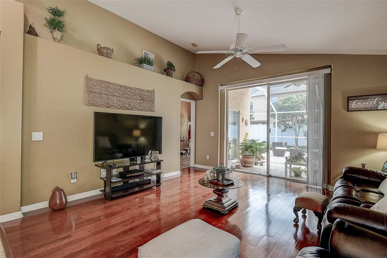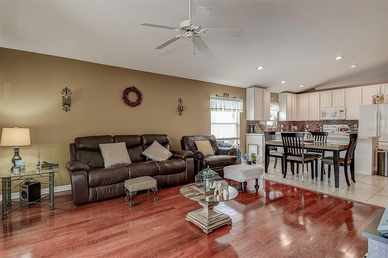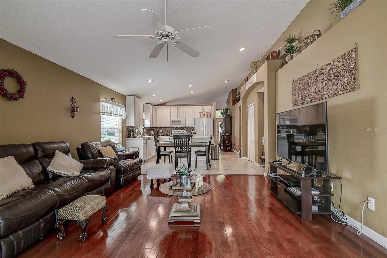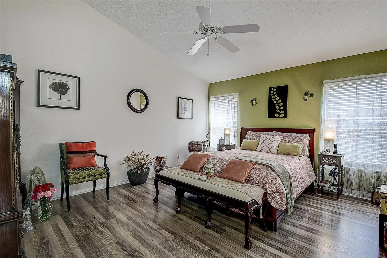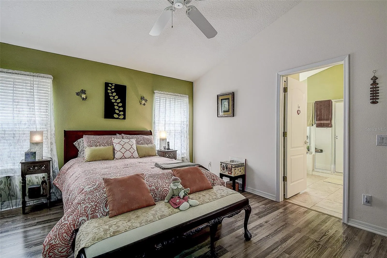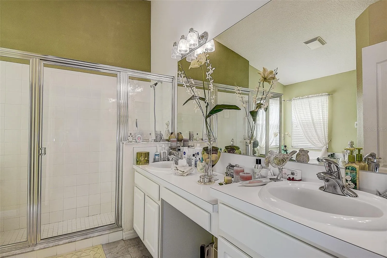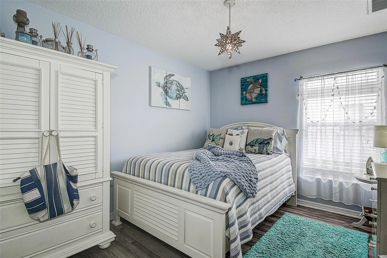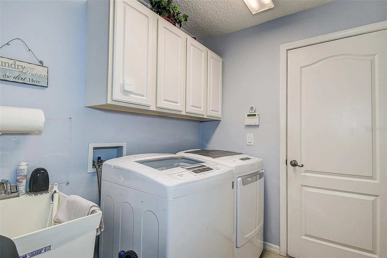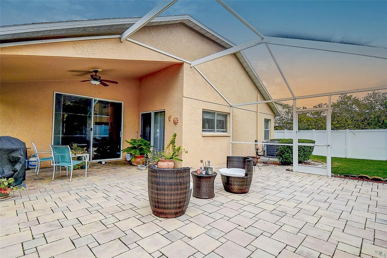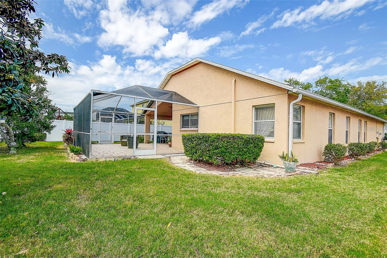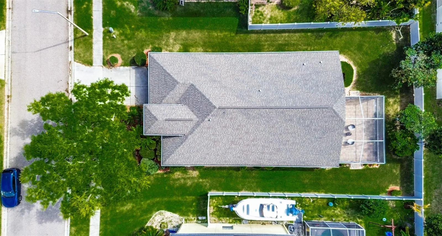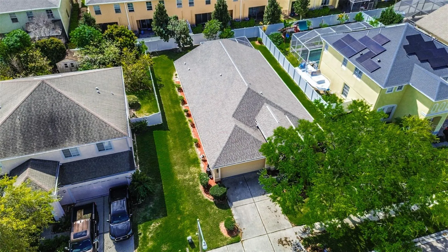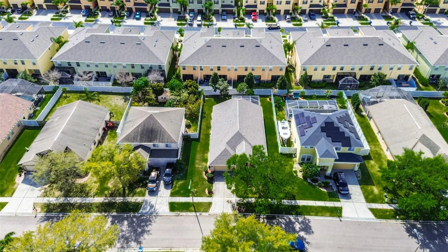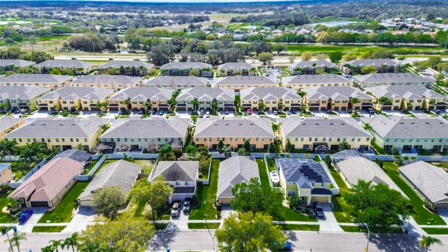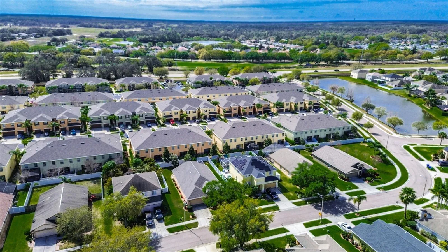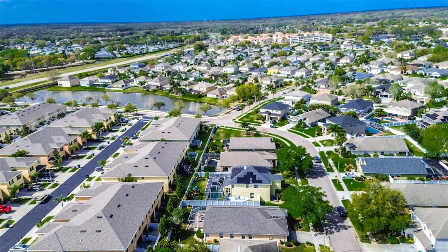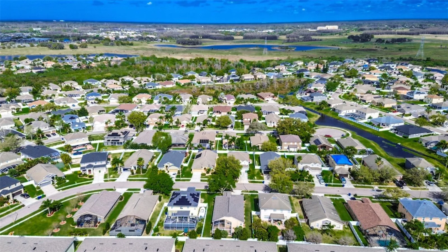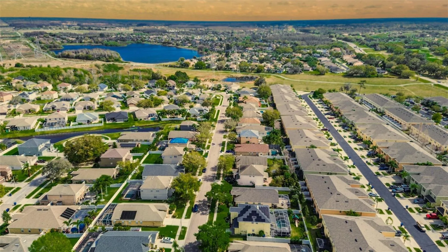Property Description
BRAND NEW ROOF.
BRAND NEW AC – FEBRUARY 2024
Welcome to a home where comfort and elegance blend seamlessly to create a sanctuary nestled within the heart of tranquility. Make sure to bring your golf cart, as this cart friendly neighborhood with Fox Hollow Golf and Country Club restaurant is practically in your own backyard. This remarkable single-family residence, constructed in 2004, spans a generous 2032 square feet of heated area, set on a meticulously cared-for lot that promises privacy and beauty in equal measure.
As you step through the doors of this stately home, you are greeted by an interior where attention to detail and quality craftsmanship is evident in every corner. The central air system ensures a comfortable atmosphere year-round, while the combination of laminate, and tile flooring balances warmth and practicality throughout the home. The heart of this home is undoubtably the living spaces that are designed with relaxation and sociability in mind, featuring three inviting bedrooms, including a primary bedroom with a walk-in closet, and additional den or office space, providing ample space for family and guests alike. The two bathrooms are a testament to modern design, offering a perfect blend of style and function.
Externally, the property boasts stucco construction with a durable shingle roof, ensuring longevity and ease of maintenance. The inclusion of an irrigation system speaks to the thoughtfulness put into the property’s exterior, allowing for lush landscapes and ease of care. While the home does not feature a pool, its spacious garage accommodates two vehicles, and the absence of a pool opens up endless possibilities for outdoor activities and gardening in the generous yard space.
Utility-wise, the home is well-equipped with essential services, including cable and electricity connectivity, sprinkler recycled water, and public water supply, ensuring a hassle-free living experience. The absence of a waterfrontage emphasizes the property’s focus on privacy and serenity, making it a haven for those looking to escape the hustle and bustle of daily life.
Situated on a lot that measures 0 to less than 1/4 acre, this home encapsulates the essence of suburban living with a modern twist. It is a testament to the harmonious blend of comfort, style, and practicality, offering a unique living experience that caters to a variety of lifestyles and preferences. Whether you’re settling in for a cozy evening or entertaining guests, this home promises to be a backdrop to many cherished memories.
Features
- Heating System:
- Central, Electric
- Cooling System:
- Central Air
- Exterior Features:
- Irrigation System
- Flooring:
- Laminate, Tile
- Interior Features:
- Other
- Laundry Features:
- Inside, Laundry Room, In Garage, Other
- Sewer:
- Other
- Utilities:
- Cable Available, Electricity Connected, Water Connected, Sprinkler Recycled
Appliances
- Appliances:
- Range, Dishwasher, Refrigerator, Washer, Dryer, Microwave, Cooktop, Water Softener
Address Map
- Country:
- US
- State:
- FL
- County:
- Pasco
- City:
- Trinity
- Subdivision:
- THOUSAND OAKS EAST PH 02 & 03
- Zipcode:
- 34655
- Street:
- SWEETSPIRE
- Street Number:
- 1530
- Street Suffix:
- DRIVE
- Longitude:
- W83° 20' 33.3''
- Latitude:
- N28° 10' 52''
- Direction Faces:
- South
- Directions:
- Starting from the Publix Super Market at Belleair Bluffs, head west towards W Bay Dr for a short distance, then make a right and quickly a left onto W Bay Dr itself. Continue for a brief stretch before turning right onto Indian Rocks Rd N. After traveling approximately 0.6 miles, take a left onto Mehlenbacher Rd and follow it for about 0.4 miles. Then, make a right onto Eagles Nest Dr, proceed for 0.2 miles, and finally, turn left onto N Pine Cir. Your destination will be on the left after another 0.2 miles, at 19 N Pine Cir in Belleair
- Mls Area Major:
- 34655 - New Port Richey/Seven Springs/Trinity
- Zoning:
- MPUD
Neighborhood
- Elementary School:
- Trinity Elementary-PO
- High School:
- J.W. Mitchell High-PO
- Middle School:
- Seven Springs Middle-PO
Additional Information
- Water Source:
- Public
- Virtual Tour:
- https://www.zillow.com/view-imx/a2d0fde3-0261-4ab3-a0a2-033fcd5787c5?setAttribution=mls&wl=true&initialViewType=pano&utm_source=dashboard
- On Market Date:
- 2024-03-07
- Levels:
- One
- Garage:
- 2
- Foundation Details:
- Brick/Mortar
- Construction Materials:
- Stucco
- Building Size:
- 7710
- Attached Garage Yn:
- 1
Financial
- Association Fee:
- 345
- Association Fee Frequency:
- Annually
- Association Yn:
- 1
- Tax Annual Amount:
- 4975
Listing Information
- Co List Agent Full Name:
- Larry Fischer
- Co List Agent Mls Id:
- 260019779
- Co List Office Mls Id:
- 260033918
- Co List Office Name:
- LPT REALTY, LLC.
- List Agent Mls Id:
- 260052768
- List Office Mls Id:
- 260033918
- Listing Term:
- Cash,Conventional,FHA,VA Loan
- Mls Status:
- Sold
- Modification Timestamp:
- 2024-04-20T18:08:15Z
- Originating System Name:
- Stellar
- Special Listing Conditions:
- None
- Status Change Timestamp:
- 2024-04-20T18:07:59Z
Residential For Sale
1530 Sweetspire Drive, Trinity, Florida 34655
3 Bedrooms
2 Bathrooms
2,032 Sqft
$489,900
Listing ID #U8233560
Basic Details
- Property Type :
- Residential
- Listing Type :
- For Sale
- Listing ID :
- U8233560
- Price :
- $489,900
- Bedrooms :
- 3
- Bathrooms :
- 2
- Square Footage :
- 2,032 Sqft
- Year Built :
- 2004
- Lot Area :
- 0.18 Acre
- Full Bathrooms :
- 2
- Property Sub Type :
- Single Family Residence
- Roof:
- Shingle
Agent info
Contact Agent

