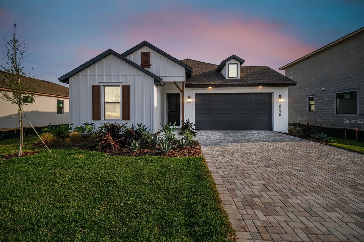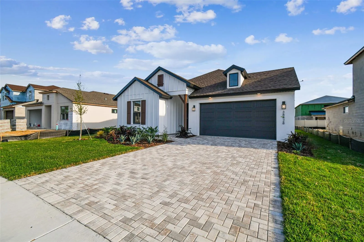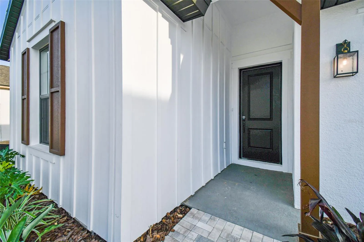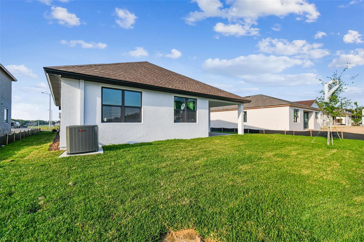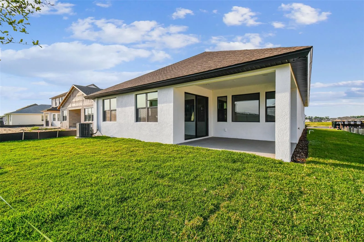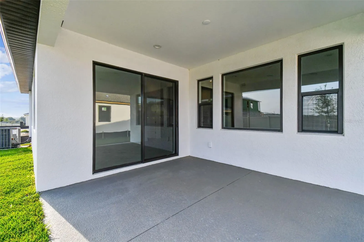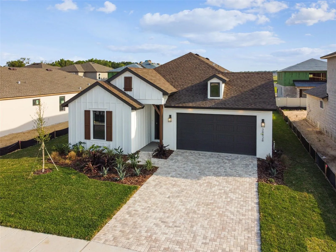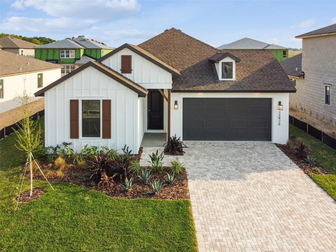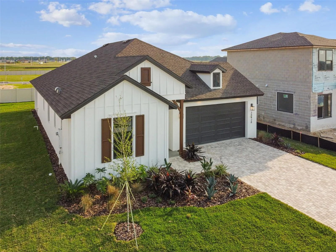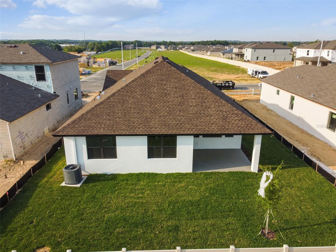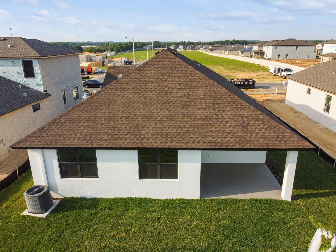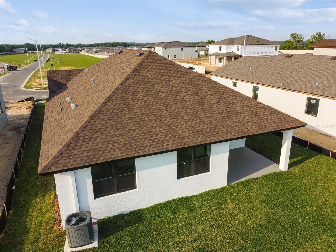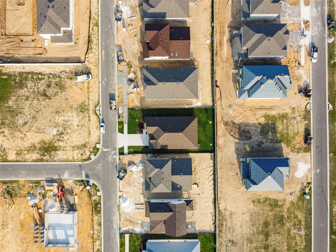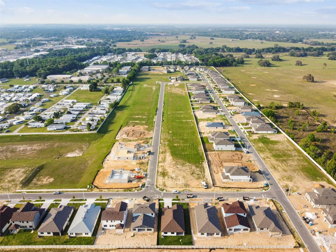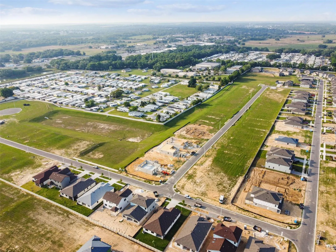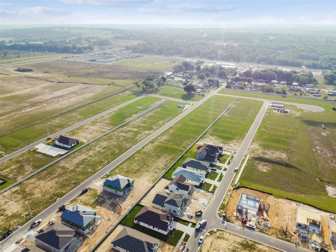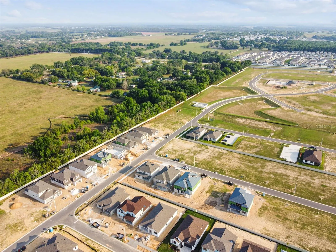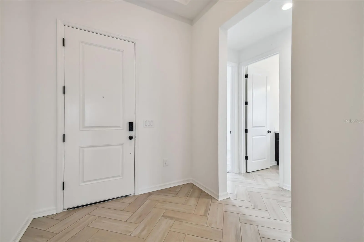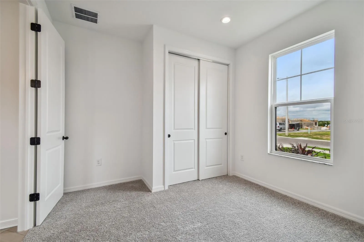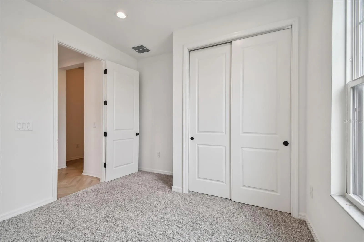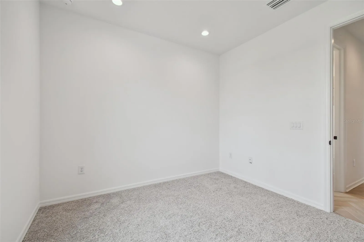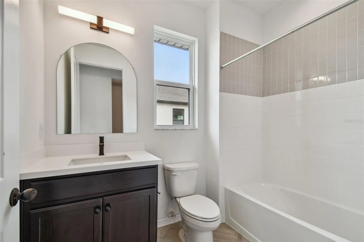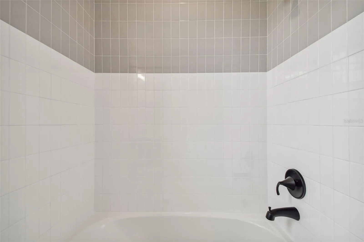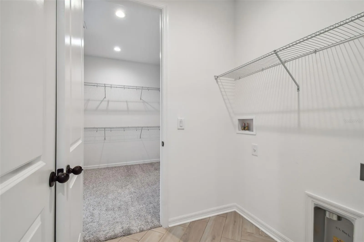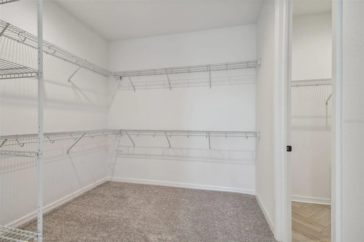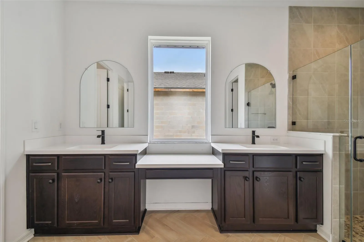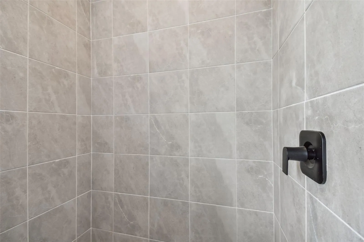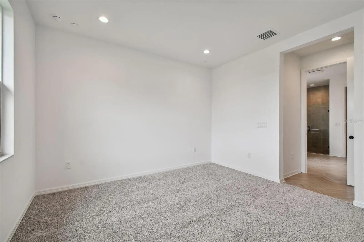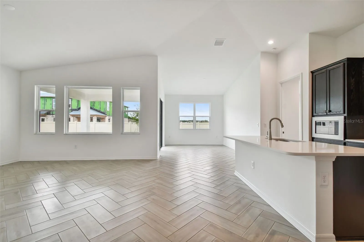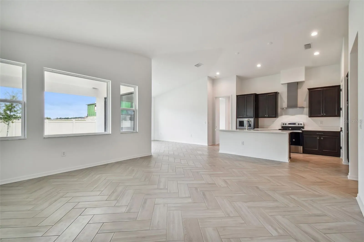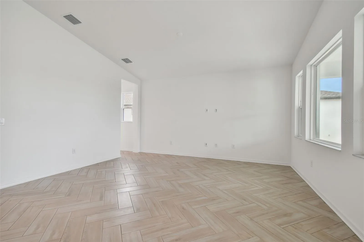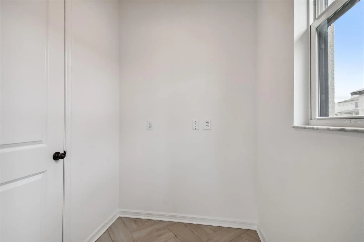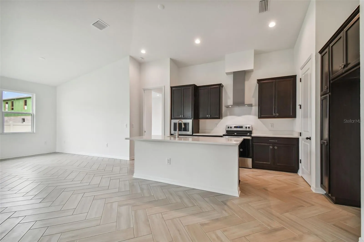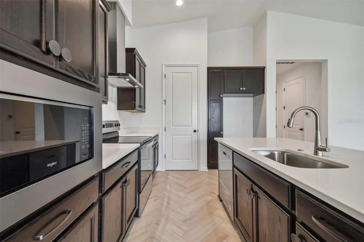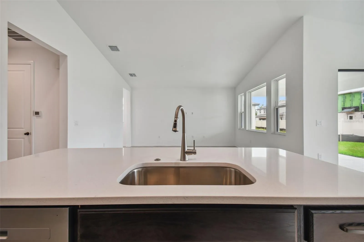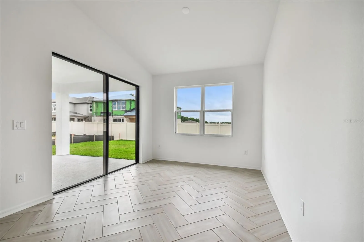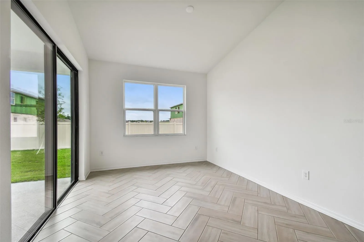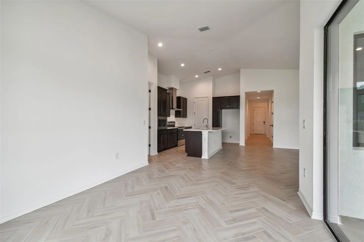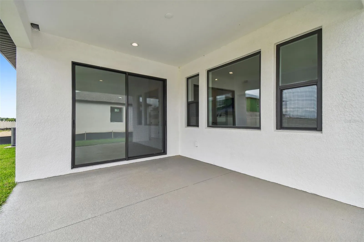Property Description
Under Construction. Move in Ready! The builder is offering 5.5% with 30-year fixed interest rate and $10,000 towards closing costs or 4.99% with 30-year fixed interest rate, restrictions apply, must close by 6/30/2024. Move in Ready Come and take in this spectacular Farmhouse with model-like home features. Offering 3 beds, 2 baths, and over 1900 sq ft of living, the open concept floor plan maximizes functionality and living/entertainment space. As you enter the home into the Foyer, you will find 2 decent sized bedrooms and a shared bathroom tucked away at the front of the home separate from the primary bedroom for added privacy. Continue down the hall to the spacious Great Room where you will be amazed by the 14’ft Vaulted ceilings and the amount of natural light that beams in from the windows and slides. Overlooking the Great Room is the well-appointed kitchen with 42-inch Kona maple stained cabinets, quartz counters, Stainless Steel appliances and an island that offers enough seating for the entire family. The formal Dining room is perfect for hosting a dinner party and has sliders that lead out to the covered porch. The primary bedroom is located at the back of the home for Privacy and has a huge walk-in closet and attached En-Suite with dual vanities, glass walk in shower. Herringbone layered wood like tile floors throughout the common areas and carpet in the bedrooms.
Features
- Heating System:
- Central
- Cooling System:
- Central Air
- Patio:
- Covered, Patio
- Parking:
- Driveway, Garage Door Opener
- Architectural Style:
- Other
- Exterior Features:
- Lighting, Irrigation System, Sliding Doors, Sprinkler Metered
- Flooring:
- Carpet, Ceramic Tile
- Interior Features:
- Open Floorplan, Thermostat, Primary Bedroom Main Floor, Split Bedroom, High Ceilings, Vaulted Ceiling(s), Solid Wood Cabinets, Solid Surface Counters, In Wall Pest System, Tray Ceiling(s), Pest Guard System
- Laundry Features:
- Inside, Laundry Room
- Sewer:
- Public Sewer
- Utilities:
- Cable Available, Public, Electricity Available, Electricity Connected, Phone Available, Sewer Connected, BB/HS Internet Available, Street Lights
- Window Features:
- Double Pane Windows
Appliances
- Appliances:
- Range, Dishwasher, Electric Water Heater, Microwave, Disposal, Range Hood, Exhaust Fan
Address Map
- Country:
- US
- State:
- FL
- County:
- Pasco
- City:
- Dade City
- Subdivision:
- HILLTOP POINT REP
- Zipcode:
- 33525
- Street:
- PALOMINO
- Street Number:
- 38428
- Street Suffix:
- DRIVE
- Longitude:
- W83° 49' 45.5''
- Latitude:
- N28° 20' 2.7''
- Direction Faces:
- North
- Directions:
- Take 75 to exit 285 (SR 52) Dade City / San Antonio exit. Proceed East on SR 52 ACROSS 301 to Cliton Ave. Entrance to commnity will be on your left on Clinton Ave. Proceed to Inland Sales office at 38399 Barrel Drive, Dade City for showing.
- Mls Area Major:
- 33525 - Dade City/Richland
- Zoning:
- RES
Neighborhood
- Elementary School:
- Pasco Elementary School-PO
- High School:
- Pasco High-PO
- Middle School:
- Centennial Middle-PO
Additional Information
- Lot Size Dimensions:
- 55x120
- Water Source:
- Public
- Virtual Tour:
- https://nam12.safelinks.protection.outlook.com/?url=https%3A%2F%2Fmy.matterport.com%2Fshow%2F%3Fm%3DdLyKNhn3zbt%26brand%3D0%26mls%3D1%26&data=05%7C02%7Cangelaweir%40bhhsfloridarealty.com%7C97b61eb8943549b53a0208dc4d011750%7C2ee229a93b454980b85f6ac86d92f069%7C0%7C0%7C638469914307716924%7CUnknown%7CTWFpbGZsb3d8eyJWIjoiMC4wLjAwMDAiLCJQIjoiV2luMzIiLCJBTiI6Ik1haWwiLCJXVCI6Mn0%3D%7C0%7C%7C%7C&sdata=hTJoH7Yzt8qTUkRHcHjLSAxa8wEmp%2FGjOwxY94GALCs%3D&reserved=0
- Previous Price:
- 418894
- On Market Date:
- 2024-03-07
- Lot Features:
- Sidewalk, Paved, Private
- Levels:
- One
- Garage:
- 2
- Foundation Details:
- Slab
- Construction Materials:
- Block, Stucco
- Community Features:
- Sidewalks, Pool, Deed Restrictions, Irrigation-Reclaimed Water, Community Mailbox
- Building Size:
- 2579
- Attached Garage Yn:
- 1
- Association Amenities:
- Playground,Pool
Financial
- Association Fee:
- 165
- Association Fee Frequency:
- Annually
- Association Fee Includes:
- Pool
- Association Yn:
- 1
- Tax Annual Amount:
- 3897.6
Listing Information
- List Agent Mls Id:
- 281533809
- List Office Mls Id:
- 281523388
- Listing Term:
- Cash,Conventional,FHA,USDA Loan,VA Loan
- Mls Status:
- Sold
- Modification Timestamp:
- 2024-07-01T13:16:07Z
- Originating System Name:
- Stellar
- Special Listing Conditions:
- None
- Status Change Timestamp:
- 2024-07-01T13:15:54Z
Residential For Sale
38428 Palomino Drive, Dade City, Florida 33525
3 Bedrooms
2 Bathrooms
1,936 Sqft
$409,900
Listing ID #A4602584
Basic Details
- Property Type :
- Residential
- Listing Type :
- For Sale
- Listing ID :
- A4602584
- Price :
- $409,900
- Bedrooms :
- 3
- Bathrooms :
- 2
- Square Footage :
- 1,936 Sqft
- Year Built :
- 2023
- Lot Area :
- 0.14 Acre
- Full Bathrooms :
- 2
- New Construction Yn :
- 1
- Property Sub Type :
- Single Family Residence
- Roof:
- Shingle
Agent info
Contact Agent

