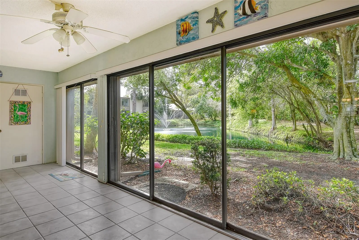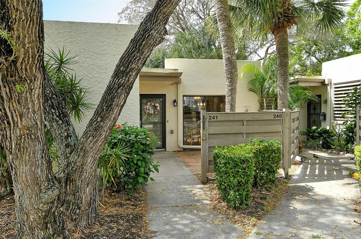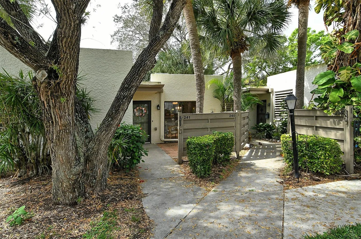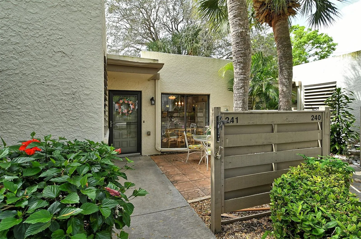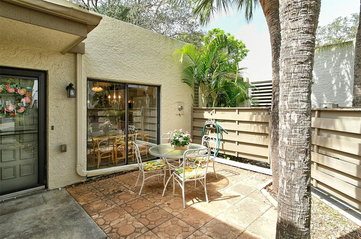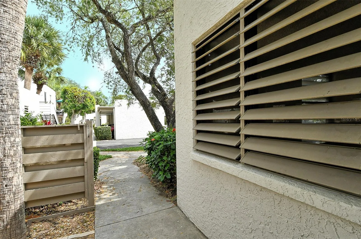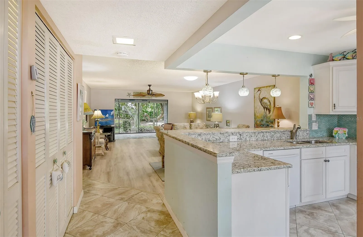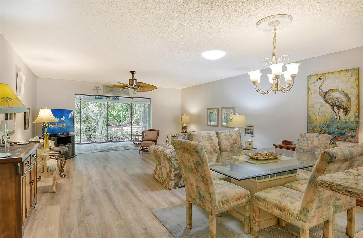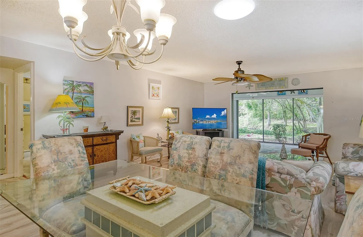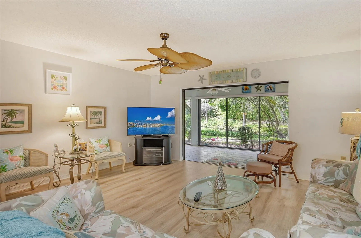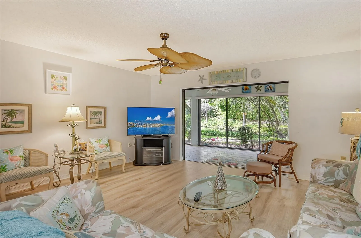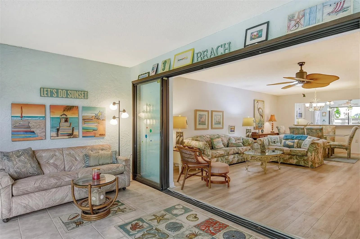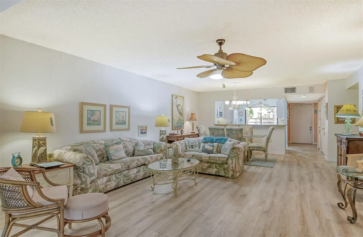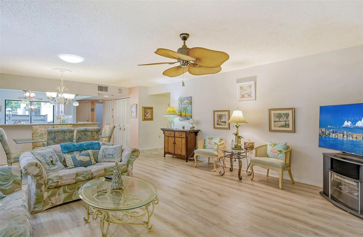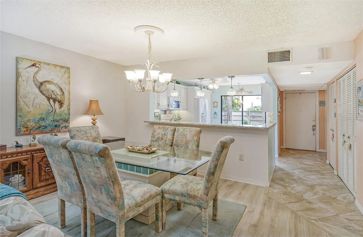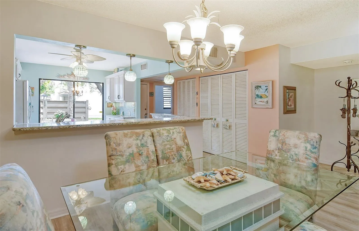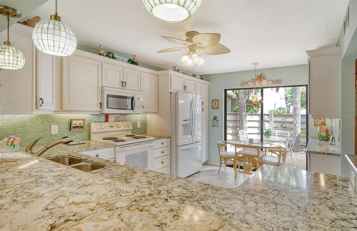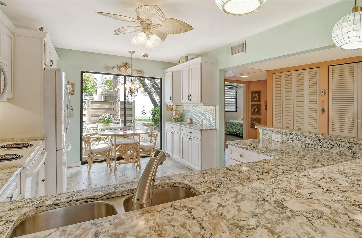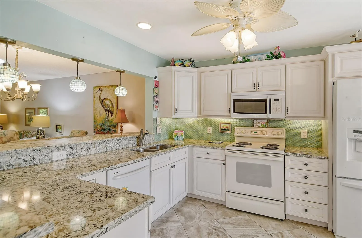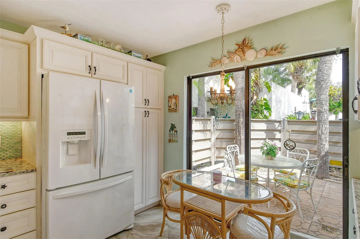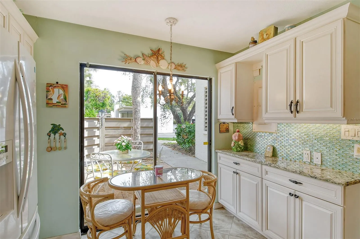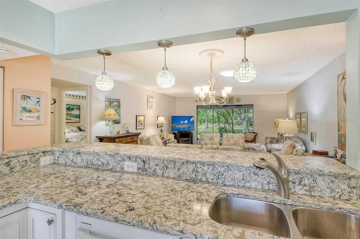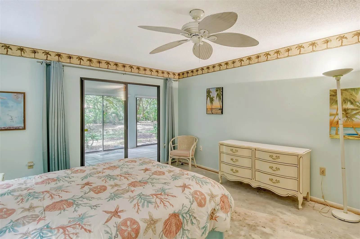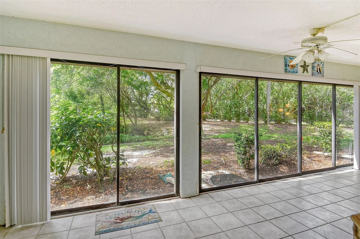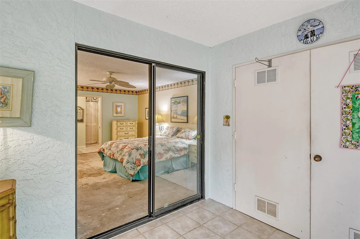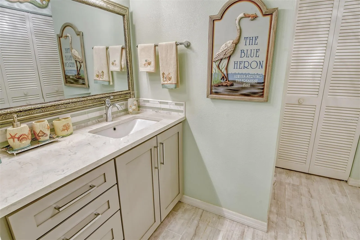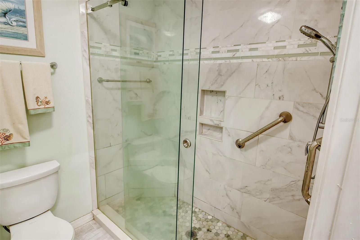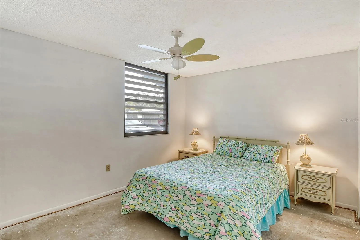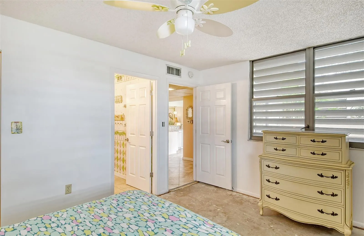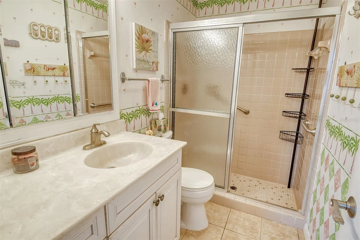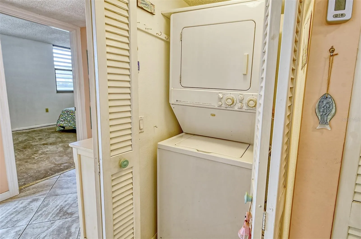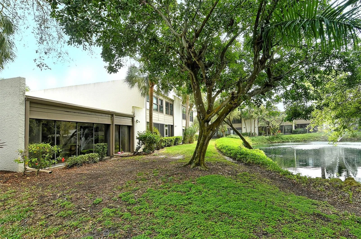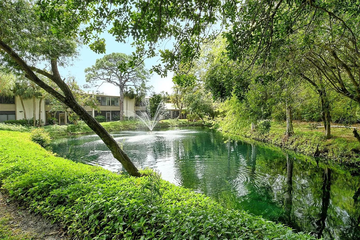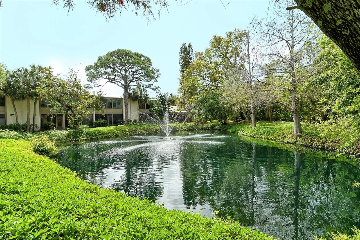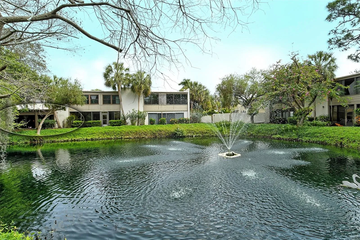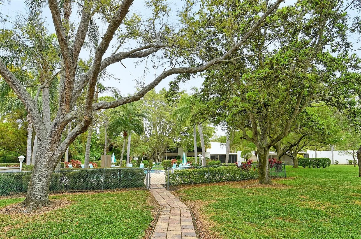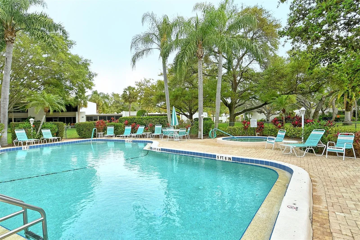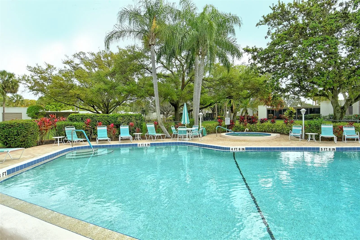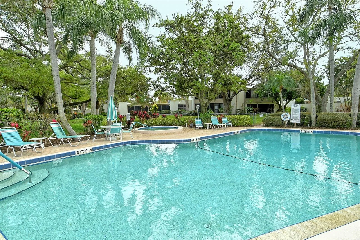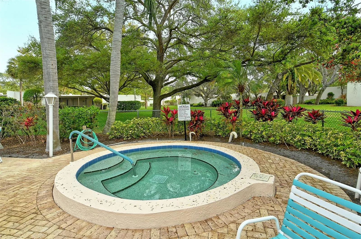Property Description
This home is designed to meet all your essential criteria. First off, it’s a single-level residence (there’s no upstairs there), so no noise from upstairs neighbors to worry about. The living room is brightened by a skylight, adding a touch of charm. The kitchen has been beautifully remodeled with extra cabinets and a floor-to-ceiling pantry, maximizing storage. Plus, the laundry has been moved to the hallway, freeing up even more space.
The open kitchen is flooded with natural light thanks to the double sliding glass doors leading to the front courtyard. And for the chef in the family, there’s a serene pond view visible from the large bank of sliders on the back of the home, perfect for finding inspiration while cooking.
The spacious living room is ideal for entertaining, with a glass-enclosed lanai that can accommodate any overflow of guests. Or imagine just unwinding on the lanai, enjoying the tranquil pond and fountain just a stone’s throw away after a hard day at the beach.
Storage won’t be an issue with generous walk-in closets in both bedrooms, and even a reach-in closet in the master bedroom for him – You’ll have plenty of room to store the things you will never use again. Plus, there’s a large storage closet at the end of the lanai, perfect for stashing away beach gear, tools, and more.
Wildewood Springs, an 88-acre bird sanctuary, offers a peaceful retreat with lush greenery and oak-shaded roads perfect for leisurely walks. The community amenities include 7 heated pools and spas, tennis courts, pickleball courts, and convenient kayak storage. And with on-site management, you can enjoy peace of mind knowing that everything is well taken care of. Wildewood Springs is pet friendly and welcomes residents of all ages.
Located just off Cortez Road, you’ll have easy access to dining, shopping, and entertainment options. And with Coquina Beach just a short drive 8-mile drive away, you’ll have endless opportunities for beach days and sunset strolls. The Sarasota/Bradenton airport is also conveniently close, making travel a breeze. Experience the perfect blend of nature, convenience, and comfort in this Wildewood Springs home.
Features
- Heating System:
- Central, Electric
- Cooling System:
- Central Air
- Parking:
- Covered, Ground Level
- Carport Spaces:
- 1
- Exterior Features:
- Sliding Doors
- Flooring:
- Ceramic Tile, Laminate
- Interior Features:
- Ceiling Fans(s), Open Floorplan, Thermostat, Living Room/Dining Room Combo, Eat-in Kitchen, Primary Bedroom Main Floor, Stone Counters, Solid Wood Cabinets, Skylight(s)
- Laundry Features:
- Laundry Closet
- Sewer:
- Public Sewer
- Utilities:
- Cable Connected, Electricity Connected, Phone Available, Sewer Connected, Water Connected, BB/HS Internet Available, Sprinkler Recycled
- Window Features:
- Blinds
Appliances
- Appliances:
- Range, Dishwasher, Refrigerator, Washer, Dryer, Electric Water Heater, Microwave, Disposal
Address Map
- Country:
- US
- State:
- FL
- County:
- Manatee
- City:
- Bradenton
- Subdivision:
- WILDEWOOD SPGS PH IIB
- Zipcode:
- 34210
- Street:
- SHERWOOD
- Street Number:
- 241
- Street Suffix:
- DRIVE
- Longitude:
- E19° 35' 37.8''
- Latitude:
- N49° 46' 45.3''
- Direction Faces:
- East
- Directions:
- Take US 41 to west on Cortez Road. Travel Cortez to Left on 34th Street. Wildewood Springs entrance will be on the right side of the road shortly after you pass the Spring Lakes entrance (both are somewhat secluded). Turn right into Wildewood Springs and travel to the first stop sign. Turn right at the stop sign and travel to Sherwood Drive (2nd Stop sign). Turn left into Sherwood Dr and take the second right after entering the cul-de-sac. Turn left after entering cul-de-sac. #241 is near back left corner.
- Mls Area Major:
- 34210 - Bradenton
- Unit Number:
- 241
- Zoning:
- PDR
Neighborhood
- Elementary School:
- Bayshore Elementary
- High School:
- Bayshore High
- Middle School:
- Electa Arcotte Lee Magnet
Additional Information
- Water Source:
- Public
- Virtual Tour:
- https://pix360.com/phototour3/36801/
- Stories Total:
- 1
- Previous Price:
- 319900
- On Market Date:
- 2024-03-07
- Lot Features:
- In County, Cul-De-Sac
- Levels:
- One
- Foundation Details:
- Slab
- Construction Materials:
- Concrete, Stucco
- Community Features:
- Pool, Buyer Approval Required, Tennis Courts, No Truck/RV/Motorcycle Parking
- Building Size:
- 1728
- Association Amenities:
- Pickleball Court(s),Spa/Hot Tub
Financial
- Association Fee Includes:
- Maintenance Grounds, Trash, Pool, Cable TV, Escrow Reserves Fund, Insurance, Internet, Maintenance Structure, Management, Pest Control, Private Road, Sewer, Water
- Tax Annual Amount:
- 3369
Listing Information
- List Agent Mls Id:
- 266504814
- List Office Mls Id:
- 231502433
- Listing Term:
- Cash,Conventional
- Mls Status:
- Sold
- Modification Timestamp:
- 2024-08-08T15:25:07Z
- Originating System Name:
- Stellar
- Special Listing Conditions:
- None
- Status Change Timestamp:
- 2024-08-08T15:23:16Z
Residential For Sale
241 Sherwood Drive #241, Bradenton, Florida 34210
2 Bedrooms
2 Bathrooms
1,408 Sqft
$309,900
Listing ID #A4602451
Basic Details
- Property Type :
- Residential
- Listing Type :
- For Sale
- Listing ID :
- A4602451
- Price :
- $309,900
- View :
- Trees/Woods,Water
- Bedrooms :
- 2
- Bathrooms :
- 2
- Square Footage :
- 1,408 Sqft
- Year Built :
- 1977
- Full Bathrooms :
- 2
- Property Sub Type :
- Condominium
- Roof:
- Membrane
Agent info
Contact Agent

