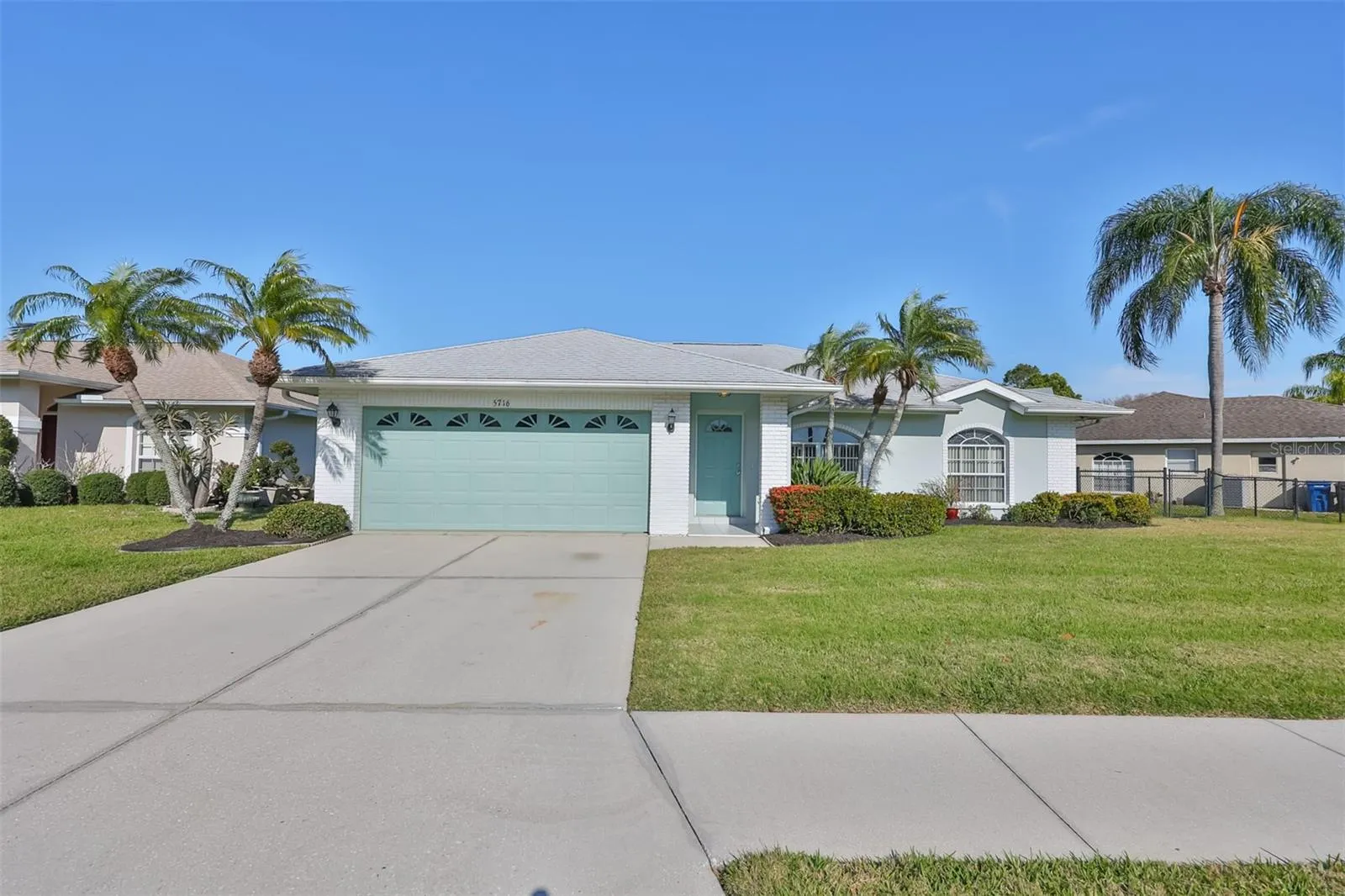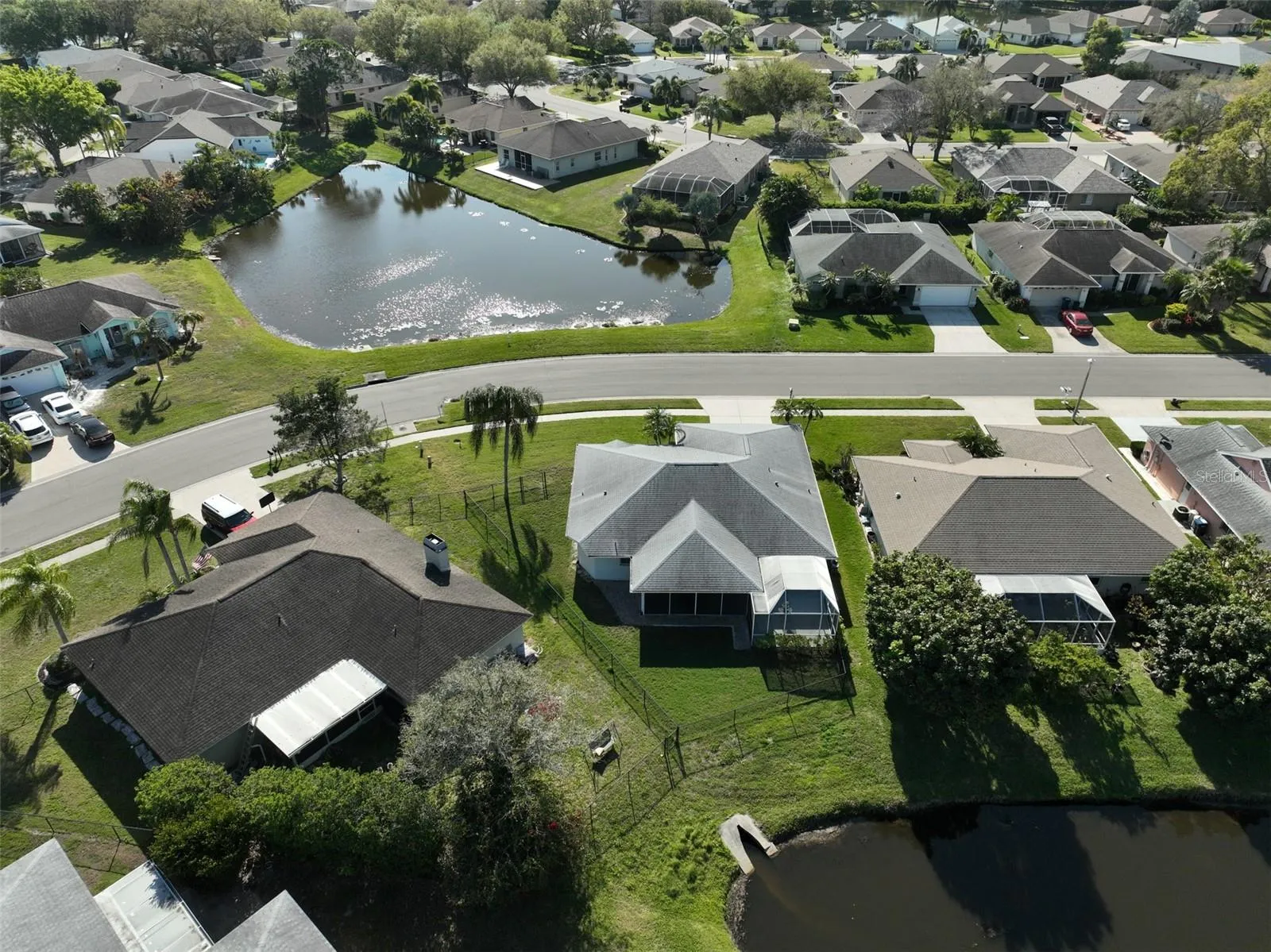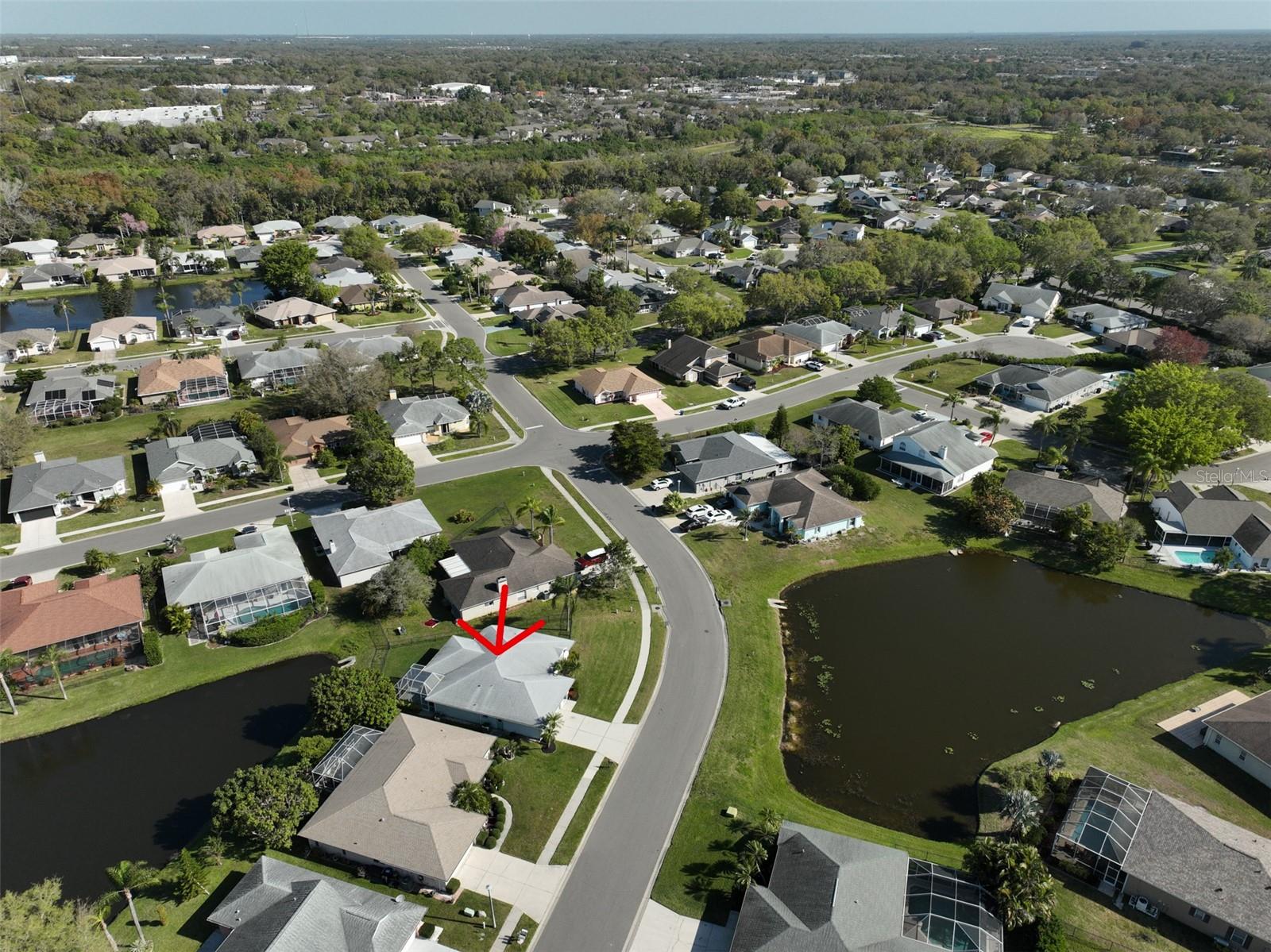Property Description
As you approach the home, you’ll immediately appreciate the premium lot placement of this residence, offering relaxing pond views both from the front and rear of the home. Upon entry, you are greeted with wood-look plank tiles installed in 2019, which flow throughout most of the home. The 2nd & 3rd bedrooms are the only rooms with carpet, and the seller has installed new carpet for the future homeowners!
More recent updates can be found in the kitchen, including stylish kitchen cabinet doors and hardware, granite countertops, coordinating backsplash, and GE appliances – all purchased in 2022-23. Practical additions like pull-out trays in the lower base kitchen cabinets and an oversized closet pantry make daily living a breeze! Right off the kitchen, you’ll find a pocketing sliding glass door to the larger than expected lanai area offering peaceful water views (the ducks were on cue for the photos!). The expansive lanai provides a perfect place to relax and enjoy a meal. If you’re a pet lover, the backyard is already fenced, and the lanai is equipped with a pet door so your pet can easily get out into the fenced area.
Back inside the home, you’ll find a spacious primary bedroom, en suite bath, and a surprisingly large walk-in closet. The home has the coveted split-plan layout to add an extra layer of privacy. Additionally, you’ll find that storage won’t be a concern here as linen/storage closets are strategically placed throughout the house. The laundry room offers plenty of storage as the homeowner has their choice of three sets of upper cabinets, plus 2 storage closets. The laundry room has been updated with a new sink installed in 2023. New AC and water heater installed 2022.”
Briarwood offers a great location and proximity to our beautiful Gulf Coast beaches, South Florida Museum, Bishop Museum of Science and Nature, and De Soto National Memorial, Lakewood Ranch, Sarasota, Tampa, and more! Briarwood features LOW HOA, NO CDD, and 2 community pools and tennis court.
Features
- Heating System:
- Heat Pump, Central, Electric
- Cooling System:
- Central Air
- Fence:
- Chain Link
- Patio:
- Covered, Rear Porch, Screened
- Exterior Features:
- Rain Gutters, Sidewalk
- Flooring:
- Carpet, Tile
- Interior Features:
- Ceiling Fans(s), Thermostat, Walk-In Closet(s), Stone Counters
- Laundry Features:
- Inside, Laundry Room
- Sewer:
- Public Sewer
- Utilities:
- Cable Available, Public, Electricity Connected, Underground Utilities
Appliances
- Appliances:
- Range, Dishwasher, Refrigerator, Washer, Dryer, Microwave
Address Map
- Country:
- US
- State:
- FL
- County:
- Manatee
- City:
- Bradenton
- Subdivision:
- BRIARWOOD
- Zipcode:
- 34203
- Street:
- 29TH
- Street Number:
- 5716
- Street Suffix:
- STREET
- Longitude:
- W83° 28' 19.5''
- Latitude:
- N27° 26' 20.1''
- Direction Faces:
- Southeast
- Directions:
- from I-75, Take SR-70 West, left onto 33rd St E, Turn right onto 57th Ave E, Left on 29th St E; home will be on Right.
- Mls Area Major:
- 34203 - Bradenton/Braden River/Lakewood Rch
- Street Dir Suffix:
- E
- Zoning:
- PDR
Neighborhood
- Elementary School:
- Oneco Elementary
- High School:
- Braden River High
- Middle School:
- Braden River Middle
Additional Information
- Water Source:
- Public
- Virtual Tour:
- https://www.propertypanorama.com/instaview/stellar/A4601072
- Stories Total:
- 1
- Previous Price:
- 408000
- On Market Date:
- 2024-03-02
- Lot Features:
- In County, Sidewalk, Paved, Cleared, Level, Unincorporated
- Levels:
- One
- Garage:
- 2
- Foundation Details:
- Slab
- Construction Materials:
- Block, Stucco
- Building Size:
- 2172
- Attached Garage Yn:
- 1
Financial
- Association Fee:
- 260
- Association Fee Frequency:
- Semi-Annually
- Association Yn:
- 1
- Tax Annual Amount:
- 2653.03
Listing Information
- List Agent Mls Id:
- 266510951
- List Office Mls Id:
- 281523388
- Listing Term:
- Cash,Conventional,FHA,VA Loan
- Mls Status:
- Sold
- Modification Timestamp:
- 2024-06-07T19:38:09Z
- Originating System Name:
- Stellar
- Special Listing Conditions:
- None
- Status Change Timestamp:
- 2024-06-07T19:37:34Z
Residential For Sale
5716 29th E Street, Bradenton, Florida 34203
3 Bedrooms
2 Bathrooms
1,522 Sqft
$400,000
Listing ID #A4601072
Basic Details
- Property Type :
- Residential
- Listing Type :
- For Sale
- Listing ID :
- A4601072
- Price :
- $400,000
- View :
- Water
- Bedrooms :
- 3
- Bathrooms :
- 2
- Square Footage :
- 1,522 Sqft
- Year Built :
- 1996
- Lot Area :
- 0.16 Acre
- Full Bathrooms :
- 2
- Property Sub Type :
- Single Family Residence
- Roof:
- Shingle
Agent info
Contact Agent








































