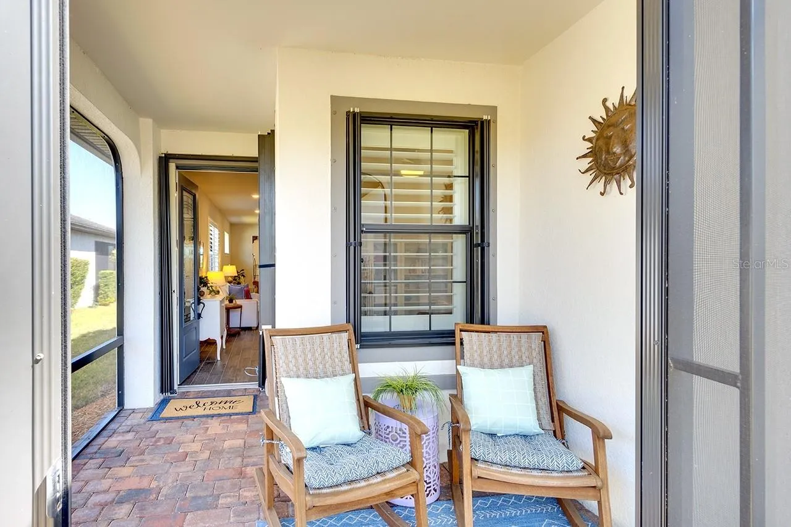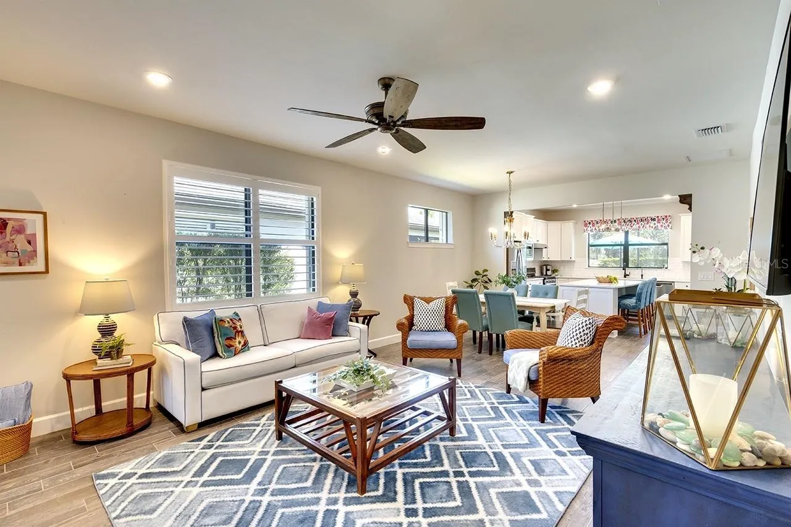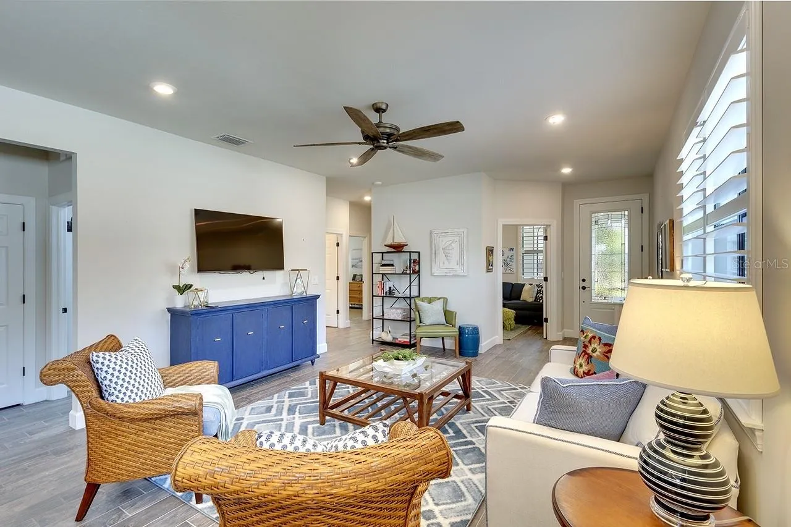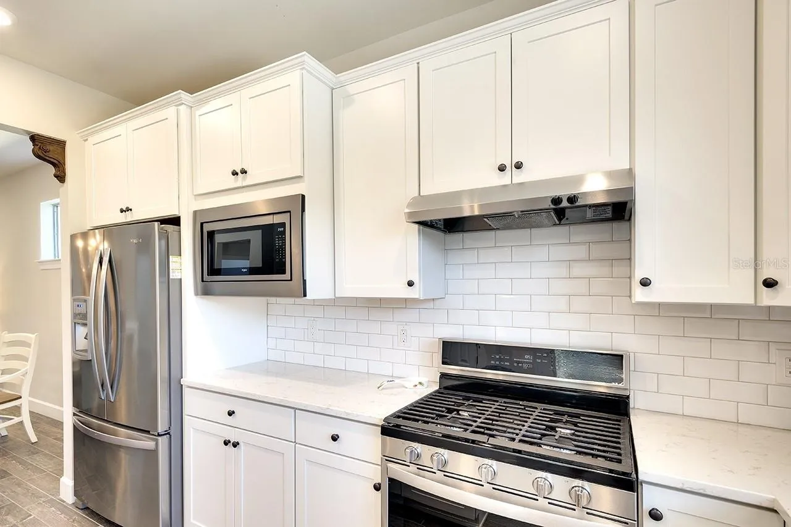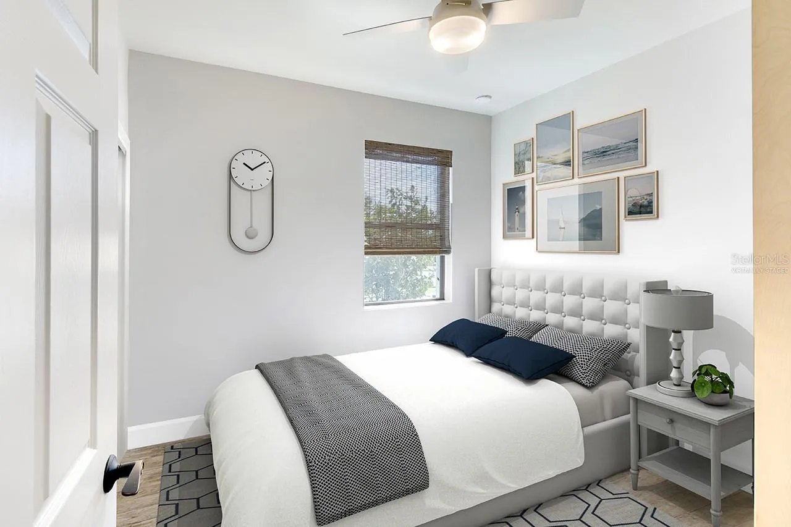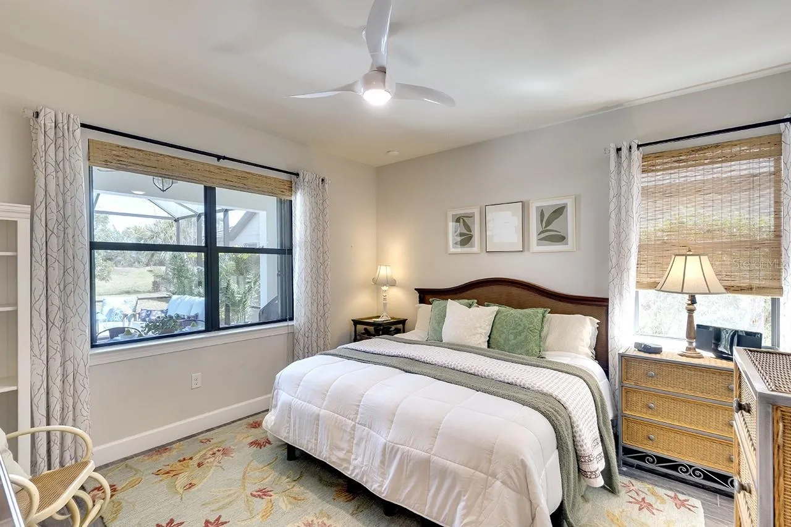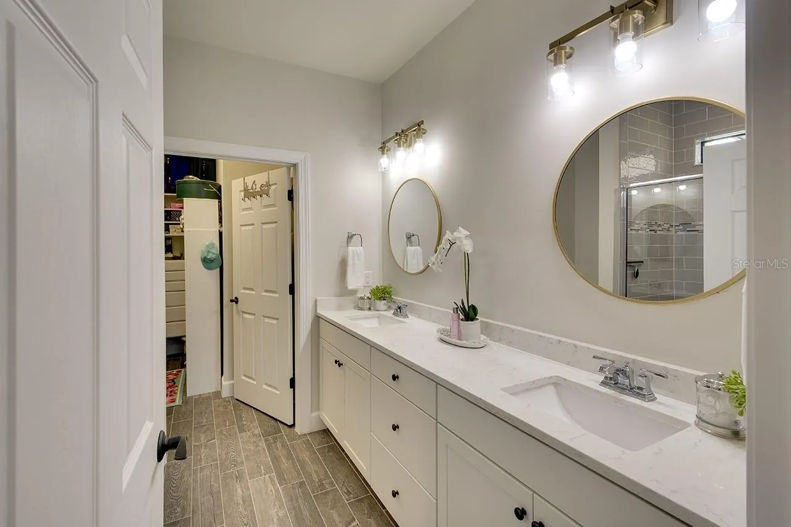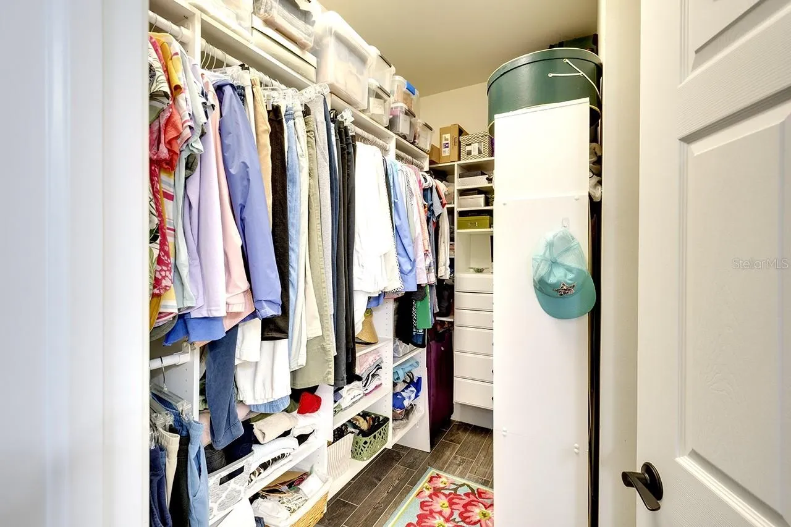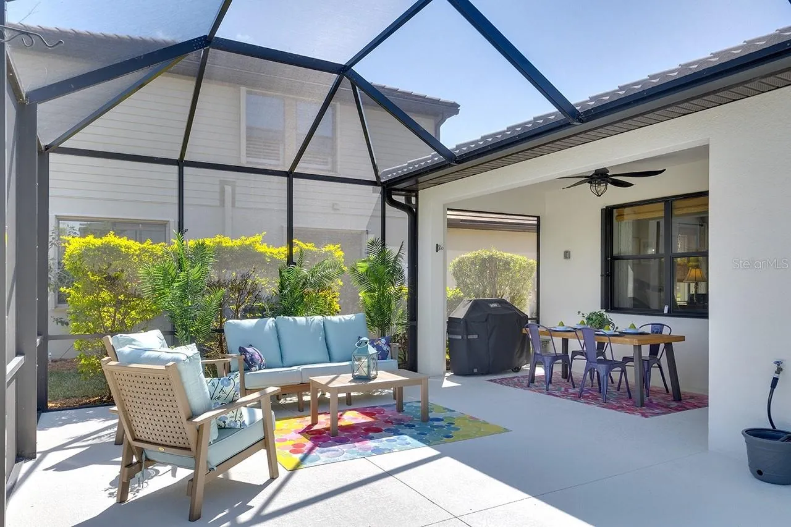Property Description
SELLER OFFERING UP TO $12,000 CREDIT TO BUYER WITH FULL PRICE OFFER FOR INTEREST RATE BUYDOWN, PREPAIDS OR CLOSING COSTS! See MLS attachment for rate buydown details. Welcome to your dream home! Nestled on a private lot in a serene location, this lovely residence offers an abundance of charming features. Step inside and prepare to be captivated by the thoughtful details. Built in 2018 featuring 2 bedrooms plus a den, this Taft floorplan boasts a spacious layout perfect for modern living. Rest assured as this house is equipped with a WHOLE HOUSE GENERATOR (added 2022) and easy to open & close STORM SHUTTERS (added 2023), never worry about power outages disrupting your daily routine. Enjoy the outdoors on large extended lanai extending an IMPRESSIVE 16 X 30 FEET offers an exceptional outdoor space for relaxation or entertainment. Enjoy the evening breezes on your screened in front porch, allowing you to enjoy the beautiful Florida sunsets without worrying about bugs.. Upgraded wood look porcelain plank tile flooring throughout the home along with the plantation shutters in the living room & den are key to the coastal feel of this home The large kitchen with its center island, gas appliances, and 42” white cabinets is the perfect gathering spot for evening meals or entertaining with friends and family. The dining area is graced with an original George Kovak chandelier. Additional features of this home include: Kinetico filtered water system for the kitchen sink, utility sink in the garage and epoxy finished garage floor, professionally installed extra grab bars in the both bathrooms, gas grill on the lanai conveys, plus large freezer in the garage, termite contract, 10 yr smoke detectors recently added, an abundance of ceiling fans, and tankless hot water heater.
You aren’t just buying a home, you are buying into a resort-style community. Del Webb is a maintenance free community with an incredible amenity center and impressive list of recreational opportunities including 6 tennis courts, 8 pickle ball courts, 4 bocce ball courts, spa, outdoor bar, full restaurant, state-of-the art fitness center, resort-style pool with lap, a second ‘quiet’ pool and an abundance of social activities with a full time Lifestyle Director. Your new home awaits you.
Features
- Heating System:
- Central, Electric
- Cooling System:
- Central Air
- Patio:
- Enclosed, Rear Porch, Screened, Front Porch, Porch
- Parking:
- Driveway, Garage Door Opener
- Architectural Style:
- Florida
- Exterior Features:
- Irrigation System, Rain Gutters, Sidewalk, Sliding Doors, Hurricane Shutters
- Flooring:
- Tile
- Interior Features:
- Ceiling Fans(s), Open Floorplan, Walk-In Closet(s), Split Bedroom, Stone Counters, Solid Wood Cabinets
- Laundry Features:
- Inside, Laundry Room
- Sewer:
- Public Sewer
- Utilities:
- Public, Electricity Connected, Sewer Connected, Water Connected, Street Lights, Natural Gas Connected
- Window Features:
- Shutters, Blinds
Appliances
- Appliances:
- Dishwasher, Refrigerator, Dryer, Microwave, Disposal, Gas Water Heater, Freezer
Address Map
- Country:
- US
- State:
- FL
- County:
- Manatee
- City:
- Lakewood Ranch
- Subdivision:
- DEL WEBB
- Zipcode:
- 34202
- Street:
- HAMPTON FALLS
- Street Number:
- 17444
- Street Suffix:
- TERRACE
- Longitude:
- W83° 38' 15.7''
- Latitude:
- N27° 24' 37.2''
- Direction Faces:
- Southwest
- Directions:
- From I-75 (Tampa) Take I-75 South to Exit 217 (State Rd 70) Travel East on SR70 approximately 6 miles Del Webb Lakewood Ranch will be on your right. Go through main Gate on Del Webb Blvd, turn right onto Belfast, Right onto Hampton Falls Terr, Home will be on the Right.
- Mls Area Major:
- 34202 - Bradenton/Lakewood Ranch/Lakewood Rch
- Zoning:
- RES
Neighborhood
- Elementary School:
- Robert E Willis Elementary
- High School:
- Lakewood Ranch High
- Middle School:
- Nolan Middle
Additional Information
- Water Source:
- Public
- Virtual Tour:
- https://www.propertypanorama.com/instaview/stellar/A4601647
- Senior Community Yn:
- 1
- Previous Price:
- 599000
- On Market Date:
- 2024-03-01
- Accessibility Features:
- Grip-Accessible Features
- Lot Features:
- Cul-De-Sac
- Levels:
- One
- Garage:
- 2
- Foundation Details:
- Slab
- Construction Materials:
- Block, Stucco
- Community Features:
- Sidewalks, Clubhouse, Pool, Deed Restrictions, Tennis Courts, Golf Carts OK, Fitness Center, Gated Community - Guard, Community Mailbox, Restaurant
- Building Size:
- 2100
- Attached Garage Yn:
- 1
- Association Amenities:
- Clubhouse,Fitness Center,Gated,Maintenance,Pool,Recreation Facilities,Spa/Hot Tub,Tennis Court(s)
Financial
- Association Fee:
- 1212
- Association Fee Frequency:
- Quarterly
- Association Fee Includes:
- Maintenance Grounds, Pool, Guard - 24 Hour
- Association Yn:
- 1
- Tax Annual Amount:
- 5366
Listing Information
- List Agent Mls Id:
- 281525982
- List Office Mls Id:
- 266510204
- Mls Status:
- Sold
- Modification Timestamp:
- 2024-06-26T14:50:07Z
- Originating System Name:
- Stellar
- Special Listing Conditions:
- None
- Status Change Timestamp:
- 2024-06-26T14:49:48Z
Residential For Sale
17444 Hampton Falls Terrace, Lakewood Ranch, Florida 34202
2 Bedrooms
2 Bathrooms
1,425 Sqft
$585,000
Listing ID #A4601647
Basic Details
- Property Type :
- Residential
- Listing Type :
- For Sale
- Listing ID :
- A4601647
- Price :
- $585,000
- Bedrooms :
- 2
- Bathrooms :
- 2
- Square Footage :
- 1,425 Sqft
- Year Built :
- 2018
- Lot Area :
- 0.16 Acre
- Full Bathrooms :
- 2
- Property Sub Type :
- Single Family Residence
- Roof:
- Tile
Agent info
Contact Agent




