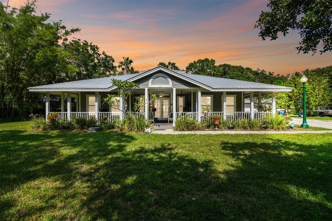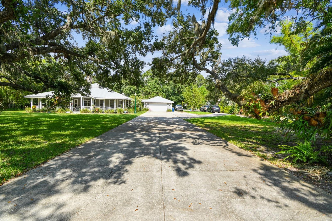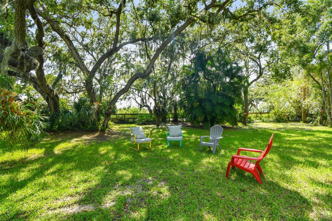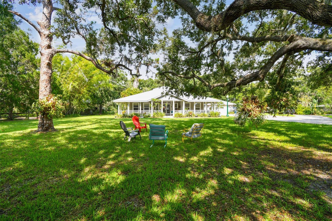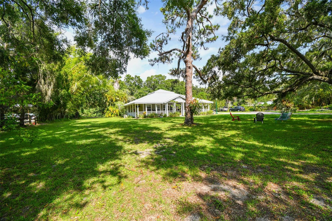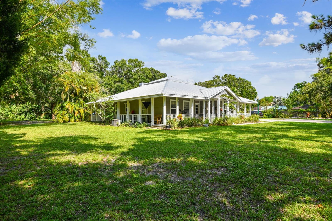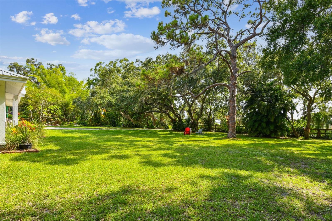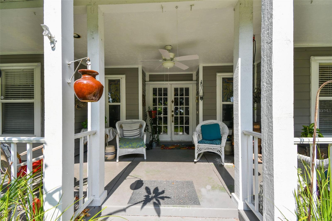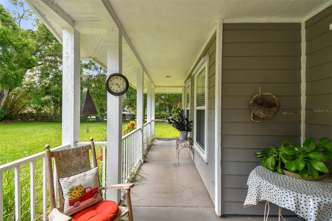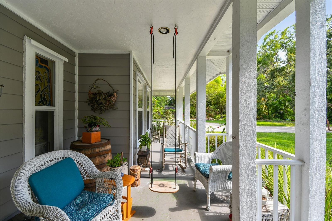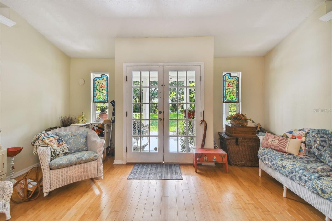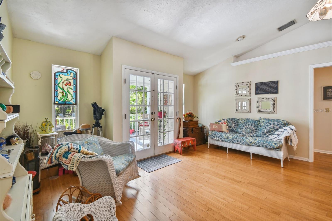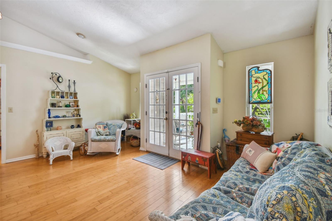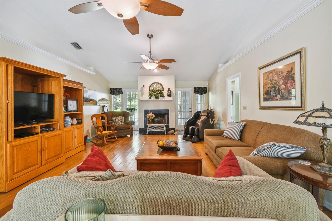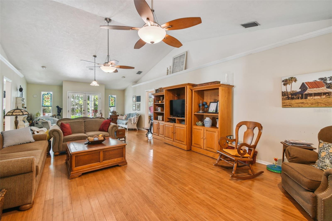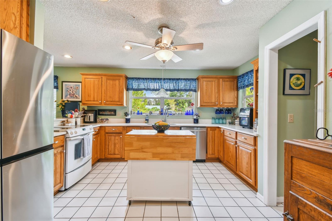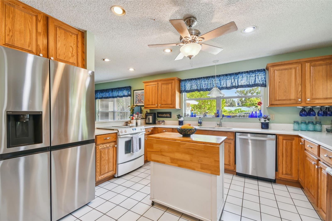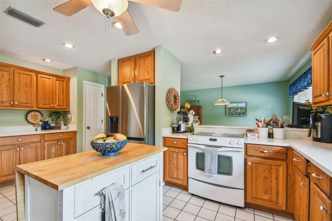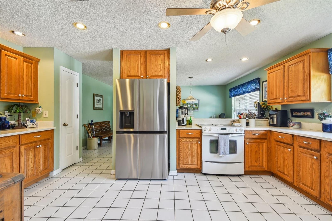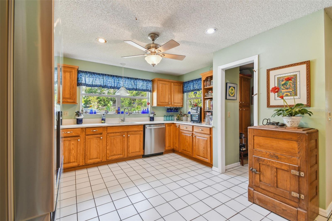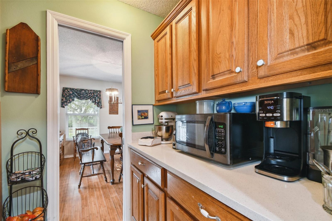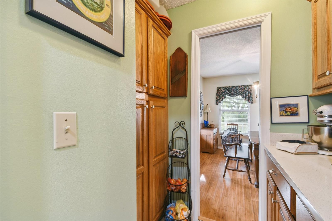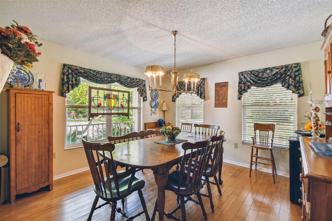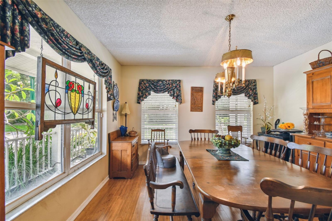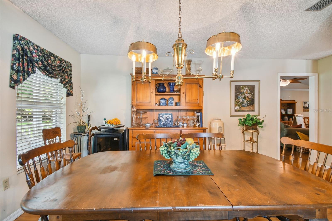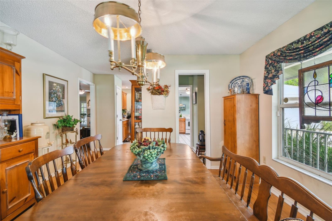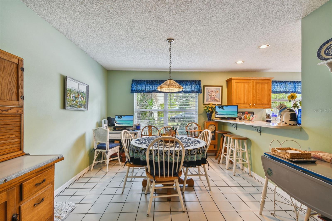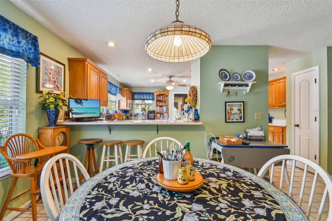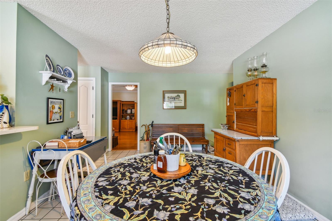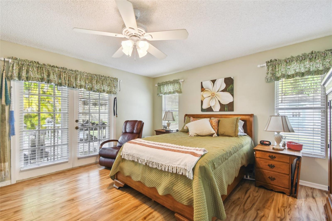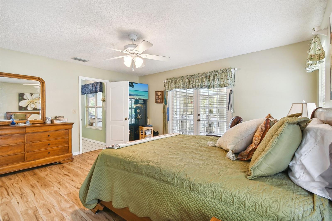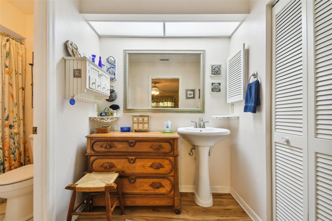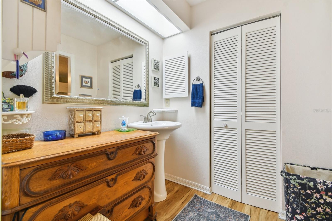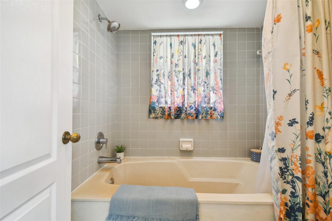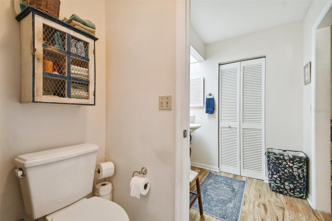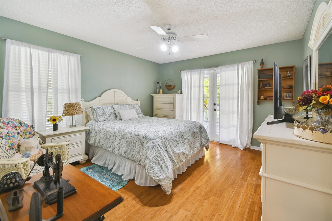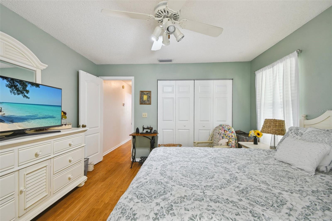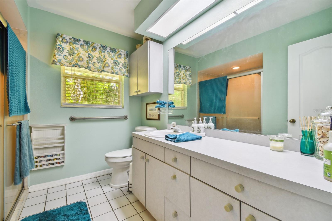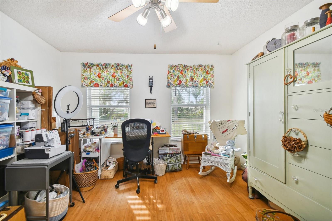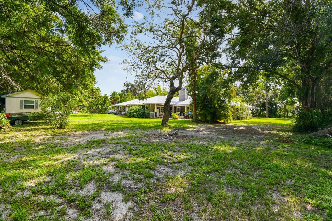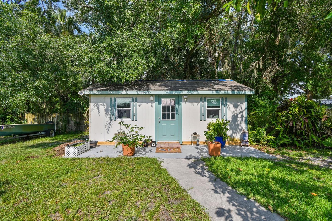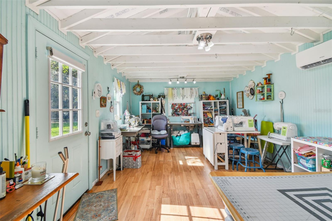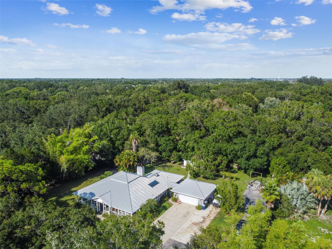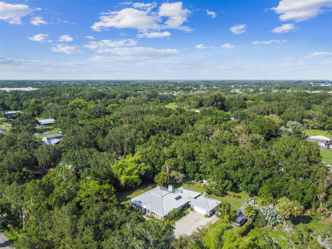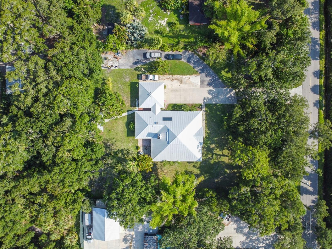Property Description
Welcome home to Serene Country Living with the conveniences of City Living. This home boasts a 3 bedroom, 2 bathroom split floor plan situated on a 1 acre. Walk-in to your large open living room with high ceilings, bamboo floors, and a wood burning fireplace. You will have plenty of room for entertaining with the large open kitchen featuring quartz countertops, ample cabinet and counter space, a butler’s pantry, breakfast nook and formal dining room. The master bedroom has French doors that lead to the covered porch and patio and has its own en-suite bathroom with soaker tub and walk-in closet. Enjoy your morning coffee or evening cocktail in your rocking chair on your peaceful covered wrap around porch. The entire interior and exterior of the house has been painted in the last year to year and a half. Metal roof installed and enjoy the cost savings for having SOLAR Water Heater that is owned. Irrigation well, security system, aluminum hurricane shutters, and new electric entry gates are just a few more bonuses. Bring your toys plenty of room to store your boat, RV 50-amp hookup, an oversized 2-car detached garage and your very own she shed or man cave with new mini-split unit A/C. NO CDD, NO HOA, and NO DEED RESTRICTIONS – only minimal unincorporated county rules. The central location is convenient to I-275 and I-75 for an easy commute to St. Petersburg/Tampa or Bradenton/Sarasota. It’s also near the Ellenton Outlet Mall, restaurants, shopping, and a short drive to our beautiful Gulf beaches. Don’t wait, call today for your private showing!
Features
- Heating System:
- Central
- Cooling System:
- Central Air
- Fireplace:
- Living Room, Wood Burning
- Patio:
- Covered, Patio, Porch, Wrap Around
- Parking:
- Driveway, Garage Door Opener, Oversized, Guest, Open, Boat, Parking Pad
- Architectural Style:
- Ranch, Florida
- Exterior Features:
- Lighting, Irrigation System, French Doors, Hurricane Shutters
- Flooring:
- Laminate, Tile, Bamboo
- Interior Features:
- Ceiling Fans(s), Primary Bedroom Main Floor, Split Bedroom, High Ceilings
- Laundry Features:
- Inside, Laundry Room
- Sewer:
- Public Sewer
- Utilities:
- Public, Cable Connected, Electricity Connected, Phone Available, Water Connected, Sprinkler Well, Solar
- Window Features:
- Blinds
Appliances
- Appliances:
- Range, Dishwasher, Refrigerator, Washer, Dryer, Disposal, Solar Hot Water
Address Map
- Country:
- US
- State:
- FL
- County:
- Manatee
- City:
- Palmetto
- Subdivision:
- NOT APPLICABLE
- Zipcode:
- 34221
- Street:
- 28TH AVE E
- Street Number:
- 6144
- Longitude:
- W83° 27' 52.3''
- Latitude:
- N27° 34' 9.1''
- Direction Faces:
- West
- Directions:
- US-41 BUS N, Turn right onto 61st St E/Palm View Rd, Turn left onto 28th Ave E/Jackson Rd, Home will be on the right.
- Mls Area Major:
- 34221 - Palmetto/Rubonia
- Zoning:
- RESI
Additional Information
- Water Source:
- Public, Well
- Virtual Tour:
- https://realestate.febreframeworks.com/sites/ylobnzo/unbranded
- Video Url:
- https://realestate.febreframeworks.com/videos/a110bb25-f46b-4043-b17e-f8aa0d1d9a5e
- On Market Date:
- 2024-03-01
- Lot Features:
- In County, Paved, Oversized Lot, Unincorporated
- Levels:
- One
- Garage:
- 2
- Foundation Details:
- Slab
- Construction Materials:
- Wood Frame, HardiPlank Type
- Community Features:
- None
- Building Size:
- 3975
- Attached Garage Yn:
- 1
Financial
- Tax Annual Amount:
- 2412
Listing Information
- List Agent Mls Id:
- 266506267
- List Office Mls Id:
- 266509987
- Listing Term:
- Cash,Conventional
- Mls Status:
- Sold
- Modification Timestamp:
- 2024-05-02T17:15:09Z
- Originating System Name:
- Stellar
- Special Listing Conditions:
- None
- Status Change Timestamp:
- 2024-05-02T17:13:40Z
Residential For Sale
6144 28th Ave E, Palmetto, Florida 34221
3 Bedrooms
2 Bathrooms
2,381 Sqft
$725,000
Listing ID #A4601629
Basic Details
- Property Type :
- Residential
- Listing Type :
- For Sale
- Listing ID :
- A4601629
- Price :
- $725,000
- View :
- Trees/Woods
- Bedrooms :
- 3
- Bathrooms :
- 2
- Square Footage :
- 2,381 Sqft
- Year Built :
- 1988
- Lot Area :
- 1 Acre
- Full Bathrooms :
- 2
- Property Sub Type :
- Single Family Residence
- Roof:
- Metal
Agent info
Contact Agent

