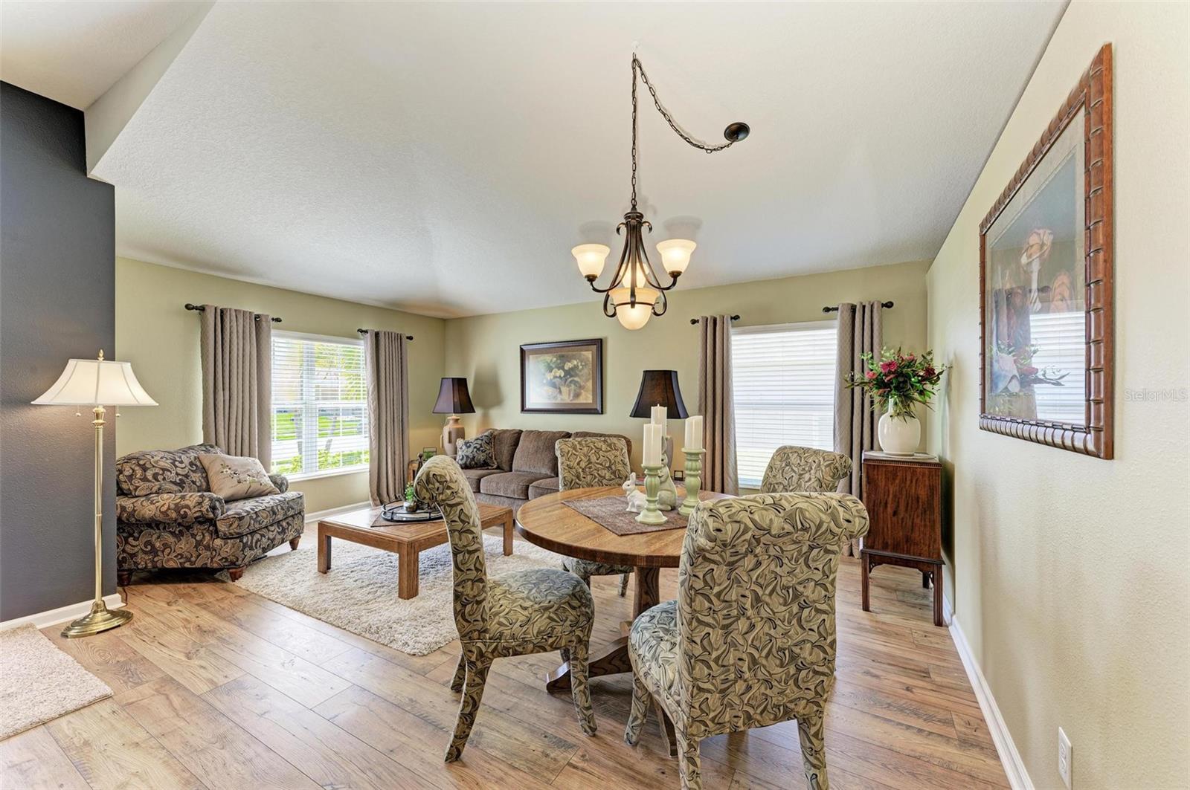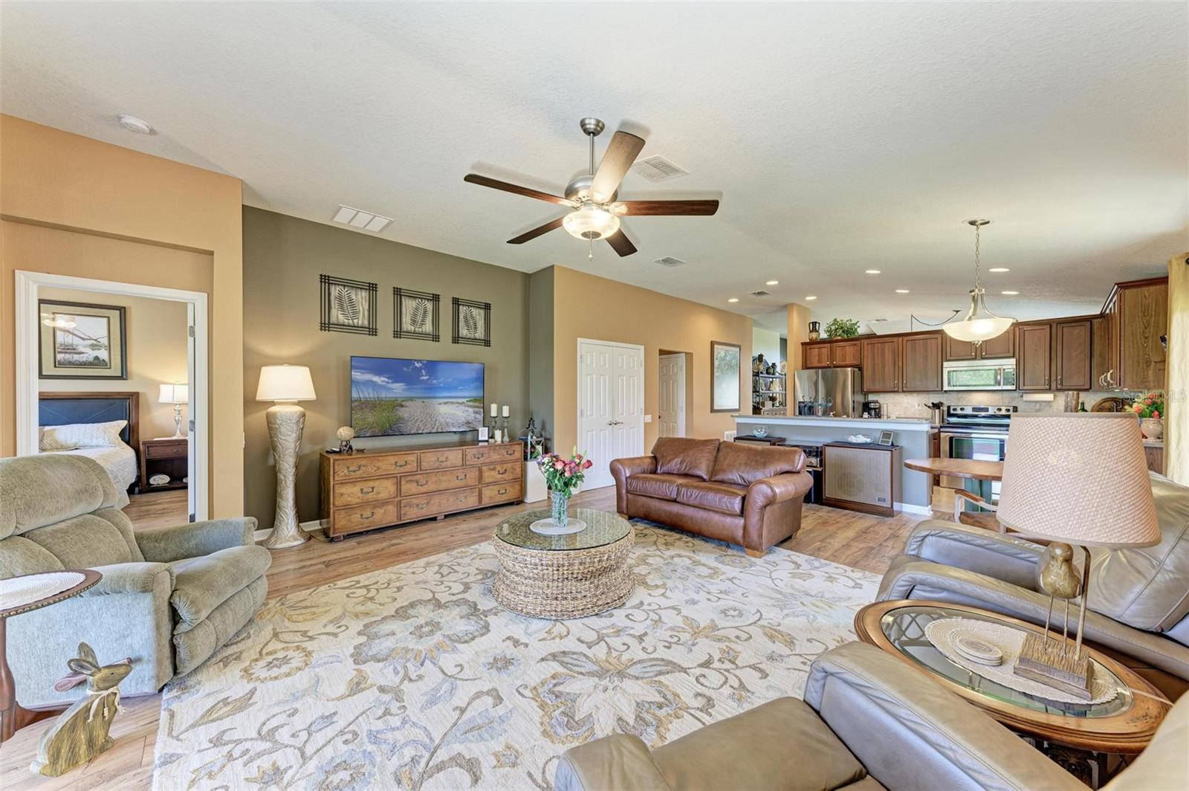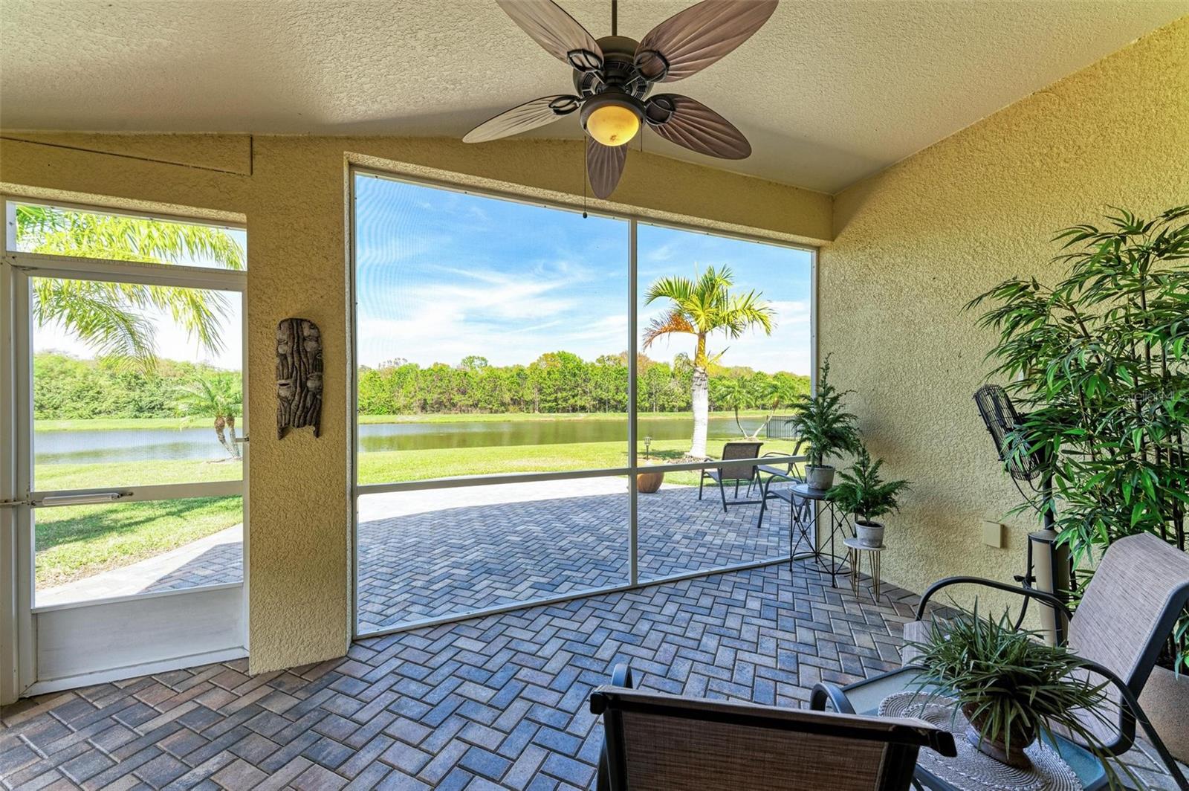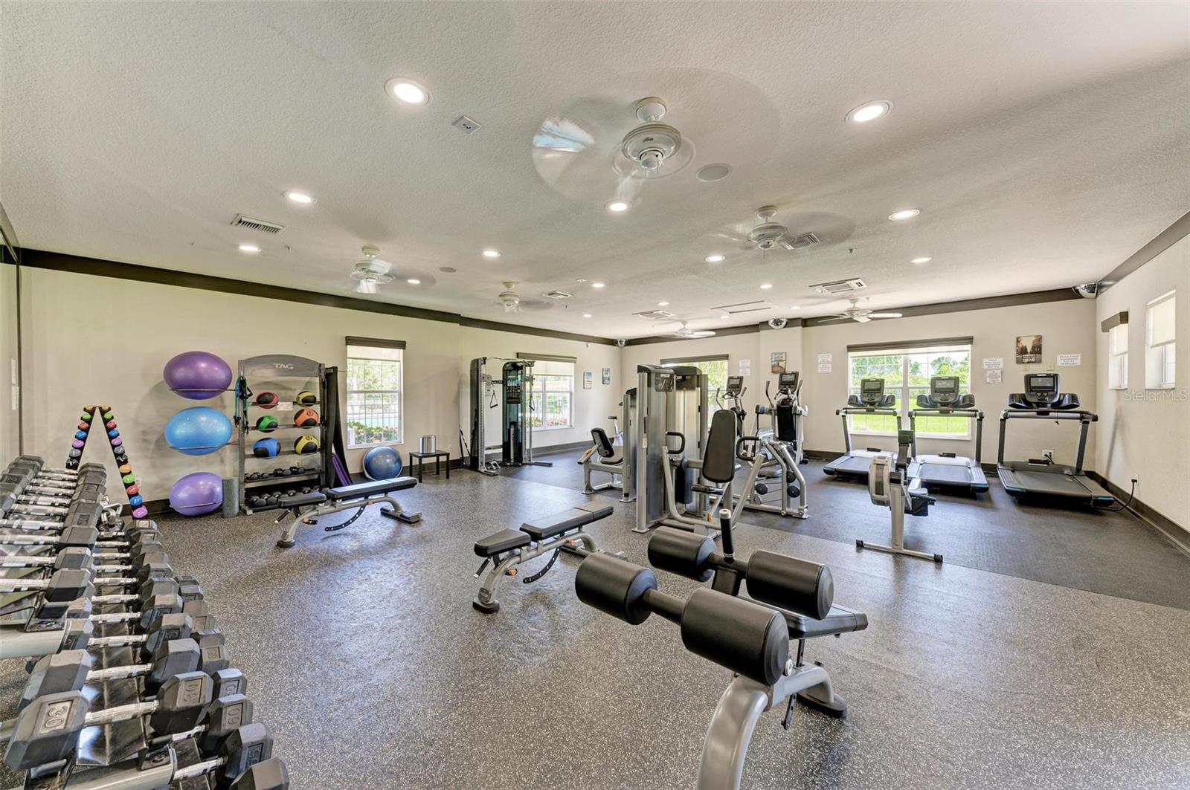Property Description
Talk about a view! This 3 bed / 2 bath home is located on one of the best lots in the beautiful community of Harrison Ranch. This premium lot backs up to a pond/preserve and has no rear neighbors. What makes it even better is the fact it’s on a quiet dead end street so traffic is minimal. The backyard has plenty of space to add a pool if you want or you can simply enjoy the beautiful Florida weather and wildlife from the screened in lanai and large extended brick paver patio. The yard has been professionally landscaped with beautiful palm trees and curbing and the driveway has been upgraded with a decorative staining. The upgrades continue inside the home with luxury vinyl plank and tile throughout the entire home. NO CARPET! The open concept layout makes this home perfect for entertaining with a large kitchen that opens up to the family room. The master bedroom has a HUGE walk-in closet and the ensuite bathroom has dual sinks, garden tub and a separate shower. On the other end of the house are the two guest bedrooms as well as the 2nd bathroom. One of the guest bedrooms is fitted with a custom built murphy bed that can be included with the sale of the home. There is a separate formal living room/dining room at the front of the home which could easily be used as a home office/den or possibly converted to a 4th bedroom. The home also comes with a security camera system, hurricane shutters, gutters and an irrigation system. Recent school rezoning has Harrison Ranch going to a new Elementary & High School, which opened in 2019 as well as a highly rated middle school. Harrison Ranch offers a 24 hour gym, heated junior Olympic pool, tennis/pickleball/basketball courts, playgrounds, ball fields, and 5.5 miles of beautiful hiking trails. An activity director is also on-site, putting on fun events for young families as well as active adults. Tampa, St. Pete, Sarasota and beautiful beaches are all within 45 minutes, making this a perfect central location. Harrison Ranch offers you a beautiful community and a lifestyle you can truly enjoy.
Features
- Heating System:
- Central
- Cooling System:
- Central Air
- Parking:
- Driveway, Garage Door Opener
- Exterior Features:
- Lighting, Irrigation System, Rain Gutters, Sidewalk, Sliding Doors, Hurricane Shutters, Sprinkler Metered, Awning(s)
- Flooring:
- Luxury Vinyl, Tile
- Interior Features:
- Ceiling Fans(s), Open Floorplan, Walk-In Closet(s), Living Room/Dining Room Combo, Eat-in Kitchen, Kitchen/Family Room Combo, Primary Bedroom Main Floor, Split Bedroom, High Ceilings
- Laundry Features:
- Inside, Laundry Room
- Sewer:
- Public Sewer
- Utilities:
- Cable Connected, Electricity Connected, Sewer Connected, Water Connected, Street Lights, Sprinkler Meter
Appliances
- Appliances:
- Range, Dishwasher, Refrigerator, Microwave
Address Map
- Country:
- US
- State:
- FL
- County:
- Manatee
- City:
- Parrish
- Subdivision:
- HARRISON RANCH PH II-B
- Zipcode:
- 34219
- Street:
- 106TH
- Street Number:
- 5902
- Street Suffix:
- TERRACE
- Longitude:
- W83° 32' 35.4''
- Latitude:
- N27° 34' 10''
- Direction Faces:
- South
- Directions:
- From I-75 head east on US 301. Left on Harrison Ranch Blvd. Right on 55th Ln E. Left on 106 th Ter E and home is on right.
- Mls Area Major:
- 34219 - Parrish
- Street Dir Suffix:
- E
- Zoning:
- PDMU/NC
Neighborhood
- Elementary School:
- Barbara A. Harvey Elementary
- High School:
- Parrish Community High
- Middle School:
- Buffalo Creek Middle
Additional Information
- Water Source:
- Public
- Virtual Tour:
- https://tours.vtourhomes.com/5902106thterraceeparrishfl
- On Market Date:
- 2024-03-01
- Lot Features:
- Sidewalk, Paved, Conservation Area, Landscaped, Street Dead-End
- Levels:
- One
- Garage:
- 2
- Foundation Details:
- Slab
- Construction Materials:
- Block, Stucco
- Community Features:
- Sidewalks, Clubhouse, Pool, Park, Playground, Tennis Courts, Fitness Center
- Building Size:
- 2387
- Attached Garage Yn:
- 1
- Association Amenities:
- Basketball Court,Clubhouse,Fitness Center,Park,Pickleball Court(s),Playground,Pool,Recreation Facilities,Tennis Court(s),Trail(s)
Financial
- Association Fee:
- 115
- Association Fee Frequency:
- Annually
- Association Fee Includes:
- Pool, Management, Recreational Facilities
- Association Yn:
- 1
- Tax Annual Amount:
- 3430
Listing Information
- List Agent Mls Id:
- 266510840
- List Office Mls Id:
- 281532696
- Listing Term:
- Cash,Conventional,FHA,USDA Loan,VA Loan
- Mls Status:
- Sold
- Modification Timestamp:
- 2024-04-26T20:15:09Z
- Originating System Name:
- Stellar
- Special Listing Conditions:
- None
- Status Change Timestamp:
- 2024-04-26T20:13:20Z
Residential For Sale
5902 106th E Terrace, Parrish, Florida 34219
3 Bedrooms
2 Bathrooms
1,823 Sqft
$500,000
Listing ID #A4601756
Basic Details
- Property Type :
- Residential
- Listing Type :
- For Sale
- Listing ID :
- A4601756
- Price :
- $500,000
- View :
- Trees/Woods,Water
- Bedrooms :
- 3
- Bathrooms :
- 2
- Square Footage :
- 1,823 Sqft
- Year Built :
- 2011
- Lot Area :
- 0.22 Acre
- Full Bathrooms :
- 2
- Property Sub Type :
- Single Family Residence
- Roof:
- Shingle
Agent info
Contact Agent






































































