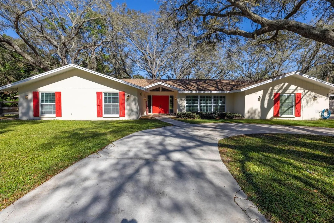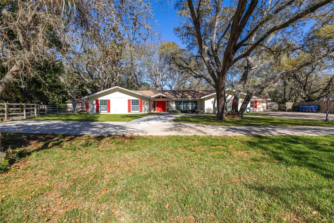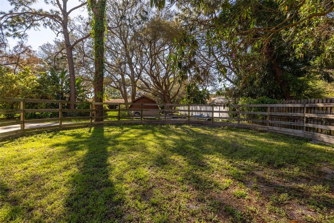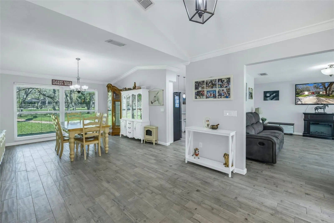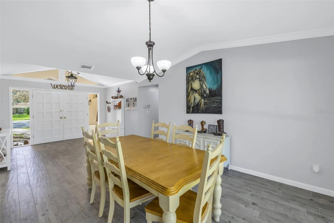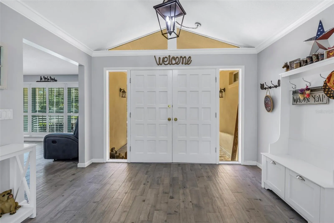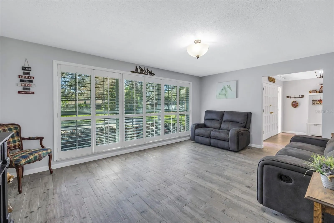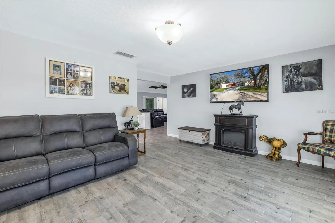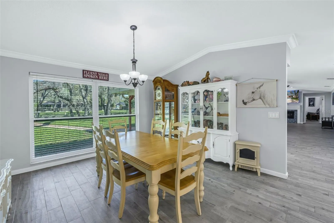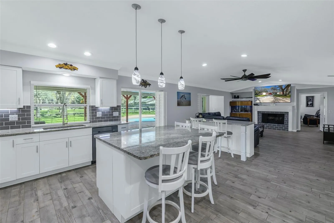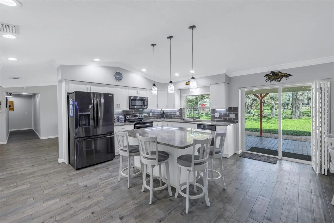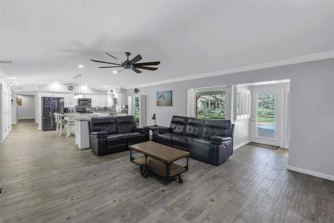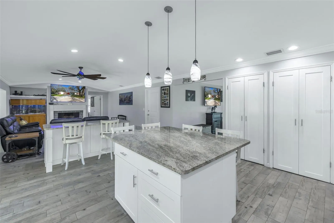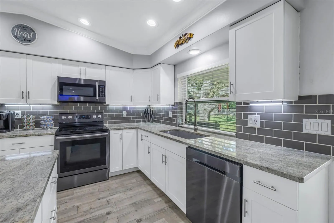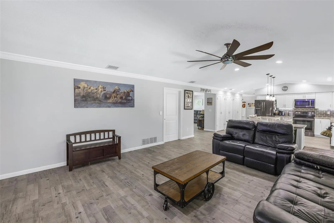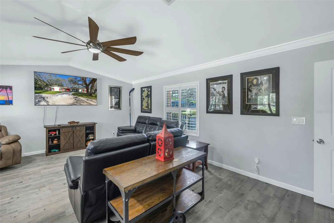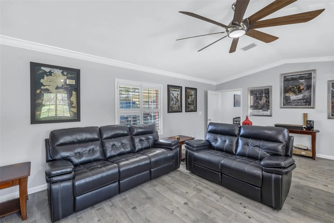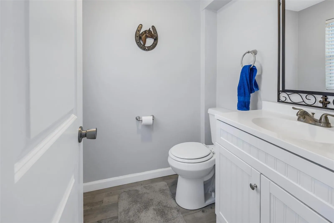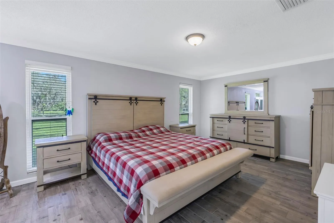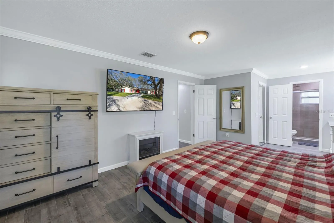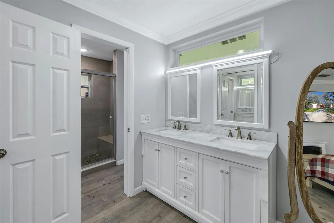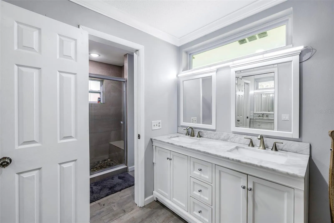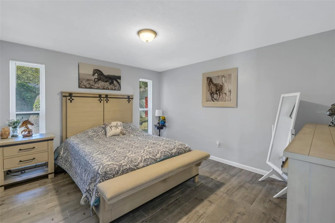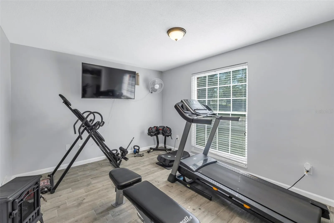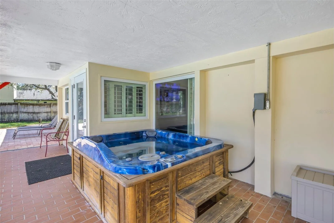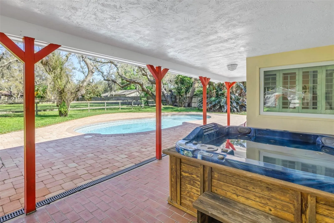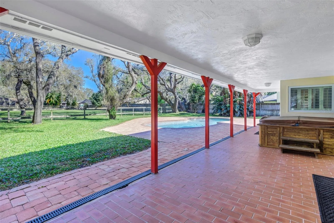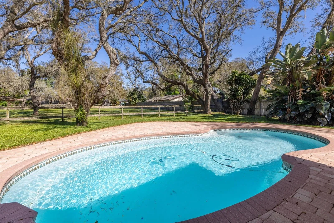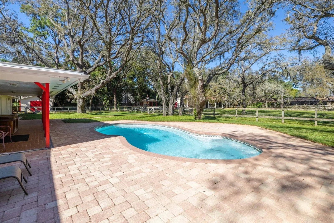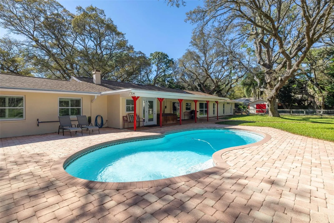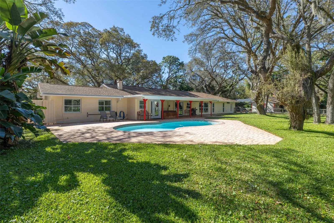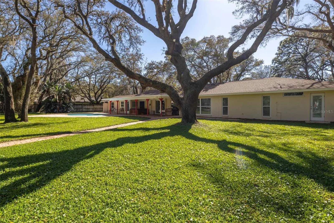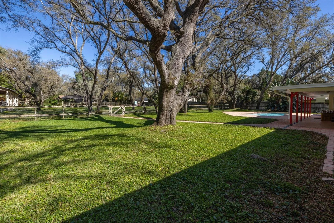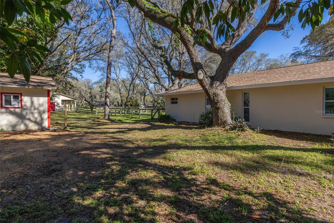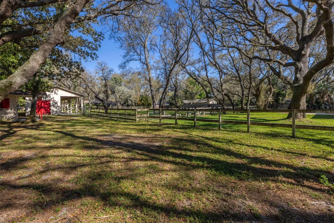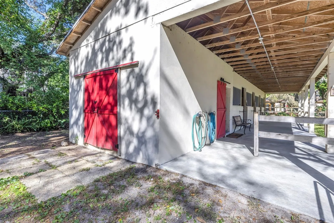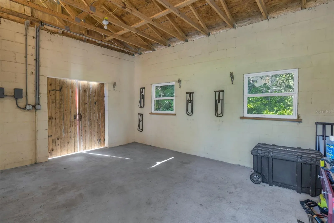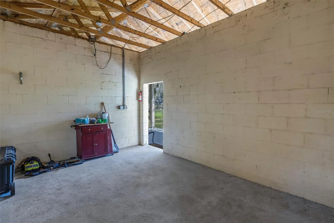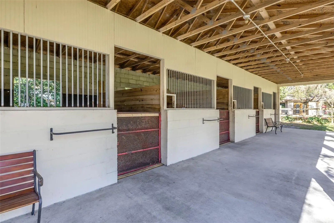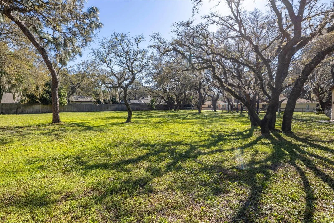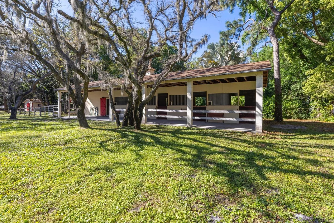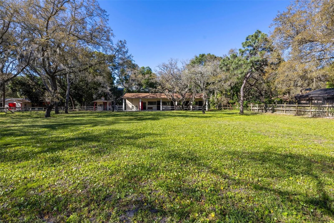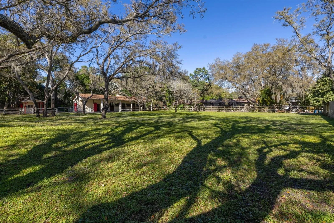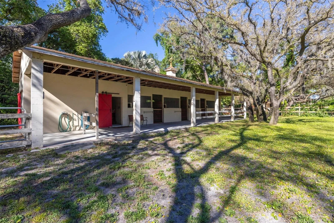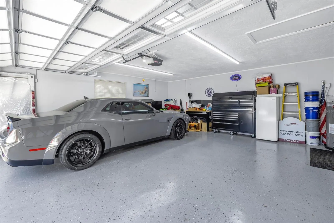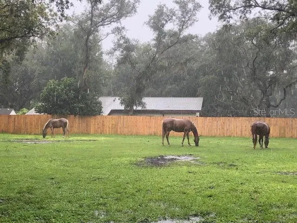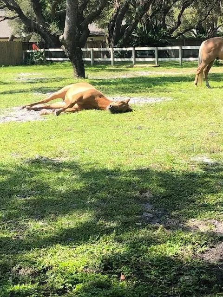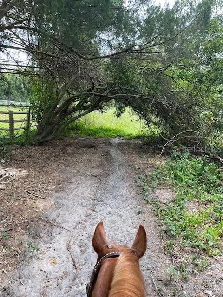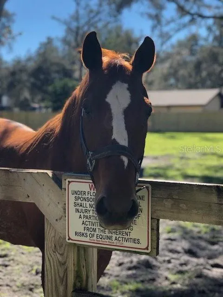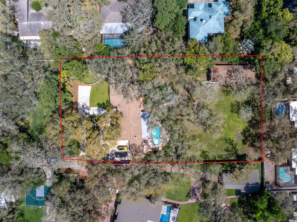Property Description
Newly remodeled 3,189 sq ft home. Over 1.1 acres , horses and farm animals allowed with a barn on the property, and 50 acres of fenced trails across the street. Room for a boat, RV and trailer parking, unincorporated, non flood zone, and lots of privacy. Come and check out all this amazing, unique property has to offer. Upon arriving you will Pull down the tree lined private drive to this beautiful home with tons of parking available for cars, RV or a boat. Resting on over 1.1 acres in the heart of the city, this sprawling ranch-style home is a rare find. Featuring 5 bedrooms and 2.5 baths, this property has plenty of room for everyone, with 3189 square feet of living space. The kitchen is a chef’s dream, including an island, granite countertops, and stainless steel appliances, while the backyard oasis is perfect for entertaining, with a large patio, pool, and hot tub. For those with equestrian interests, this property also boasts a fully equipped large 4 stall block horse barn with tack room, and a tree shaded pasture, creating a tranquil oasis just steps from urban conveniences. fully fenced walsingham equestrian 50 acres of wooded riding trails are right across the street full of wildlife, trees and canals and a wooden bridge to cross to the other side of the trails. a peaceful place to ride right across the street. ( membership required) Properties like this are few and far between Come see all that this stunning property has to offer today!
Features
- Swimming Pool:
- In Ground, Lighting, Tile, Fiberglass
- Heating System:
- Central, Electric
- Cooling System:
- Central Air
- Fireplace:
- Living Room, Wood Burning
- Patio:
- Covered, Rear Porch, Front Porch, Deck
- Parking:
- Driveway, Garage Door Opener, Garage Faces Side, Oversized, Circular Driveway, Parking Pad
- Architectural Style:
- Ranch
- Exterior Features:
- Lighting, Irrigation System, Rain Gutters, Sliding Doors, Outdoor Shower
- Flooring:
- Ceramic Tile
- Interior Features:
- Ceiling Fans(s), Crown Molding, Open Floorplan, Primary Bedroom Main Floor, Window Treatments, High Ceilings, Vaulted Ceiling(s), Stone Counters, Built-in Features, Attic Fan
- Laundry Features:
- Inside, Laundry Room
- Pool Private Yn:
- 1
- Sewer:
- Public Sewer
- Utilities:
- Public, Cable Connected, Electricity Connected, Sewer Connected, Sprinkler Well, Sprinkler Meter
- Window Features:
- Shutters, Blinds, Insulated Windows
Appliances
- Appliances:
- Dishwasher, Refrigerator, Electric Water Heater, Microwave, Disposal, Convection Oven
Address Map
- Country:
- US
- State:
- FL
- County:
- Pinellas
- City:
- Seminole
- Subdivision:
- PINELLAS GROVES
- Zipcode:
- 33772
- Street:
- 125TH
- Street Number:
- 9695
- Street Suffix:
- STREET
- Longitude:
- W83° 11' 23.6''
- Latitude:
- N27° 51' 40.3''
- Direction Faces:
- East
- Directions:
- heading east on Bryan dairy, turn left onto 125th street , go to 9695 125th street ( 4 mailboxes on the left) turn left down large private driveway, property is down on the left.
- Mls Area Major:
- 33772 - Seminole
- Zoning:
- R-R
Additional Information
- Lot Size Dimensions:
- 296x163
- Water Source:
- None
- Virtual Tour:
- https://www.propertypanorama.com/instaview/stellar/U8232748
- Previous Price:
- 1185000
- On Market Date:
- 2024-02-28
- Lot Features:
- In County, Zoned for Horses, Sidewalk, Paved, Pasture, Private, Cul-De-Sac, Unincorporated
- Levels:
- One
- Garage:
- 2
- Foundation Details:
- Slab
- Construction Materials:
- Block, Stucco
- Building Size:
- 4159
- Attached Garage Yn:
- 1
Financial
- Tax Annual Amount:
- 6689
Listing Information
- List Agent Mls Id:
- 260000161
- List Office Mls Id:
- 260000534
- Listing Term:
- Cash,Conventional
- Mls Status:
- Sold
- Modification Timestamp:
- 2024-08-07T19:39:07Z
- Originating System Name:
- Stellar
- Special Listing Conditions:
- None
- Status Change Timestamp:
- 2024-08-07T18:17:18Z
Residential For Sale
9695 125th Street, Seminole, Florida 33772
5 Bedrooms
3 Bathrooms
3,189 Sqft
$1,180,000
Listing ID #U8232748
Basic Details
- Property Type :
- Residential
- Listing Type :
- For Sale
- Listing ID :
- U8232748
- Price :
- $1,180,000
- View :
- Trees/Woods
- Bedrooms :
- 5
- Bathrooms :
- 3
- Half Bathrooms :
- 1
- Square Footage :
- 3,189 Sqft
- Year Built :
- 1974
- Lot Area :
- 1.10 Acre
- Full Bathrooms :
- 2
- Property Sub Type :
- Single Family Residence
- Roof:
- Shingle
Agent info
Contact Agent

