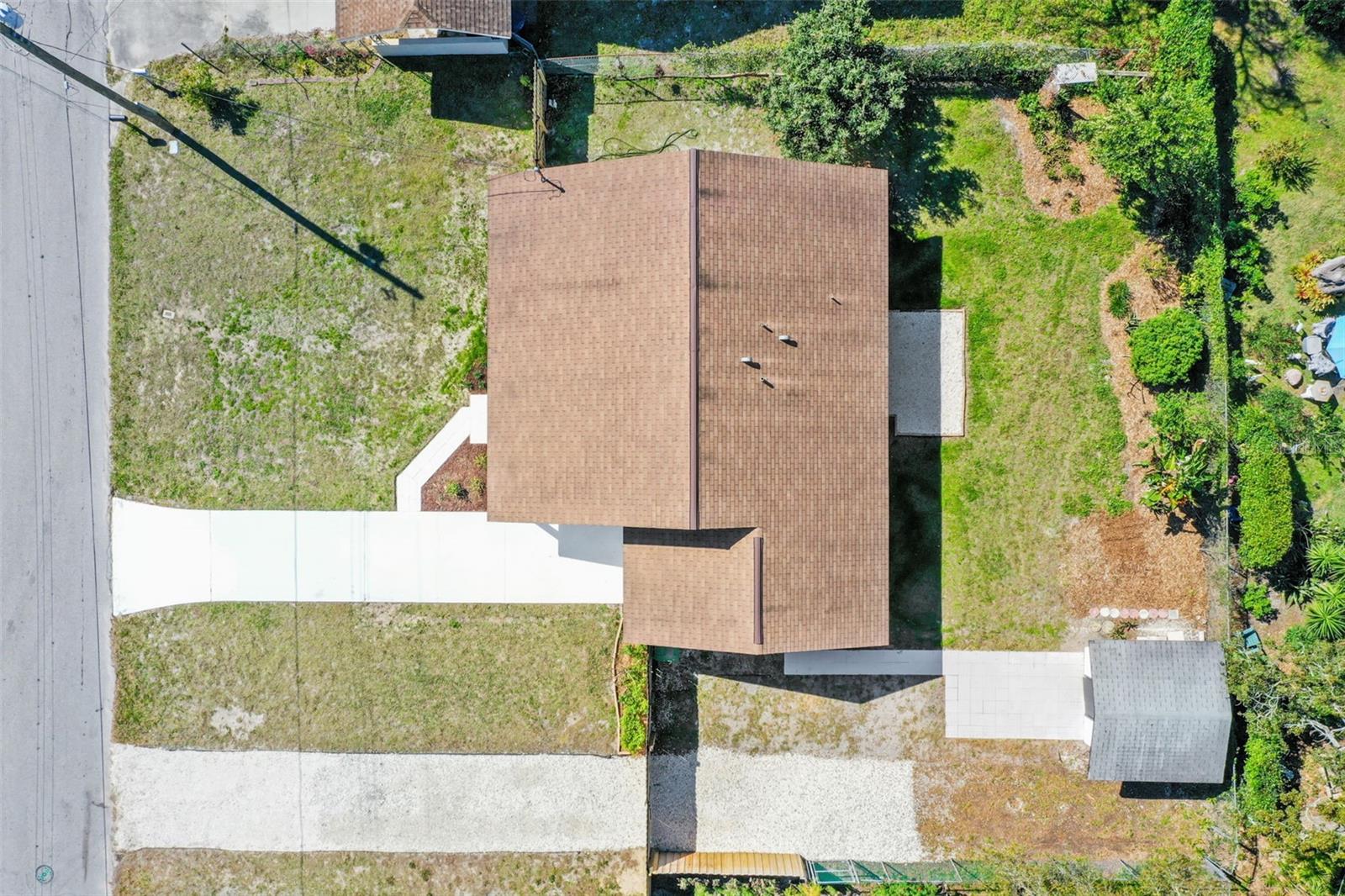Property Description
Welcome Home! This spacious, beautifully remodeled home offers 3 bedrooms, 2 full bathrooms and just under 1,600 sq ft of living space. This home has newly manicured landscaping and one of the best curb appeals in the neighborhood. With a large yard, this Open Floor Plan is perfect for entertaining and has a neutral color scheme throughout. Split floorplan for added privacy (large Office/Bonus room can be used as a 4th bedroom) and the other 3 bedrooms are on the other side of the home. Upgrades and special features include: Updated Kitchen with Stainless Appliances & Butcher Block Countertops (2024), New Vinyl Planking throughout (2024), Updated Bathrooms (2024), New Interior/Exterior Paint & Lighting fixtures throughout (2024), Newer Partial Backyard Fence, Newer Windows, New Irrigation System (2024), A/C (2014), Roof (12/2005), Water Heater (2012), plus much more! Laundry room is located off the kitchen and comes with a new washer/dryer and a private door that leads out to the backyard. Outside you can relax on your lanai overlooking a large fully fenced backyard with Shed and private gate to store your large RV or Boat. This home has more parking spots than any home in the neighborhood which makes it great for entertaining! No CDD, No HOA or No Flood Insurance Required. Conveniently located close to all Major Highways, Hospitals and Busch Gardens. Don’t delay, call for a private showing today! Take a personal virtual tour at: https://realestate.febreframeworks.com/videos/6fea8243-e4b6-489f-8d8c-a7fe369ae19a
Features
- Heating System:
- Central
- Cooling System:
- Central Air
- Exterior Features:
- Irrigation System
- Flooring:
- Ceramic Tile, Luxury Vinyl
- Interior Features:
- Ceiling Fans(s), Open Floorplan, Eat-in Kitchen, Kitchen/Family Room Combo, Split Bedroom
- Laundry Features:
- Laundry Room
- Sewer:
- Public Sewer
- Utilities:
- Electricity Connected, Water Connected
Appliances
- Appliances:
- Range, Dishwasher, Refrigerator, Washer, Dryer
Address Map
- Country:
- US
- State:
- FL
- County:
- Hillsborough
- City:
- Tampa
- Subdivision:
- TERRACE PARK SUB
- Zipcode:
- 33617
- Street:
- 97TH
- Street Number:
- 4812
- Street Suffix:
- AVENUE
- Longitude:
- W83° 35' 43.3''
- Latitude:
- N28° 2' 16.4''
- Direction Faces:
- North
- Directions:
- From 275 go E on 580 (Busch Blvd), make a left on N Connechusett Rd, turn right onto Takomah Trail, then turn right on E 97th Ave and house is on the left hand side.
- Mls Area Major:
- 33617 - Tampa / Temple Terrace
- Street Dir Prefix:
- E
- Zoning:
- RS-60
Additional Information
- Lot Size Dimensions:
- 85x100
- Water Source:
- Public
- Virtual Tour:
- https://realestate.febreframeworks.com/videos/6fea8243-e4b6-489f-8d8c-a7fe369ae19a
- Stories Total:
- 1
- On Market Date:
- 2024-02-23
- Levels:
- One
- Foundation Details:
- Slab
- Construction Materials:
- Stucco
- Building Size:
- 2000
Financial
- Tax Annual Amount:
- 715.02
Listing Information
- List Agent Mls Id:
- 261547614
- List Office Mls Id:
- 261593771
- Listing Term:
- Cash,Conventional
- Mls Status:
- Sold
- Modification Timestamp:
- 2024-03-29T19:50:09Z
- Originating System Name:
- Stellar
- Special Listing Conditions:
- None
- Status Change Timestamp:
- 2024-03-29T19:49:16Z
Residential For Sale
4812 E 97th Avenue, Tampa, Florida 33617
3 Bedrooms
2 Bathrooms
1,521 Sqft
$335,000
Listing ID #T3506284
Basic Details
- Property Type :
- Residential
- Listing Type :
- For Sale
- Listing ID :
- T3506284
- Price :
- $335,000
- Bedrooms :
- 3
- Bathrooms :
- 2
- Square Footage :
- 1,521 Sqft
- Year Built :
- 1981
- Lot Area :
- 0.20 Acre
- Full Bathrooms :
- 2
- Property Sub Type :
- Single Family Residence
- Roof:
- Shingle
Agent info
Contact Agent





































