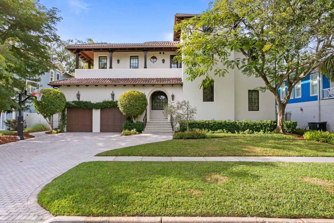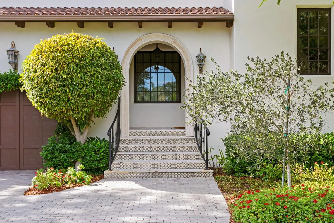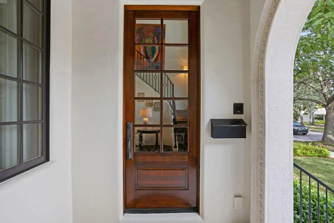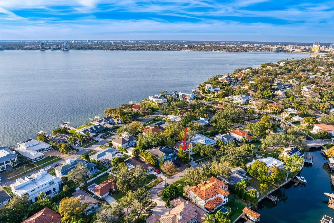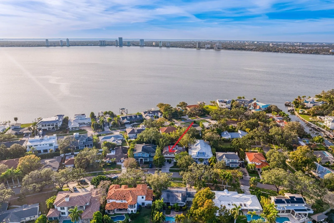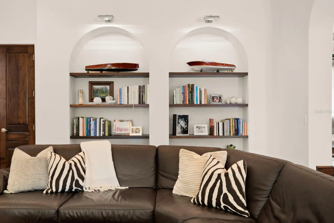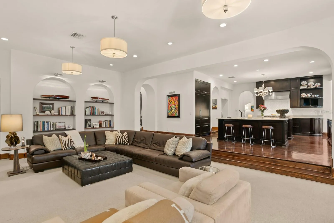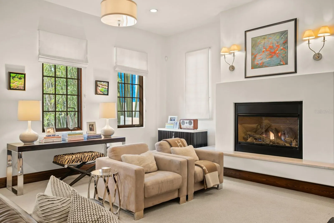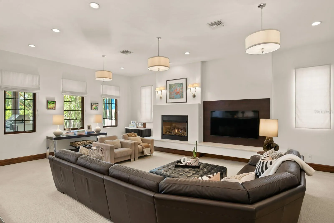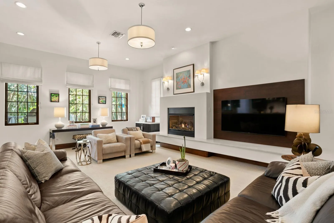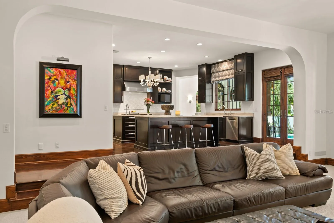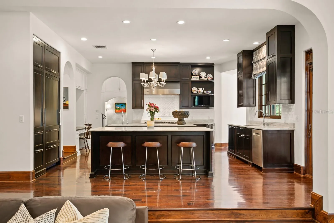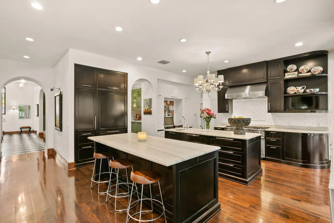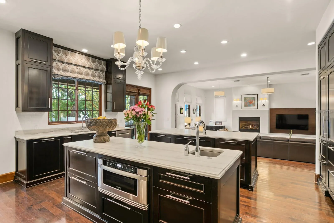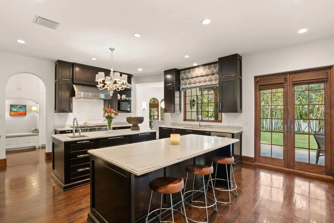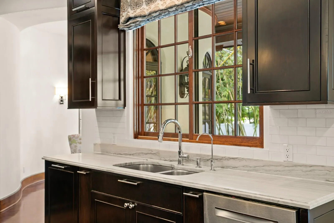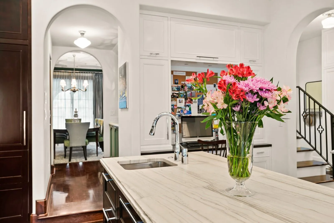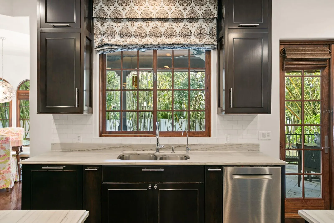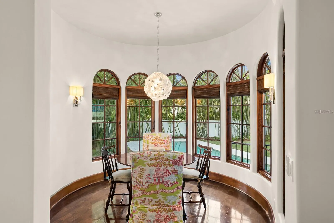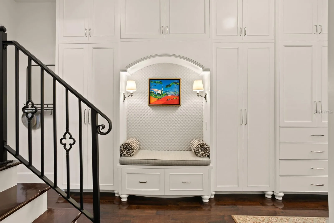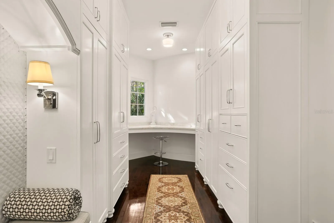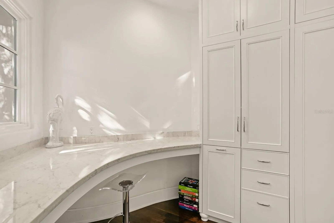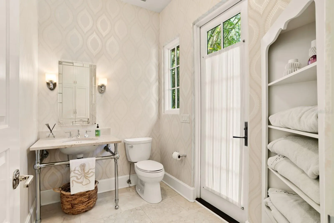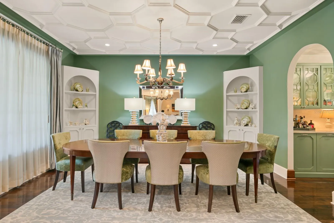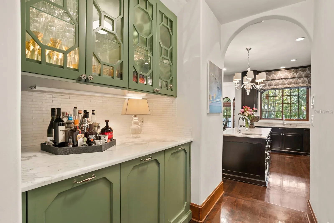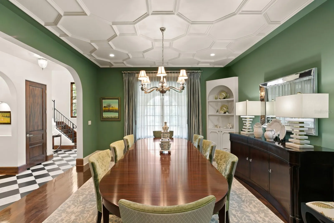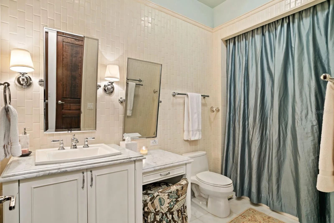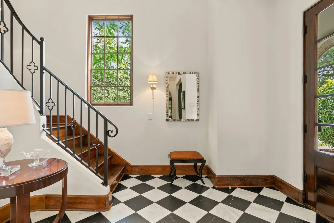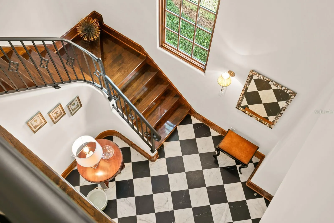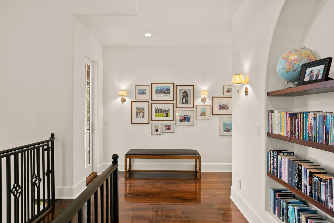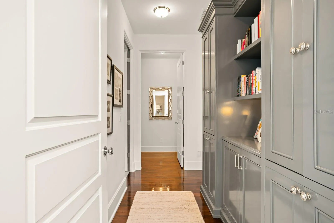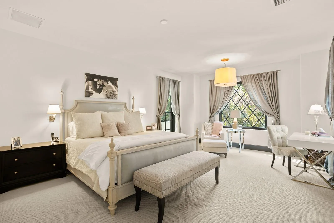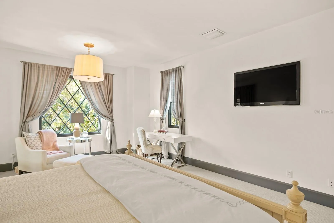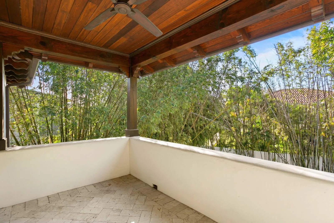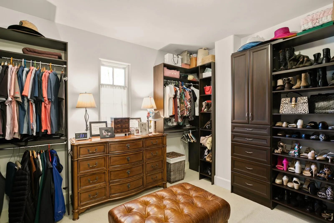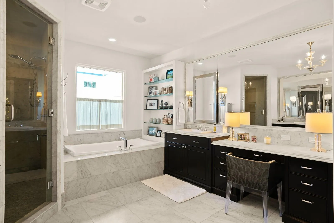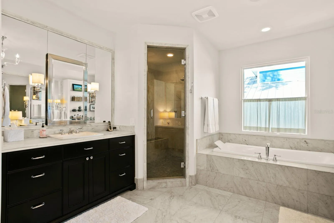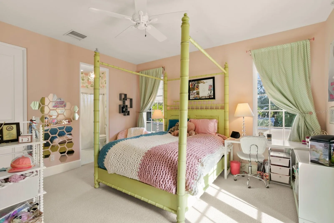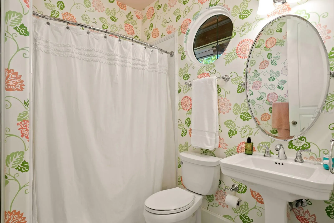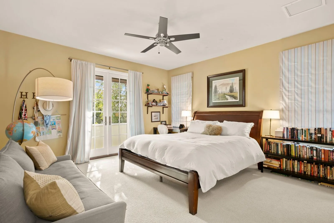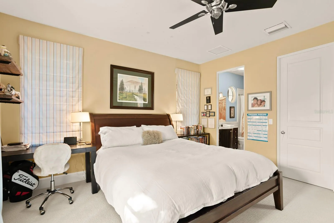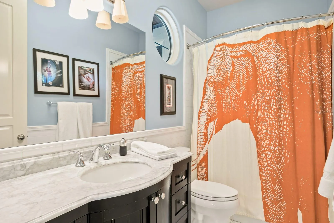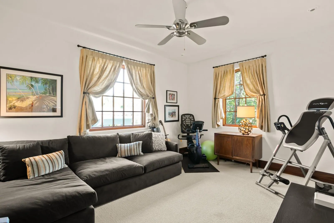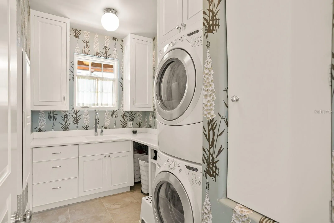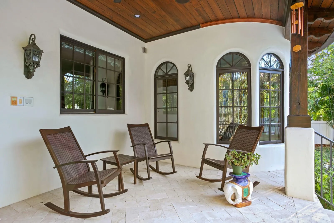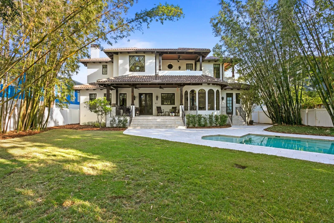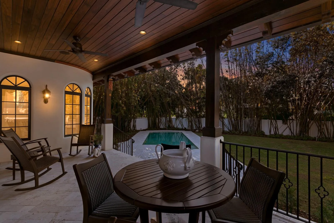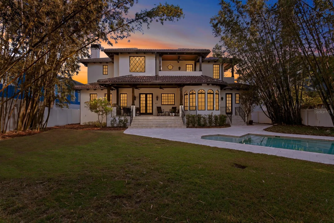Property Description
Ideally located in South Tampa’s popular Davis Islands neighborhood, this custom built home features 4 bedrooms (plus den), 5 bathrooms, 3 car garage and a pool, all on an oversized lot! Almost 5000 square feet of timeless elegance and modern luxury with high-end finishes at every turn. You’ll notice detailed millwork, unique niches, and custom built-ins. The home offers abundant space for both relaxing and entertaining. Kitchen boasts two islands, a breakfast nook, top-of-the-line Viking range and Sub-Zero refrigerator. Off the kitchen is the expansive sunken family room where you can sit by the fire, curl up with a book, or watch a movie. Also on the first floor is a guest room with a dedicated full bathroom. In the back of the home is the “drop zone” where you’ll find storage space for backpacks, shoes, and everyday essentials as well as a study space and pool bath. There are two staircases to the second story – one in the front of the home and one at the rear. Upstairs, you’ll find the oversized primary suite, complete with a private lanai, walk-in closet and steam shower. Also upstairs are two guest bedrooms (both with ensuite bathrooms), a den, and a large laundry room. In the backyard (the lot is .27 acres) enjoy the expansive patio, outdoor grill, and sparkling pool. The 3 car garage is a “must have” since Davis Islands is known for being a golf cart community. Davis Islands not only has a vibrant downtown area of shops, eateries and businesses, it also has a municipal airport, public marina, walking/running/bike paths, parks, playgrounds, tennis courts, top hospital (Tampa General) and medical complexes (USF) in the area. This home is located within one of South Tampa’s most sought after school districts (Gorrie Elementary, Wilson Middle School and Plant High School). Schedule your showing today!
Features
- Swimming Pool:
- In Ground, Heated
- Heating System:
- Central, Electric
- Cooling System:
- Central Air, Zoned
- Fireplace:
- Family Room
- Exterior Features:
- Lighting, Balcony, Storage, Irrigation System, Private Mailbox, Sidewalk, French Doors, Outdoor Kitchen
- Flooring:
- Wood, Tile
- Interior Features:
- Ceiling Fans(s), Open Floorplan, Walk-In Closet(s), Eat-in Kitchen, Kitchen/Family Room Combo, Window Treatments, High Ceilings, Stone Counters, Built-in Features, PrimaryBedroom Upstairs, Coffered Ceiling(s)
- Laundry Features:
- Inside, Laundry Room
- Pool Private Yn:
- 1
- Sewer:
- Public Sewer
- Utilities:
- Cable Connected, Electricity Connected, Sewer Connected, Water Connected, Street Lights, Natural Gas Connected
Appliances
- Appliances:
- Range, Dishwasher, Refrigerator, Washer, Dryer, Microwave, Built-In Oven, Cooktop, Range Hood, Ice Maker, Freezer
Address Map
- Country:
- US
- State:
- FL
- County:
- Hillsborough
- City:
- Tampa
- Subdivision:
- DAVIS ISLANDS PB10 PG52 TO 57
- Zipcode:
- 33606
- Street:
- RIVIERA
- Street Number:
- 659
- Street Suffix:
- DRIVE
- Longitude:
- W83° 32' 20.9''
- Latitude:
- N27° 54' 57.5''
- Direction Faces:
- Southeast
- Directions:
- Once on Davis Islands, stay West onto West Davis Blvd. Take a right onto Riviera Drive. Arrive at 659 Riviera.
- Mls Area Major:
- 33606 - Tampa / Davis Island/University of Tampa
- Zoning:
- RS-75
Neighborhood
- Elementary School:
- Gorrie-HB
- High School:
- Plant-HB
- Middle School:
- Wilson-HB
Additional Information
- Lot Size Dimensions:
- 78x150
- Water Source:
- Public
- Virtual Tour:
- https://listing.tonysica.com/ut/659_Riviera_drive.html
- Stories Total:
- 2
- Previous Price:
- 3890000
- On Market Date:
- 2024-02-22
- Levels:
- Two
- Garage:
- 3
- Foundation Details:
- Block
- Construction Materials:
- Stucco
- Building Size:
- 6342
- Attached Garage Yn:
- 1
Financial
- Tax Annual Amount:
- 18249.41
Listing Information
- List Agent Mls Id:
- 261556491
- List Office Mls Id:
- 776125
- Listing Term:
- Cash,Conventional
- Mls Status:
- Sold
- Modification Timestamp:
- 2024-06-06T22:33:07Z
- Originating System Name:
- Stellar
- Special Listing Conditions:
- None
- Status Change Timestamp:
- 2024-06-06T22:31:16Z
Residential For Sale
659 Riviera Drive, Tampa, Florida 33606
4 Bedrooms
5 Bathrooms
4,814 Sqft
$3,650,000
Listing ID #T3506606
Basic Details
- Property Type :
- Residential
- Listing Type :
- For Sale
- Listing ID :
- T3506606
- Price :
- $3,650,000
- Bedrooms :
- 4
- Bathrooms :
- 5
- Half Bathrooms :
- 1
- Square Footage :
- 4,814 Sqft
- Year Built :
- 2009
- Lot Area :
- 0.27 Acre
- Full Bathrooms :
- 4
- Property Sub Type :
- Single Family Residence
- Roof:
- Tile
Agent info
Contact Agent

