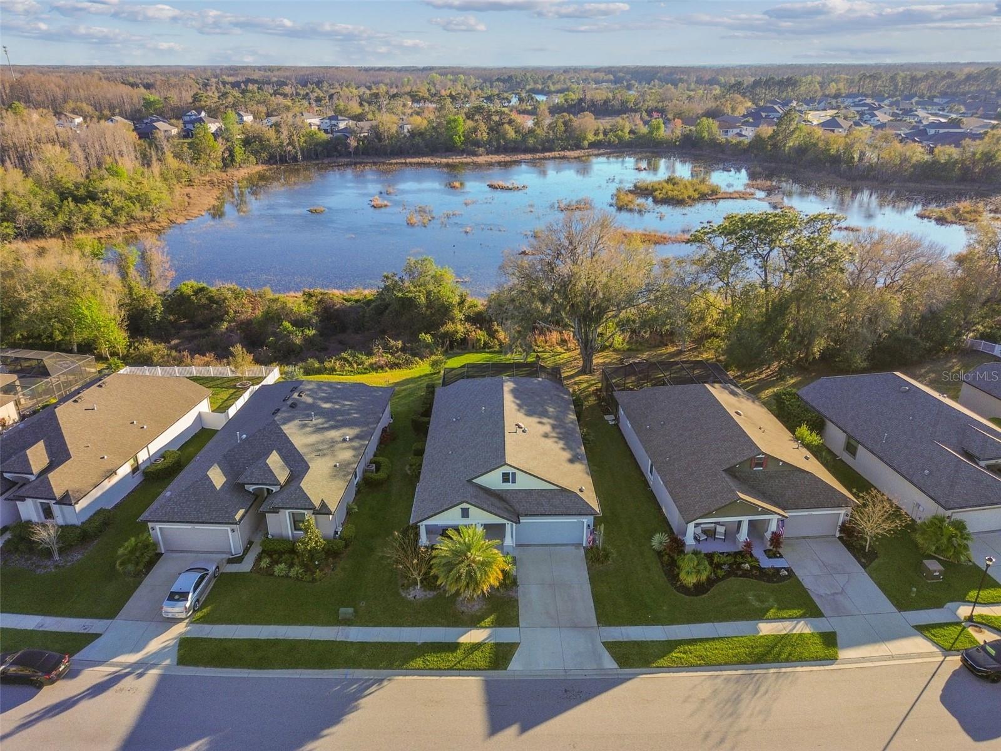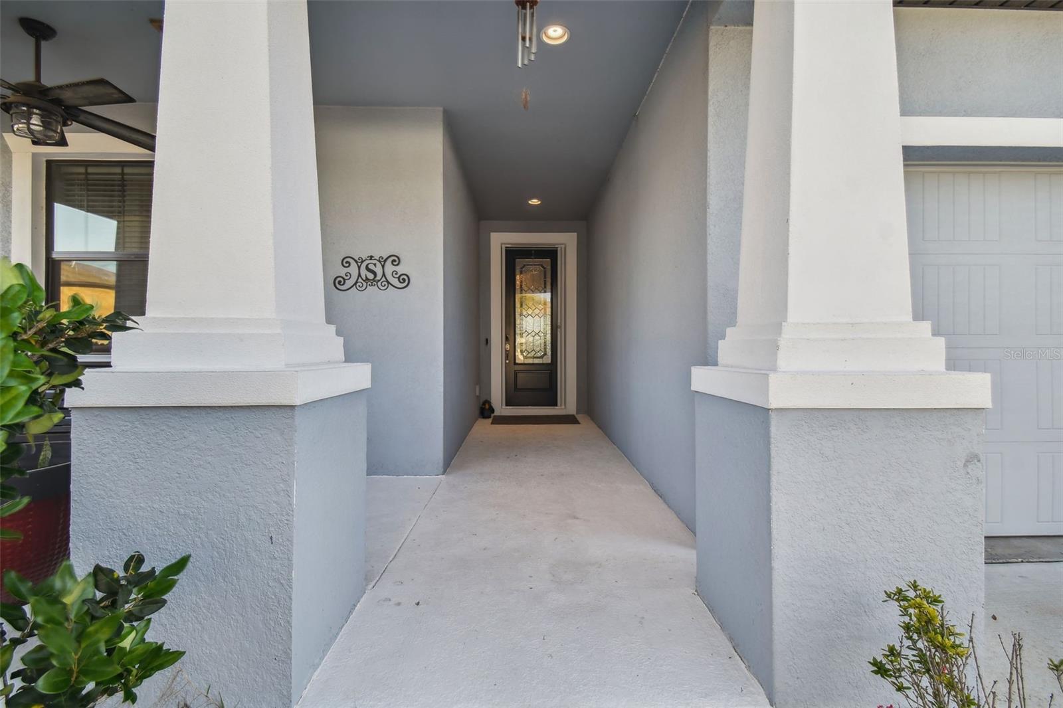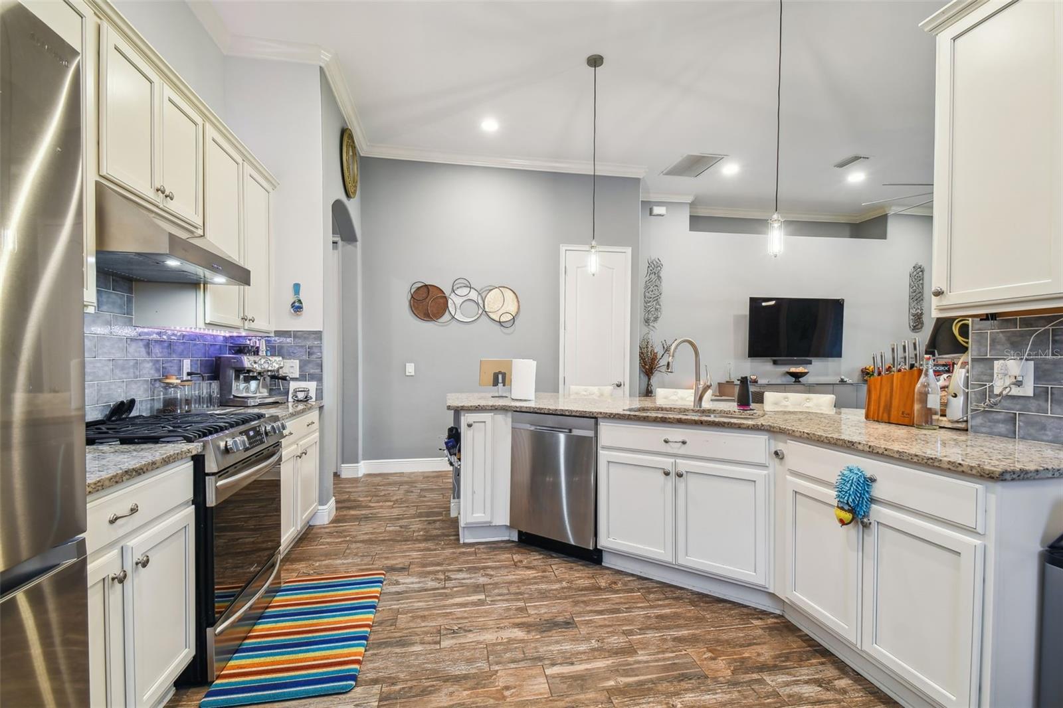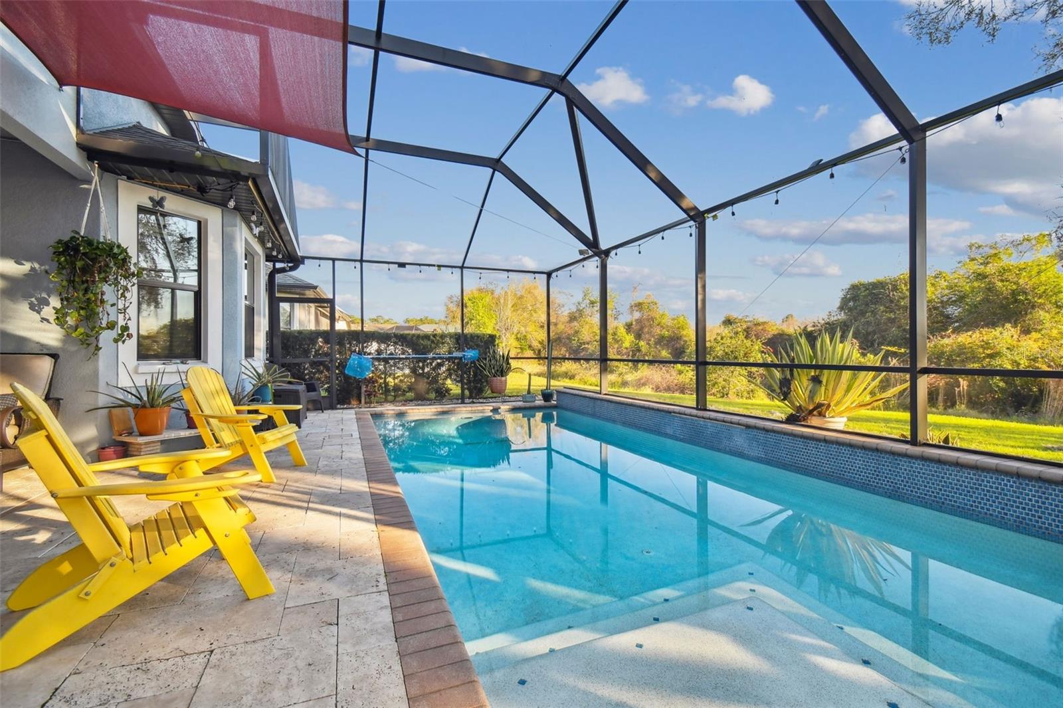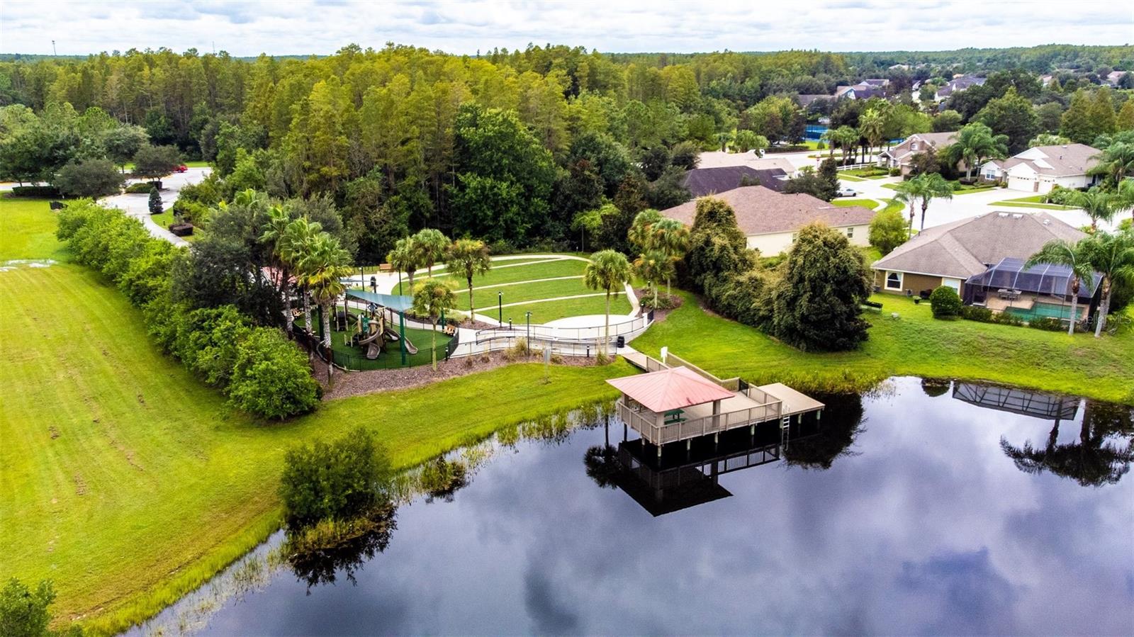Property Description
Introducing the ultimate POOL HOME you’ve been longing for, boasting a TRANQUIL POND VIEW and secluded from rear neighbors! Situated in the esteemed Lakeshore Ranch, an exclusive 24-hour guard-gated community, this residence epitomizes luxury living. This meticulously crafted 4-bedroom, 2-bathroom, 2-car garage home is adorned with an upgraded front coastal elevation, featuring a charming front porch complete with a sitting swing, perfect for enjoying the serene surroundings. Step inside to discover a plethora of desirable features, including wood-look tile flooring throughout the main living areas, crown molding, and a converted dining area now serving as a private den/study. Upgrades such as enhanced insulation and recessed LED lighting ensure energy efficiency, while a water softener guarantees great water quality. The heart of the home is the gourmet kitchen, boasting top-notch cabinets, pendant lights, subway tile backsplash, stainless steel appliances with a gas stove, granite countertops w/large breakfast bar, and a large pantry. The spacious owner’s retreat is a sanctuary of relaxation, offering a sitting area with bay window, expansive walk-in and linen closets, dual vanities, and a massive custom glassed walk-in shower. Entertain effortlessly in the vast great room with 11-foot soaring ceilings, leading out to a pavered and covered patio overlooking the caged saltwater pool with a water feature. With the home situated on a large lot, there’s ample space behind the pool for children to frolic and play. Lakeshore Ranch provides an unparalleled lifestyle, boasting top-notch amenities such as a heated lap pool, fishing dock, playgrounds, tennis and basketball courts, a dog park, amphitheater, clubhouse, gym, and massage room. Additionally, being a natural gas community with over 250 acres of conservation land, Lakeshore Ranch seamlessly integrates luxury living with environmental consciousness. Zoned for excellent schools and conveniently located near shopping, dining, and major roadways, this home presents an extraordinary opportunity for upscale Florida living. Don’t let this chance slip away – schedule your private tour today!
Features
- Swimming Pool:
- In Ground, Lighting, Gunite, Salt Water, Screen Enclosure
- Heating System:
- Central, Electric
- Cooling System:
- Central Air
- Patio:
- Covered, Rear Porch, Screened, Front Porch
- Parking:
- Driveway, Garage Door Opener
- Exterior Features:
- Irrigation System, Sidewalk, Sliding Doors
- Flooring:
- Carpet, Tile
- Interior Features:
- Ceiling Fans(s), Open Floorplan, Thermostat, Walk-In Closet(s), Kitchen/Family Room Combo, Split Bedroom, Window Treatments, High Ceilings, Stone Counters, Solid Wood Cabinets
- Laundry Features:
- Inside, Laundry Room
- Pool Private Yn:
- 1
- Sewer:
- Public Sewer
- Utilities:
- Public, Electricity Connected, Sewer Connected, Underground Utilities, Water Connected
- Waterfront Features:
- Pond
- Window Features:
- Blinds, Insulated Windows, Low Emissivity Windows
Appliances
- Appliances:
- Range, Dishwasher, Refrigerator, Washer, Dryer, Microwave, Disposal, Water Softener, Gas Water Heater
Address Map
- Country:
- US
- State:
- FL
- County:
- Pasco
- City:
- Land O Lakes
- Subdivision:
- LAKESHORE RANCH PH I
- Zipcode:
- 34638
- Street:
- HIDDEN GLEN
- Street Number:
- 19842
- Street Suffix:
- DRIVE
- Longitude:
- W83° 30' 46.6''
- Latitude:
- N28° 16' 40.6''
- Direction Faces:
- North
- Directions:
- Going south on Land O Lakes Blvd, turn left on Sundance Lake Blvd. Turn Left on Water Color Dr. Take the 2nd road on the round-about Hidden Glen to home on Right.
- Mls Area Major:
- 34638 - Land O Lakes
- Zoning:
- MPUD
Neighborhood
- Elementary School:
- Connerton Elem
- High School:
- Land O' Lakes High-PO
- Middle School:
- Pine View Middle-PO
Additional Information
- Water Source:
- Public
- Virtual Tour:
- https://www.propertypanorama.com/instaview/stellar/T3506500
- Stories Total:
- 1
- Previous Price:
- 499900
- On Market Date:
- 2024-02-22
- Lot Features:
- In County, Paved, Landscaped
- Levels:
- One
- Garage:
- 2
- Foundation Details:
- Block
- Construction Materials:
- Block, Stucco
- Community Features:
- Sidewalks, Pool, Association Recreation - Owned, Deed Restrictions, Park, Playground, Tennis Courts, Fitness Center, Gated Community - Guard, Special Community Restrictions
- Building Size:
- 1938
- Attached Garage Yn:
- 1
Financial
- Association Fee:
- 300
- Association Fee Frequency:
- Quarterly
- Association Fee Includes:
- Maintenance Grounds, Pool, Common Area Taxes, Private Road, Recreational Facilities, Security
- Association Yn:
- 1
- Tax Annual Amount:
- 7316
Listing Information
- List Agent Mls Id:
- 261083168
- List Office Mls Id:
- 780300
- Listing Term:
- Cash,Conventional,FHA,VA Loan
- Mls Status:
- Sold
- Modification Timestamp:
- 2024-04-18T21:23:08Z
- Originating System Name:
- Stellar
- Special Listing Conditions:
- None
- Status Change Timestamp:
- 2024-04-18T21:23:05Z
Residential For Sale
19842 Hidden Glen Drive, Land O Lakes, Florida 34638
4 Bedrooms
2 Bathrooms
1,938 Sqft
$505,000
Listing ID #T3506500
Basic Details
- Property Type :
- Residential
- Listing Type :
- For Sale
- Listing ID :
- T3506500
- Price :
- $505,000
- View :
- Trees/Woods,Water
- Bedrooms :
- 4
- Bathrooms :
- 2
- Square Footage :
- 1,938 Sqft
- Year Built :
- 2018
- Lot Area :
- 0.21 Acre
- Full Bathrooms :
- 2
- Property Sub Type :
- Single Family Residence
- Roof:
- Shingle
- Waterfront Yn :
- 1
Agent info
Contact Agent

