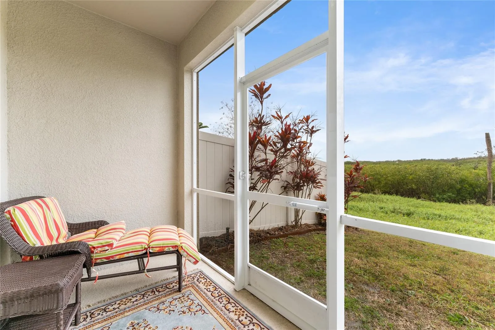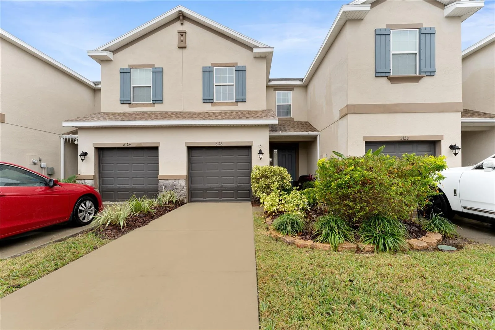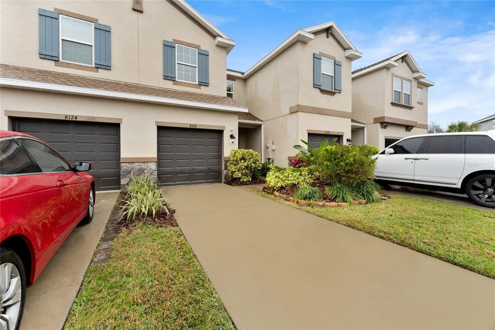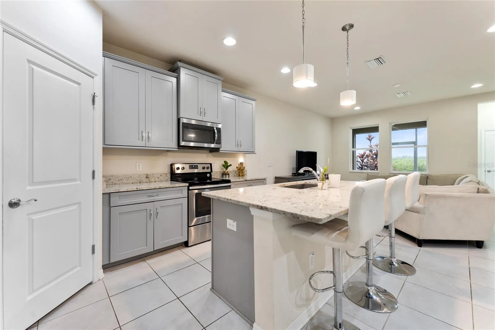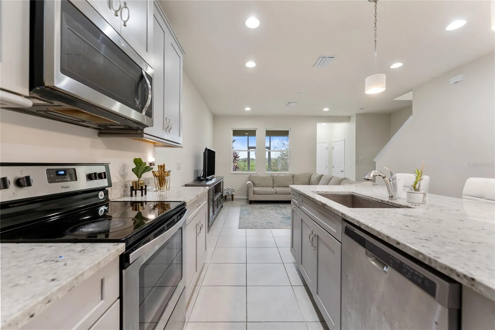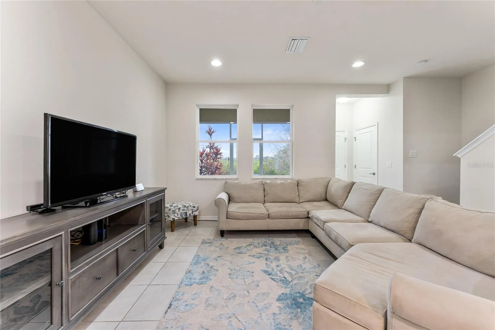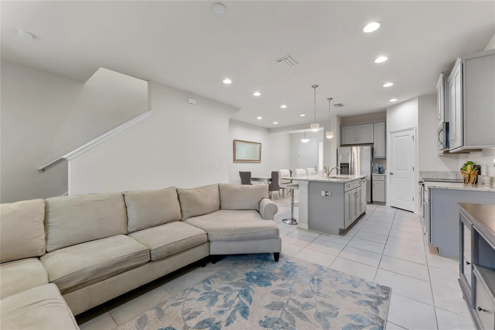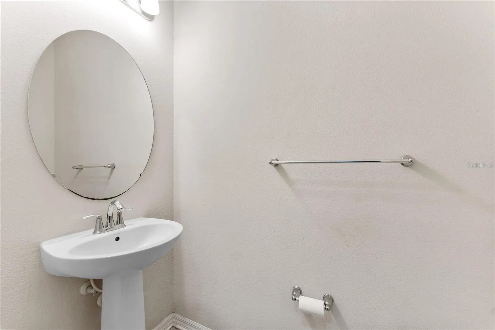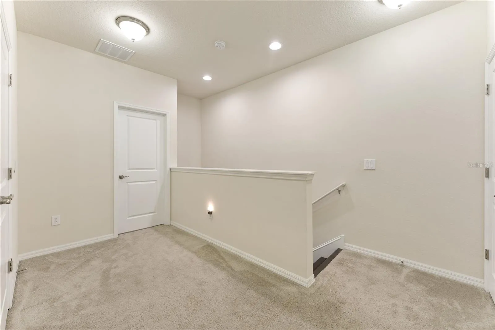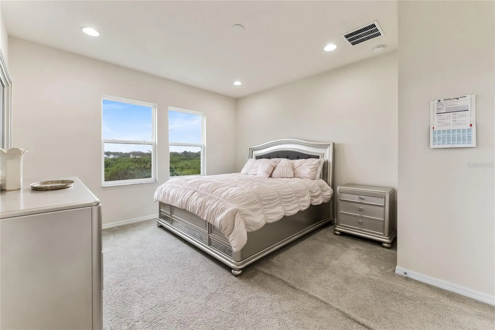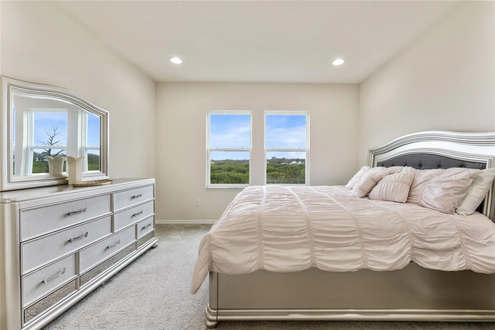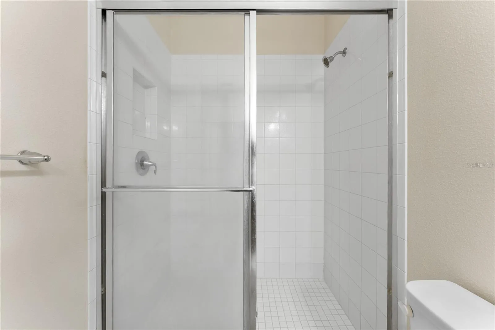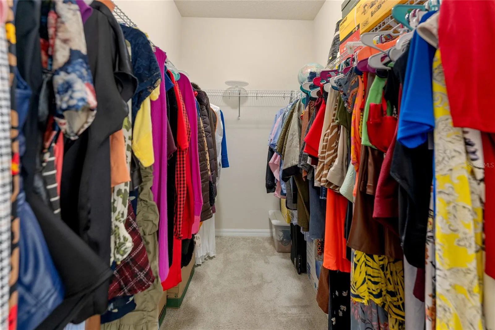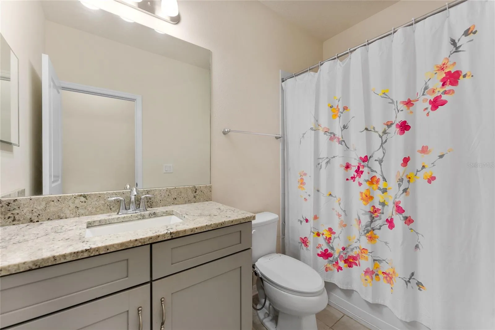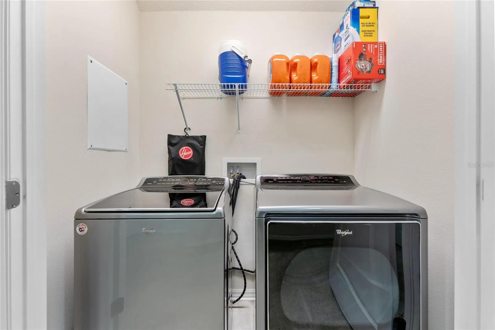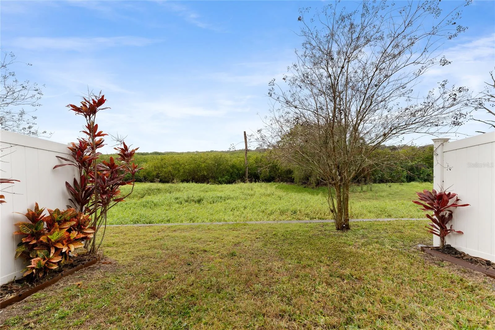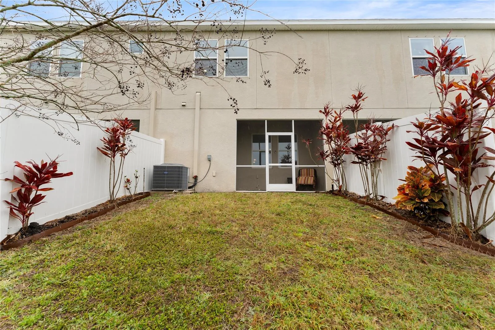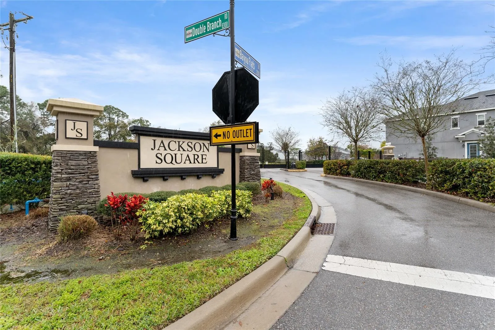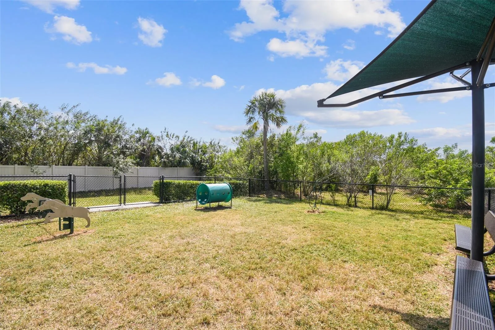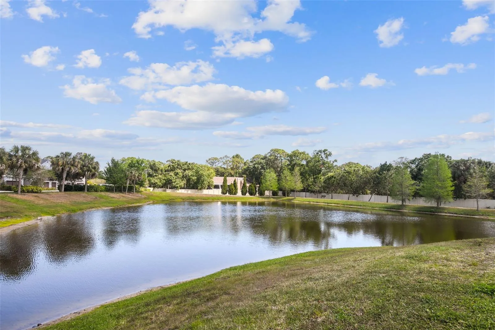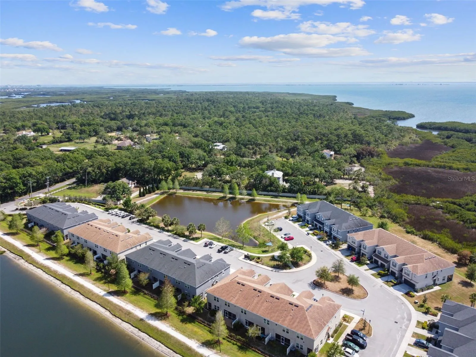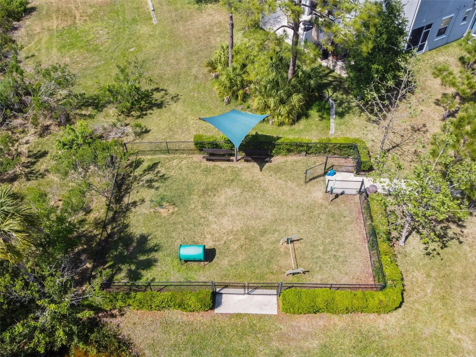Property Description
FREE RATE BUY DOWN for the first year!! This means that the interest rate would be 1% less than the normal interest rate which could save you hundreds of dollars! Get into this 2017 construction townhome with low monthly payments. Welcome to a lifetime of stunning sunsets in this CONSERVATION VIEW townhome in Jackson Square. Welcome to a bird watching paradise with no rear neighbors and a stunning view of the west-facing sky. Situated in a quaint 42 townhome community, you will love possessing a piece of nature’s quiet from your back doorstep. Upon entering this 2017 construction townhome, you’ll be greeted by tall 9 ft ceilings, an open concept floor plan and a welcoming light-and-bright appeal. Beautiful kitchen finishes include 42” cabinets, a center island with pendant lighting, granite countertops, stainless steel appliances, and a walk-in pantry. The Owners Suite is located on the second floor and overlooks the marshland conservation area. Boasting of a massive walk-in closet, you’ll love the spacious master suite with an ensuite bathroom that includes a walk-in shower, dual sink vanity, a private commode closet and seated vanity space. This 3 BEDROOM PLUS LOFT configuration provides additional space for your imagination as a home office, teen gaming area, home gym, playroom or meditative yoga room. A second floor laundry room comes fully equipped with a washer and dryer. Unexpected Extras include: hurricane shutters, 1 Car Garage with space for storage, downstairs half-bathroom, water softener, a bonus loft area, and beautiful views from every window. Jackson Square is a gated community with plenty of guest parking, a fenced dog park for your furry friends, and seating areas around a bird-loving pond. Located just north of the Upper Tampa Bay Park, this community is conveniently located near the boutique area of Westchase, the Tampa International Mall and is just a short drive to all of Pinellas County’s renowned beaches. Don’t miss out on this opportunity to own a front row ticket to a lifetime of sunsets, all from the comfort of your own home. Schedule your showing today!
We are offering a free interest rate buydown for the first year when you use our preferred lender for your financing. This means that the interest rate would be 1% less than the normal interest rate which could save you hundreds of dollars.
Features
- Heating System:
- Central, Electric, Exhaust Fan
- Cooling System:
- Central Air
- Fence:
- Vinyl
- Patio:
- Covered, Rear Porch, Porch
- Architectural Style:
- Traditional
- Exterior Features:
- Rain Gutters, French Doors, Hurricane Shutters
- Flooring:
- Carpet, Tile
- Interior Features:
- Ceiling Fans(s), Open Floorplan, Thermostat, Walk-In Closet(s), Living Room/Dining Room Combo, Eat-in Kitchen, Kitchen/Family Room Combo, High Ceilings, Stone Counters, Solid Wood Cabinets, PrimaryBedroom Upstairs
- Laundry Features:
- Inside, Laundry Closet, Upper Level
- Sewer:
- Public Sewer
- Utilities:
- Cable Available, Electricity Connected, Sewer Connected, Underground Utilities, Water Connected, BB/HS Internet Available, Street Lights
Appliances
- Appliances:
- Range, Dishwasher, Refrigerator, Washer, Dryer, Electric Water Heater, Microwave, Disposal, Water Softener
Address Map
- Country:
- US
- State:
- FL
- County:
- Hillsborough
- City:
- Tampa
- Subdivision:
- JACKSON SQUARE TWNHMS
- Zipcode:
- 33635
- Street:
- MUDDY PINES
- Street Number:
- 8126
- Street Suffix:
- PLACE
- Longitude:
- W83° 21' 35.2''
- Latitude:
- N28° 1' 27.2''
- Direction Faces:
- Northeast
- Directions:
- Heading South on McMullen Booth Rd, turn right onto Curlew Rd, turn right onto Double Branch Rd. Turn right onto Bayou Flats Ln, turn left onto Muddy Pines Pl, home will be on your left.
- Mls Area Major:
- 33635 - Tampa
- Zoning:
- PD
Neighborhood
- Elementary School:
- Lowry-HB
- High School:
- Alonso-HB
- Middle School:
- Farnell-HB
Additional Information
- Lot Size Dimensions:
- 20 ft x 93 ft
- Water Source:
- Public
- Virtual Tour:
- https://www.propertypanorama.com/instaview/stellar/U8231895
- Stories Total:
- 2
- Previous Price:
- 365999
- On Market Date:
- 2024-02-22
- Lot Features:
- Sidewalk, Paved, Conservation Area, Private, FloodZone, Landscaped
- Levels:
- Two
- Garage:
- 1
- Foundation Details:
- Slab
- Construction Materials:
- Block, Wood Frame
- Community Features:
- Sidewalks, Gated Community - No Guard, Deed Restrictions, Park
- Building Size:
- 1928
- Attached Garage Yn:
- 1
- Association Amenities:
- Gated,Maintenance,Other
Financial
- Association Fee:
- 375
- Association Fee Frequency:
- Monthly
- Association Fee Includes:
- Maintenance Grounds, Trash, Maintenance Structure
- Association Yn:
- 1
- Tax Annual Amount:
- 3678.5
Listing Information
- List Agent Mls Id:
- 260037333
- List Office Mls Id:
- 260031149
- Listing Term:
- Cash,Conventional,FHA,VA Loan
- Mls Status:
- Expired
- Modification Timestamp:
- 2024-08-18T04:16:07Z
- Originating System Name:
- Stellar
- Special Listing Conditions:
- None
- Status Change Timestamp:
- 2024-08-18T04:12:12Z
Residential For Sale
8126 Muddy Pines Place, Tampa, Florida 33635
3 Bedrooms
3 Bathrooms
1,584 Sqft
$379,949
Listing ID #U8231895
Basic Details
- Property Type :
- Residential
- Listing Type :
- For Sale
- Listing ID :
- U8231895
- Price :
- $379,949
- View :
- Trees/Woods
- Bedrooms :
- 3
- Bathrooms :
- 3
- Half Bathrooms :
- 1
- Square Footage :
- 1,584 Sqft
- Year Built :
- 2017
- Lot Area :
- 0.04 Acre
- Full Bathrooms :
- 2
- Property Sub Type :
- Townhouse
- Roof:
- Shingle
Agent info
Contact Agent

