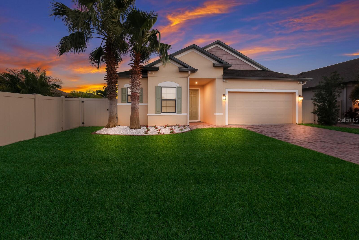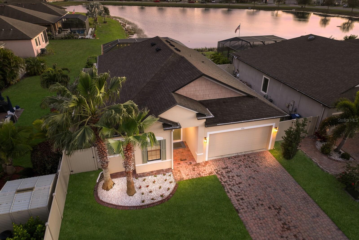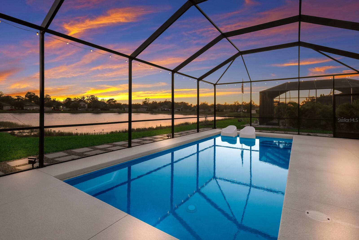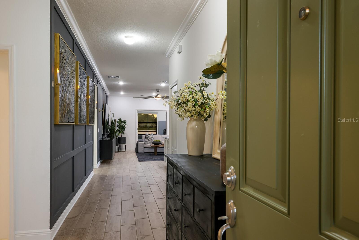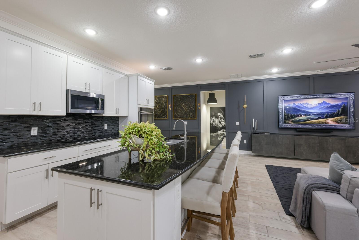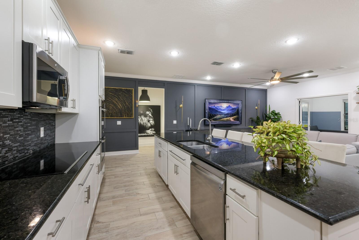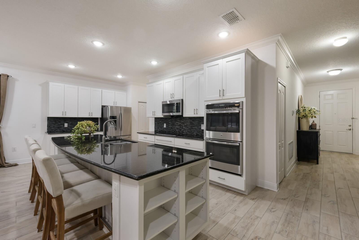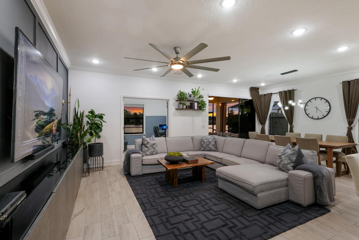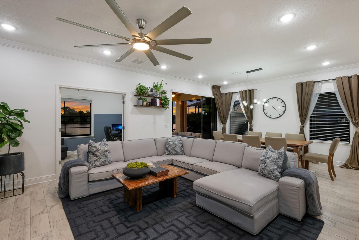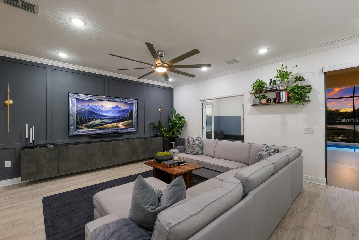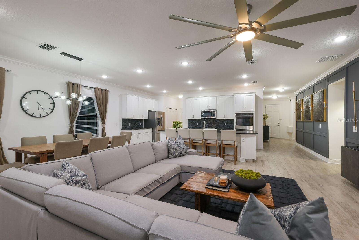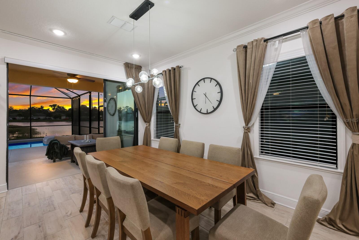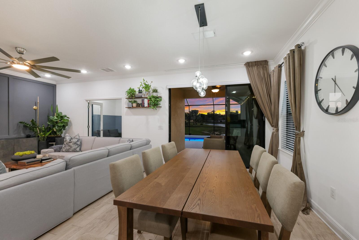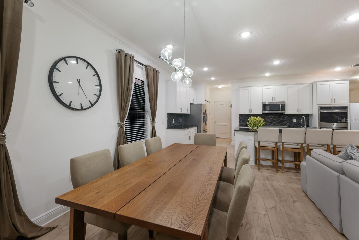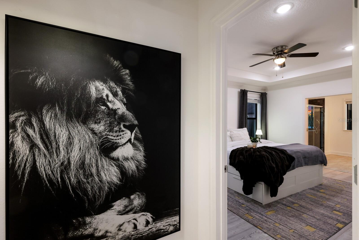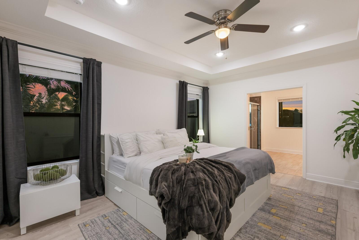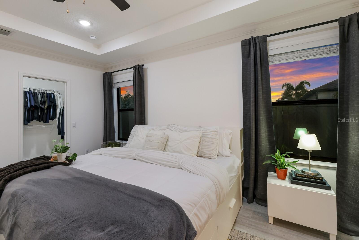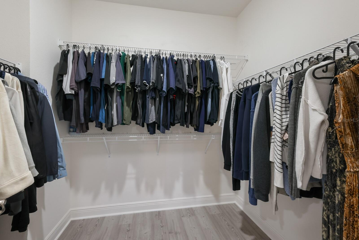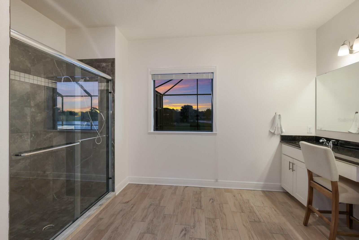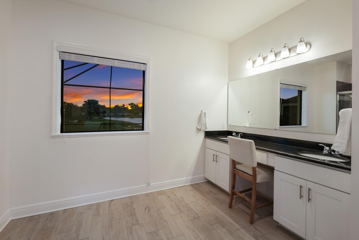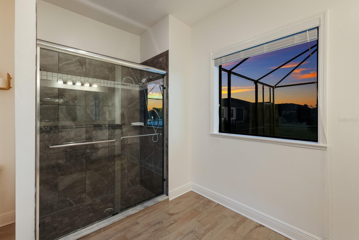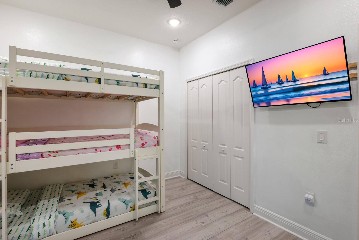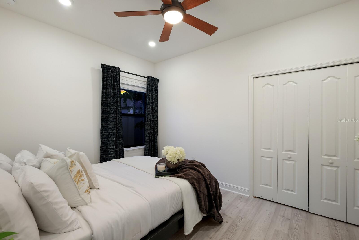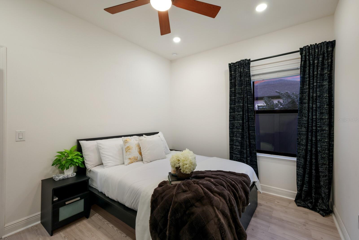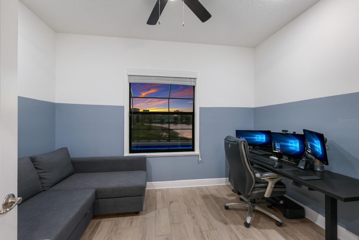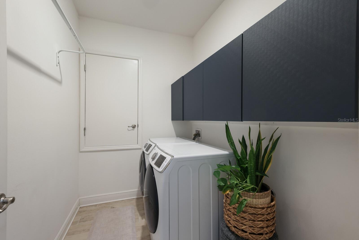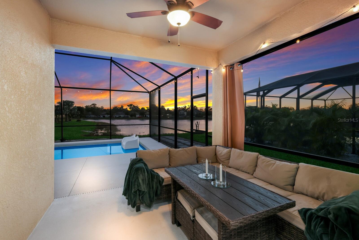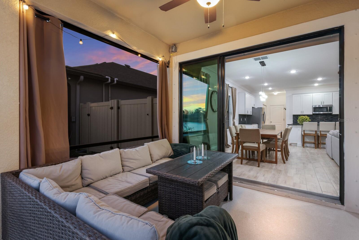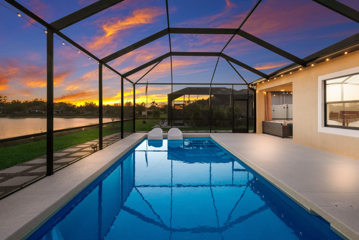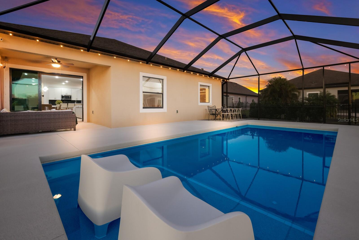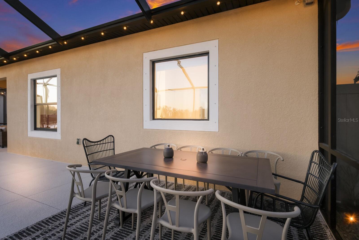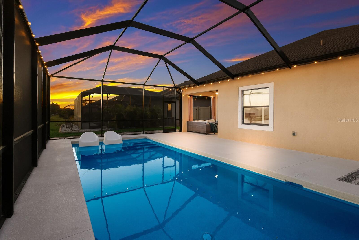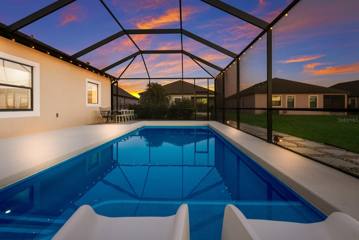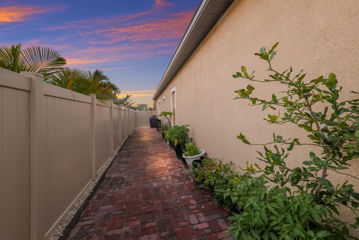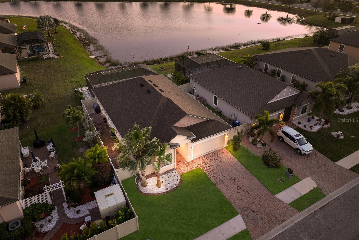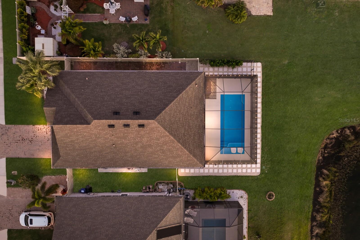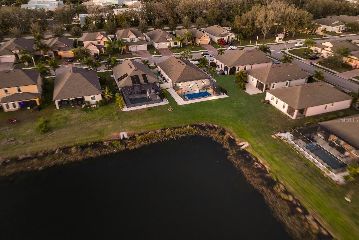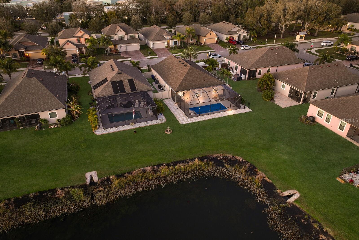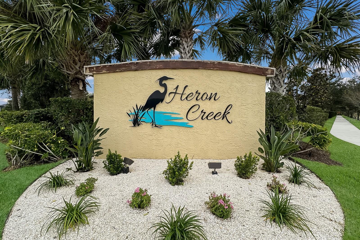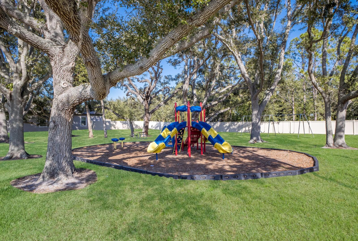Property Description
Step into this exquisite sanctuary, where elegance, luxury & modernity blend seamlessly to create your ideal dream home! As you step inside, you’ll find two guest bedrooms adorned with stylish laminate flooring, providing a touch of elegance and durability. The guest bathroom is thoughtfully designed to offer convenience and comfort for your visitors. The primary bedroom is a true retreat, boasting a spacious layout, a walk-in closet, and a lavish private bathroom featuring a glass walk-in shower, dual sinks with granite countertops, and a large window offering breathtaking views of the pool and serene pond vistas. The heart of the home is the beautiful kitchen, a culinary masterpiece complete with a massive island, dark speckled granite countertops, a chic mosaic backsplash, double ovens, a cooktop stove, and stylish shaker cabinets. Whether you’re preparing a casual meal or hosting a grand gathering, this kitchen is sure to inspire your inner chef. Need a quiet space to work from home? Look no further than the separate office with double glass doors, providing privacy and a large window with endless views of the outdoors. The open concept layout exudes a modern swanky feel, complemented by a trendy accent wall, tile plank flooring that flows seamlessly throughout the main living areas & crown molding, creating a cohesive and inviting space for relaxation and entertainment. Step outside to your private oasis featuring a new heated saltwater pool, perfect for unwinding and enjoying the tranquility of your surroundings. Situated on a beautiful pond lot, you can immerse yourself in the serene views of the pond and sunsets, adding a touch of natural beauty to your everyday life. This home is more than just a property; it’s a lifestyle. Elegant, welcoming, and thoughtfully designed, it offers a sanctuary where you can unwind, entertain, and create lasting memories.
Features
: In Ground, Lighting, Deck, Gunite, Salt Water, Screen Enclosure, Heated, Pool Alarm, Self Cleaning
: Central
: Central Air
: Other, Vinyl
: Covered, Enclosed, Patio
: Driveway, Garage Door Opener
: Lighting, Irrigation System, Rain Gutters, Sliding Doors, Hurricane Shutters
: Ceramic Tile, Laminate
: Ceiling Fans(s), Crown Molding, Thermostat, Living Room/Dining Room Combo, Kitchen/Family Room Combo, Window Treatments, Solid Wood Cabinets, Solid Surface Counters, Tray Ceiling(s)
: Inside
1
: Public Sewer
: Cable Connected, Electricity Connected, Sewer Connected, Water Connected, Street Lights, Sprinkler Recycled
: Pond
Appliances
: Dishwasher, Refrigerator, Washer, Dryer, Electric Water Heater, Microwave, Built-In Oven, Cooktop, Disposal
Address Map
US
FL
Manatee
Palmetto
HERON CREEK PH I
34221
76TH
3731
STREET
W83° 28' 28.5''
N27° 34' 56.4''
North
Head north on 41. Turn right on 69th St E. Left on Ellenton Gillette Rd. Right into Heron Creek. Left at stop sign. Home is on the right.
34221 - Palmetto/Rubonia
E
PDR
Additional Information
: Public
1
570000
2024-02-22
: In County, Sidewalk, Paved, Landscaped
: One
2
: Slab
: Block, Stucco
2554
1
Financial
700
Annually
1
3042.66
Listing Information
Jose Sarmiento, JR PLLC
281531644
266500035
COLDWELL BANKER REALTY
281527356
266500035
Cash,Conventional,FHA,VA Loan
Sold
2024-04-22T20:52:07Z
Stellar
: None
2024-04-22T20:50:09Z
Residential For Sale
3731 76th E Street, Palmetto, Florida 34221
3 Bedrooms
2 Bathrooms
1,970 Sqft
$559,000
Listing ID #A4600538
Basic Details
Property Type : Residential
Listing Type : For Sale
Listing ID : A4600538
Price : $559,000
View : Water
Bedrooms : 3
Bathrooms : 2
Square Footage : 1,970 Sqft
Year Built : 2017
Lot Area : 0.15 Acre
Full Bathrooms : 2
Property Sub Type : Single Family Residence
Roof : Shingle
Waterfront Yn : 1
Agent info
Contact Agent

