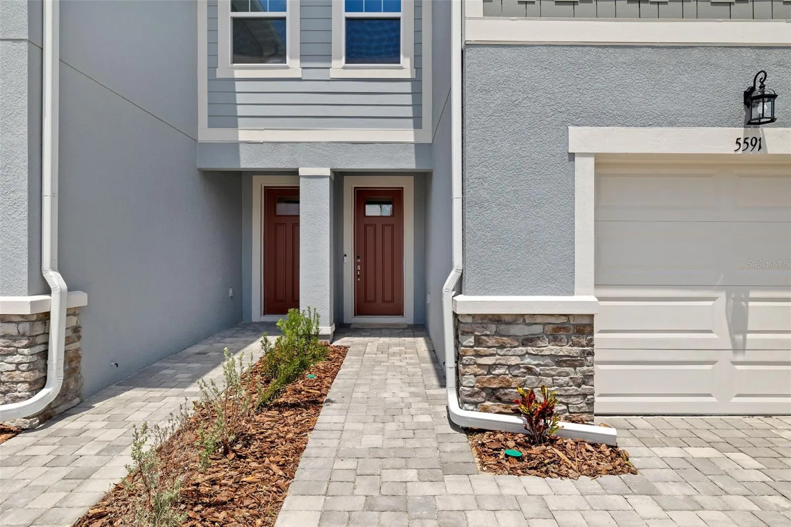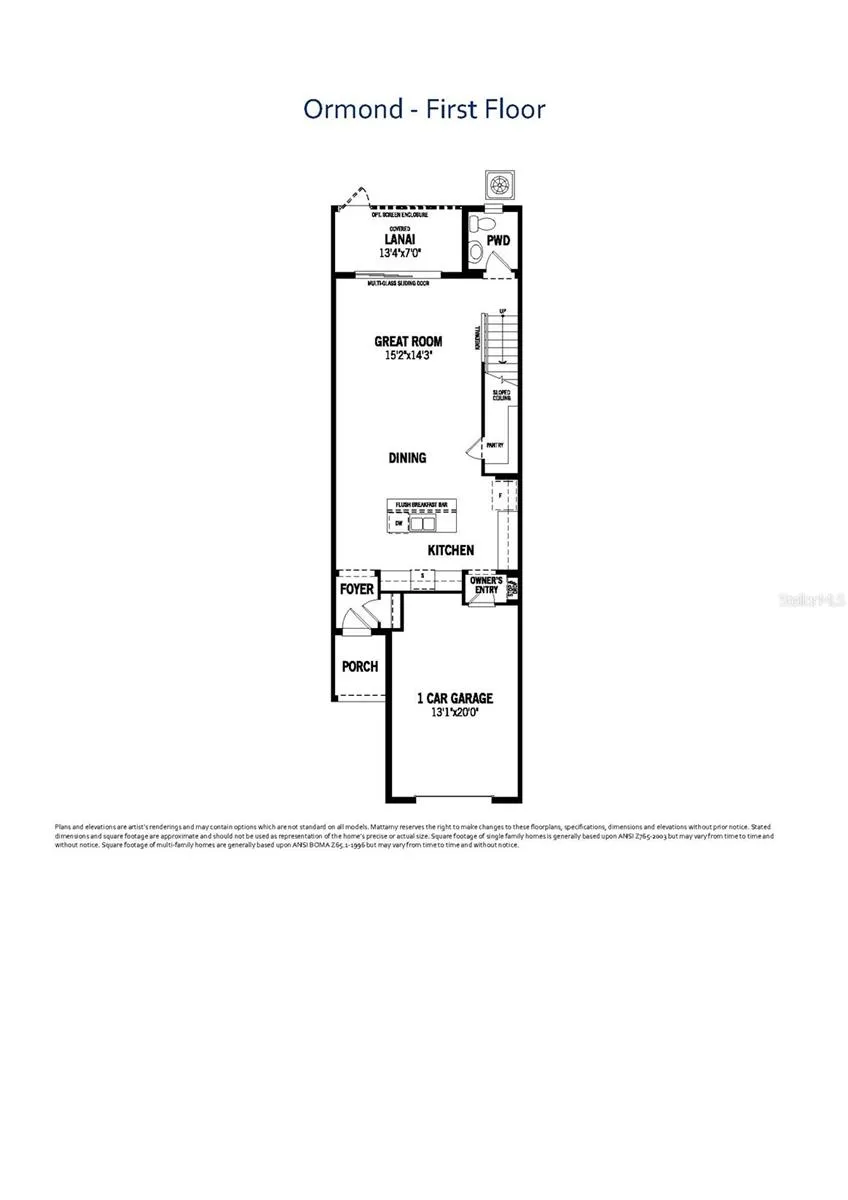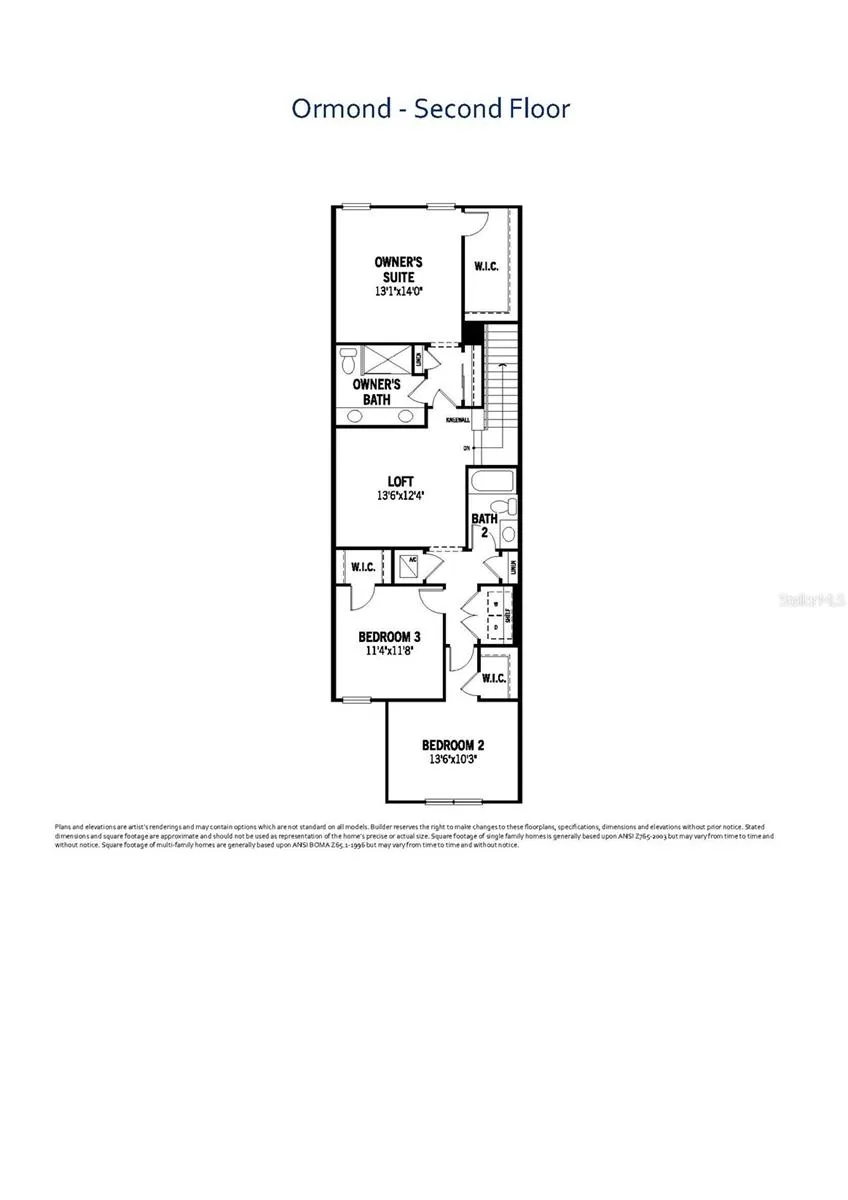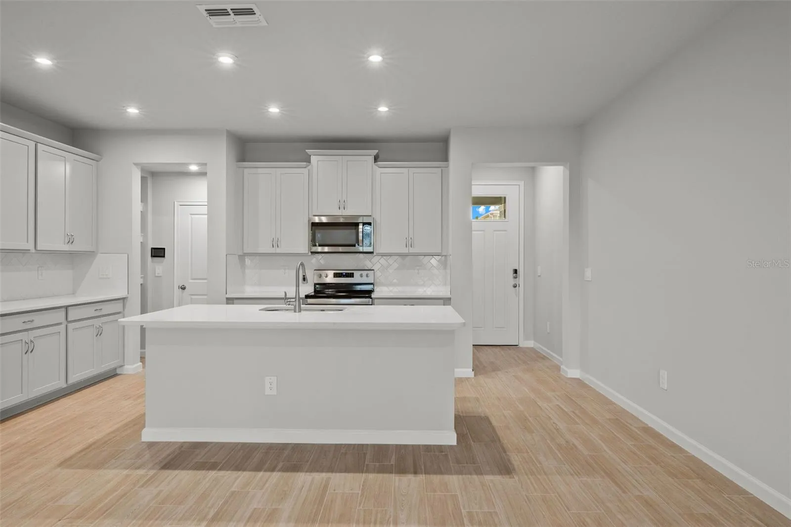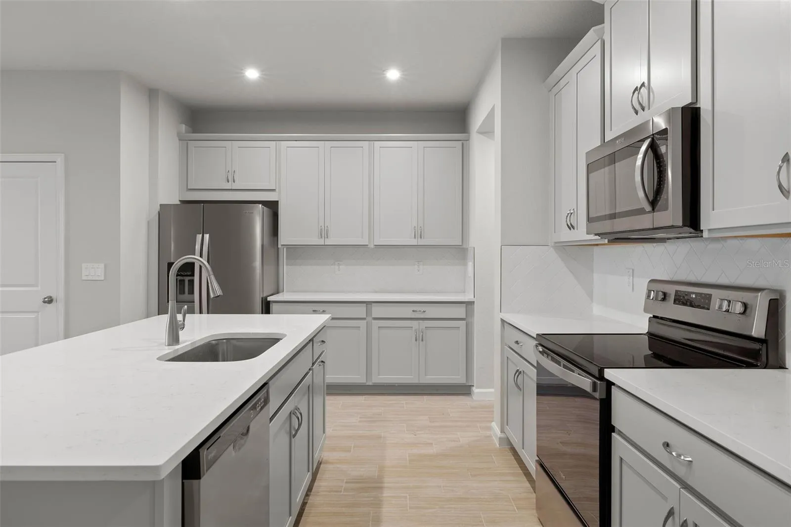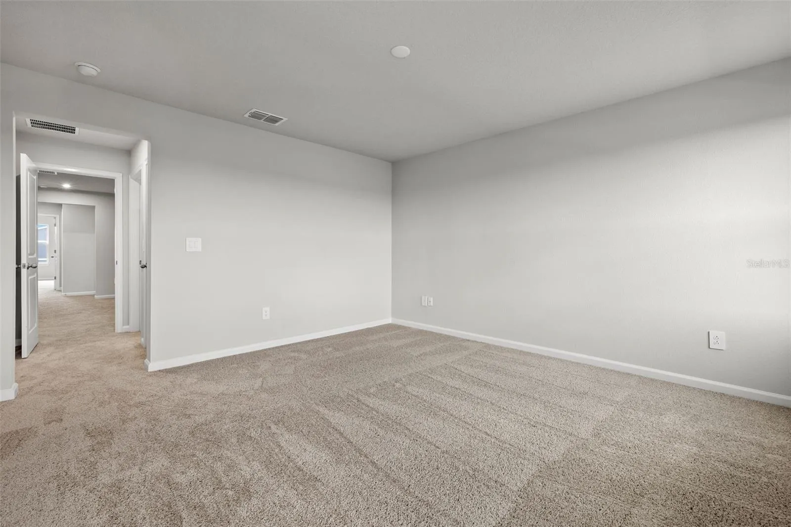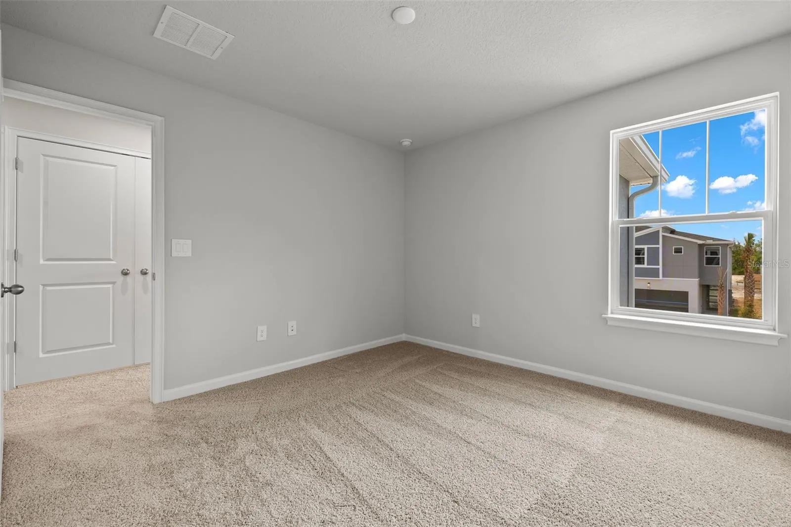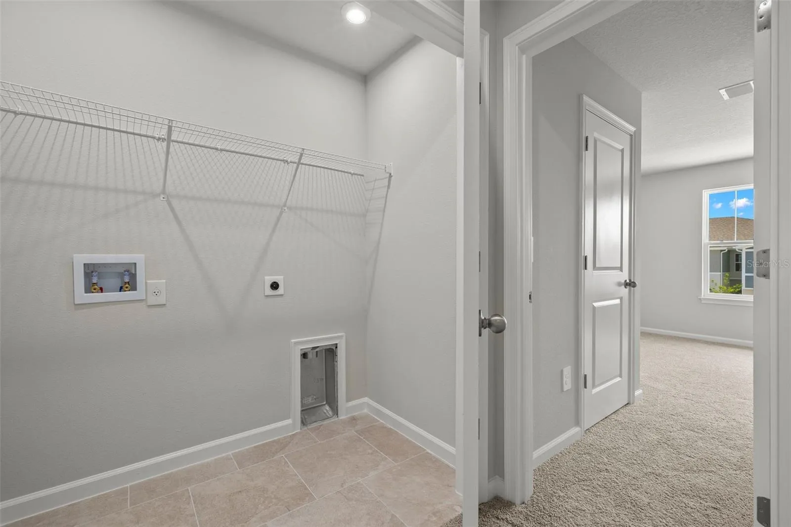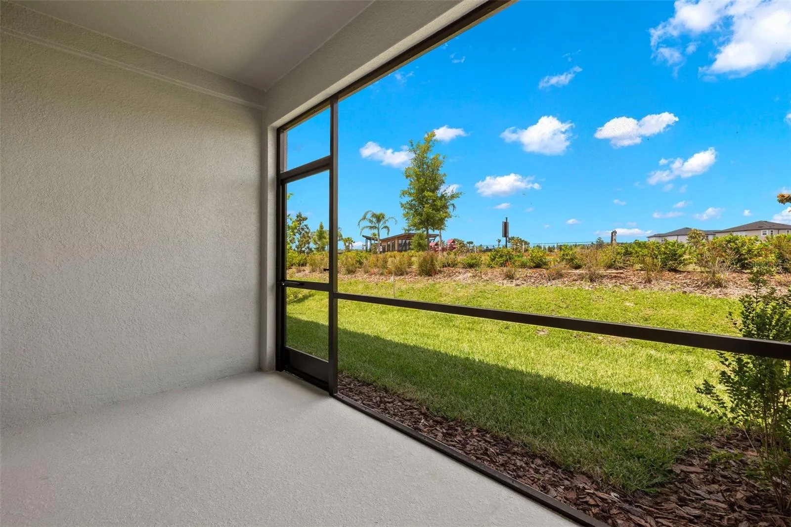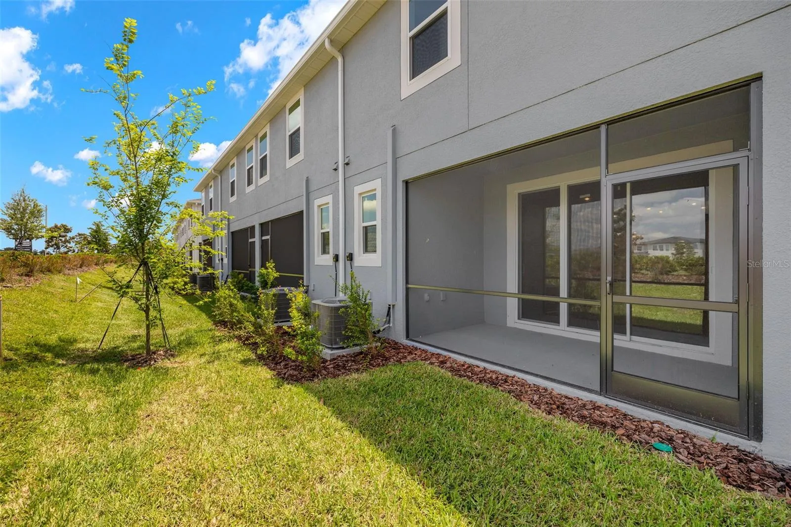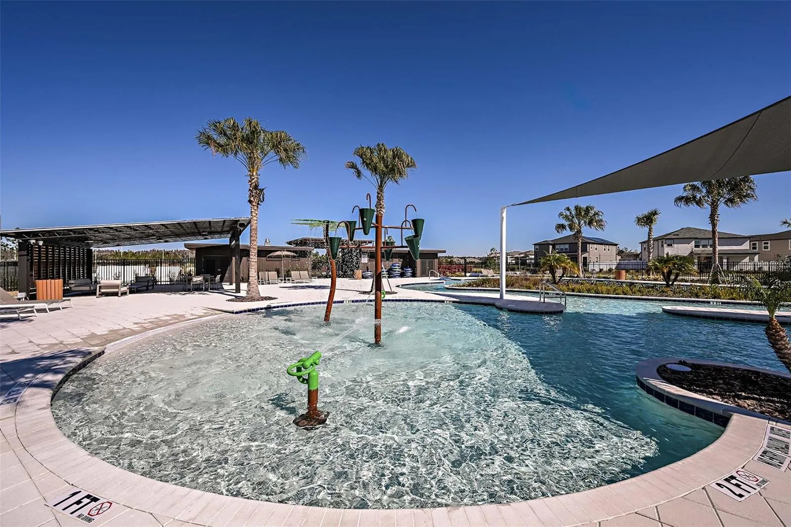Property Description
This thoughtfully designed Ormond is a 1,888 square foot townhome with an open, spacious floor plan. The French Country elevation provides the exterior of the home with an esthetically pleasing mix of rustic and refined detail. Our designers have selected quartz countertops throughout as well as upgraded cabinetry and the first floor living space will be completed with stylish luxury vinyl plank flooring. This home offers three bedrooms, two and a half baths, and an oversized single car garage while the paver driveway is wide enough to accommodate guests or additional drivers. The lanai, which also features pavers, will be finished with a screened enclosure to promote outdoor living. This floor plan boasts ample closet space and a large walk-in pantry, while all three bedrooms offer a walk-in closet. A smart home package is included which as well includes an Ecobee Thermostat, Video Doorbell and Touchscreen alarm keypad. The local public schools for this community will be New River Elementary, Thomas E. Weightman Middle and Wesley Chapel High School as well as local private schools. Great incentives available for a limited time only. Incentives, pricing, dimensions and features can change at any time without notice or obligation. Photos, renderings and plans are for illustrative purposes only, and should never be relied upon and may vary from the actual home. The photos are from the home offered for sale. Room Feature: Linen Closet In Bath (Primary Bedroom).
Features
: Central, Electric
: Central Air
: Covered, Rear Porch, Screened
: Garage Door Opener
: Other
: Irrigation System, Sidewalk, Sliding Doors
: Carpet, Tile
: Open Floorplan, Thermostat, Walk-In Closet(s), Eat-in Kitchen, Smart Home, Solid Surface Counters, In Wall Pest System, PrimaryBedroom Upstairs, Pest Guard System
: Laundry Closet
: Public Sewer
: Cable Available, Public, Electricity Connected, Phone Available, Sewer Connected, Underground Utilities, Water Connected, BB/HS Internet Available, Street Lights
: Insulated Windows, Low Emissivity Windows
Appliances
: Range, Dishwasher, Refrigerator, Electric Water Heater, Microwave, Disposal
Address Map
US
FL
Pasco
Wesley Chapel
TWIN CREEKS AT CHAPEL CROSSINGS
33545
BROOKLET WOODS
5591
DRIVE
W83° 42' 13.9''
N28° 14' 15.9''
South
North 75 to exit 279, use right lane towards FL-54E. Go approx 3.7 miles to a left onto Chapel Crossings Blvd/Curley Road at the redlight. At the traffic circle, take the first exit onto Zephyrhills Bypass. Turn right onto Brooklet Woods DR. Home is in the next to the last building on the right.
33545 - Wesley Chapel
MPUD
Neighborhood
New River Elementary
Wesley Chapel High-PO
Thomas E Weightman Middle-PO
Additional Information
: Public
https://www.propertypanorama.com/instaview/stellar/T3505639
384115
2024-02-19
: Sidewalk, Paved, Level
: Two
1
: Slab
: Block, Stucco, Wood Frame
: Sidewalks, Clubhouse, Pool, Deed Restrictions, Playground
2324
1
Financial
217
Monthly
: Maintenance Grounds, Pool, Recreational Facilities
1
2022
Listing Information
261560223
781119
Cash,Conventional,FHA,VA Loan
Sold
2024-05-29T18:10:09Z
Stellar
: None
2024-05-29T18:09:39Z
Residential For Sale
5591 Brooklet Woods Drive, Wesley Chapel, Florida 33545
3 Bedrooms
3 Bathrooms
1,888 Sqft
$379,115
Listing ID #T3505639
Basic Details
Property Type : Residential
Listing Type : For Sale
Listing ID : T3505639
Price : $379,115
Bedrooms : 3
Bathrooms : 3
Half Bathrooms : 1
Square Footage : 1,888 Sqft
Year Built : 2023
Lot Area : 0.04 Acre
Full Bathrooms : 2
New Construction Yn : 1
Property Sub Type : Townhouse
Roof : Shingle
Agent info
Contact Agent


