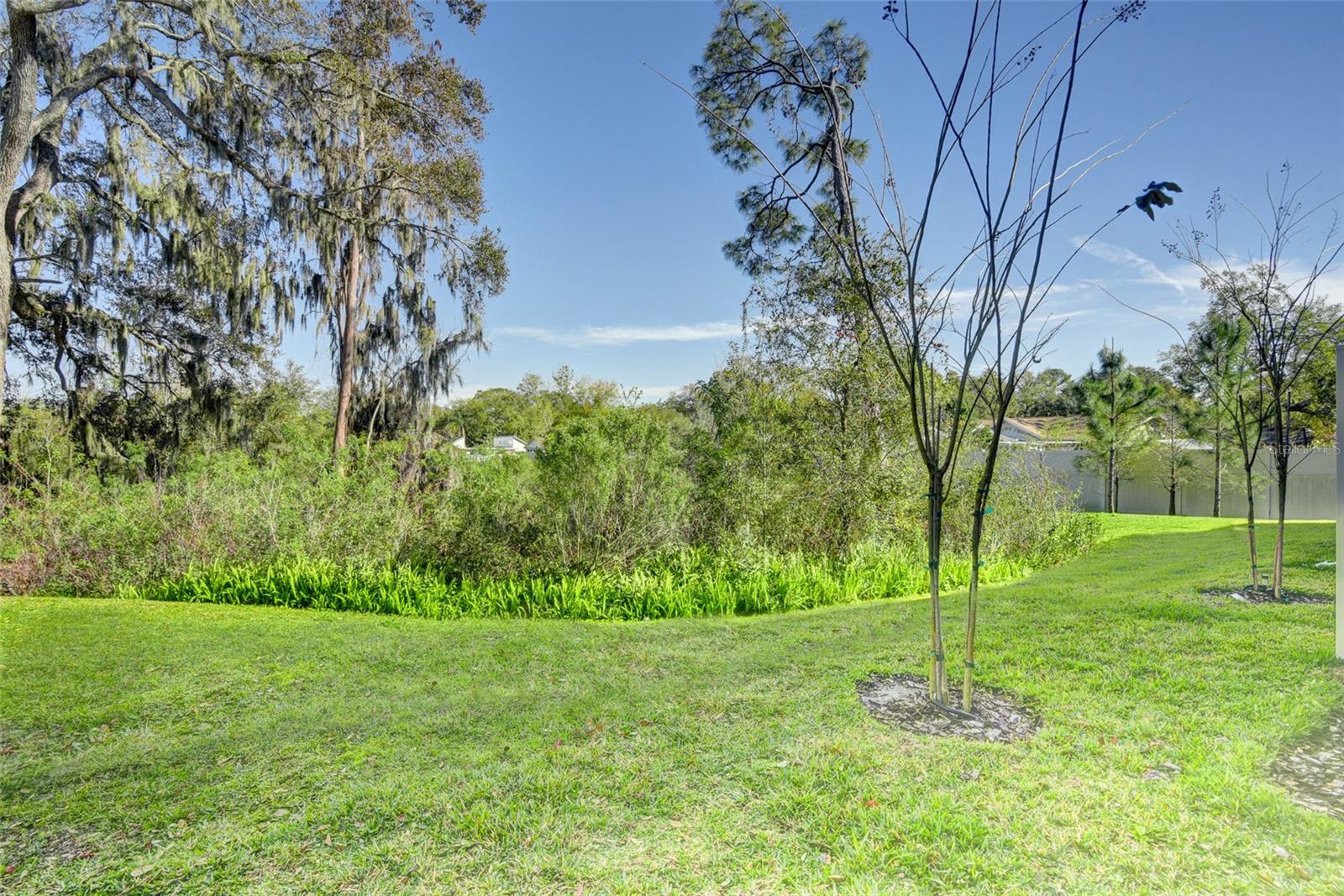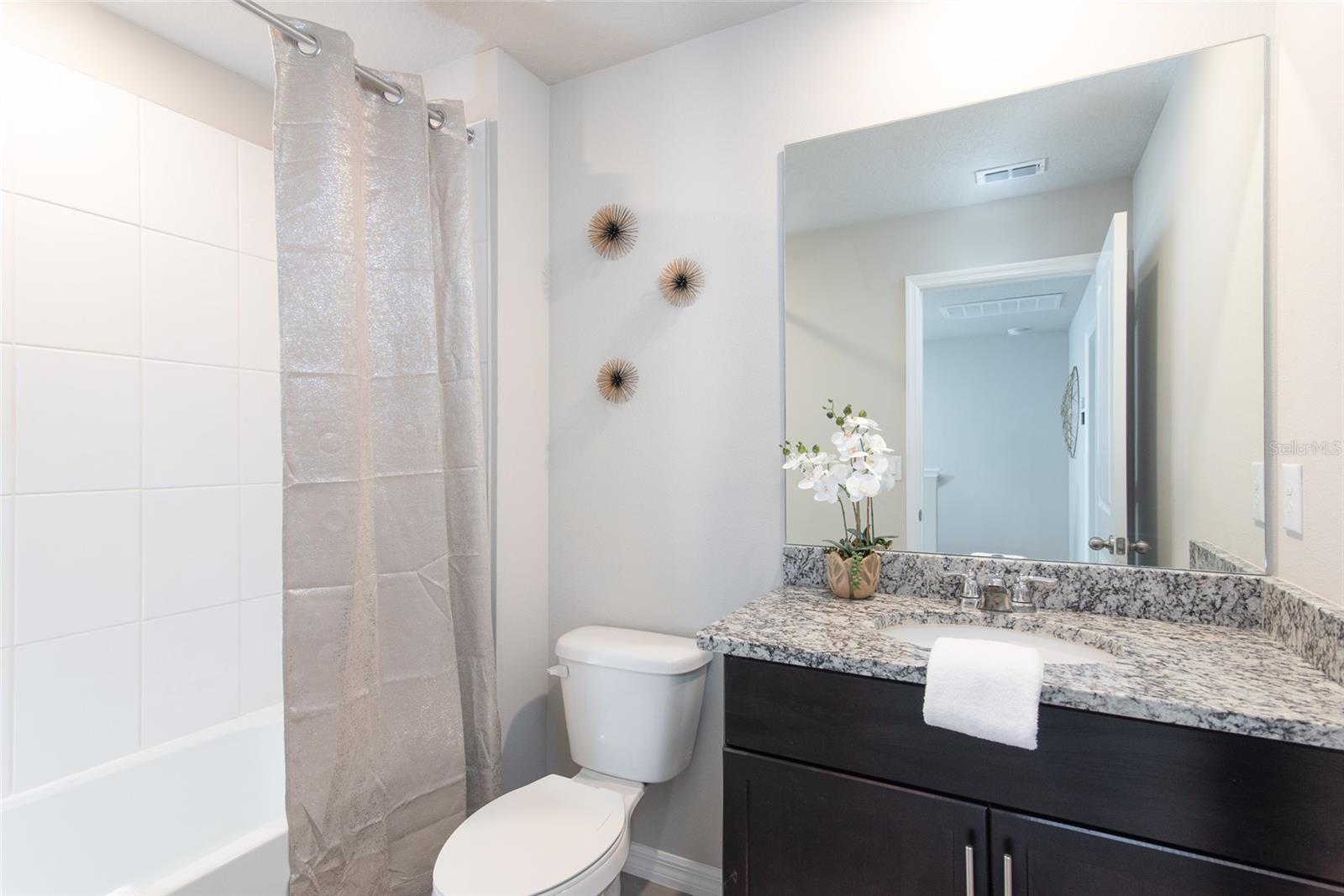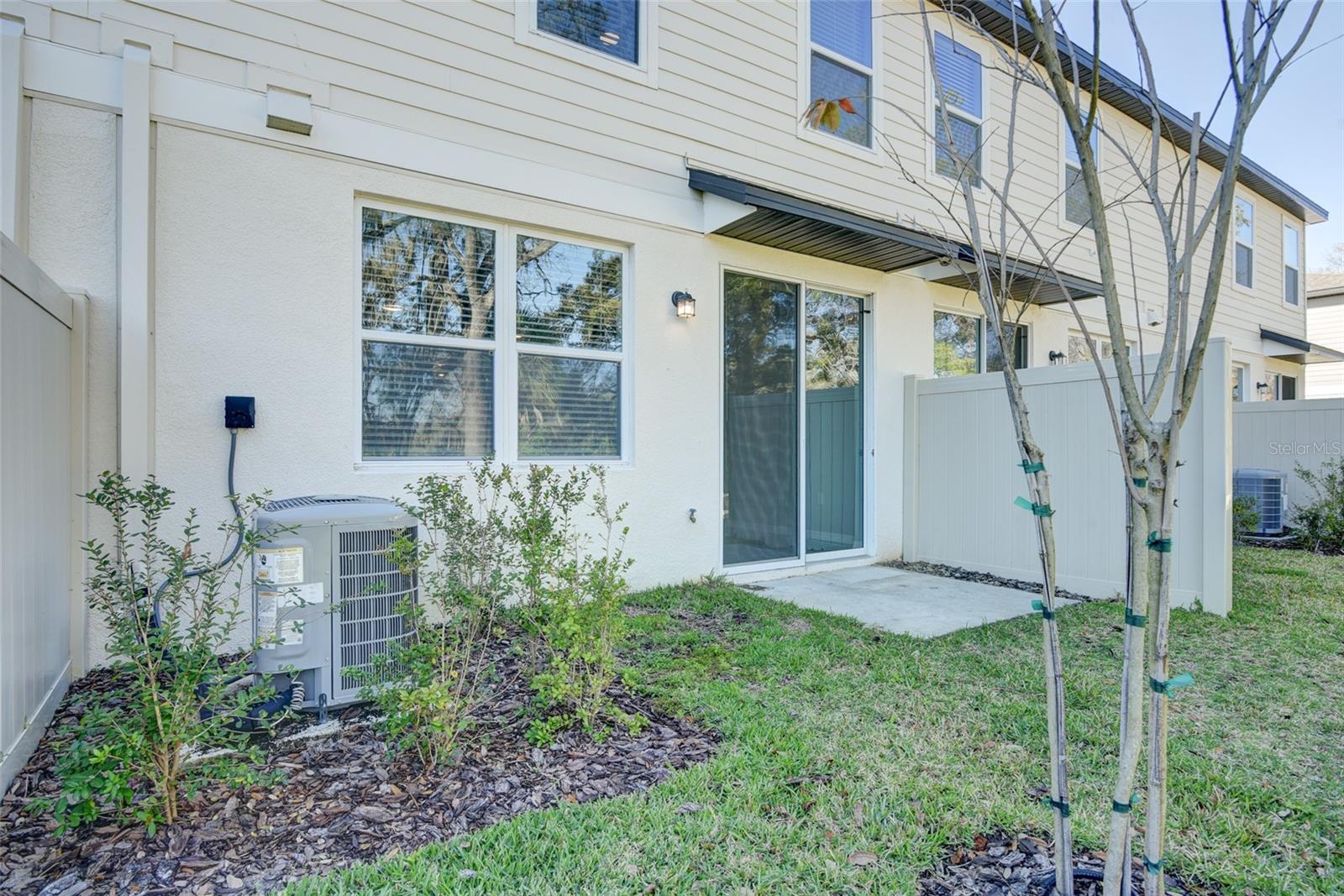Property Description
SENSATIONAL 3 BEDROOM + LOFT, 2.5 BATH CONTEMPORARY TOWNHOME with NO REAR NEIGHBORS AND PRIVATELY FENCED Lanai awaits! This Meritage Built 2022 townhome is MOVE-IN READY! With modern Curb appeal and MAINTENANCE FREE Living you can relax on the Front or Rear Patio and soak in the serene views of wildlife and nature at its best! Beautifully appointed foyer expands through the entire first floor with WOOD PLANK STAGERED TILE THROUHGOUT! Spacious kitchen offers espresso wood cabinetry, WALK-IN PANTRY Stainless Steel Appliances, GRANITE COUNTERTOPS, BREAKFAST BAR, RECESSED LED LIGHTING with open concept to the LIVING AND DINING ROOM. Plenty of natural lighting with an oversized 1 CAR GARAGE. Guests will appreciate the half bathroom downstairs equipped with pedestal sink and Architectual design. Second level lands into an oversized Loft large enough for a second living space|office|den flex room. Master En-suite contains a massive walk-in closet, SEPERATE WATER CLOSET, DUAL SINKS, EXTENDED VANITY WITH GRANITE COUTERTOPS, WALK-IN Shower with OPEN Linen storage. SPLIT FLOORPLAN offers UPPER-LEVEL LAUNDRY ROOM for convenience, Guest Bedrooms two & three easily will accommodate queen size furnishings, BUILT-IN CLOSETS, CEILING FANS & Blinds and share a guest bath with GLASS TILE Shower/Tub combination, raised vanity including granite countertops! GROUNDBREAKING ENERGY EFFECIENCY, PREWIRED FOR SMART HOME, HUMIDITY CLIMATE CONTROLLED & NO CDD FEE! With Affordable HOA allocated for LAWN MAINENANCE, ROOF, EXTERIOR PEST CONTROL, LANDSCAPING, GUEST PARKING, the quaint community of PRESTON OAKS is what you’ve been searching for! Location is SUBURB! Nettled within residential single-family homes, Close to I-4, Selmon Expressway, I-75, New Shopping Centers, Hard Rock Casino, Tampa International Airport, Downtown Tampa, MacDill AFB, TGH ICE PLEX, schools and so much more! FIRST TIME HOME BUYERS WITH A 620+ CREDIT SCORE may qualify for 3.5% downpayment at NO COST.
Features
: Central, Electric
: Central Air, Humidity Control
: Vinyl, Fenced
: Rear Porch, Front Porch
: Driveway, Garage Door Opener, Guest, Curb Parking, Common
: Contemporary
: Irrigation System
: Carpet, Ceramic Tile
: Ceiling Fans(s), Thermostat, Walk-In Closet(s), Living Room/Dining Room Combo, Kitchen/Family Room Combo, Split Bedroom, Window Treatments, Stone Counters, Smart Home, Solid Wood Cabinets, PrimaryBedroom Upstairs
: Inside, Laundry Room, Upper Level
: Public Sewer
: Public, Electricity Connected, Sewer Connected, Underground Utilities, Water Connected, BB/HS Internet Available
: Double Pane Windows, Blinds, Insulated Windows, ENERGY STAR Qualified Windows
Appliances
: Range, Dishwasher, Refrigerator, Washer, Dryer, Electric Water Heater, Microwave, Disposal, Ice Maker
Address Map
US
FL
Hillsborough
Brandon
PRESTON OAKS TWNHMS PH 2
33510
SCARLET BAY
2715
PLACE
W83° 41' 58.1''
N27° 57' 20.5''
West
I-75 TO FL - 574 E TO M.L.K JR BLVD TO WILLIAMS ROAD TO OLIVE BROOK TO CHESTNUT CREEK PLACE. GPS RECOGNIZES 2713 WILLIAMS ROAD, BRANDON FL 33510 FOR COMMUNITY
33510 - Brandon
PD
Neighborhood
Schmidt-HB
Alonso-HB
McLane-HB
Additional Information
: Public
https://www.propertypanorama.com/instaview/stellar/T3504844
2
334000
2024-02-16
: In County, Sidewalk, Paved, Conservation Area, Landscaped
: Two
1
: Block
: Block, Stucco, Wood Frame
: Deed Restrictions, Community Mailbox, Dog Park
1778
1
Fence Restrictions,Maintenance,Vehicle Restrictions
Financial
232
Monthly
: Maintenance Grounds, Escrow Reserves Fund, Insurance, Pest Control, Fidelity Bond
1
5569.58
Listing Information
261551650
260011623
Cash,Conventional,FHA,VA Loan
Sold
2024-06-05T19:36:08Z
Stellar
: None
2024-06-05T19:35:39Z
Residential For Sale
2715 Scarlet Bay Place, Brandon, Florida 33510
3 Bedrooms
3 Bathrooms
1,525 Sqft
$299,900
Listing ID #T3504844
Basic Details
Property Type : Residential
Listing Type : For Sale
Listing ID : T3504844
Price : $299,900
View : Park/Greenbelt,Trees/Woods
Bedrooms : 3
Bathrooms : 3
Half Bathrooms : 1
Square Footage : 1,525 Sqft
Year Built : 2022
Lot Area : 0.04 Acre
Full Bathrooms : 2
Property Sub Type : Townhouse
Roof : Shingle
Agent info
Contact Agent







































