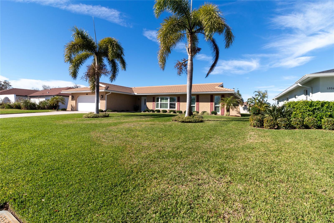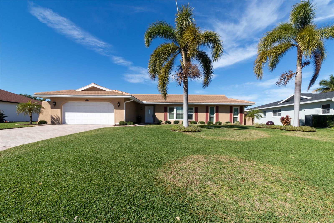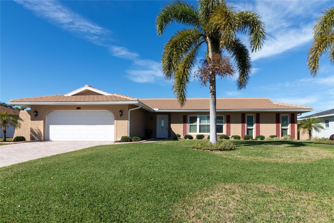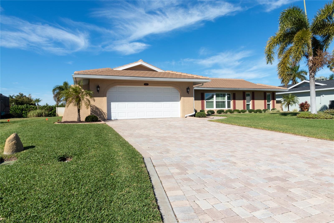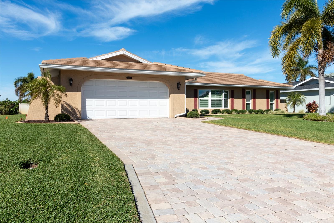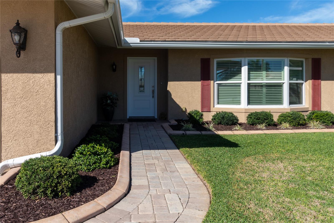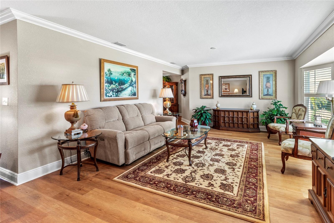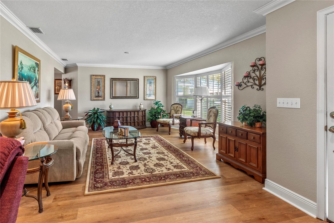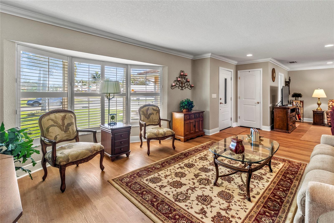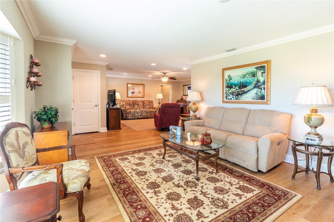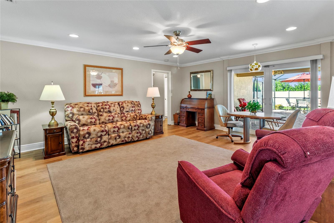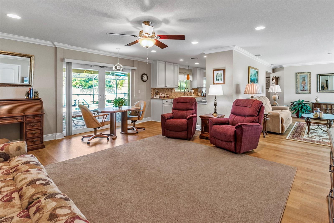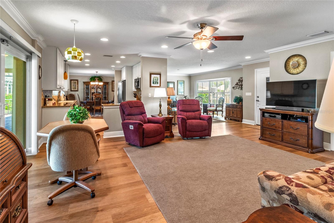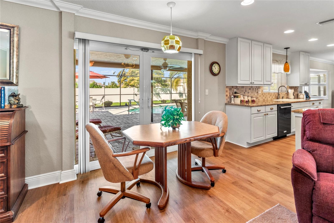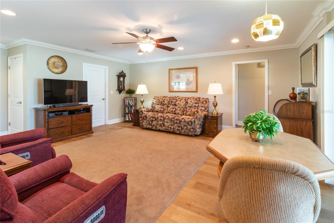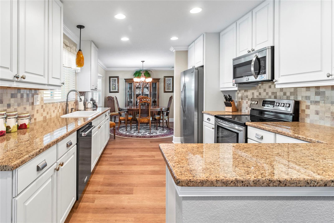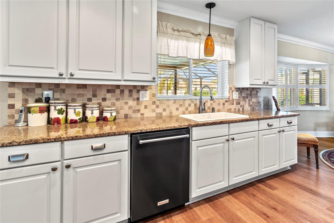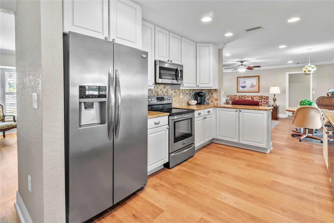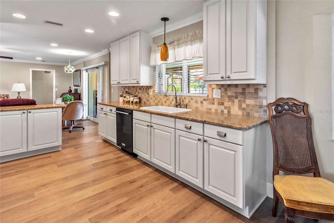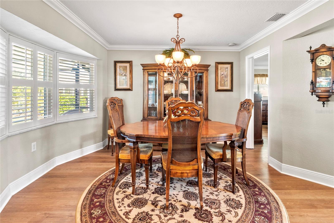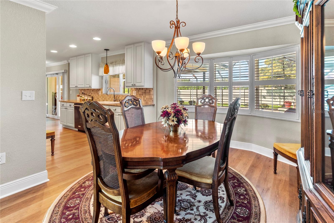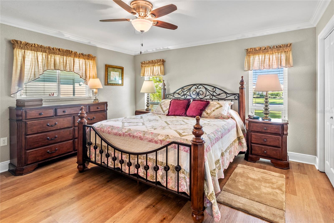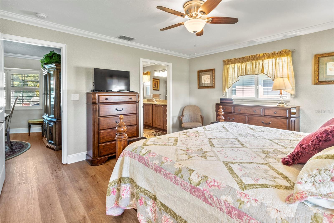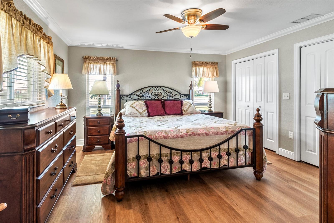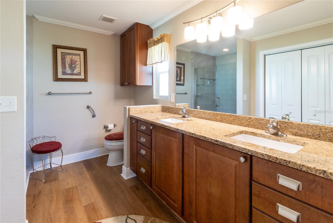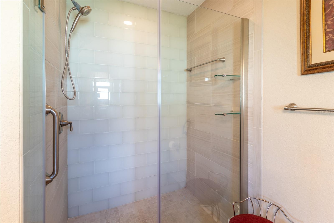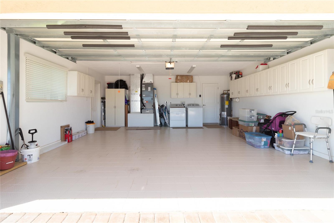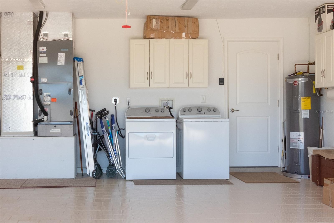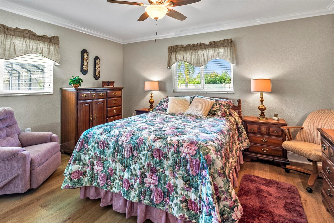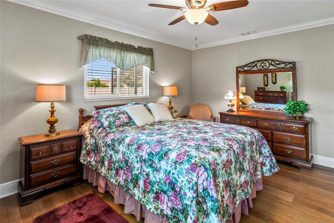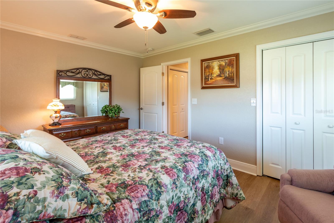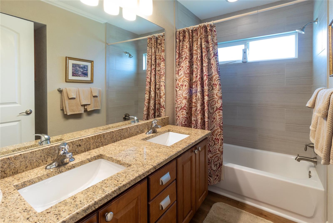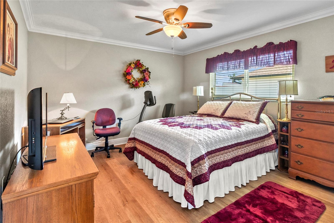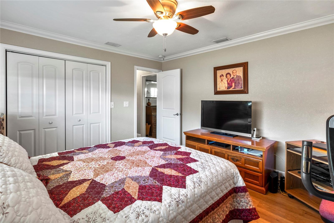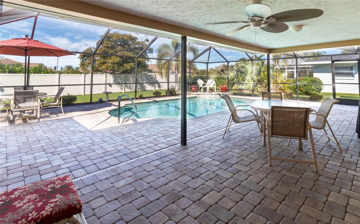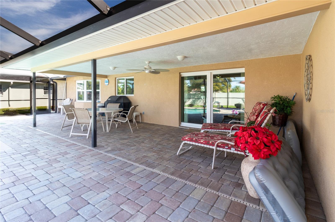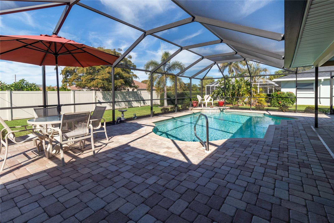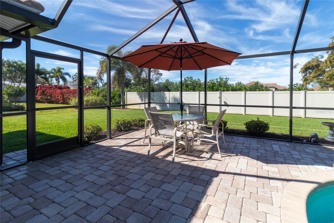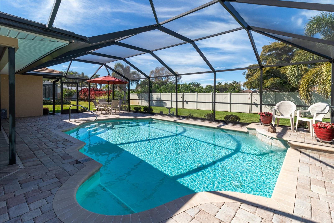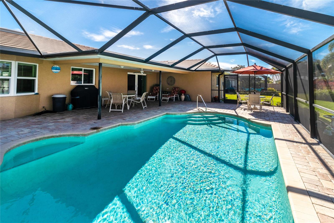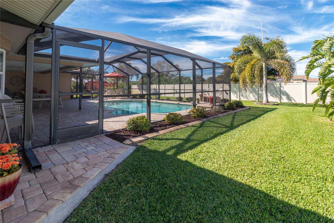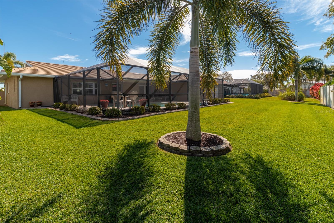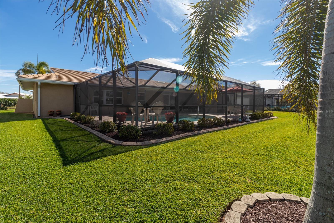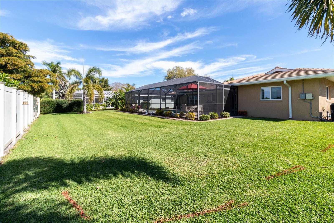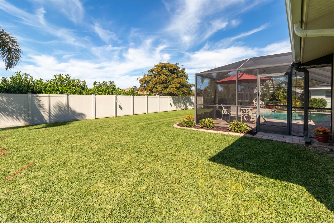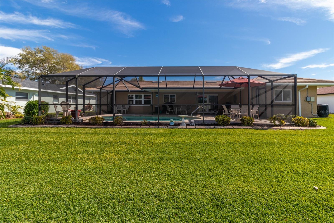Property Description
Immerse yourself in the comfort and refinement of this split-plan sanctuary, where functionality meets luxury. As you enter, feel the seamless flow of space, with two bedrooms nestled on one side and a tranquil primary bedroom on the other, ensuring utmost privacy and convenience. Both bathrooms boast dual bowl sinks, enhancing practicality and style.
Indulge your senses in the kitchen adorned with exquisite granite countertops and a tiled backsplash, perfectly complemented by self-closing cabinetry and all-new appliances, promising both beauty and functionality. Bask in the natural light filtering through newer windows, casting a warm glow throughout the home, while the spacious two-car garage offers hurricane-rated doors and ample storage for your convenience.
Relish in the recent upgrades, including a new electric panel and luxurious vinyl plank flooring, elevating both aesthetics and practicality. Step outside into your private oasis, where an inviting pool area awaits, complete with a paver deck and cage installed in 2016, providing a serene haven for relaxation. Marvel at the durability and charm of the new tile roof installed in 2019, accompanied by a sprinkler system for effortless lawn maintenance.
Uncover the allure of the partially fenced backyard, beckoning outdoor gatherings and activities in a serene setting. With no mandatory HOA and the assurance of not being in a flood zone, revel in the freedom to customize and enjoy your home as you please. A new paver driveway adds to the curb appeal, welcoming you home in style.
Located just a short 15-minute drive away from the pristine beaches of Anna Maria Island, embrace the coastal lifestyle with ease and convenience. Don’t let this opportunity pass you by – schedule a showing today and step into the vibrant, fulfilling lifestyle you’ve been dreaming of.
Features
- Swimming Pool:
- In Ground
- Heating System:
- Central, Electric
- Cooling System:
- Central Air
- Exterior Features:
- Irrigation System
- Flooring:
- Luxury Vinyl
- Interior Features:
- Crown Molding
- Laundry Features:
- In Garage
- Pool Private Yn:
- 1
- Sewer:
- Public Sewer
- Utilities:
- Cable Connected, Electricity Connected, Sewer Connected, Water Connected
Appliances
- Appliances:
- Range, Dishwasher, Refrigerator, Washer, Dryer, Electric Water Heater, Microwave, Range Hood
Address Map
- Country:
- US
- State:
- FL
- County:
- Manatee
- City:
- Bradenton
- Subdivision:
- VILLAGE GREEN OF BRADENTON
- Zipcode:
- 34209
- Street:
- 68TH
- Street Number:
- 1206
- Street Suffix:
- STREET
- Longitude:
- W83° 22' 11.9''
- Latitude:
- N27° 29' 20.9''
- Direction Faces:
- East
- Directions:
- From Manatee Ave turn south on Village Green Parkway go to 11th Ave W turn Left go to 68th St W turn Right house will be on the right.
- Mls Area Major:
- 34209 - Bradenton/Palma Sola
- Street Dir Suffix:
- W
- Zoning:
- PDP
Additional Information
- Water Source:
- Public
- Virtual Tour:
- https://www.propertypanorama.com/instaview/stellar/A4599584
- On Market Date:
- 2024-02-15
- Levels:
- One
- Garage:
- 2
- Foundation Details:
- Slab
- Construction Materials:
- Stucco
- Building Size:
- 2542
- Attached Garage Yn:
- 1
Financial
- Association Fee:
- 100
- Association Fee Frequency:
- Annually
- Association Yn:
- 1
- Tax Annual Amount:
- 4537
Listing Information
- Co List Agent Full Name:
- Barbara Edwards
- Co List Agent Mls Id:
- 266501231
- Co List Office Mls Id:
- 261010944
- Co List Office Name:
- EXP REALTY LLC
- List Agent Mls Id:
- 849017600
- List Office Mls Id:
- 261010944
- Mls Status:
- Sold
- Modification Timestamp:
- 2024-06-03T15:21:07Z
- Originating System Name:
- Stellar
- Special Listing Conditions:
- None
- Status Change Timestamp:
- 2024-06-03T15:19:44Z
Residential For Sale
1206 68th W Street, Bradenton, Florida 34209
3 Bedrooms
2 Bathrooms
1,798 Sqft
$650,000
Listing ID #A4599584
Basic Details
- Property Type :
- Residential
- Listing Type :
- For Sale
- Listing ID :
- A4599584
- Price :
- $650,000
- Bedrooms :
- 3
- Bathrooms :
- 2
- Square Footage :
- 1,798 Sqft
- Year Built :
- 1972
- Lot Area :
- 0.24 Acre
- Full Bathrooms :
- 2
- Property Sub Type :
- Single Family Residence
- Roof:
- Tile
Agent info
Contact Agent

