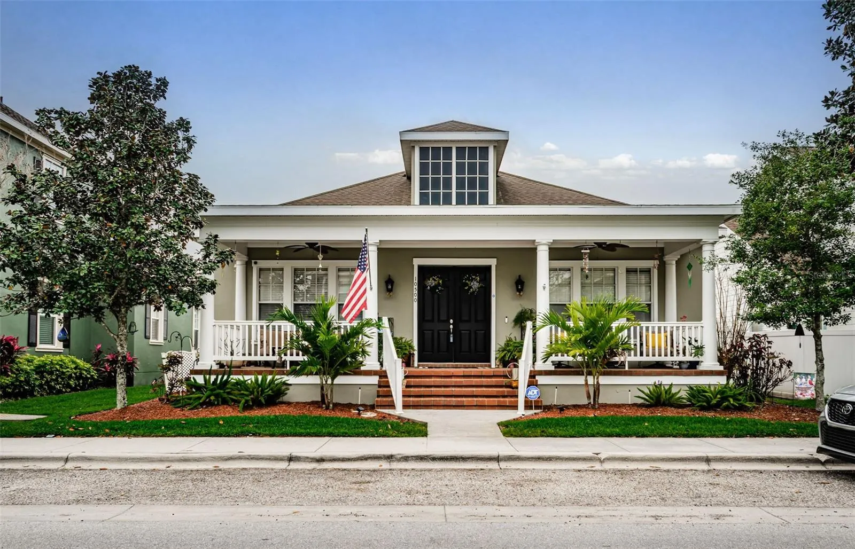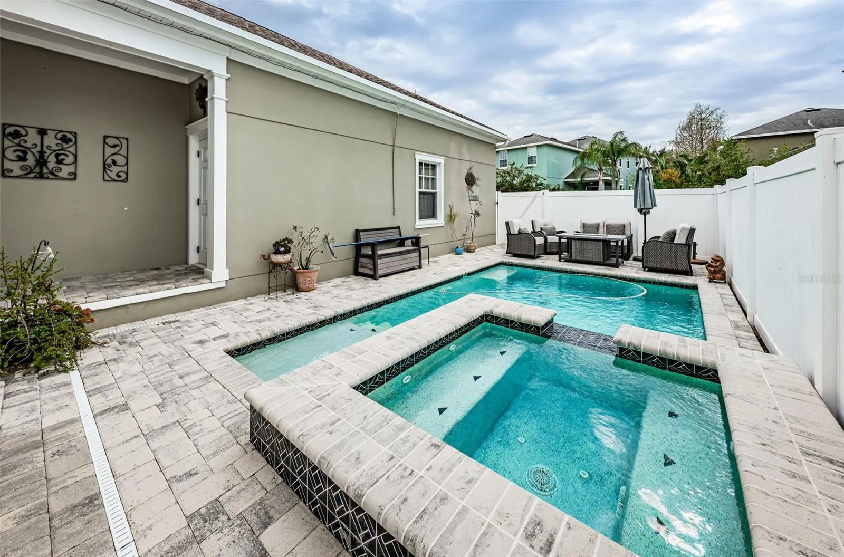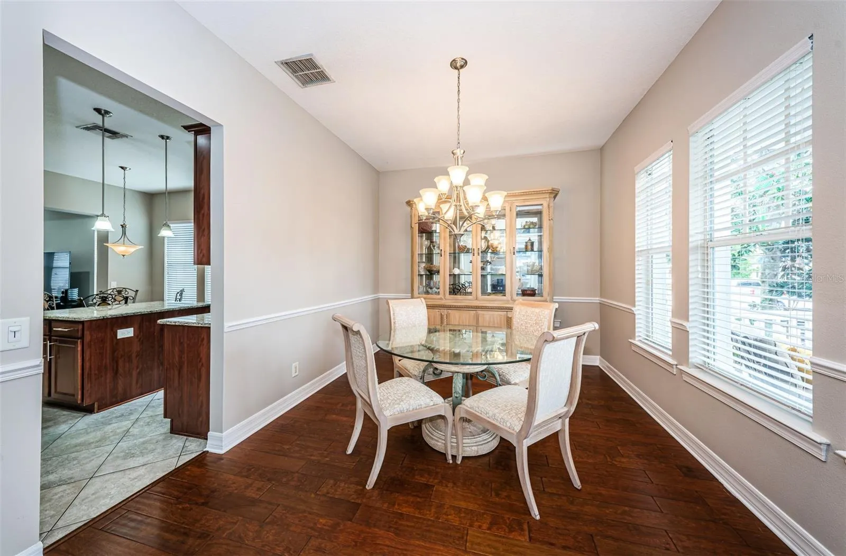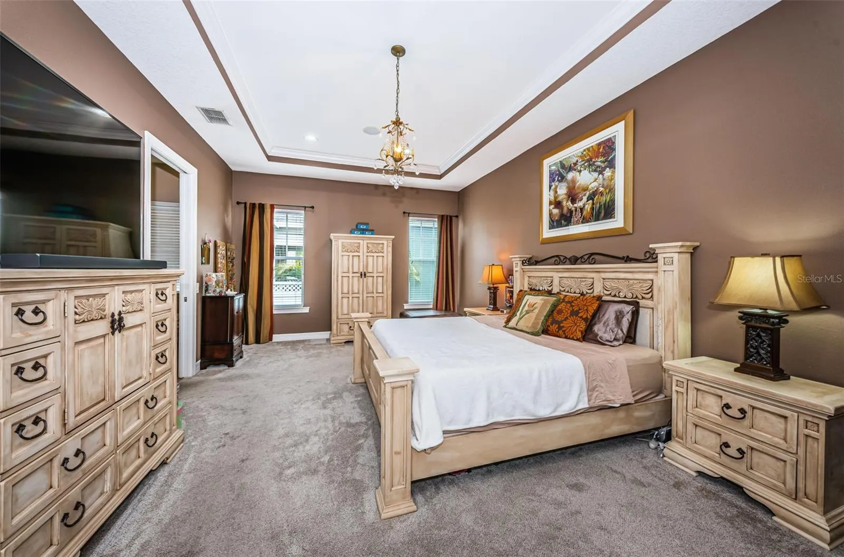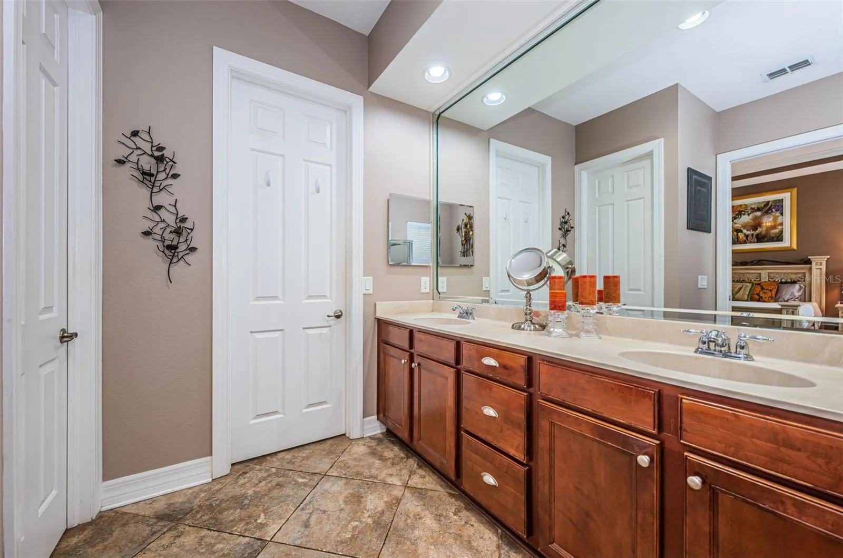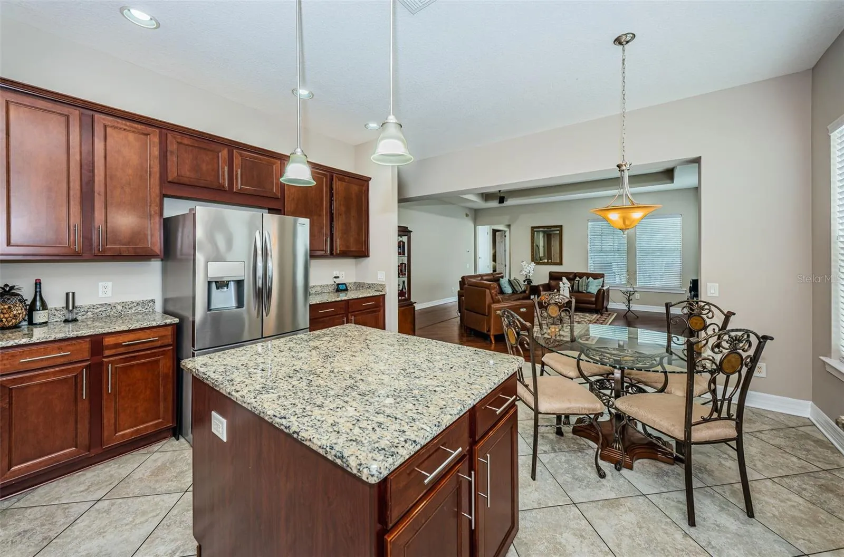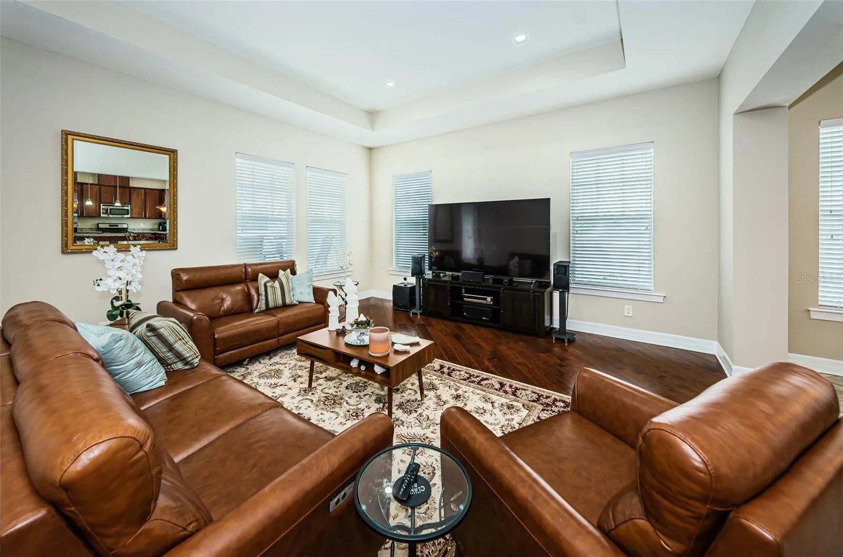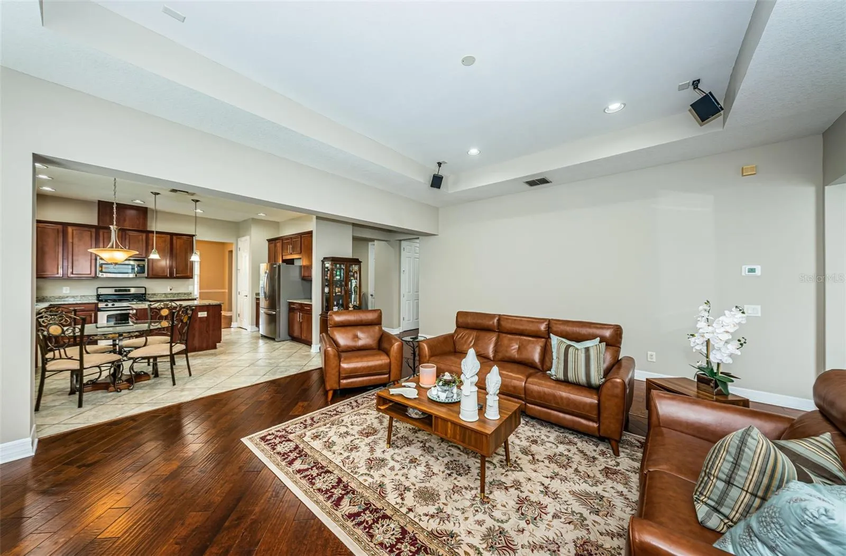Property Description
Welcome to this stunning Longleaf home that offers the perfect blend of comfort and style. This one-level residence boasts 4 bedrooms, 2 baths, and an office, providing ample space for your family’s needs.
As you approach the property, you’ll be greeted by a large pavered front porch, ideal for relaxing with your morning coffee or enjoying the neighborhood ambiance. Step through the double front doors to discover beautiful hardwood floors that flow throughout the main living areas, creating a warm and inviting atmosphere.
The kitchen is a chef’s dream, featuring stainless appliances, granite counters, tile flooring, and a center island. The eat-in space opens seamlessly to the family room, which boasts a tray ceiling and ample natural light. Entertain with ease in the formal dining room and formal living room, perfect for hosting family gatherings or dinner parties.
The primary suite is spacious and offers a tranquil retreat with its ensuite bath. This luxurious oasis includes double sinks, a separate soaking tub, and a walk-in shower, providing the ultimate relaxation experience. The guest rooms are generously sized, ensuring comfort for family members or overnight visitors.
Step outside to your very own backyard paradise. A sparkling pool and hot tub await, providing endless opportunities for outdoor enjoyment and creating lasting memories. The pavered lanai is the perfect spot for lounging or hosting summertime barbecues.
This home also boasts additional desirable features, such as freshly painted interior in all main areas, and the A/C and water heater have been replaced in recent years, providing added peace of mind.
Located in the sought-after Longleaf community, you’ll enjoy an array of amenities right at your fingertips. From the elementary school and playgrounds to the community pools, tennis courts, basketball courts, and soccer field, there’s something for everyone to enjoy. Take a stroll along the walking trails, dine at local restaurants, and experience top-rated schools in the area.
This home offers both comfort and convenience.ENJOY LIVING IN A WALKABLE NEIGHBORHOOD w/YEAR ROUND SOCIAL EVENTS. Don’t miss the opportunity to make this Longleaf gem your own. Schedule your showing today!
Features
: In Ground
: Central
: Central Air
: Covered, Rear Porch, Front Porch
: Irrigation System, Sidewalk
: Carpet, Ceramic Tile, Hardwood
: Ceiling Fans(s), Walk-In Closet(s), Primary Bedroom Main Floor, High Ceilings, Solid Surface Counters
: Laundry Room
1
: Public Sewer
: Electricity Connected
Appliances
: Range, Dishwasher, Refrigerator, Microwave, Water Softener
Address Map
US
FL
Pasco
New Port Richey
LONGLEAF NEIGHBORHOOD 03
34655
MARSHA
10500
DRIVE
W83° 21' 30.2''
N28° 12' 36.1''
Northeast
Starkey N, left on Marsha.
34655 - New Port Richey/Seven Springs/Trinity
MPUD
Neighborhood
Longleaf Elementary-PO
River Ridge High-PO
River Ridge Middle-PO
Additional Information
: Public
https://virtual-tour.aryeo.com/sites/ywkmprl/unbranded
1
629900
2024-02-14
: One
2
: Slab
: Block, Stucco
: Sidewalks, Clubhouse, Pool, Deed Restrictions, Park, Playground, Tennis Courts, Irrigation-Reclaimed Water, Community Mailbox
3585
1
Clubhouse,Park,Playground,Pool,Spa/Hot Tub,Tennis Court(s)
Financial
120
Annually
: Pool, Recreational Facilities
1
9451.68
Listing Information
285511597
285513935
Cash,Conventional,FHA,USDA Loan,VA Loan
Sold
2024-06-27T16:05:07Z
Stellar
: None
2024-06-26T22:40:00Z
Residential For Sale
10500 Marsha Drive, New Port Richey, Florida 34655
4 Bedrooms
2 Bathrooms
2,531 Sqft
$619,900
Listing ID #W7861947
Basic Details
Property Type : Residential
Listing Type : For Sale
Listing ID : W7861947
Price : $619,900
Bedrooms : 4
Bathrooms : 2
Square Footage : 2,531 Sqft
Year Built : 2007
Lot Area : 0.15 Acre
Full Bathrooms : 2
Property Sub Type : Single Family Residence
Roof : Shingle
Agent info
Contact Agent

