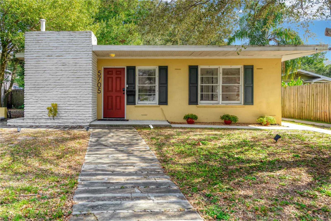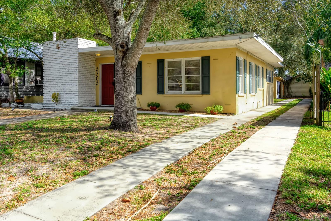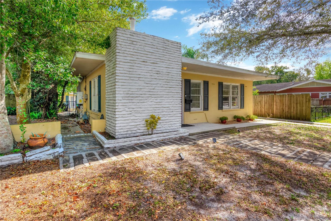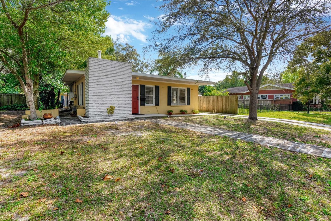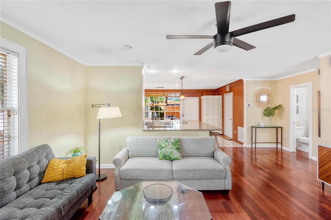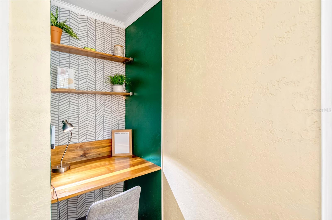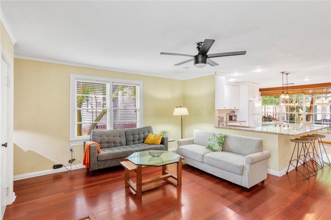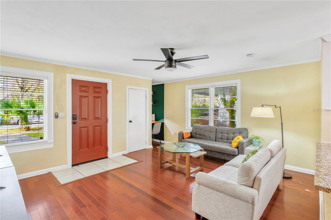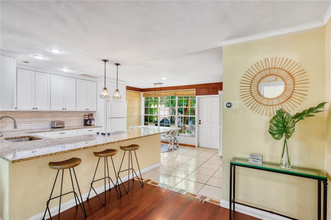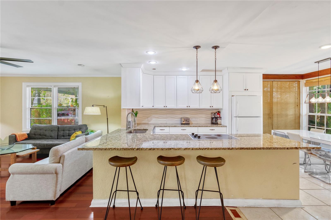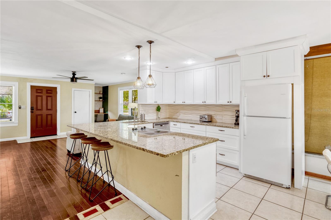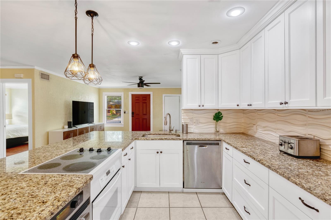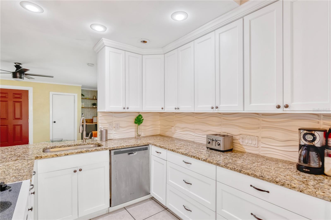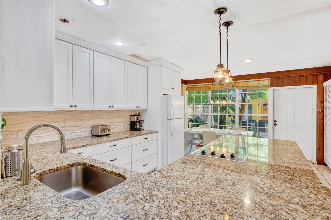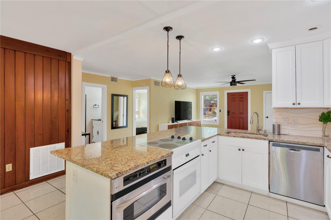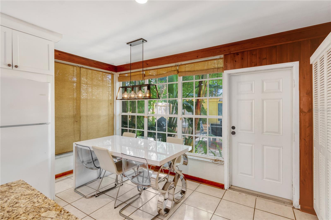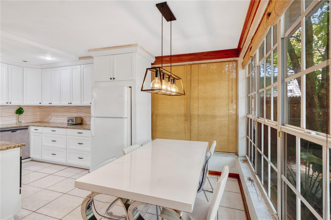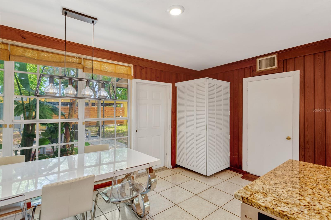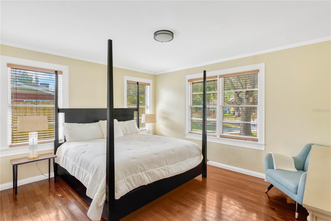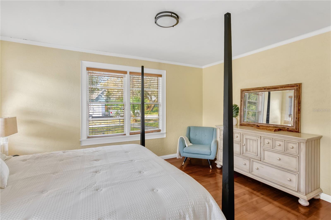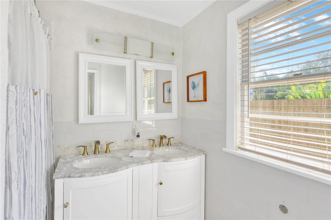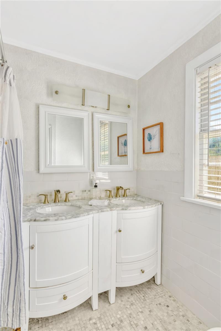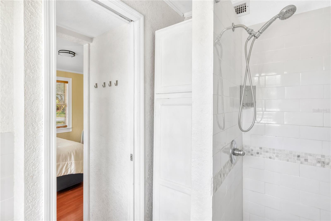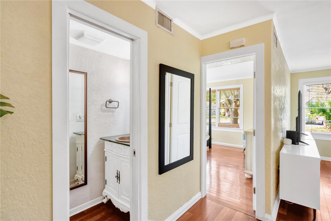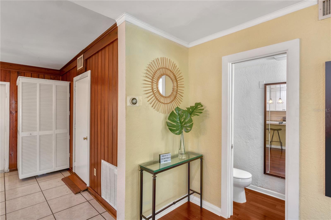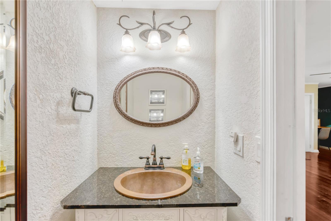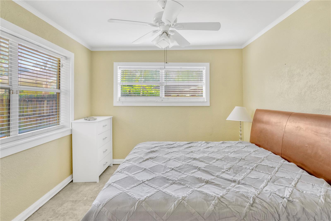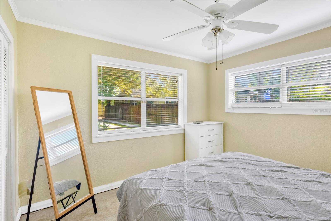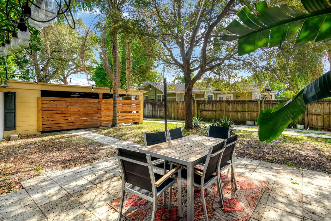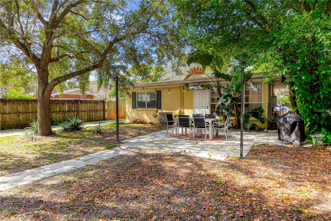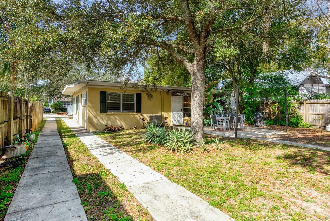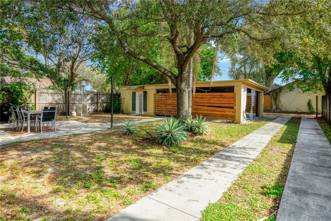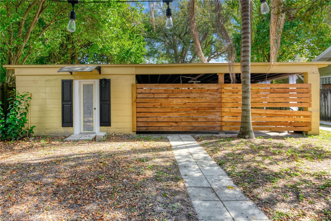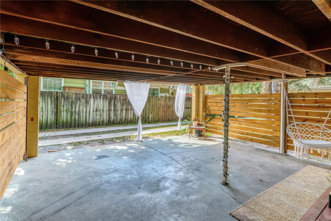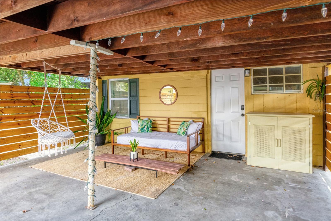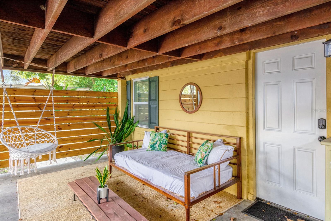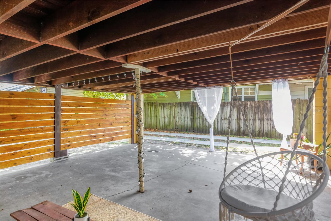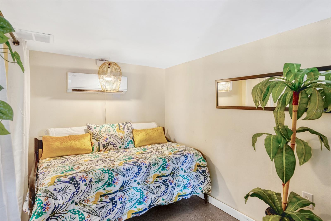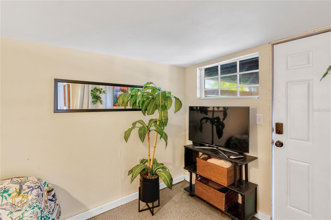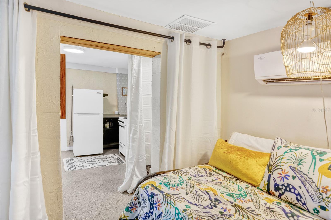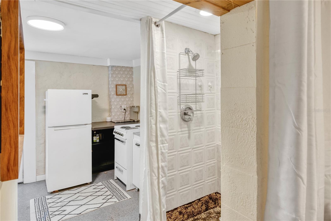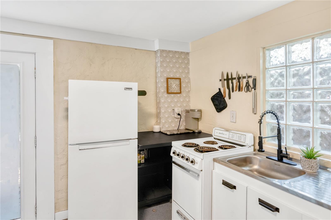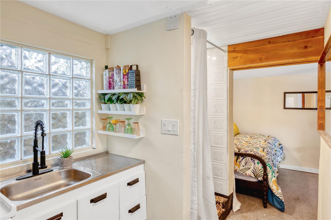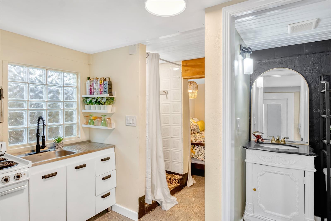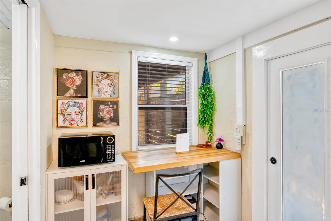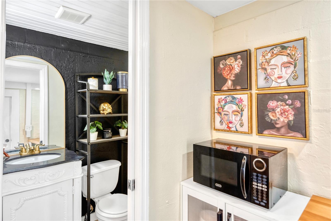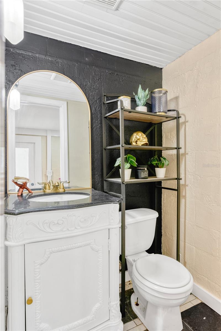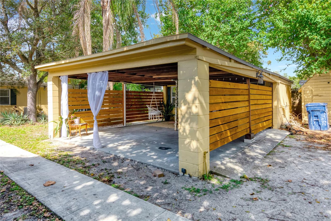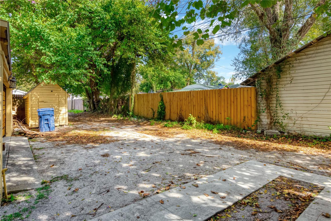Property Description
BACK ON THE MARKET & BUYER RECEIVES A NEW ROOF WITH FULL PRICE OFFER! Discover the charm of historic Seminole Heights with this captivating 1950 Mid-Century home, featuring a main residence and a separate backyard casita. The main home includes 2 bedrooms, 1 bathroom, and an open floor plan with warm wood floors in the living room. The updated kitchen, completed in 2020, showcases elegant white cabinets, granite countertops, and a dining area with a washer/dryer hookup. Outside, enjoy stylish outdoor living on the patio under the shade of beautiful oak trees. The 262 sq ft casita, accessible via a private alley, features a kitchen, living room, bedroom, and bathroom, making it perfect for guests, an income-producing property (ADU), or an in-law suite. It also offers excellent potential for Airbnb, VRBO, or short-term rentals. Consider transforming the adjacent carport into an entertaining patio for your guests. With homes in the area ranging from $500K to $900K, this property is a fantastic opportunity for a savvy buyer to own the most affordable home in a desirable neighborhood. This home will go fast! Schedule your showing today and explore the endless possibilities of this unique property.
Features
- Heating System:
- Central
- Cooling System:
- Central Air
- Patio:
- Patio
- Parking:
- Driveway, Alley Access
- Architectural Style:
- Ranch
- Carport Spaces:
- 2
- Exterior Features:
- Sidewalk
- Flooring:
- Ceramic Tile, Wood
- Interior Features:
- Open Floorplan, Kitchen/Family Room Combo, Primary Bedroom Main Floor, Window Treatments, Stone Counters, Solid Surface Counters
- Laundry Features:
- Inside
- Sewer:
- Public Sewer
- Utilities:
- Cable Available, Cable Connected, Electricity Connected, Sewer Connected, Water Connected, Natural Gas Connected, Natural Gas Available
- Window Features:
- Blinds
Appliances
- Appliances:
- Range, Dishwasher, Refrigerator, Microwave, Tankless Water Heater
Address Map
- Country:
- US
- State:
- FL
- County:
- Hillsborough
- City:
- Tampa
- Subdivision:
- EAST SUWANEE HEIGHTS
- Zipcode:
- 33604
- Street:
- CENTRAL
- Street Number:
- 5705
- Street Suffix:
- AVENUE
- Longitude:
- W83° 32' 42''
- Latitude:
- N27° 59' 57.3''
- Direction Faces:
- West
- Directions:
- From Hillsborough Ave take a right (north) onto Central avenue. Property is three blocks up on the right.
- Mls Area Major:
- 33604 - Tampa / Sulphur Springs
- Street Dir Prefix:
- N
- Zoning:
- SH-RS
Neighborhood
- Elementary School:
- Seminole-HB
- High School:
- Hillsborough-HB
- Middle School:
- Memorial-HB
Additional Information
- Lot Size Dimensions:
- 50x142
- Water Source:
- Public
- Virtual Tour:
- https://www.propertypanorama.com/instaview/stellar/T3503048
- Stories Total:
- 1
- Previous Price:
- 405000
- On Market Date:
- 2024-02-14
- Lot Features:
- Level, City Limits, Historic District
- Levels:
- One
- Foundation Details:
- Slab
- Construction Materials:
- Block, Stucco
- Community Features:
- Park
- Building Size:
- 1284
Financial
- Tax Annual Amount:
- 6316.77
Listing Information
- List Agent Mls Id:
- 261556794
- List Office Mls Id:
- 779999
- Listing Term:
- Cash,Conventional
- Mls Status:
- Sold
- Modification Timestamp:
- 2024-07-18T20:48:07Z
- Originating System Name:
- Stellar
- Special Listing Conditions:
- None
- Status Change Timestamp:
- 2024-07-18T20:46:30Z
Residential For Sale
5705 N Central Avenue, Tampa, Florida 33604
3 Bedrooms
3 Bathrooms
1,284 Sqft
$399,000
Listing ID #T3503048
Basic Details
- Property Type :
- Residential
- Listing Type :
- For Sale
- Listing ID :
- T3503048
- Price :
- $399,000
- View :
- Trees/Woods
- Bedrooms :
- 3
- Bathrooms :
- 3
- Half Bathrooms :
- 1
- Square Footage :
- 1,284 Sqft
- Year Built :
- 1950
- Lot Area :
- 0.16 Acre
- Full Bathrooms :
- 2
- Property Sub Type :
- Single Family Residence
- Roof:
- Membrane
Agent info
Contact Agent

