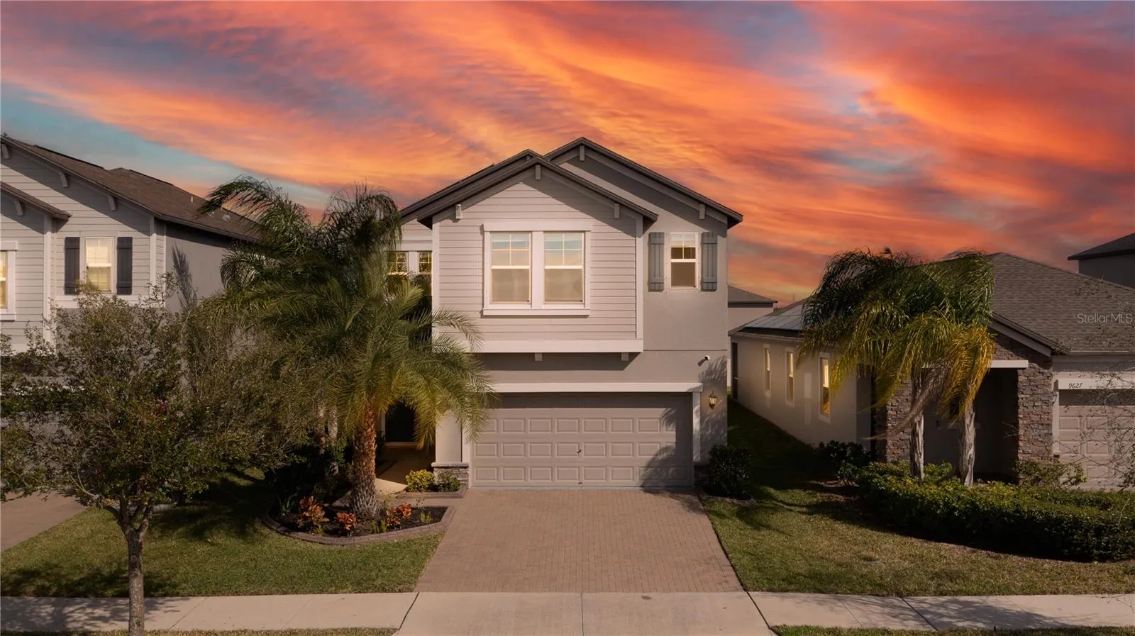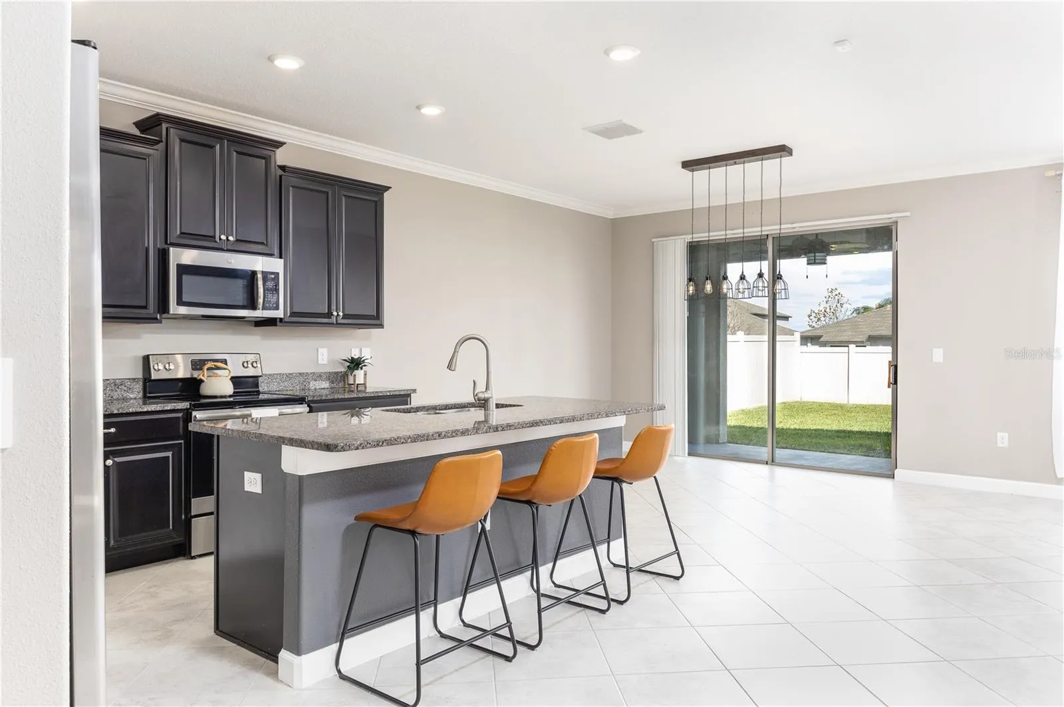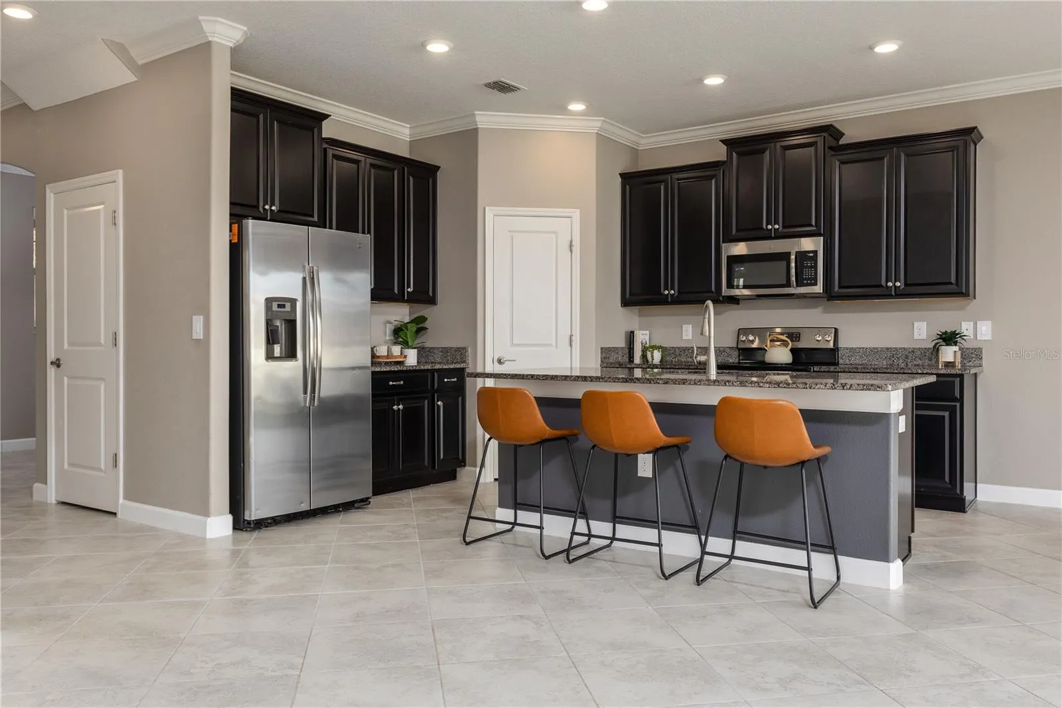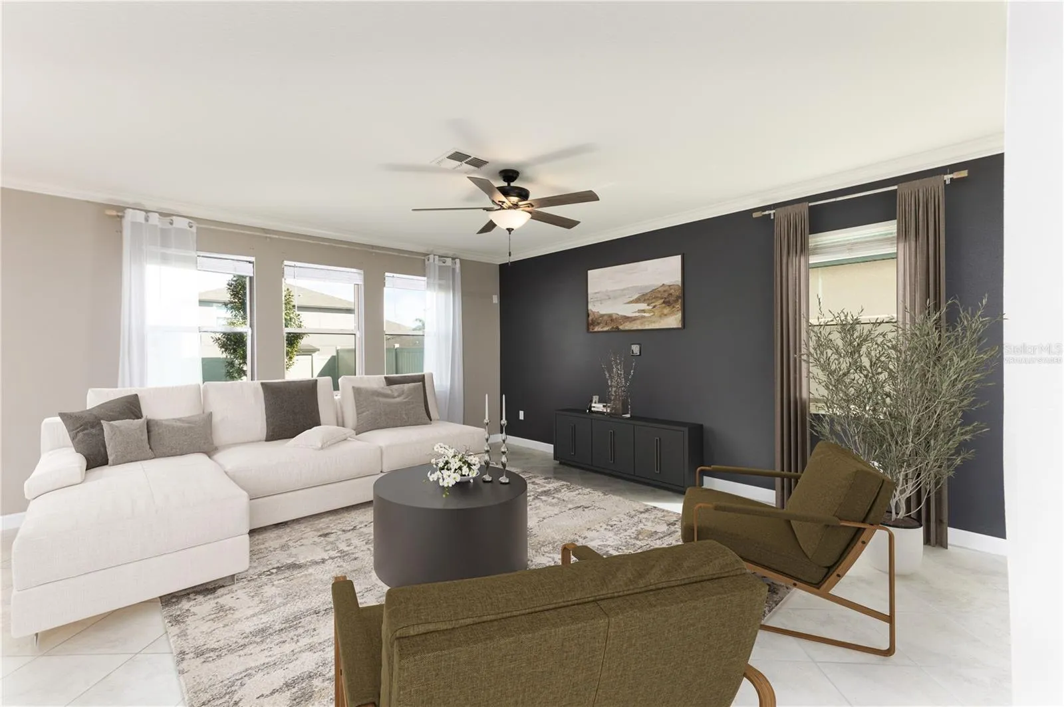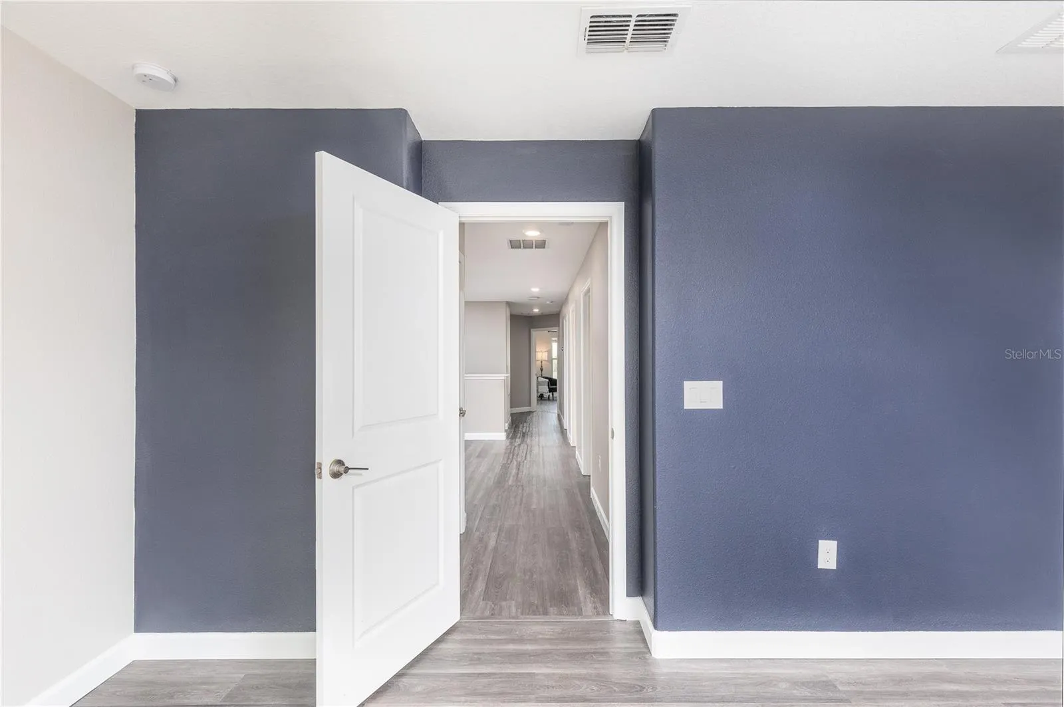Property Description
Welcome to Belmont, a serene community nestled away from the hustle and bustle yet conveniently located within 2 miles of all the essentials. This move in ready 4-bedroom home, featuring a den and a bonus loft upstairs, is a harmonious blend of style and functionality. As you step inside, you’re greeted by an open layout designed for modern living. Just off the garage you’ll find a convenient drop zone ensuring clutter-free entry and exit. The kitchen is equipped with granite counters and stainless steel appliances, including an upgraded Bosch ultra-quiet dishwasher. Upstairs, a generously-sized loft space waits, complete with NEW luxury plank vinyl flooring, providing a fresh and stylish touch throughout the second floor. Retreat to the spacious main bedroom, where dual sinks, a soaking tub, and a walk-in shower await, offering a luxurious escape. The custom closet system with ample built-in storage seamlessly connects to the upstairs laundry room, enhancing practicality and organization. An added benefit of this home includes freedom from increasing electric costs and power outages with Freedom Forever solar panels; ranked #3 in the nation. This system is less than 2 years old and backed by a 25 year warranty. Conveniently located just three blocks away from Belmont elementary and the amenities center which offers two pools, a dog park, playground, basketball, tennis courts, and walking trails throughout the community. Just 20 minutes South of Tampa come experience the perfect blend of comfort, convenience, and community living in this charming Belmont home.
Features
: Heat Pump, Central, Electric
: Central Air
: Vinyl, Fenced
: Covered, Rear Porch, Front Porch, Porch
: Driveway, Garage Door Opener
: Contemporary
: Irrigation System, Sidewalk, Sliding Doors, Hurricane Shutters
: Ceramic Tile, Luxury Vinyl
: Ceiling Fans(s), Open Floorplan, Thermostat, Walk-In Closet(s), Eat-in Kitchen, Kitchen/Family Room Combo, In Wall Pest System
: Laundry Room
: Public Sewer
: Cable Available, Public, Electricity Connected, Sewer Connected, Water Connected, Street Lights
Appliances
: Range, Dishwasher, Refrigerator, Electric Water Heater, Microwave, Disposal
Address Map
US
FL
Hillsborough
Ruskin
BELMONT NORTH PH 2C
33573
IVORY
9629
DRIVE
W83° 38' 59.8''
N27° 46' 22.3''
Southwest
From 301 N Turn Left into Belmont community. At the 4 way stop turn right onto Gate Dancer. Right after the elementary school turn left onto Sea Hero and then right onto right onto Ivory. The house is on the right.
33573 - Sun City Center / Ruskin
PD
Neighborhood
Belmont Elementary School
East Bay-HB
Eisenhower-HB
Additional Information
41.83x120.88
: Public
2
450000
2024-02-13
: In County, Sidewalk, Paved
: Two
2
: Slab
: Block, Stucco
: Sidewalks, Pool, Deed Restrictions, Park, Playground, Tennis Courts, Dog Park
3475
1
Financial
150
Annually
: Pool, Recreational Facilities
1
6290.6
Listing Information
281527023
261010944
Cash,Conventional,FHA,VA Loan
Sold
2024-06-26T20:27:07Z
Stellar
: None
2024-06-26T20:26:18Z
Residential For Sale
9629 Ivory Drive, Ruskin, Florida 33573
4 Bedrooms
3 Bathrooms
2,859 Sqft
$440,000
Listing ID #A4599057
Basic Details
Property Type : Residential
Listing Type : For Sale
Listing ID : A4599057
Price : $440,000
Bedrooms : 4
Bathrooms : 3
Half Bathrooms : 1
Square Footage : 2,859 Sqft
Year Built : 2019
Lot Area : 0.12 Acre
Full Bathrooms : 2
Property Sub Type : Single Family Residence
Roof : Shingle
Agent info
Contact Agent

