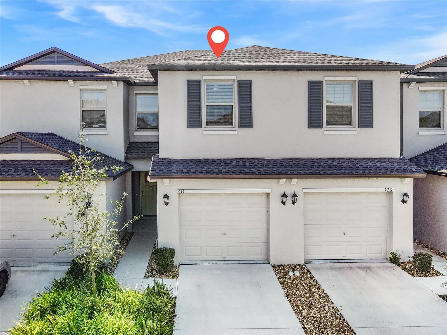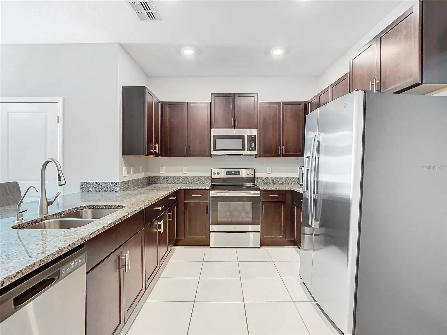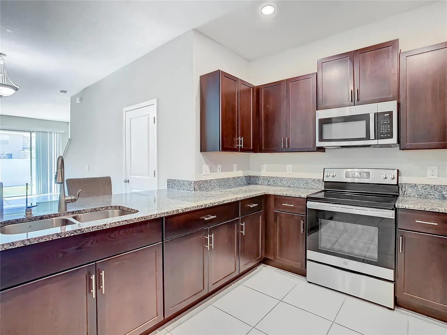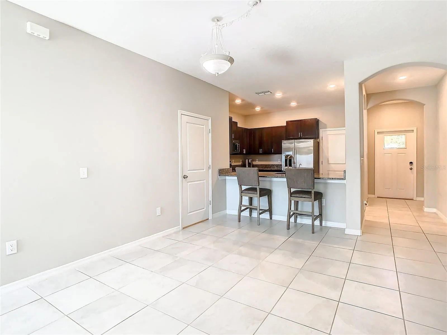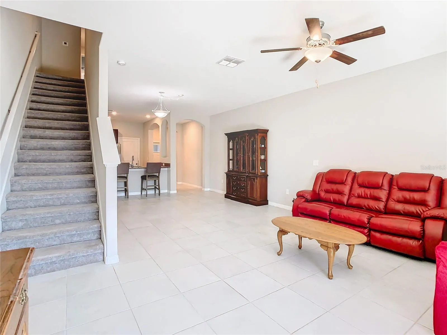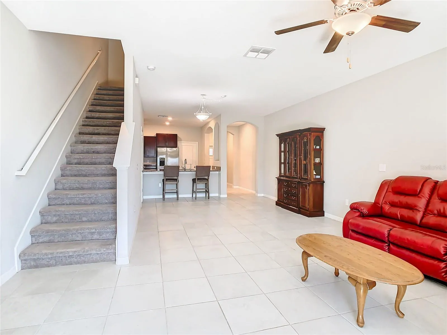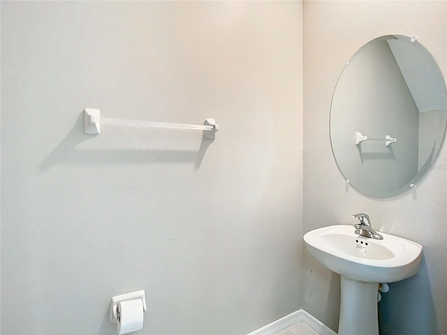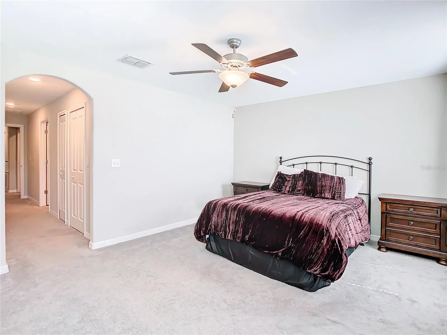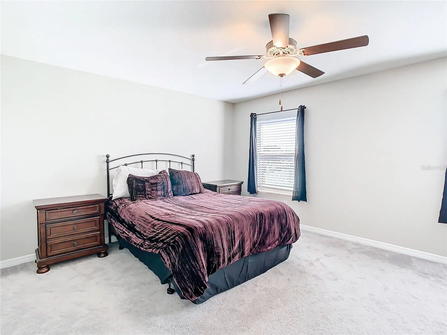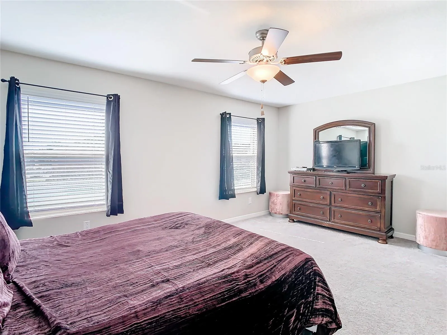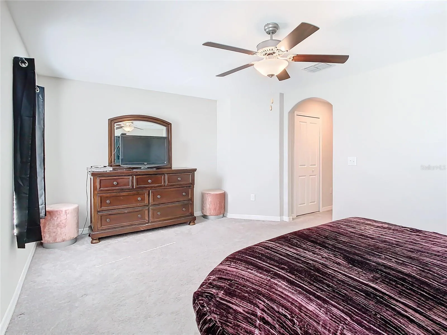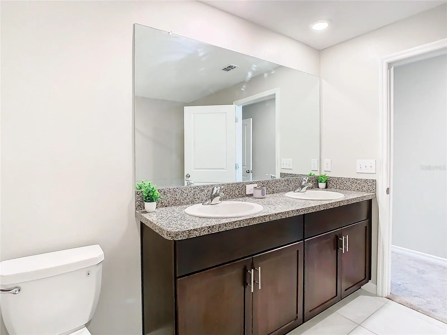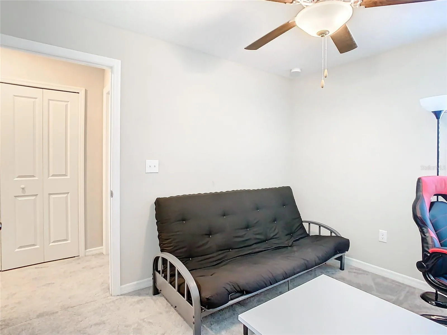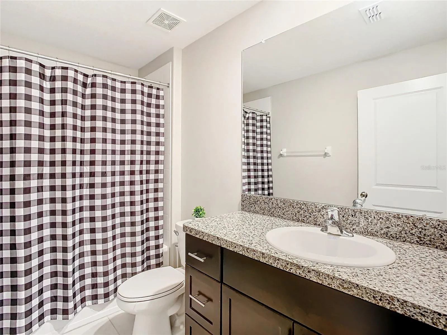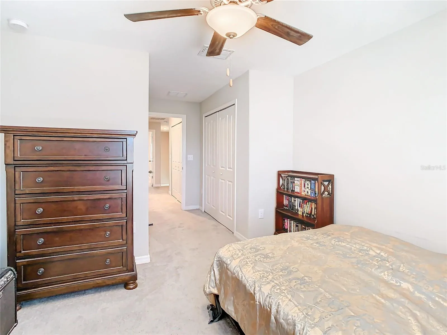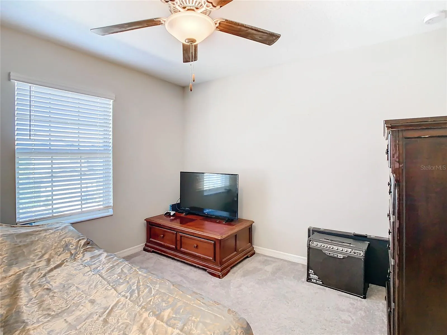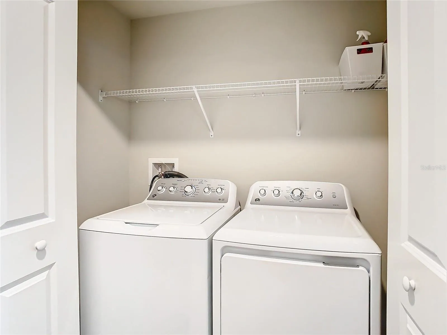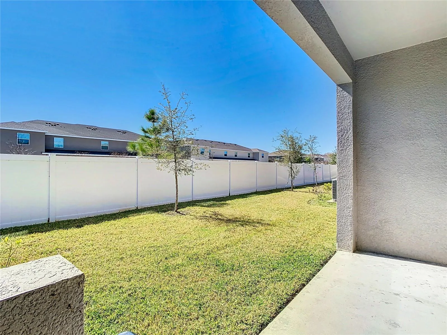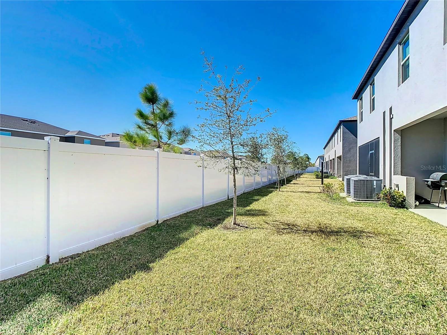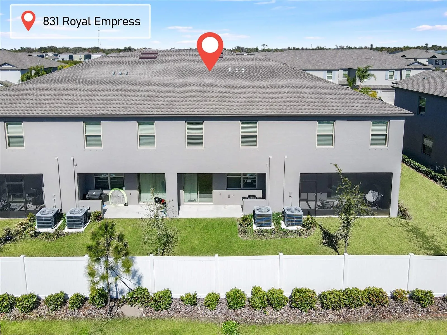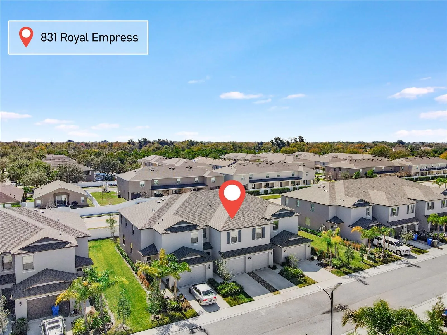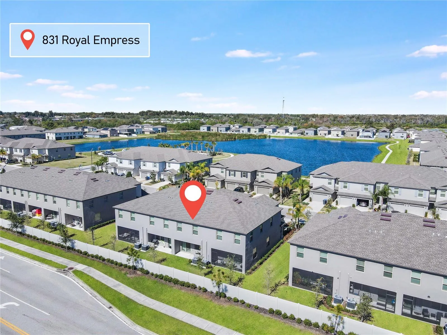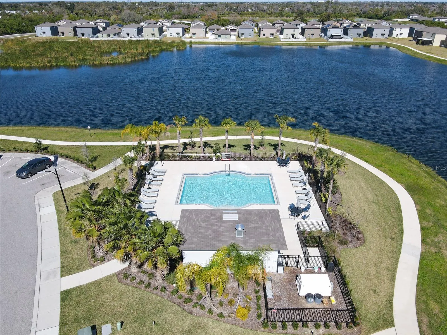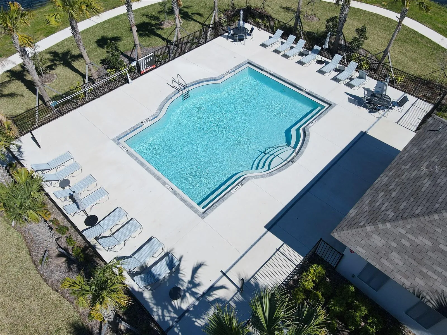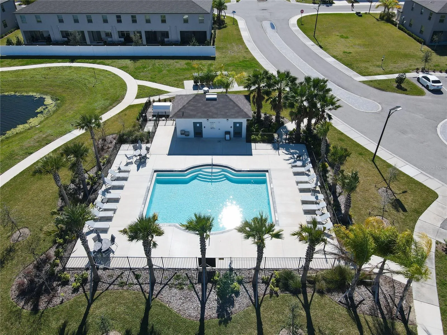Property Description
PRICE ADJUSTMENT! **MOTIVATED SELLER** ELIGIBLE FOR $0 DOWN PAYMENT USDA FINANCING! **NO CDD, LOW HOA! MUST SEE this 2022 BUILT, MAINTENANCE FREE, 3 BED/2.5 BATH/1 CAR GARAGE/1751 SQ FT luxury townhome. Upon entry you are greeted by this spacious open concept floorplan featuring a KITCHEN/DINING ROOM/LIVING ROOM COMBO, making it great for entertaining. The kitchen features WOOD CABINETS, STAINLESS STEEL APPLIANCES, GRANITE COUNTER TOPS, and a sizeable BREAKFAST BAR, providing ample seating space. The expansive owner’s suite features two sizeable walk-in closets, and an en suite bathroom boasting a glass enclosed shower, garden tub, and a dual sink vanity. The two additional bedrooms are privately separated from the owner’s suite with easy access to the second full bathroom. The laundry closet is conveniently located on the second floor for easy making it easily accessible for all. Step directly out of the double slider, onto the covered patio, for outdoor entertainment and family BBQ’s. Hurricane shutters included. Relish in the Florida lifestyle relaxing and cooling off at the nearby resort-style community pool! Minutes from shopping, grocery stores, schools, restaurants, hospitals, and the VA clinic. Conveniently located near I-75, US-41, and US-301 allowing for easy access to Tampa, MacDill AFB, Ybor City, Tampa International, Sarasota, and all the stunning beaches. This home is ready for new owners to take advantage of all it has to offer! Bedroom Closet Type: Walk-in Closet (Primary Bedroom).
Features
: Central, Electric
: Central Air
: Sidewalk, Sliding Doors, Hurricane Shutters
: Carpet, Ceramic Tile
: Ceiling Fans(s), Open Floorplan, Walk-In Closet(s), Living Room/Dining Room Combo, Kitchen/Family Room Combo, Window Treatments, High Ceilings, Stone Counters, Solid Wood Cabinets
: Inside, Laundry Closet
: Public Sewer
: Cable Available, Electricity Connected, Sewer Connected, Water Connected, BB/HS Internet Available, Street Lights
Appliances
: Range, Dishwasher, Refrigerator, Washer, Dryer, Electric Water Heater, Microwave, Disposal, Ice Maker
Address Map
US
FL
Hillsborough
Ruskin
GLENCOVE AT BAY PARK
33570
ROYAL EMPRESS
831
DRIVE
W83° 34' 33.6''
N27° 43' 28.2''
North
I-75 S to exit 240 onto FL-674 W, Sun City Center Blvd. Turn right onto 15th St SE. Turn left onto E Shell Point Rd. Turn right onto Interchange St. Turn left onto 7th Ave NE. Turn right onto Cove Pond Ct/Royal Empress Dr. Turn right at the 1st cross street onto Royal Empress Dr. Destination will be on the right.
33570 - Ruskin/Apollo Beach
PD
Neighborhood
Thompson Elementary
Lennard-HB
Shields-HB
Additional Information
: Public
https://www.propertypanorama.com/instaview/stellar/T3502590
2
294900
2024-02-09
: Two
1
: Slab
: Block, Wood Frame
: Sidewalks, Pool
2212
1
Financial
194.8
Monthly
: Maintenance Grounds, Pool
1
3603.81
Listing Information
261560402
260000779
Cash,Conventional,FHA,USDA Loan,VA Loan
Sold
2024-05-24T22:31:07Z
Stellar
: None
2024-05-24T22:30:56Z
Residential For Sale
831 Royal Empress Drive, Ruskin, Florida 33570
3 Bedrooms
3 Bathrooms
1,796 Sqft
$289,900
Listing ID #T3502590
Basic Details
Property Type : Residential
Listing Type : For Sale
Listing ID : T3502590
Price : $289,900
Bedrooms : 3
Bathrooms : 3
Half Bathrooms : 1
Square Footage : 1,796 Sqft
Year Built : 2022
Lot Area : 0.03 Acre
Full Bathrooms : 2
Property Sub Type : Townhouse
Roof : Shingle
Agent info
Contact Agent

