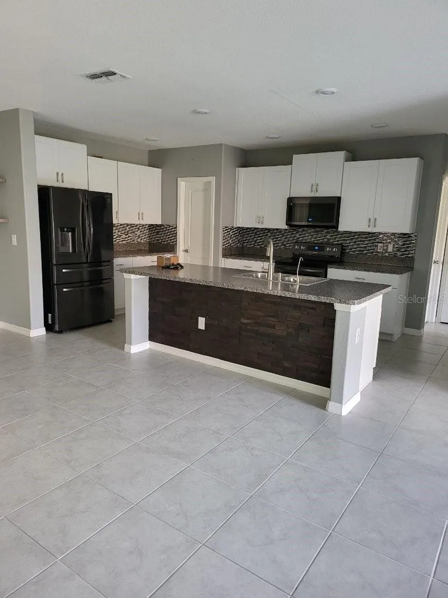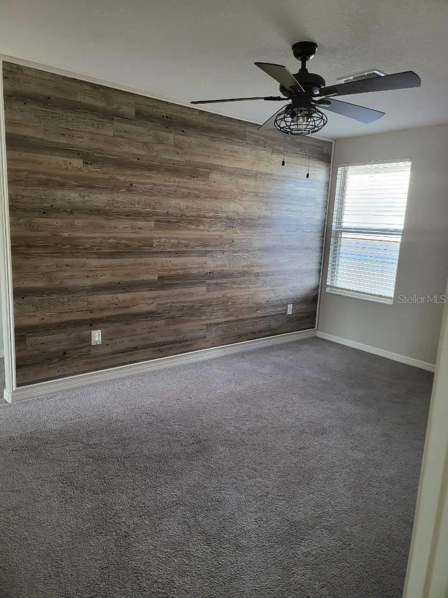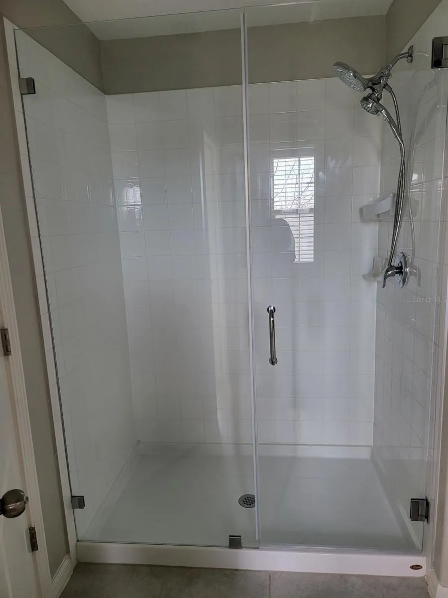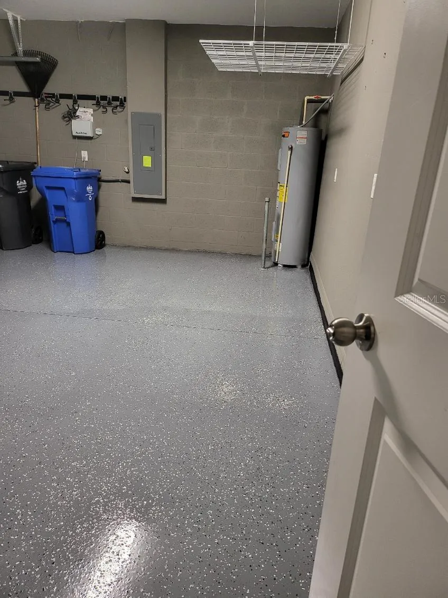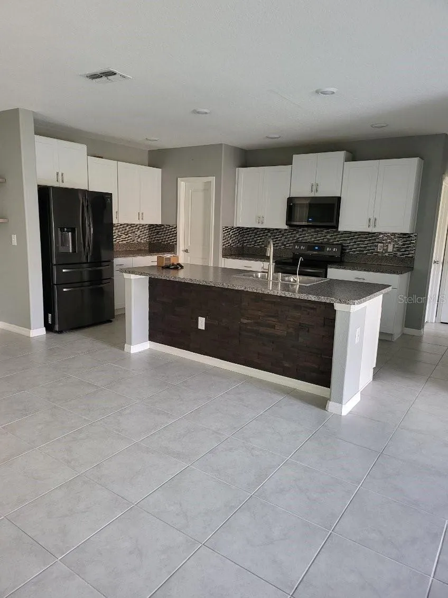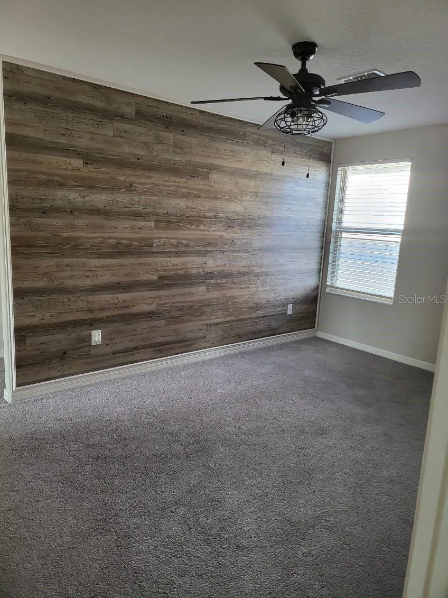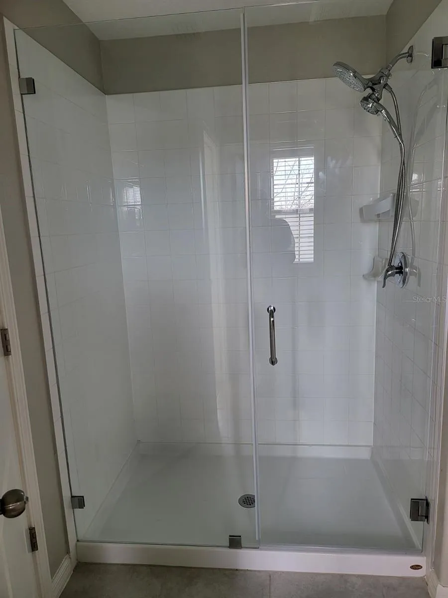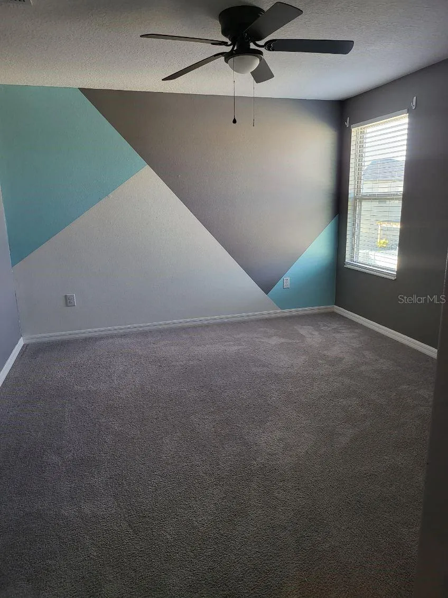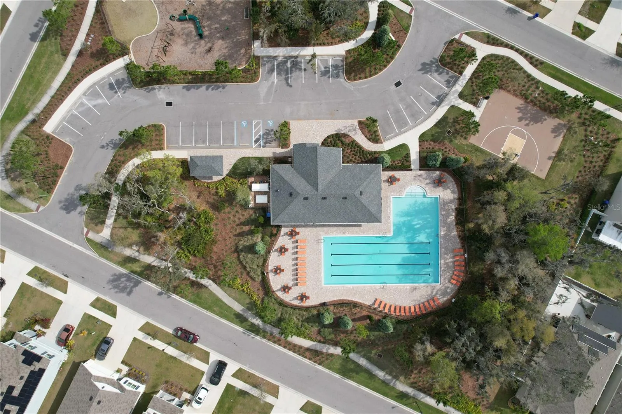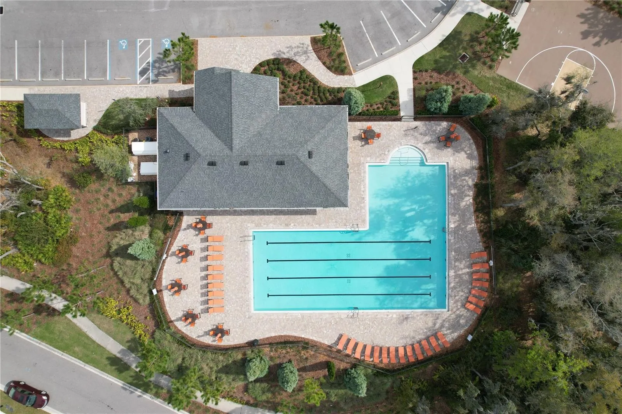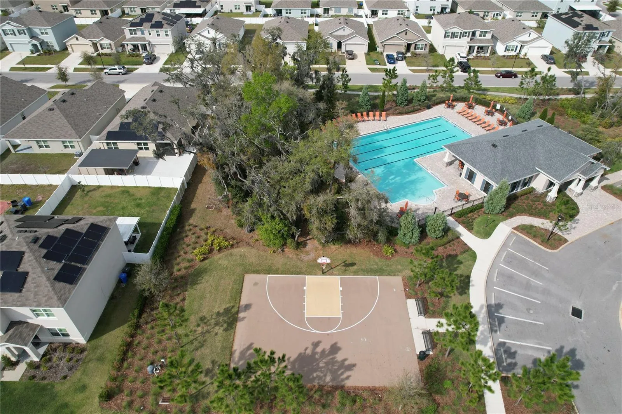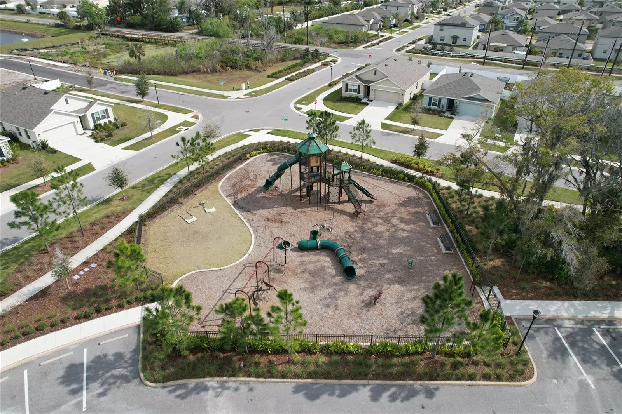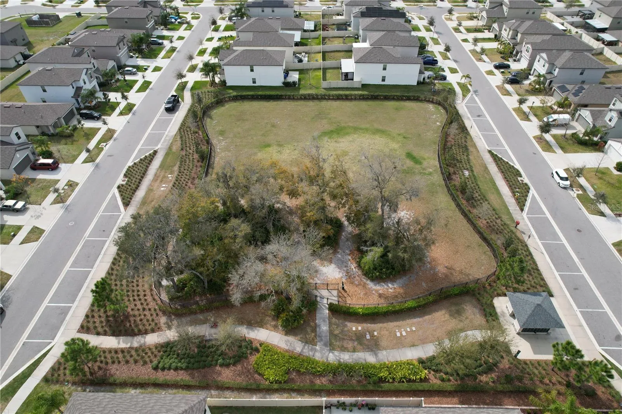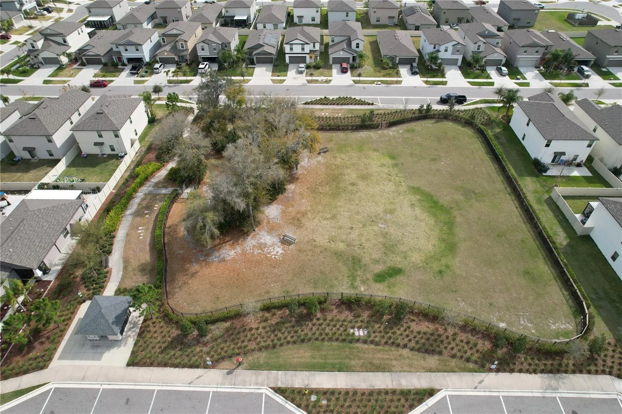Property Description
This 2,580 square feet, with six bedrooms, three bathrooms and a two-car garage, you have plenty of space for the family, and extra room to play. It will be easy to whip up a meal for your entire crew with the huge kitchen, full-size pantry and plenty of prep and storage space. Everyone will love to stretch out and relax in the enormous living room. A downstairs bedroom and bathroom provides convenience, and is the perfect space for an office or guests, separate from the second floor bedrooms. Upstairs, you’ll find the master suite along with four additional bedrooms. The loft will be a favorite hangout for kiddos and parents alike. The kitchen features 36″ Staggered Chatham Thermofoil Snow raised square panel cabinetry, onyx GE® appliances along with Ink Vesta granite-look laminate countertops. 18×18 Tesola Taupe ceramic tile completes the look. Timbercreek Manors is a collection of single-family homes in the booming Riverview area. This family-friendly community offers many terrific amenities including a basketball court, playground, swimming pool, clubhouse, and dog park. Interior photos disclosed are different from the actual model being built. Small dogs only No Cats.
Features
- Heating System:
- Heat Pump, Central, Electric
- Cooling System:
- Central Air
- Flooring:
- Carpet, Ceramic Tile
- Interior Features:
- Ceiling Fans(s), Cathedral Ceiling(s)
- Laundry Features:
- Inside, Electric Dryer Hookup
- Sewer:
- Public Sewer
- Utilities:
- Cable Available, Public, Cable Connected, Electricity Connected, Sewer Connected, Water Connected, Street Lights, Fiber Optics
- Window Features:
- Double Pane Windows, ENERGY STAR Qualified Windows
Appliances
- Appliances:
- Range, Dishwasher, Refrigerator, Washer, Dryer, Microwave, Disposal, Water Softener
Address Map
- Country:
- US
- State:
- FL
- County:
- Hillsborough
- City:
- Riverview
- Subdivision:
- TIMBERCREEK PH 1
- Zipcode:
- 33578
- Street:
- WHITE LINEN
- Street Number:
- 10214
- Street Suffix:
- AVENUE
- Longitude:
- W83° 39' 33.3''
- Latitude:
- N27° 49' 31.2''
- Directions:
- Driving Directions: Take I-75S exit 246, merge onto Big Bend Rd, turn left onto US 301, turn left onto Tucker Jones Rd., turn left on Miracle Mile Dr and right on Bright Crystal to models.
- Mls Area Major:
- 33578 - Riverview
Neighborhood
- Elementary School:
- Summerfield Crossing Elementary
- High School:
- East Bay-HB
- Middle School:
- Eisenhower-HB
Additional Information
- Water Source:
- Public
- Virtual Tour:
- https://www.propertypanorama.com/instaview/stellar/T3502532
- On Market Date:
- 2024-02-06
- Levels:
- Two
- Garage:
- 2
- Community Features:
- Sidewalks, Pool, Association Recreation - Owned, Park, Playground, Wheelchair Access, Special Community Restrictions
- Building Size:
- 3084
- Attached Garage Yn:
- 1
Financial
- Association Yn:
- 1
Listing Information
- List Agent Mls Id:
- 261532525
- List Office Mls Id:
- 261553288
- Mls Status:
- Leased
- Modification Timestamp:
- 2024-03-21T12:46:08Z
- Originating System Name:
- Stellar
- Status Change Timestamp:
- 2024-03-21T12:44:31Z
Residential Lease For Rent
10214 White Linen Avenue, Riverview, Florida 33578
6 Bedrooms
3 Bathrooms
2,614 Sqft
$3,000
Listing ID #T3502532
Basic Details
- Property Type :
- Residential Lease
- Listing Type :
- For Rent
- Listing ID :
- T3502532
- Price :
- $3,000
- View :
- City,Park/Greenbelt,Trees/Woods
- Bedrooms :
- 6
- Bathrooms :
- 3
- Square Footage :
- 2,614 Sqft
- Year Built :
- 2020
- Lot Area :
- 0.10 Acre
- Full Bathrooms :
- 3
- Property Sub Type :
- Single Family Residence
Agent info
Contact Agent


