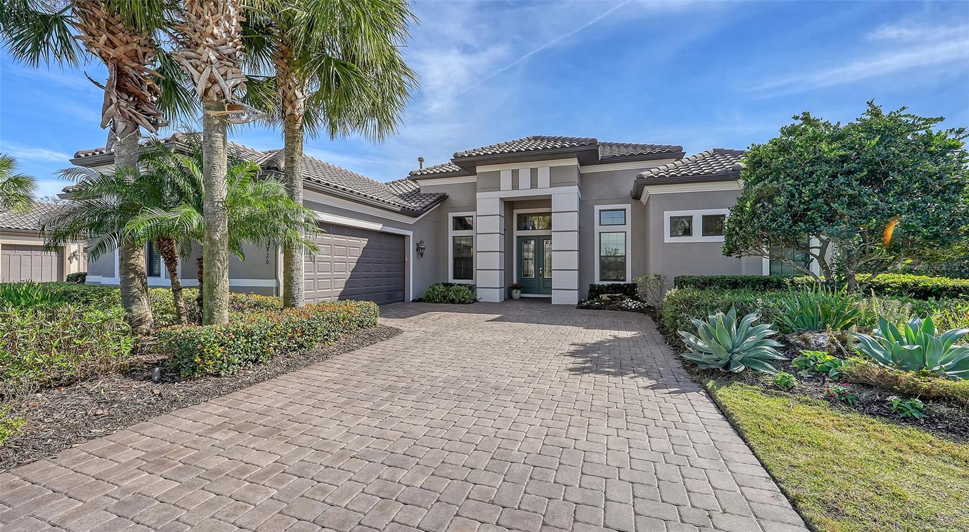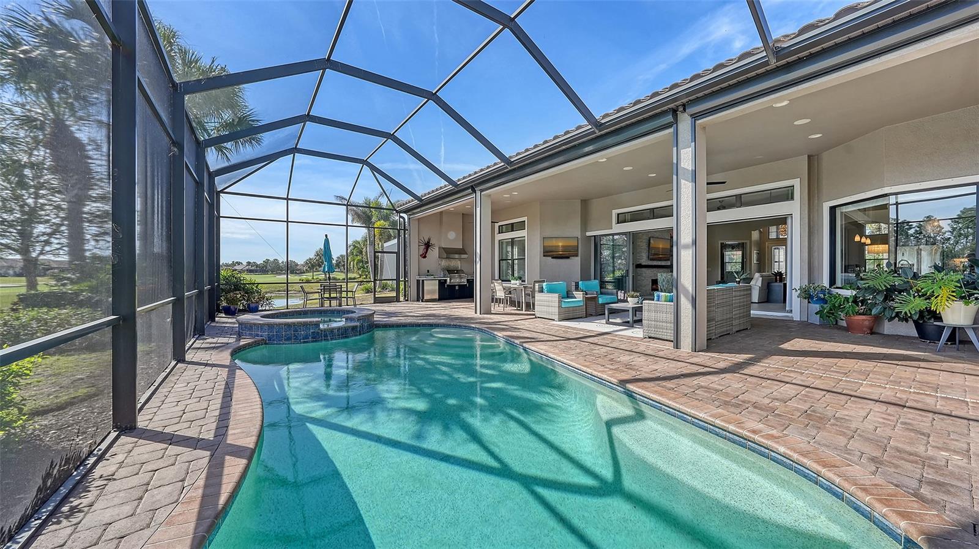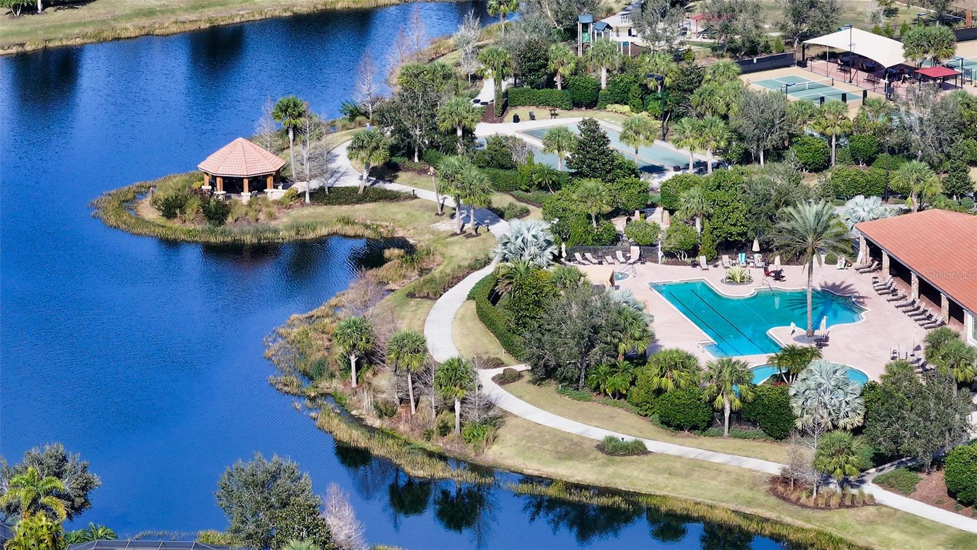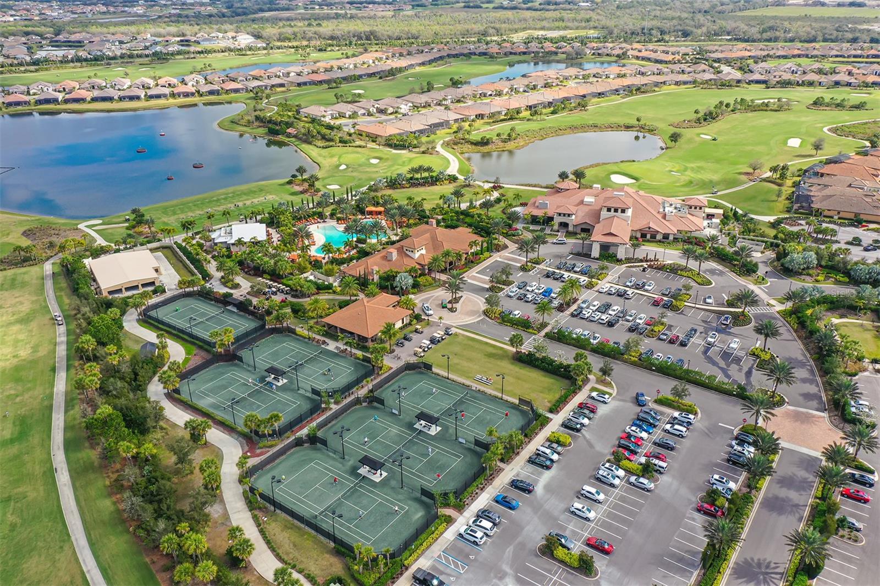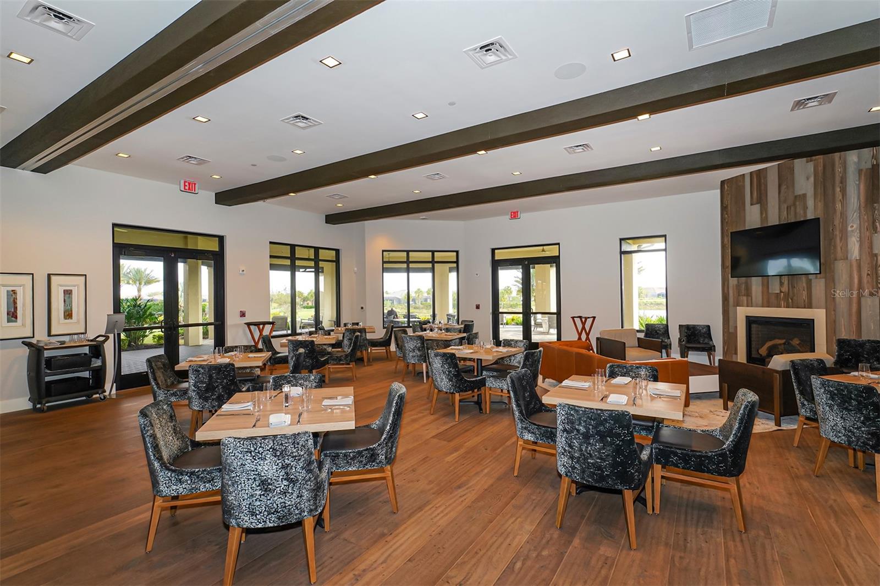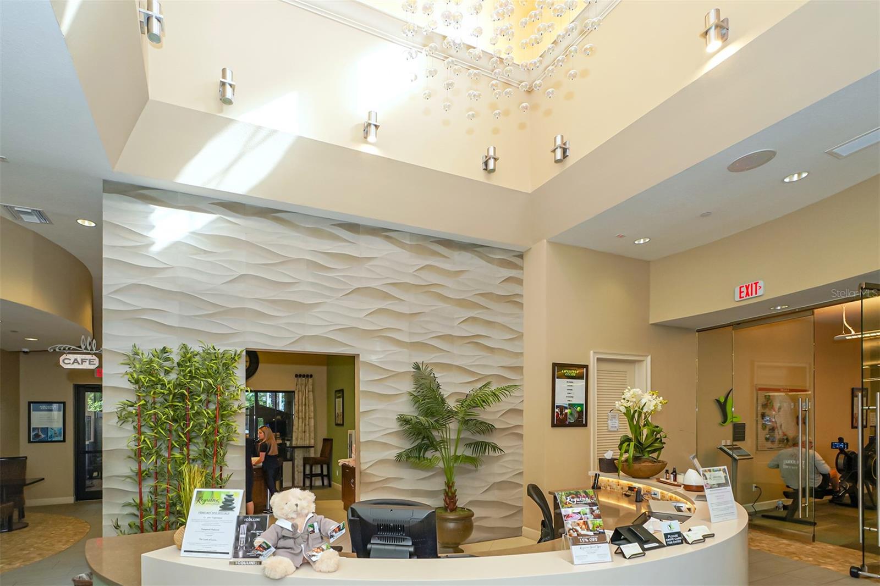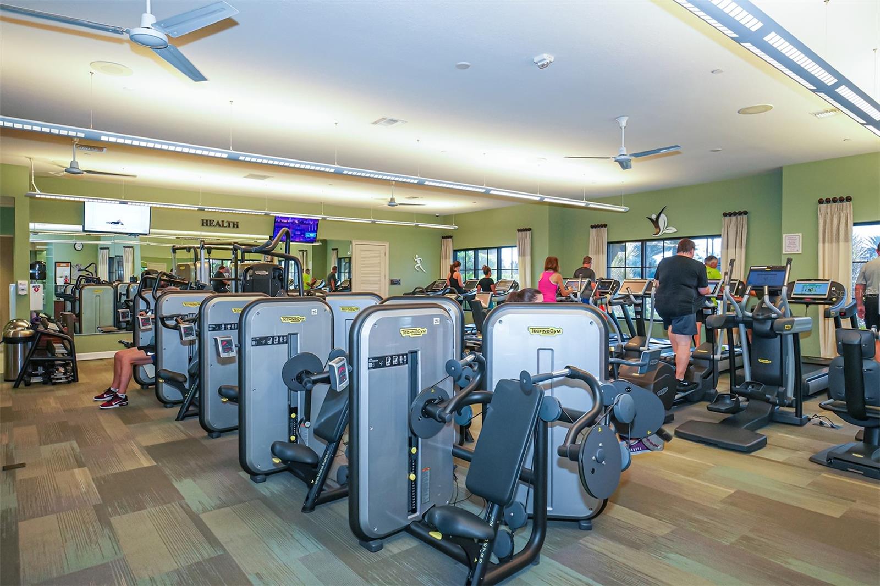Property Description
Welcome to Esplanade Golf and Country Club and to the resort lifestyle offered in one of the most sought-after communities in Lakewood Ranch. Experience all Esplanade has to offer from this gorgeous home with an open floor plan and volume ceilings that proudly showcase the “wow” factor. Perfectly situated on an oversized lot with a long paver driveway approach, this home offers sweeping views encompassing a sparkling pond, natural greenbelt area, pristine fairway and elevated green, beyond. Three bedrooms, 3.5 baths, a great room with gas fireplace, a chef’s dream kitchen with an oversized quartz island, and a private study provide a high level of luxury and a serene, contemporary ambiance that perfectly compliments the casual lifestyle offered by this home. A southern rear exposure highlights the heated pool, spa and large lanai which provides the perfect spaces for outdoor dining, fun and entertaining. Large, stacking, sliding doors seem to disappear and open up the interior to the lanai. Remote-controlled exterior solar shades, impact glass windows and doors throughout, double, leaded glass front doors, two HVAC systems, dramatic professionally installed outdoor lighting, surround sound, high-end kitchen appliances, and designer closets are more refined elements. This outstanding home comes with a deeded golf membership to Esplanade Golf and Country Club. Experience an unparalleled lifestyle at Esplanade Golf & Country Club, where residents of all ages can indulge in a wealth of world-class resort-style amenities. Your new home includes membership to an 18-hole golf course, aqua range, pickleball, tennis, and bocce ball courts. Dive into luxury at two amenity centers, each featuring fitness facilities, a resort-style beach-entry pool, a dedicated lap pool, and a resistance pool. Pamper yourself at the on-site spa and salon, and enjoy poolside refreshments at the Bahama Bar. Savor exquisite meals at the culinary center’s formal dining room or unwind at The Barrel House Bistro Bar. With a vibrant social calendar and numerous clubs and groups, the lifestyle director ensures year-round events for all ages. Embrace a lifestyle like no other at Esplanade Golf & Country Club.
Features
- Swimming Pool:
- In Ground, Lighting, Deck, Gunite, Outside Bath Access, Screen Enclosure, Heated, Child Safety Fence, Tile
- Heating System:
- Heat Pump, Central, Electric, Zoned
- Cooling System:
- Central Air, Zoned
- Patio:
- Covered, Enclosed, Screened
- Parking:
- Driveway, Garage Door Opener, Off Street, Oversized
- Architectural Style:
- Other
- Exterior Features:
- Lighting, Irrigation System, Sidewalk, Sliding Doors, Outdoor Grill, Outdoor Kitchen, Shade Shutter(s)
- Flooring:
- Carpet, Tile
- Interior Features:
- Ceiling Fans(s), Crown Molding, Open Floorplan, Thermostat, Walk-In Closet(s), Eat-in Kitchen, Primary Bedroom Main Floor, Window Treatments, High Ceilings, Other, Built-in Features
- Laundry Features:
- Inside, Laundry Room
- Pool Private Yn:
- 1
- Sewer:
- Public Sewer
- Utilities:
- Cable Connected, Electricity Connected, Sewer Connected, Underground Utilities, Water Connected, Sprinkler Recycled, Natural Gas Connected
- Window Features:
- ENERGY STAR Qualified Windows, Shades
Appliances
- Appliances:
- Range, Dishwasher, Refrigerator, Washer, Dryer, Microwave, Built-In Oven, Range Hood, Bar Fridge, Exhaust Fan, Wine Refrigerator
Address Map
- Country:
- US
- State:
- FL
- County:
- Manatee
- City:
- Lakewood Ranch
- Subdivision:
- ESPLANADE GOLF AND COUNTRY CLUB
- Zipcode:
- 34211
- Street:
- PALAZZO
- Street Number:
- 13820
- Street Suffix:
- TERRACE
- Longitude:
- W83° 35' 54.3''
- Latitude:
- N27° 26' 52.4''
- Direction Faces:
- North
- Directions:
- Enter Esplanade at the White Eagle entrance. Stop at guard gate on left. Proceed straight on Malachite at entering through gates. Proceed through round-about to right on Benito. Continue to left on Palazzo. Home is on right side in Cul-de-sac.
- Mls Area Major:
- 34211 - Bradenton/Lakewood Ranch Area
- Zoning:
- PDMU
Neighborhood
- Elementary School:
- Gullett Elementary
- High School:
- Lakewood Ranch High
- Middle School:
- Dr Mona Jain Middle
Additional Information
- Water Source:
- Public
- Virtual Tour:
- https://pix360.com/phototour3/36498/
- Previous Price:
- 1849000
- On Market Date:
- 2024-02-06
- Accessibility Features:
- Accessible Doors, Accessible Approach with Ramp, Accessible Central Living Area, Accessible Entrance, Accessible Kitchen, Central Living Area, Visitor Bathroom, Accessible Closets
- Lot Features:
- Sidewalk, Paved, Private, Cul-De-Sac, Landscaped, City Limits, Oversized Lot, Irregular Lot, On Golf Course
- Levels:
- One
- Garage:
- 2
- Foundation Details:
- Slab
- Construction Materials:
- Block, Stucco
- Community Features:
- Sidewalks, Clubhouse, Pool, Association Recreation - Owned, Deed Restrictions, Park, Tennis Courts, Golf Carts OK, Golf, Fitness Center, Gated Community - Guard, Wheelchair Access, Irrigation-Reclaimed Water, Restaurant
- Building Size:
- 4485
- Attached Garage Yn:
- 1
- Association Amenities:
- Clubhouse,Fence Restrictions,Fitness Center,Gated,Golf Course,Maintenance,Optional Additional Fees,Park,Pickleball Court(s),Playground,Pool,Security,Spa/Hot Tub,Tennis Court(s)
Financial
- Association Fee:
- 2621.5
- Association Fee Frequency:
- Quarterly
- Association Fee Includes:
- Maintenance Grounds, Pool, Common Area Taxes, Escrow Reserves Fund, Management, Private Road, Recreational Facilities, Security
- Association Yn:
- 1
- Tax Annual Amount:
- 9825
Listing Information
- List Agent Mls Id:
- 281505253
- List Office Mls Id:
- 266510535
- Listing Term:
- Cash,Conventional
- Mls Status:
- Temporarily Off-Market
- Modification Timestamp:
- 2024-04-17T22:37:07Z
- Originating System Name:
- Stellar
- Special Listing Conditions:
- None
- Status Change Timestamp:
- 2024-04-17T22:35:22Z
Residential For Sale
13820 Palazzo Terrace, Bradenton, Florida 34211
3 Bedrooms
4 Bathrooms
3,234 Sqft
$1,799,000
Listing ID #A4598515
Basic Details
- Property Type :
- Residential
- Listing Type :
- For Sale
- Listing ID :
- A4598515
- Price :
- $1,799,000
- View :
- Golf Course,Trees/Woods,Water
- Bedrooms :
- 3
- Bathrooms :
- 4
- Half Bathrooms :
- 1
- Square Footage :
- 3,234 Sqft
- Year Built :
- 2014
- Lot Area :
- 0.36 Acre
- Full Bathrooms :
- 3
- Property Sub Type :
- Single Family Residence
- Roof:
- Tile, Concrete
Agent info
Contact Agent






