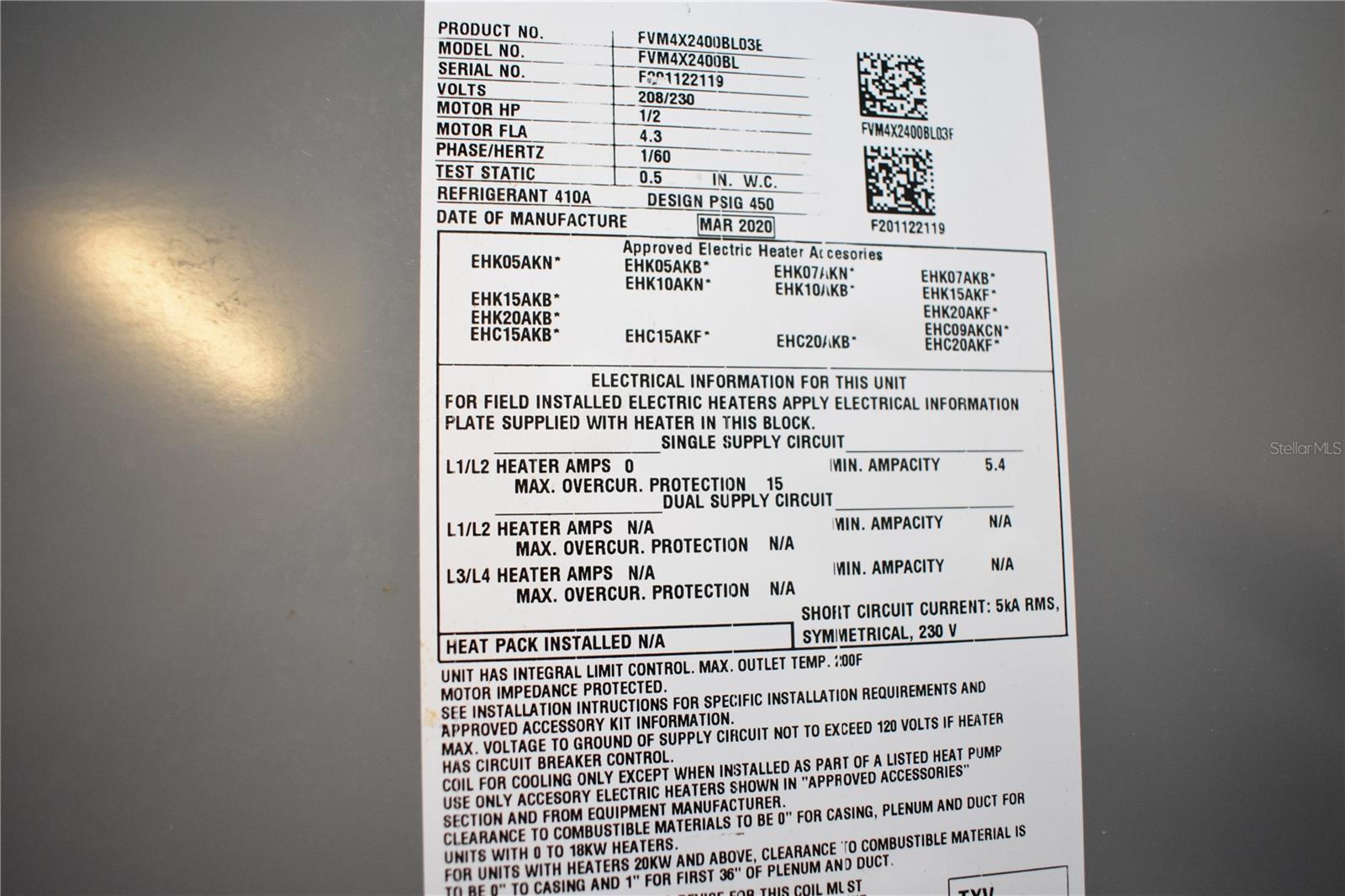Property Description
Welcome to the popular Pebblebrook neighborhood in Citrus Park. This home is conveniently located to the Tampa International Airport, Citrus Park Mall and minutes to all of what Tampa has to offer. This home features two bedrooms, two baths with a den (tax roll says 3BR’s), beautiful tile floors installed on a diagonal throughout except for the master bedroom and guest bedroom. The Master ensuite has a walk-in closet and shower. Spacious two car garage with washer, dryer and attic access with pull down ladder. The screen patio is 15 X 35 feet of outdoor living space with gable ceiling and two large ceiling fans and is finished off with Jaccuzzi and an outdoor kitchen with a Charmglow grill built in and wet bar. North wall has plenty of room for a large screen TV for your viewing pleasure. The backyard is a good size and has a pond with fish and a shed. Parking is plentiful with the two car garage and driveway, plus extended parking in front of the house. A/C was changed out in December of 2020 complete with all new ductwork , Security system 2020, all windows are Hurricane Impact, triple pane, double hung with security locks added in 2015 and the water heater is 80 gallons. Attic insulation is 36 inches deep with heat barrier added in 2022. The attic is also partially floored for extra storage. ** Most furnishings have already been removed from the premises, preparing for the move **
Features
- Heating System:
- Central
- Cooling System:
- Central Air
- Exterior Features:
- Sliding Doors, Garden, Outdoor Kitchen
- Flooring:
- Carpet, Ceramic Tile
- Interior Features:
- Ceiling Fans(s), Open Floorplan, Walk-In Closet(s), Living Room/Dining Room Combo, Primary Bedroom Main Floor, Window Treatments
- Laundry Features:
- In Garage
- Sewer:
- Public Sewer
- Utilities:
- Cable Connected, Electricity Connected, Sewer Connected, Water Connected
Appliances
- Appliances:
- Range, Refrigerator, Washer, Dryer, Electric Water Heater, Microwave
Address Map
- Country:
- US
- State:
- FL
- County:
- Hillsborough
- City:
- Tampa
- Subdivision:
- PEBBLEBROOK
- Zipcode:
- 33635
- Street:
- CAMINO VILLA
- Street Number:
- 9137
- Street Suffix:
- BOULEVARD
- Longitude:
- W83° 24' 25.3''
- Latitude:
- N28° 2' 5''
- Direction Faces:
- East
- Directions:
- Take CR-584/Waters Ave West to CR-589 (Sheldon Road) Go 0.7 mile. Turn left on Camino Villa Blvd. Go 1.7 mile to 9137 on the right.
- Mls Area Major:
- 33635 - Tampa
- Zoning:
- PD
Additional Information
- Lot Size Dimensions:
- 50x100
- Water Source:
- Public
- Virtual Tour:
- https://www.propertypanorama.com/instaview/stellar/A4598166
- Stories Total:
- 1
- On Market Date:
- 2024-02-01
- Levels:
- One
- Garage:
- 2
- Foundation Details:
- Slab
- Construction Materials:
- Block, Stucco
- Building Size:
- 2330
- Attached Garage Yn:
- 1
Financial
- Tax Annual Amount:
- 1476.59
Listing Information
- List Agent Mls Id:
- 266501853
- List Office Mls Id:
- 266510125
- Mls Status:
- Sold
- Modification Timestamp:
- 2024-04-02T16:12:08Z
- Originating System Name:
- Stellar
- Special Listing Conditions:
- None
- Status Change Timestamp:
- 2024-04-02T16:10:14Z
Residential For Sale
9137 Camino Villa Boulevard, Tampa, Florida 33635
2 Bedrooms
2 Bathrooms
1,312 Sqft
$389,000
Listing ID #A4598166
Basic Details
- Property Type :
- Residential
- Listing Type :
- For Sale
- Listing ID :
- A4598166
- Price :
- $389,000
- Bedrooms :
- 2
- Bathrooms :
- 2
- Square Footage :
- 1,312 Sqft
- Year Built :
- 1989
- Lot Area :
- 0.11 Acre
- Full Bathrooms :
- 2
- Property Sub Type :
- Single Family Residence
- Roof:
- Shingle
Agent info
Contact Agent













































