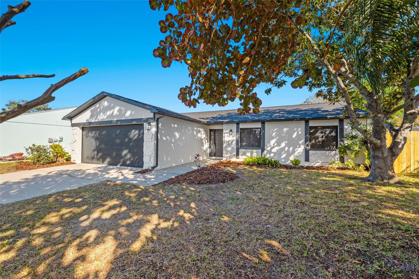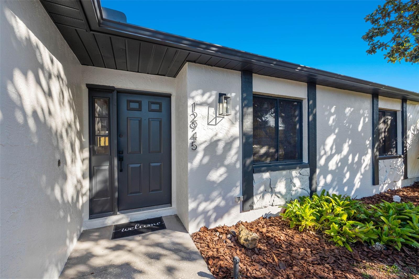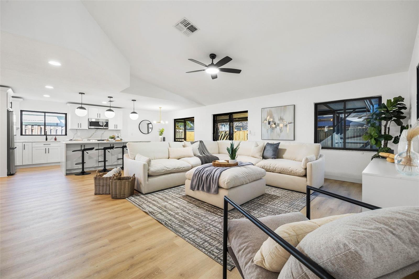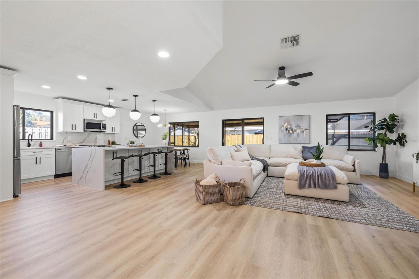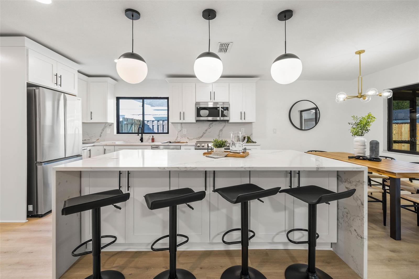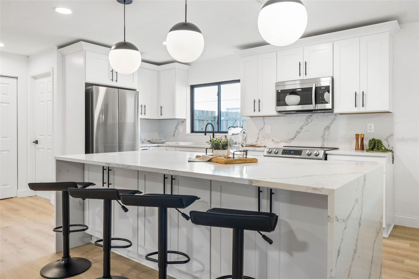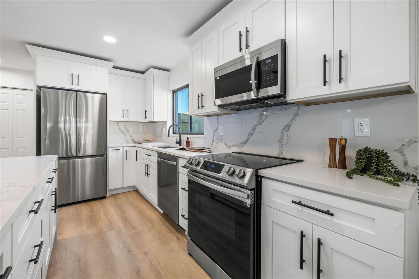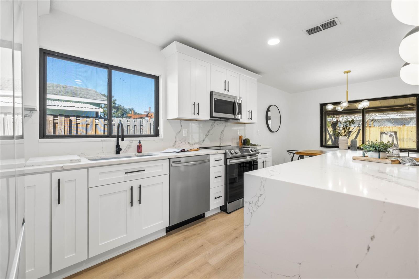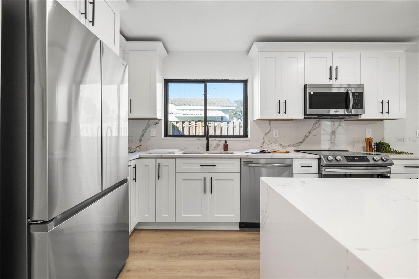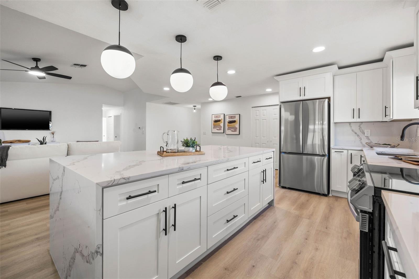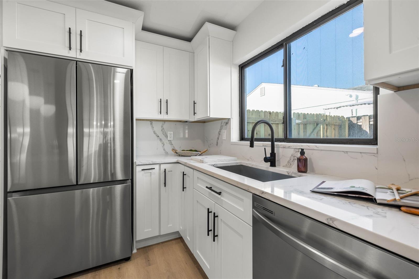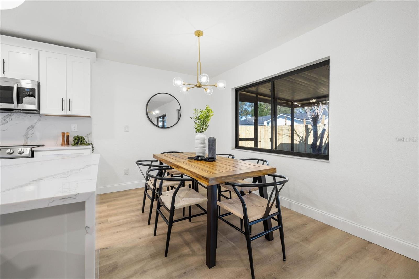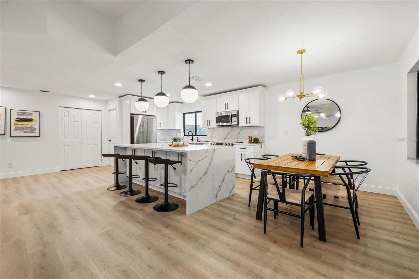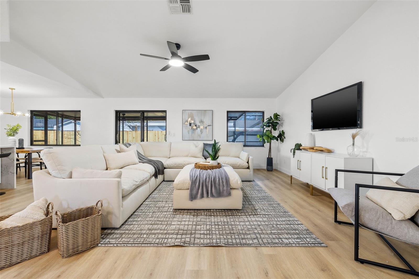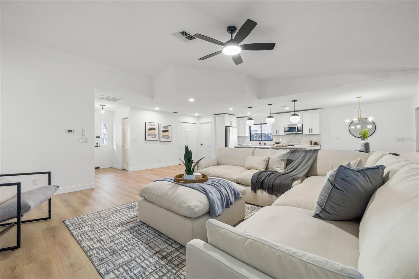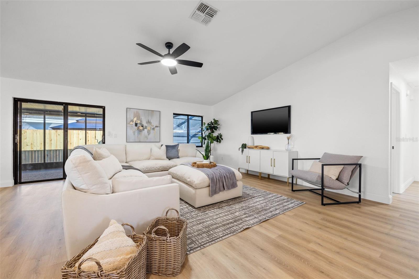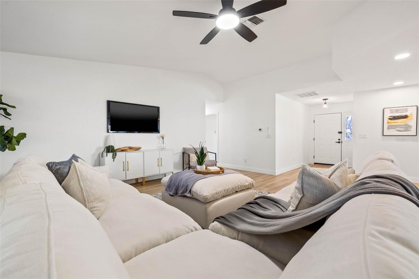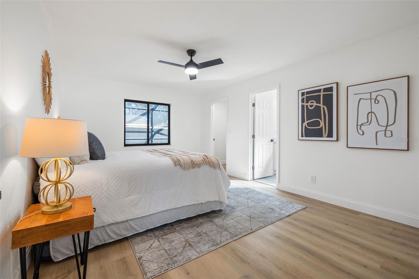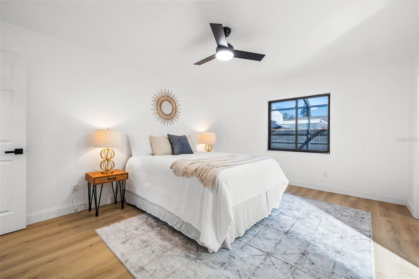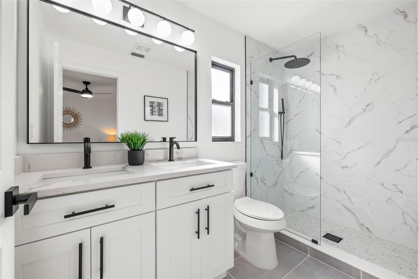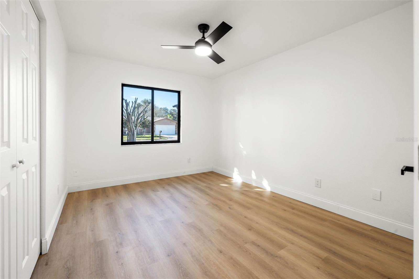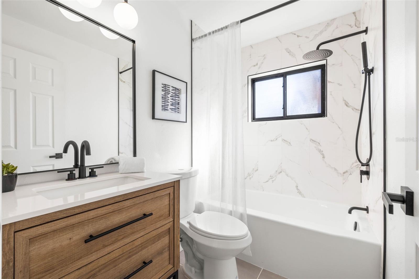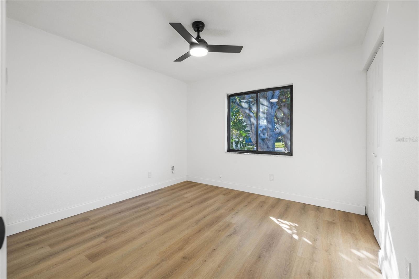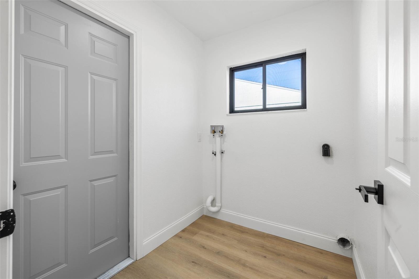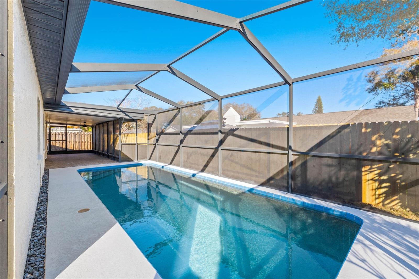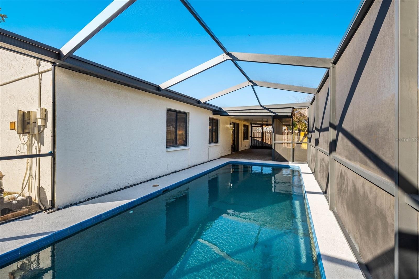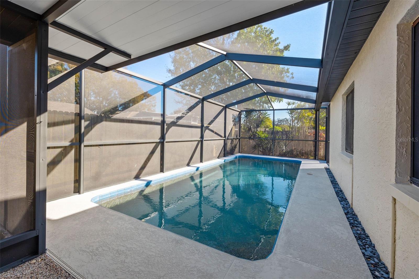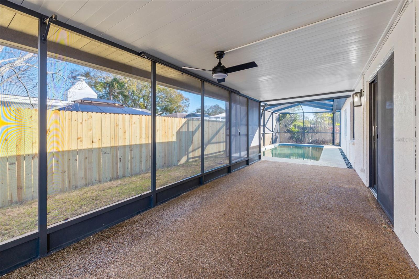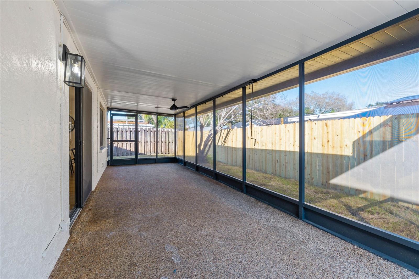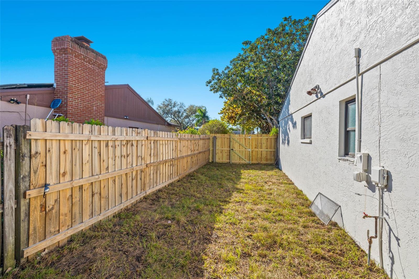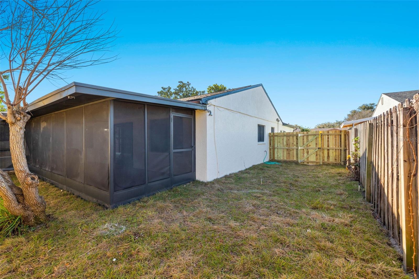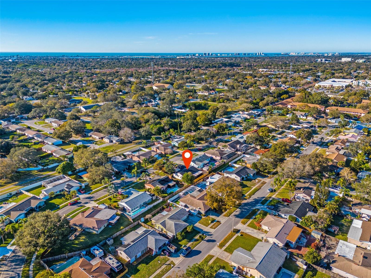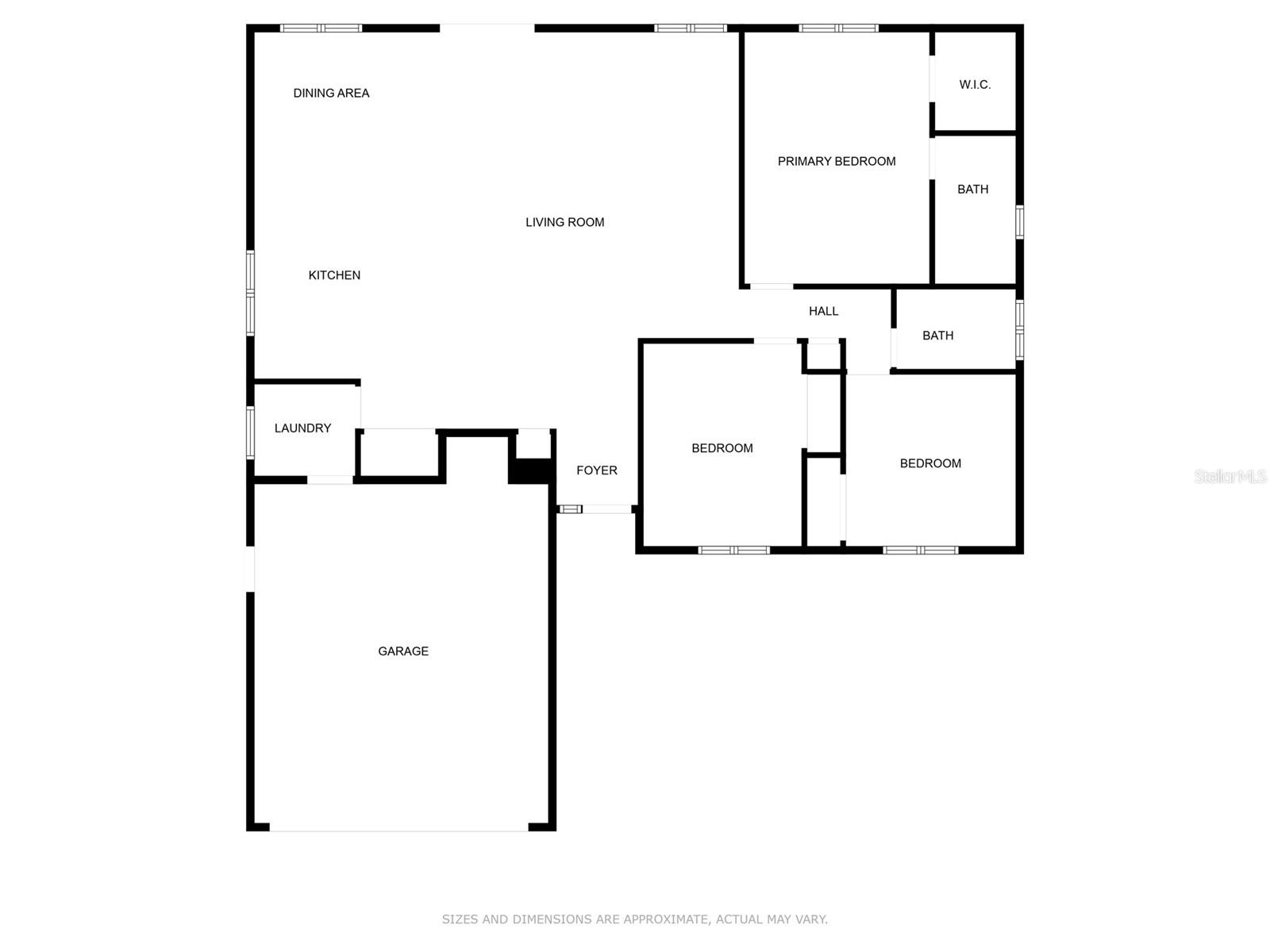Property Description
Beautifully remodeled, this 3 bed, 2 bath pool home is in a great location and ready for new homeowners. The large foyer space allows for the perfect drop station space for busy days and allows for extra privacy of the common areas away from the front door. The open floor plan allows for easy entertaining with a seamless transition from the kitchen to the living space. The kitchen has beautiful quartz waterfall countertops, new stainless steel appliances and an oversized island with 4 barstools spaces that has plenty of space for cooking and conversations. Conveniently located adjacent to the kitchen, the dinning space has a large window looking out to the lanai and flows into the living room. The living room is generous in size and has large sliders that take you out to the fenced-in backyard and pool area. There is plenty of outdoor entertaining space with the screened in, covered lanai and large sparkling pool. Back inside, the large primary suite has a big window allowing for plenty of natural light. The bathroom has a beautifully tiled standing shower, double vanity sink, and walk-in closet. There are 2 additional bedrooms that share a full bath with updated vanity and tiling. The home is located on a quiet street that is in close proximity to shops and restaurants. The home is just 30 minutes to downtown St. Pete, 30 minutes to the Tampa Airport, and less than 15 minutes to the white sand beaches of the Gulf of Mexico making the commute easy and your lifestyle possibilities endless.
Features
- Swimming Pool:
- Screen Enclosure
- Heating System:
- Central
- Cooling System:
- Central Air
- Fence:
- Wood
- Patio:
- Rear Porch, Screened
- Exterior Features:
- Sliding Doors
- Flooring:
- Tile, Vinyl
- Interior Features:
- Ceiling Fans(s), Eat-in Kitchen, Kitchen/Family Room Combo, High Ceilings
- Laundry Features:
- Laundry Room
- Pool Private Yn:
- 1
- Sewer:
- Public Sewer
- Utilities:
- Electricity Connected, Sewer Connected, Water Connected
Appliances
- Appliances:
- Range, Dishwasher, Refrigerator, Microwave
Address Map
- Country:
- US
- State:
- FL
- County:
- Pinellas
- City:
- Largo
- Subdivision:
- HEATHER HILLS
- Zipcode:
- 33778
- Street:
- 116TH
- Street Number:
- 12945
- Street Suffix:
- STREET
- Longitude:
- W83° 12' 4.6''
- Latitude:
- N27° 53' 26.6''
- Direction Faces:
- West
- Directions:
- Turn onto 116th St; Home is on the right.
- Mls Area Major:
- 33778 - Largo/Seminole
Additional Information
- Water Source:
- Public
- On Market Date:
- 2024-02-01
- Levels:
- One
- Garage:
- 2
- Foundation Details:
- Slab
- Construction Materials:
- Block, Stucco
- Building Size:
- 2306
- Attached Garage Yn:
- 1
Financial
- Tax Annual Amount:
- 1797
Listing Information
- Co List Agent Full Name:
- Jenna Tarifa
- Co List Agent Mls Id:
- 281533654
- Co List Office Mls Id:
- 805521714
- Co List Office Name:
- REAL BROKER, LLC
- List Agent Mls Id:
- 281531103
- List Office Mls Id:
- 805521714
- Listing Term:
- Cash,Conventional
- Mls Status:
- Sold
- Modification Timestamp:
- 2024-03-04T18:32:10Z
- Originating System Name:
- Stellar
- Special Listing Conditions:
- None
- Status Change Timestamp:
- 2024-03-04T18:31:11Z
Residential For Sale
12945 116th Street, Largo, Florida 33778
3 Bedrooms
2 Bathrooms
1,640 Sqft
$575,000
Listing ID #A4597776
Basic Details
- Property Type :
- Residential
- Listing Type :
- For Sale
- Listing ID :
- A4597776
- Price :
- $575,000
- Bedrooms :
- 3
- Bathrooms :
- 2
- Square Footage :
- 1,640 Sqft
- Year Built :
- 1981
- Lot Area :
- 0.17 Acre
- Full Bathrooms :
- 2
- Property Sub Type :
- Single Family Residence
- Roof:
- Shingle
Agent info
Contact Agent

