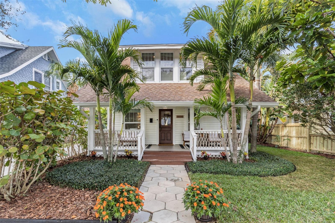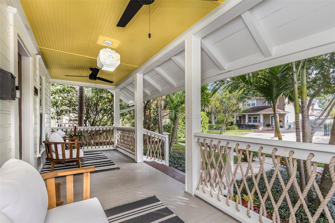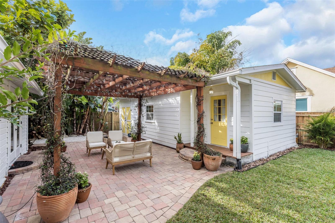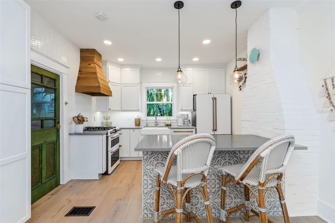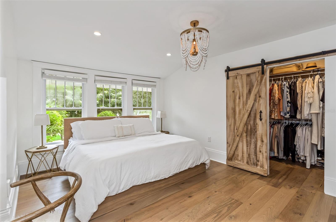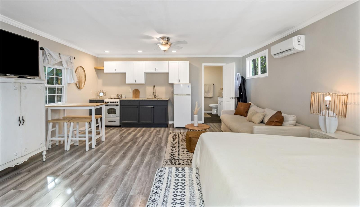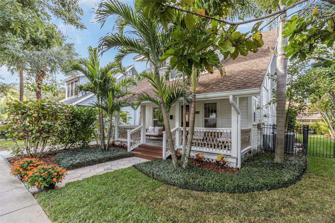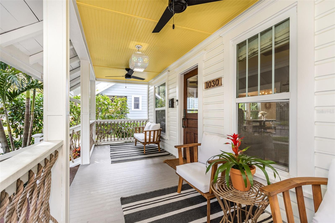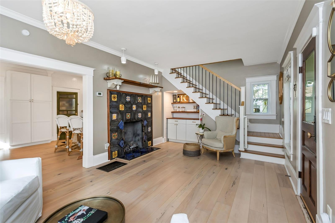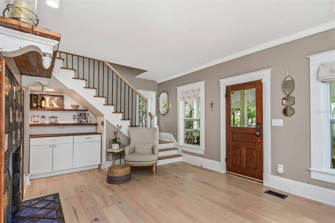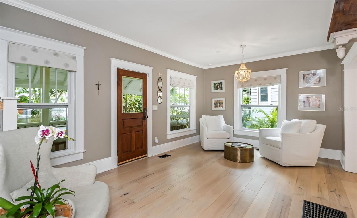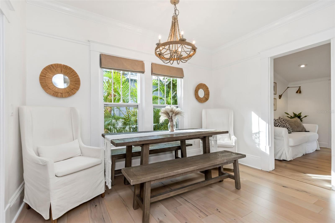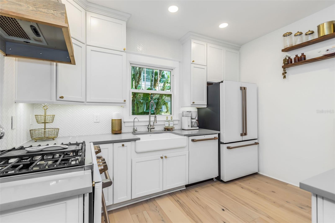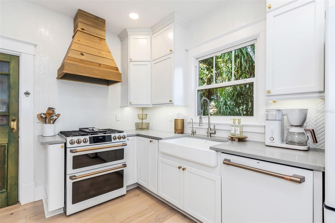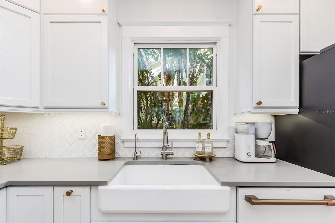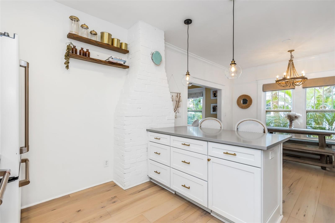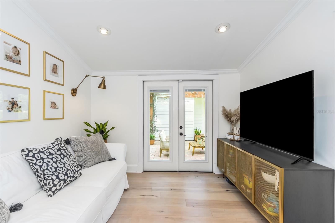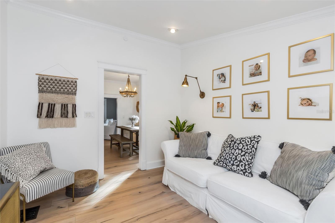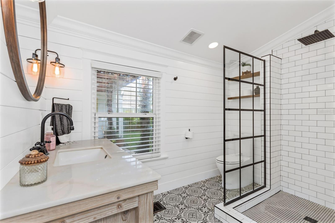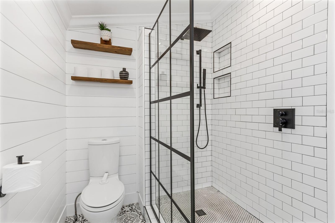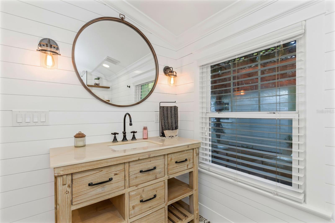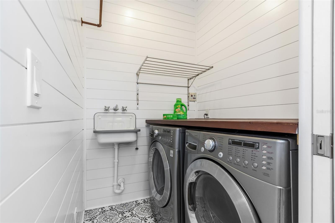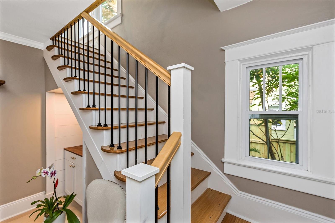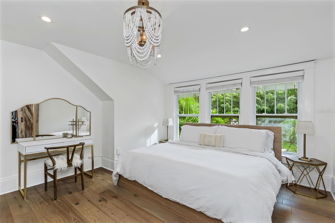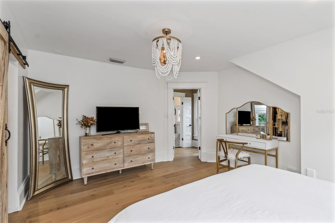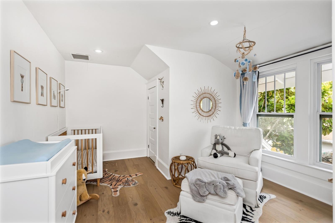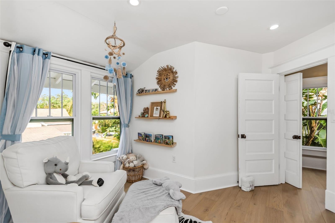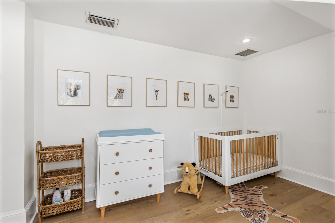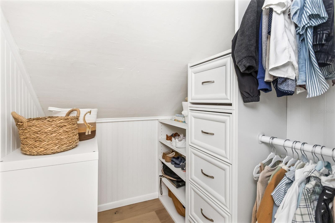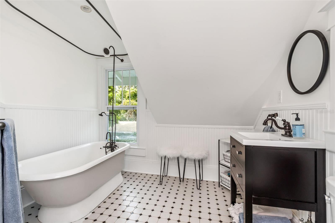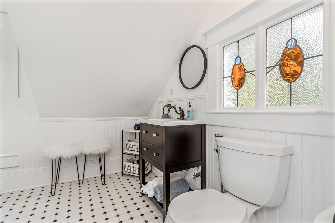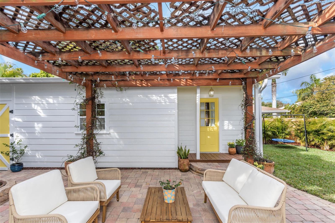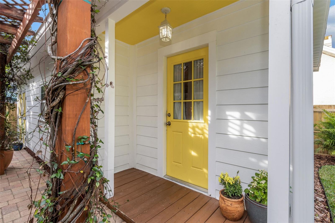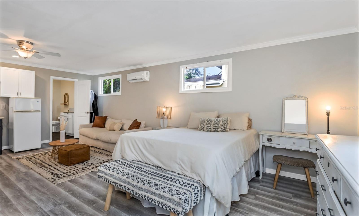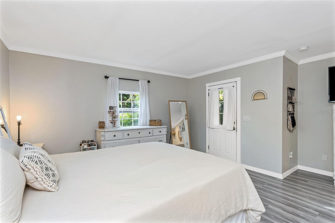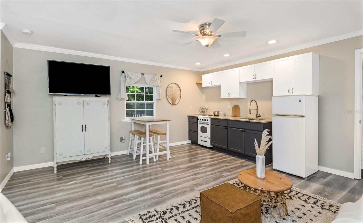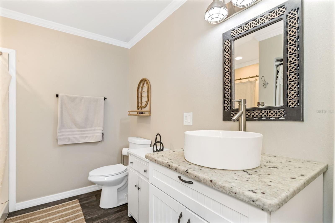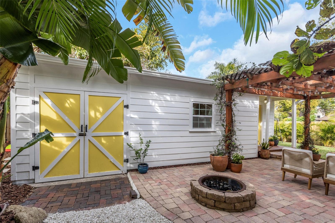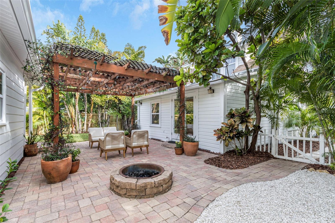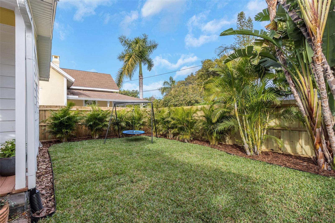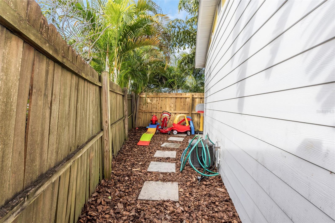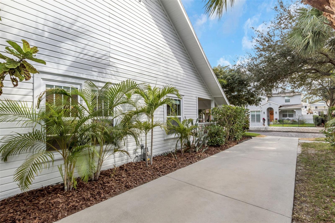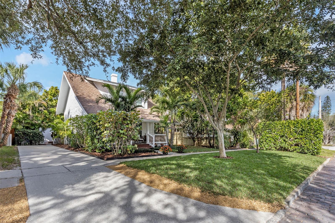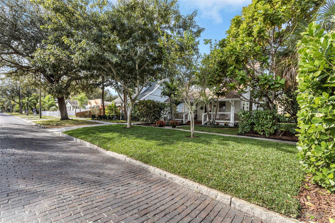Property Description
Under Contract. Accepting Back-up Offers. Welcome to this charming and meticulously updated 1910 bungalow, complimented by a fully equipped in-law cottage (ADU), nestled along a historic brick street in the heart of the family-friendly and highly sought after Crescent Lake neighborhood. Just steps away from the vibrant park offering pickleball courts, oak-lined walking paths, a dog park, and busy playground. High and dry – no flood insurance required!
This home seamlessly blends character and refinement, boasting an abundance of windows that flood the space with natural light, high ceilings, decorative molding, and an exposed brick fireplace, all within an inviting layout. The main home encompasses two bedrooms and two full bathrooms. The spacious primary bedroom offers tons of natural light and a walk-in closet. The upstairs bathroom includes a vintage soaking tub with shower, and a one-of-a-kind stained-glass window. The kitchen is a culinary masterpiece featuring a double oven six-burner gas range, sleek quartz countertops, matte white GE Café appliances, a reclaimed wood range hood and distinctive pantry door. The downstairs bathroom and separate laundry have been beautifully updated to include a spacious stand-up shower with a paned-glass enclosure. Each floor is equipped with a dedicated AC system, ensuring efficient cooling and heating throughout.
Step outside through the rear French doors to discover a shaded courtyard oasis, featuring a jasmine-covered pergola and paver deck perfect for entertaining, surrounded by private landscaping. The bright and open in-law cottage, complete with a full bath and kitchenette, provides a versatile space for a separate home office, hosting guests, or generating additional income opportunities.
Features
- Heating System:
- Central, Zoned
- Cooling System:
- Central Air, Zoned, Mini-Split Unit(s)
- Patio:
- Patio, Front Porch
- Architectural Style:
- Bungalow
- Exterior Features:
- Lighting, Storage, Irrigation System, Rain Gutters, Sidewalk, Garden, French Doors
- Flooring:
- Hardwood
- Interior Features:
- Crown Molding, Thermostat, High Ceilings, Solid Surface Counters, PrimaryBedroom Upstairs
- Laundry Features:
- Inside, Laundry Room
- Sewer:
- Public Sewer
- Utilities:
- Cable Connected, Electricity Connected, Natural Gas Connected
Appliances
- Appliances:
- Range, Dishwasher, Refrigerator, Washer, Dryer, Built-In Oven, Disposal, Range Hood, Water Softener, Gas Water Heater, Tankless Water Heater, Kitchen Reverse Osmosis System
Address Map
- Country:
- US
- State:
- FL
- County:
- Pinellas
- City:
- St Petersburg
- Subdivision:
- WEAVERS SUB A J
- Zipcode:
- 33701
- Street:
- CRESCENT LAKE
- Street Number:
- 1030
- Street Suffix:
- DRIVE
- Longitude:
- W83° 21' 22.1''
- Latitude:
- N27° 46' 57''
- Direction Faces:
- East
- Directions:
- 1030 Crescent Lake Drive
- Mls Area Major:
- 33701 - St Pete
- Street Dir Suffix:
- N
Additional Information
- Lot Size Dimensions:
- 57x95
- Water Source:
- Public
- Stories Total:
- 2
- Previous Price:
- 949000
- On Market Date:
- 2024-01-30
- Levels:
- Two
- Foundation Details:
- Pillar/Post/Pier
- Construction Materials:
- Wood Siding, HardiPlank Type
- Building Size:
- 1864
Financial
- Tax Annual Amount:
- 7814.6
Listing Information
- List Agent Mls Id:
- 276537356
- List Office Mls Id:
- 266510402
- Mls Status:
- Sold
- Modification Timestamp:
- 2024-04-19T17:02:09Z
- Originating System Name:
- Stellar
- Special Listing Conditions:
- None
- Status Change Timestamp:
- 2024-04-19T17:01:31Z
Residential For Sale
1030 Crescent Lake N Drive, St Petersburg, Florida 33701
3 Bedrooms
3 Bathrooms
1,672 Sqft
$899,000
Listing ID #A4597759
Basic Details
- Property Type :
- Residential
- Listing Type :
- For Sale
- Listing ID :
- A4597759
- Price :
- $899,000
- Bedrooms :
- 3
- Bathrooms :
- 3
- Square Footage :
- 1,672 Sqft
- Year Built :
- 1910
- Lot Area :
- 0.12 Acre
- Full Bathrooms :
- 3
- Property Sub Type :
- Single Family Residence
- Roof:
- Shingle
Agent info
Contact Agent

