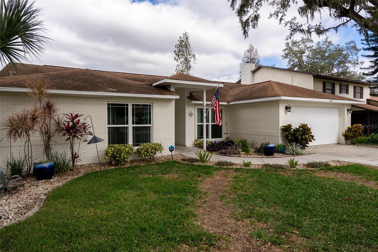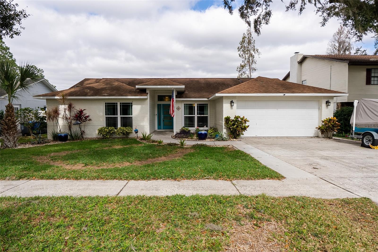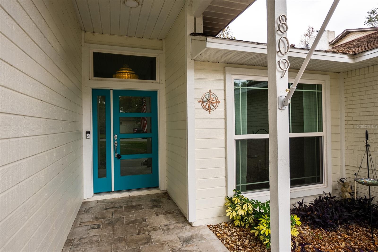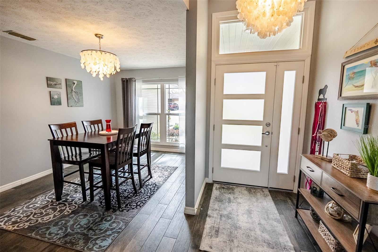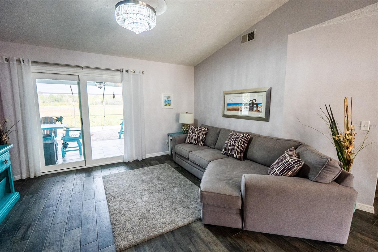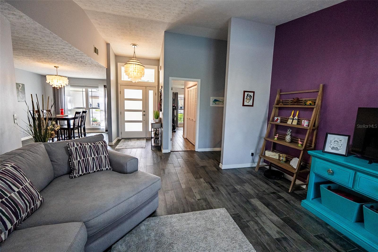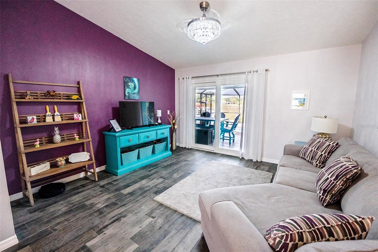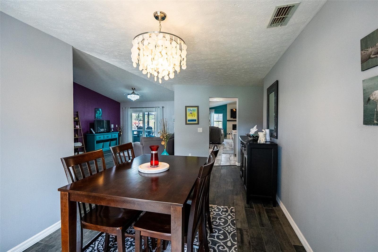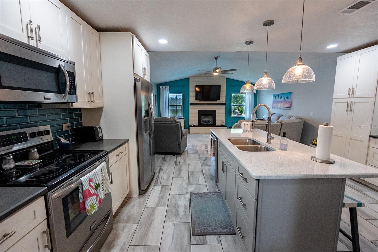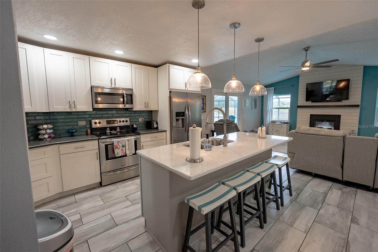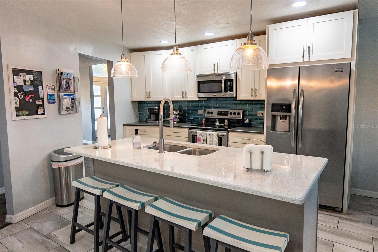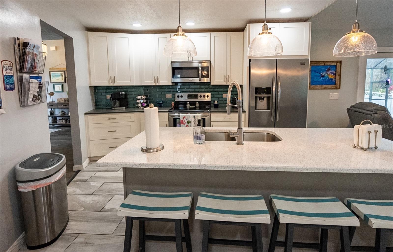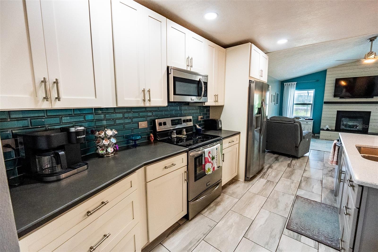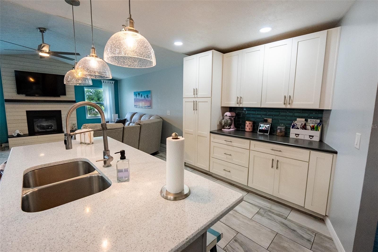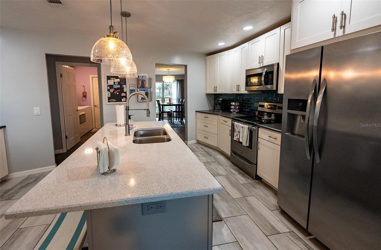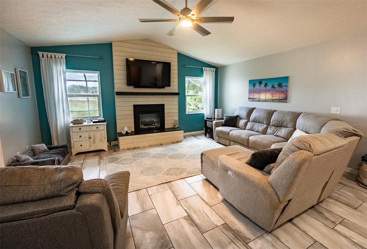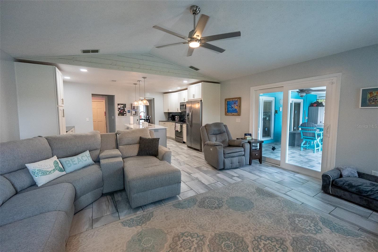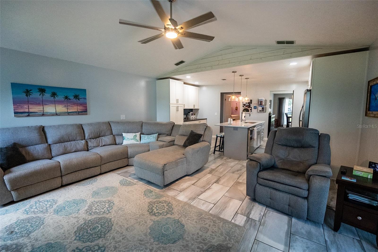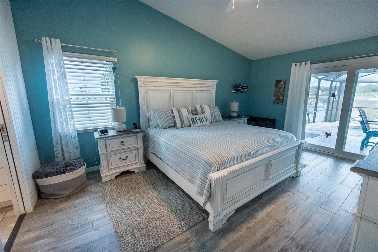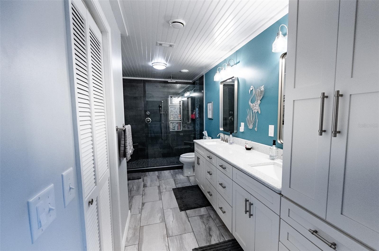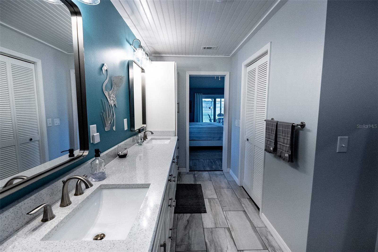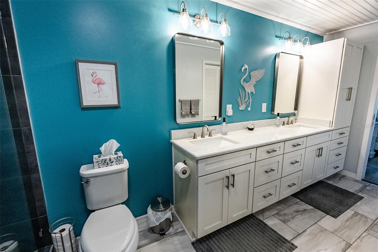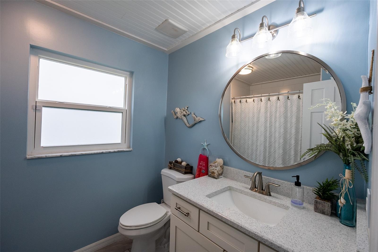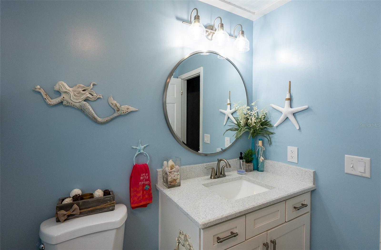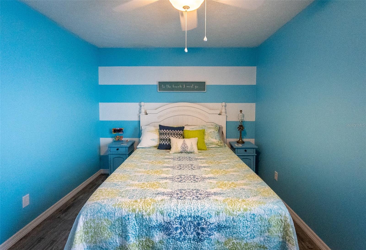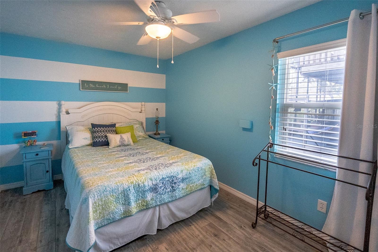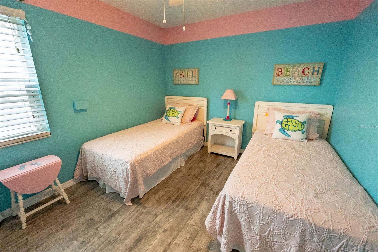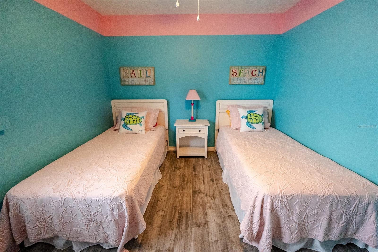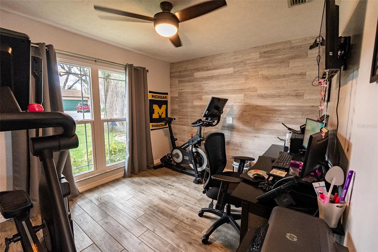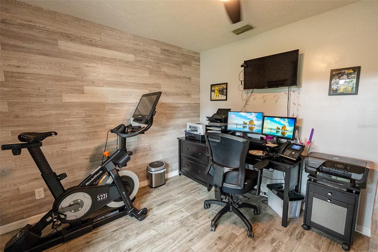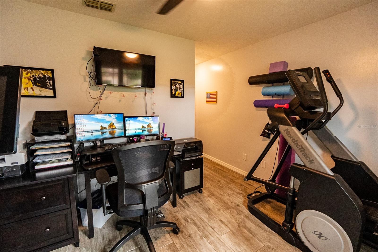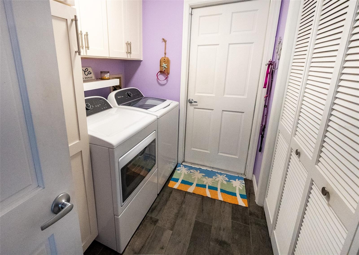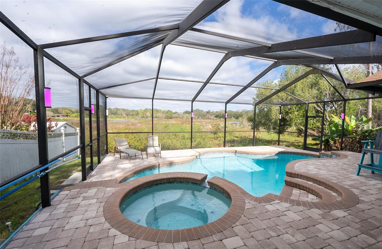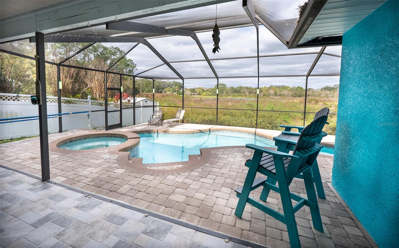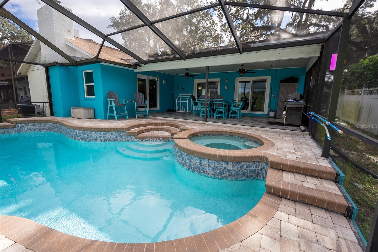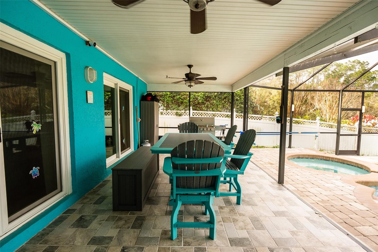Property Description
Welcome to your dream home in the heart of Brandon! This immaculate 4-bedroom, split-floorplan residence has undergone a complete transformation, boasting upscale finishes and a coastal feel throughout. Nestled in an established neighborhood with NO HOA, this property offers the perfect blend of elegance and comfort.
As you step into this stunning home, you’ll be greeted by a spacious living room which overlooks the pool and lake. Beyond that you will find the dining room, which is large enough for all of your entertaining needs. The lighting features in these rooms are captivating!
You will be amazed as you turn the corner into the remodeled kitchen which seamlessly connects to the large family room with an inviting fireplace focal point, creating a perfect space for entertaining and family gatherings.
The remodeled kitchen is a true chef’s delight, featuring beautiful white, soft-close cabinets, quartz countertops, and stainless steel appliances. The large island has seating for four. Abundant storage ensures a clutter-free environment, and the adjacent laundry room comes complete with a washer and dryer.
The master bedroom is a sanctuary of luxury with slider doors that open to the pool and spa. The newly updated master bathroom boasts double sinks, quartz countertops, a very spacious shower, and a large walk-in closet. The fourth bedroom, conveniently located next to the master, is versatile and can serve as a nursery or office, with easy access to the master bathroom.
On the opposite side of the home are two other bedrooms and a guest bathroom, which has been beautifully remodeled to include a gorgeous paneled ceiling.
You will find another highlight when you step out back to your private oasis. The pool overlooks a serene lake, offering a picturesque view that will surely captivate. The covered patio, with updated tile flooring, provides ample space for outdoor furniture, creating a perfect setting for relaxation and entertaining.
This residence has been thoughtfully replumbed and is fortified with hurricane windows and doors, ensuring your peace of mind during stormy weather.
Situated in a mature and peaceful neighborhood, this home is close to shopping, schools, and offers easy access to I-4 and I-75. The oversized driveway provides plenty of parking space, and there’s no HOA or CDD fees to worry about. Some furniture is negotiable, making this property truly move-in ready.
Don’t miss the opportunity to make this stunning remodeled home yours. Schedule a showing today and experience the perfect blend of modern luxury and classic charm!
Features
- Swimming Pool:
- In Ground, Gunite, Screen Enclosure, Child Safety Fence
- Heating System:
- Electric
- Cooling System:
- Central Air
- Fireplace:
- Family Room, Electric
- Patio:
- Covered, Patio, Screened, Porch, Deck
- Parking:
- Garage Door Opener
- Architectural Style:
- Contemporary
- Exterior Features:
- French Doors
- Flooring:
- Tile
- Interior Features:
- Ceiling Fans(s), Thermostat, Walk-In Closet(s), Kitchen/Family Room Combo, Primary Bedroom Main Floor, Split Bedroom, Window Treatments, High Ceilings, Vaulted Ceiling(s), Solid Surface Counters
- Laundry Features:
- Inside, Laundry Room, Electric Dryer Hookup
- Pool Private Yn:
- 1
- Sewer:
- Public Sewer
- Utilities:
- Cable Available, Public, Electricity Available, BB/HS Internet Available
- Waterfront Features:
- Lake
- Window Features:
- Impact Glass/Storm Windows, Blinds, Window Treatments
Appliances
- Appliances:
- Range, Dishwasher, Refrigerator, Washer, Dryer, Electric Water Heater, Microwave, Disposal
Address Map
- Country:
- US
- State:
- FL
- County:
- Hillsborough
- City:
- Brandon
- Subdivision:
- TIMBER POND SUB UNIT 2
- Zipcode:
- 33510
- Street:
- TIMBER POND
- Street Number:
- 809
- Street Suffix:
- DRIVE
- Longitude:
- W83° 42' 14.4''
- Latitude:
- N27° 57' 5.4''
- Direction Faces:
- South
- Directions:
- Hwy 60 to Parson Ave. North, West on Jersey Ave, Right on Timber Pond Drive to property.
- Mls Area Major:
- 33510 - Brandon
- Zoning:
- RSC-6
Neighborhood
- Elementary School:
- Limona-HB
- High School:
- Brandon-HB
- Middle School:
- Mann-HB
Additional Information
- Water Source:
- Public
- Water Body Name:
- WEE LAKE
- Virtual Tour:
- https://www.propertypanorama.com/instaview/stellar/A4597430
- Stories Total:
- 1
- On Market Date:
- 2024-01-30
- Levels:
- One
- Garage:
- 2
- Foundation Details:
- Slab
- Construction Materials:
- Block, Stucco
- Building Size:
- 2874
- Attached Garage Yn:
- 1
Financial
- Tax Annual Amount:
- 3615
Listing Information
- Co List Agent Full Name:
- Leland Howard
- Co List Agent Mls Id:
- 281533567
- Co List Office Mls Id:
- 281524753
- Co List Office Name:
- MEDWAY REALTY
- List Agent Mls Id:
- 281533257
- List Office Mls Id:
- 281524753
- Listing Term:
- Cash,Conventional,FHA,VA Loan
- Mls Status:
- Pending
- Modification Timestamp:
- 2024-02-03T17:21:08Z
- Originating System Name:
- Stellar
- Special Listing Conditions:
- None
- Status Change Timestamp:
- 2024-02-03T17:11:03Z
Residential For Sale
809 Timber Pond Drive, Brandon, Florida 33510
4 Bedrooms
2 Bathrooms
2,107 Sqft
$452,000
Listing ID #A4597430
Basic Details
- Property Type :
- Residential
- Listing Type :
- For Sale
- Listing ID :
- A4597430
- Price :
- $452,000
- View :
- Pool,Water
- Bedrooms :
- 4
- Bathrooms :
- 2
- Square Footage :
- 2,107 Sqft
- Year Built :
- 1988
- Lot Area :
- 0.18 Acre
- Full Bathrooms :
- 2
- Property Sub Type :
- Single Family Residence
- Roof:
- Shingle
- Waterfront Yn :
- 1
Agent info
Contact Agent

