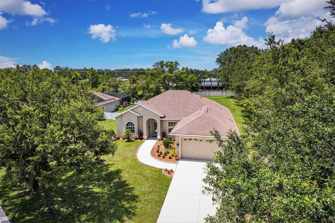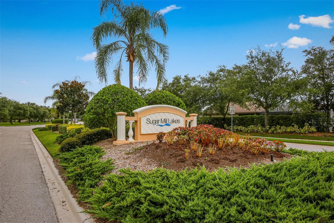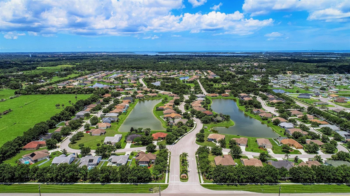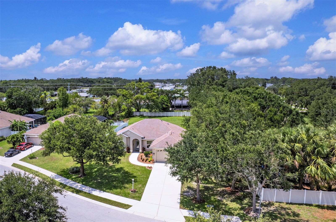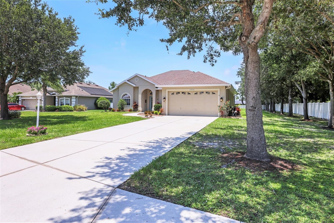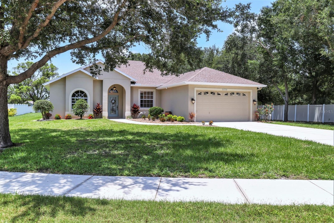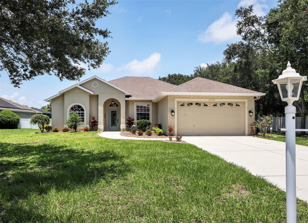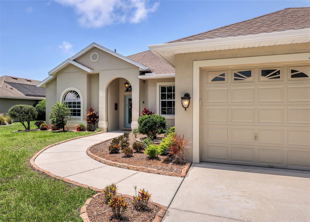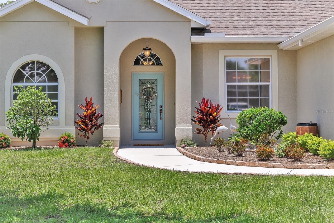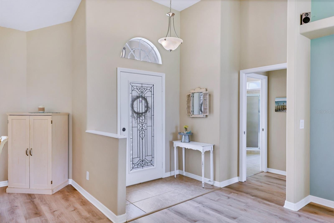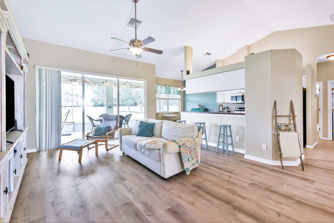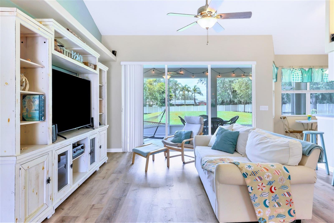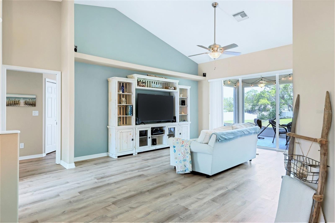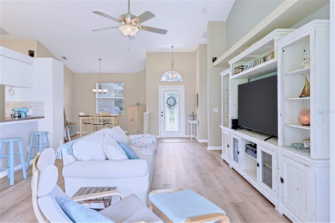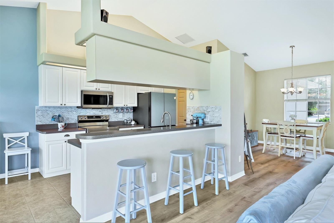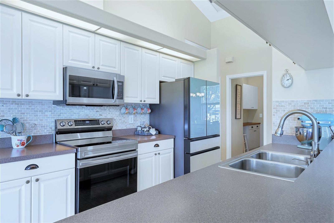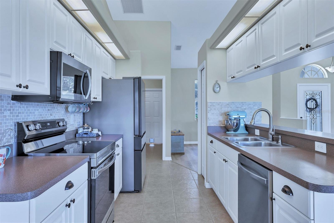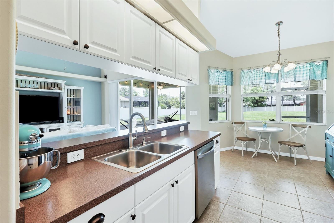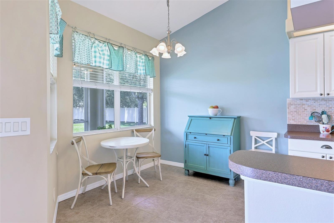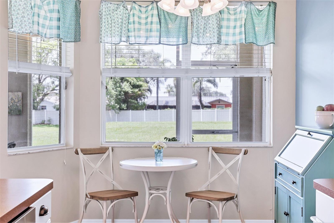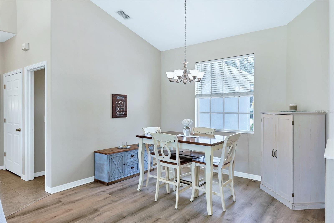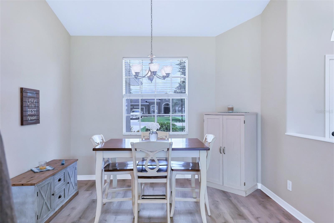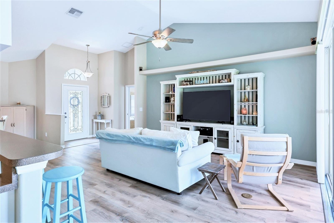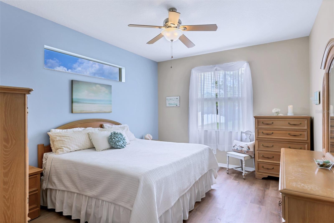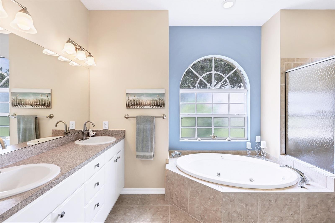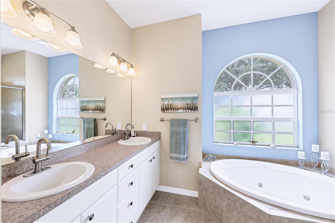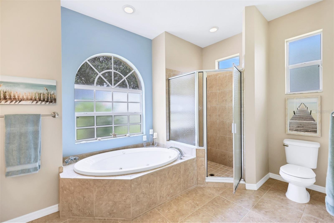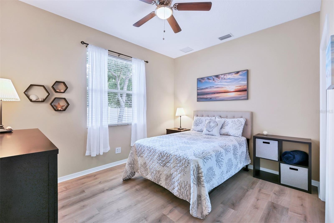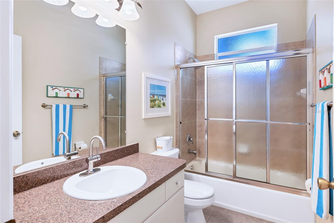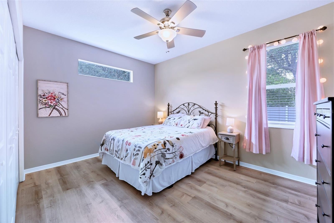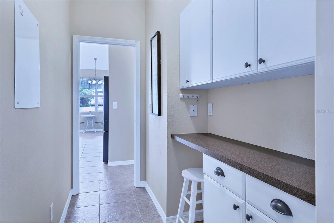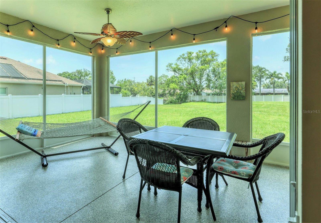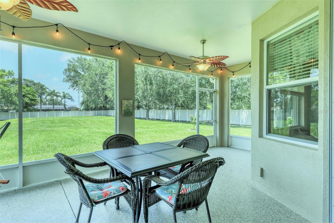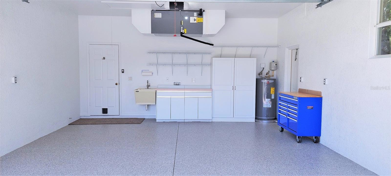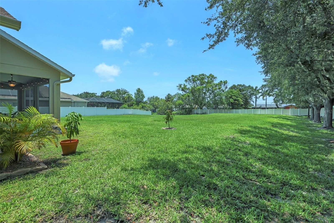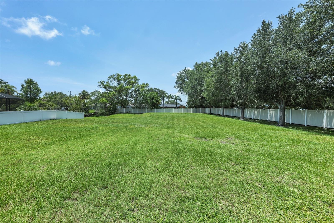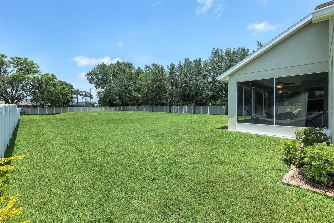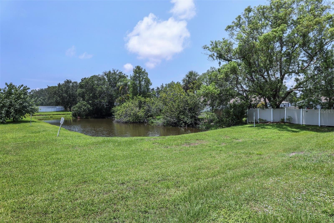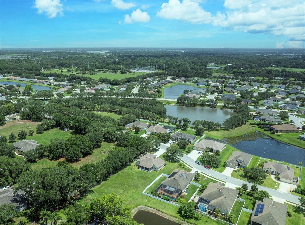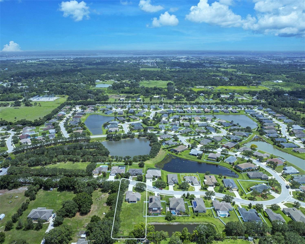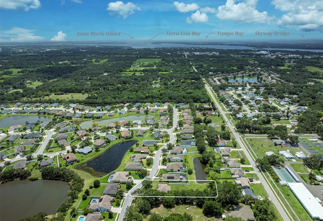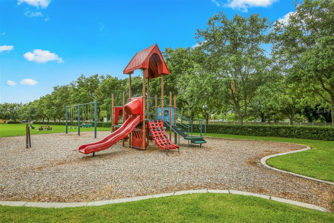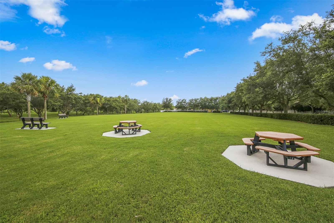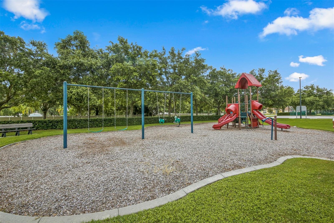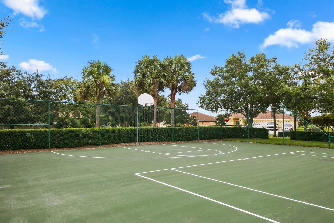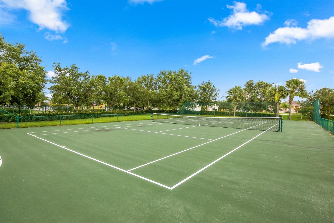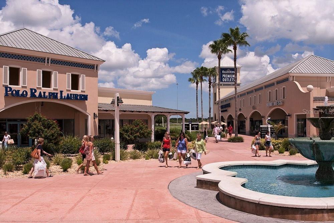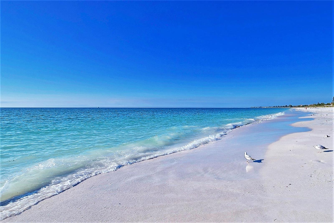Property Description
FRESHLY REMODELED HOME! NEW A/C, NEW smart appliances, move in ready!!! Quiet community with plenty of room between the houses. This home boasts one of the largest lots and longest driveways in the community, with no neighbors on one side. Low HOA with NO CDD fees! Safe and friendly neighborhood, convenient to I-75, I-275, and the Skyway Bridge, shopping, restaurants, beaches and boating. Come see this well-maintained open floorplan home with just the right amount of comfortable living space. There’s plenty of room to add a pool and still have space for outdoor backyard activities. This beautiful home has NEW high-end Behr paint inside and out (including NEW freshly painted garage and NEW quality epoxy floors in the garage and lanai), NEW upgraded luxury vinyl plank floors, NEW smart appliances throughout, all NEW plumbing fixtures and valves from the wall out, brand NEW A/C system and water heater, NEW ceiling fans, LED lighting, sandstone backsplash in the kitchen, and much more! The attention to detail shows in this meticulously well-kept, clean and inviting home, which boasts high ceilings and plentiful natural light. The triple sliding glass doors and breakfast nook bay windows offer panoramic views of the expansive backyard. A cool, shaded lanai allows enjoyment of nature any time of day. The master bedroom suite is spacious and inviting, with an ample walk-in closet and ensuite master bathroom, including a walk-in shower and a jetted garden tub. This split-plan home gives you separated bedroom spaces for your family and guests, with one of the guest bedrooms being as large as a master bedroom. The garage includes NEW shelving, upgraded garage door features, and cabinets, to provide storage and working space. Outside, you’ll love the maintenance-free landscaping with both natural rain water capturing and pressurized irrigation. Hurry, this one won’t last!!! Room Feature: Linen Closet In Bath (Primary Bedroom).
Features
- Heating System:
- Heat Pump, Central, Electric
- Cooling System:
- Central Air
- Patio:
- Covered, Enclosed, Patio, Rear Porch, Screened, Front Porch, Porch
- Parking:
- Driveway, Garage Door Opener, Ground Level, Off Street, Guest, Open
- Exterior Features:
- Lighting, Irrigation System, Rain Gutters, Sidewalk, Sliding Doors
- Flooring:
- Ceramic Tile, Laminate
- Interior Features:
- Ceiling Fans(s), Open Floorplan, Thermostat, Walk-In Closet(s), Living Room/Dining Room Combo, Eat-in Kitchen, Primary Bedroom Main Floor, Split Bedroom, Window Treatments, High Ceilings, Vaulted Ceiling(s), Cathedral Ceiling(s), Attic Fan
- Laundry Features:
- Inside, Laundry Closet
- Sewer:
- Public Sewer
- Utilities:
- Cable Available, Public, Electricity Connected, Phone Available, Underground Utilities, Water Connected, BB/HS Internet Available, Fiber Optics, Sprinkler Recycled
- Window Features:
- Blinds
Appliances
- Appliances:
- Range, Dishwasher, Refrigerator, Washer, Dryer, Electric Water Heater, Microwave, Cooktop, Disposal, Convection Oven, Exhaust Fan, Ice Maker, Freezer
Address Map
- Country:
- US
- State:
- FL
- County:
- Manatee
- City:
- Palmetto
- Subdivision:
- SUGAR MILL LAKES PH II & III
- Zipcode:
- 34221
- Street:
- 47TH
- Street Number:
- 2836
- Street Suffix:
- STREET
- Longitude:
- W83° 27' 56''
- Latitude:
- N27° 33' 24.4''
- Direction Faces:
- South
- Directions:
- Take exit 224 off I-75. West on 301, right onto Ellenton-Gillette Rd. About 1/2 mile past the 4 way stop, turn left into Sugar Mill Lakes. Second right onto 32nd St E, then quick left on 47th St E. House will be on the right.
- Mls Area Major:
- 34221 - Palmetto/Rubonia
- Street Dir Suffix:
- E
- Zoning:
- PDR
Neighborhood
- Elementary School:
- James Tillman Elementary
- High School:
- Palmetto High
Additional Information
- Water Source:
- Public
- Virtual Tour:
- https://cmsphotography.hd.pics/2836-47th-St-E/idx
- Previous Price:
- 478700
- On Market Date:
- 2024-01-19
- Lot Features:
- In County, Sidewalk, Paved, Private, Landscaped
- Levels:
- One
- Garage:
- 2
- Foundation Details:
- Slab
- Construction Materials:
- Block, Stucco
- Community Features:
- Sidewalks, Deed Restrictions, Park, Playground, Tennis Courts, Golf Carts OK
- Building Size:
- 1621
- Attached Garage Yn:
- 1
- Association Amenities:
- Basketball Court,Fence Restrictions,Park,Playground,Tennis Court(s),Vehicle Restrictions
Financial
- Association Fee:
- 220
- Association Fee Frequency:
- Quarterly
- Association Fee Includes:
- Maintenance Grounds, Common Area Taxes, Recreational Facilities
- Association Yn:
- 1
- Tax Annual Amount:
- 3822
Listing Information
- List Agent Mls Id:
- 266511349
- List Office Mls Id:
- 260000779
- Listing Term:
- Cash,Conventional,FHA,VA Loan
- Mls Status:
- Sold
- Modification Timestamp:
- 2024-04-29T22:44:21Z
- Originating System Name:
- Stellar
- Special Listing Conditions:
- None
- Status Change Timestamp:
- 2024-03-15T19:08:59Z
Residential For Sale
2836 47th E Street, Palmetto, Florida 34221
3 Bedrooms
2 Bathrooms
1,621 Sqft
$475,800
Listing ID #A4596291
Basic Details
- Property Type :
- Residential
- Listing Type :
- For Sale
- Listing ID :
- A4596291
- Price :
- $475,800
- View :
- Trees/Woods,Water
- Bedrooms :
- 3
- Bathrooms :
- 2
- Square Footage :
- 1,621 Sqft
- Year Built :
- 2006
- Lot Area :
- 0.45 Acre
- Full Bathrooms :
- 2
- Property Sub Type :
- Single Family Residence
- Roof:
- Shingle
Agent info
Contact Agent

