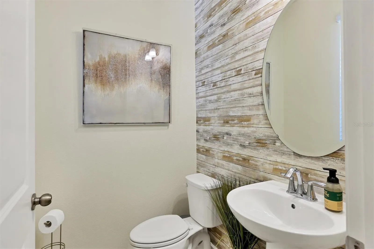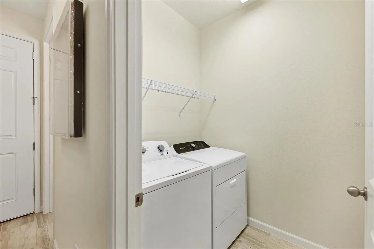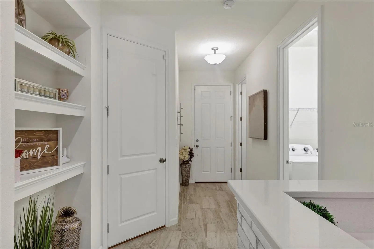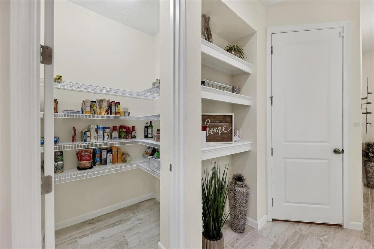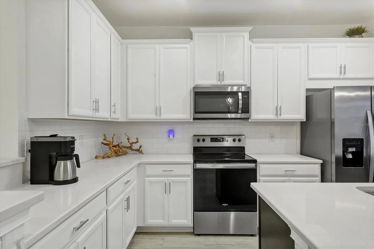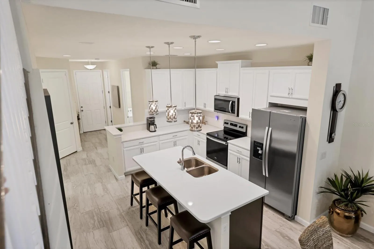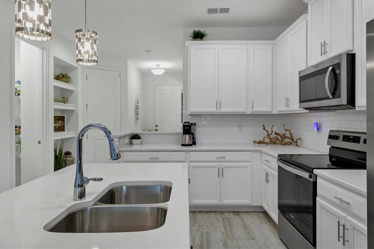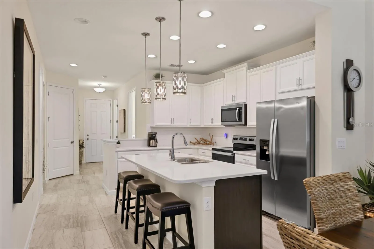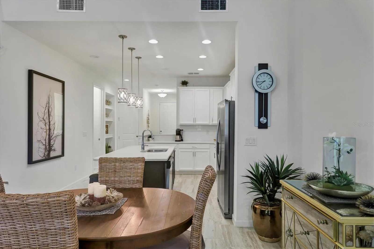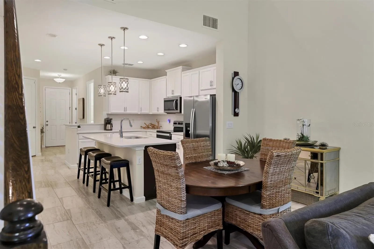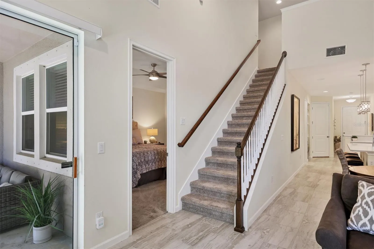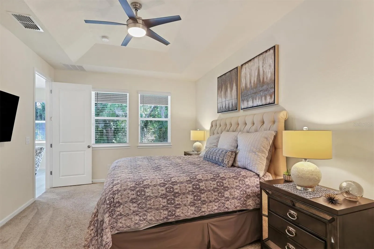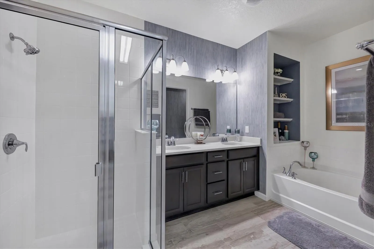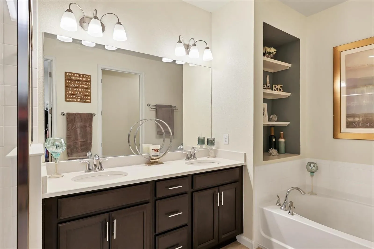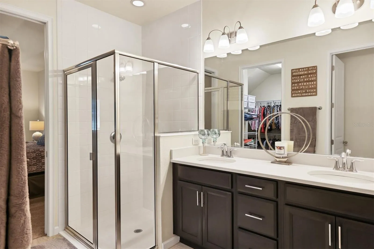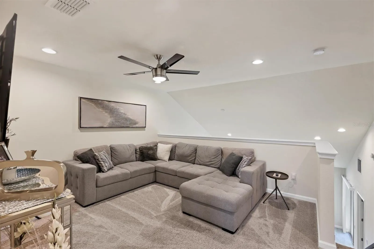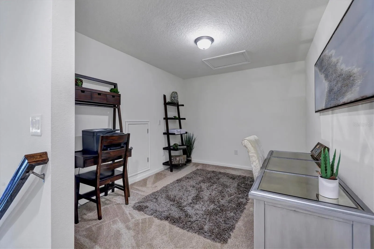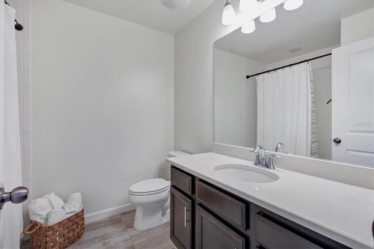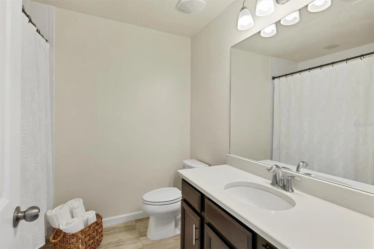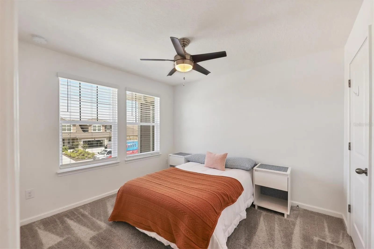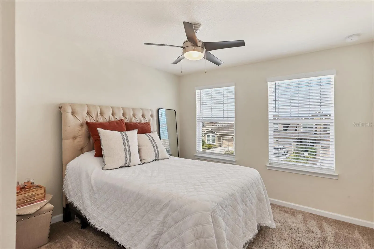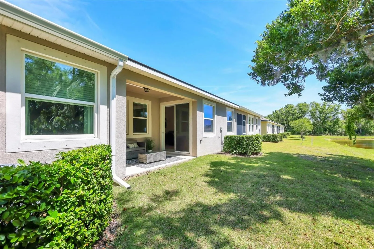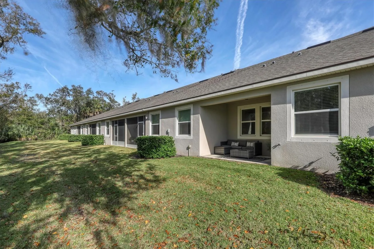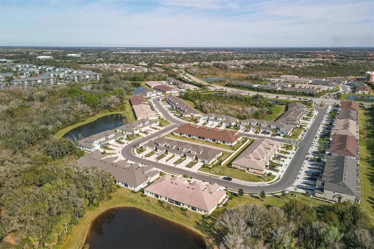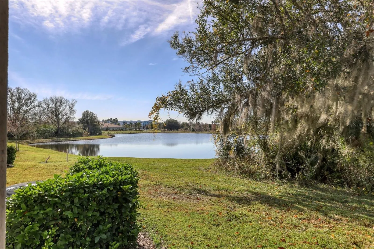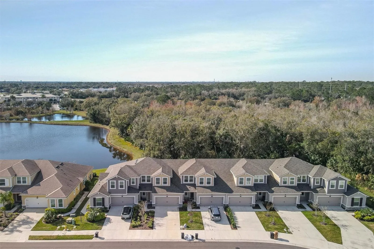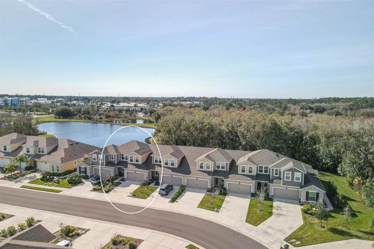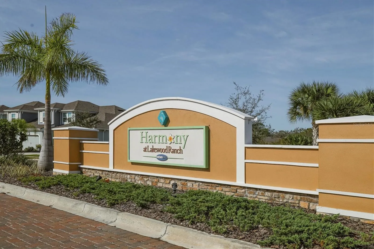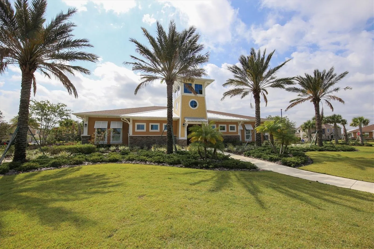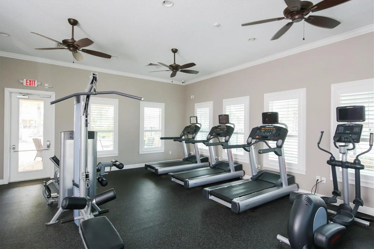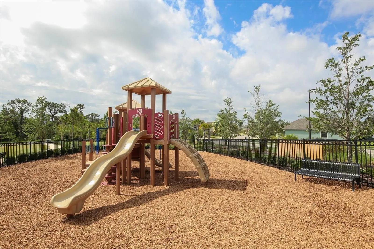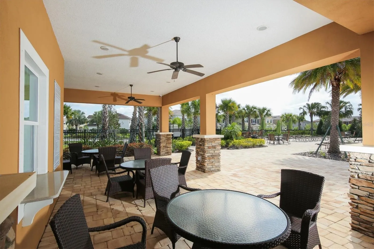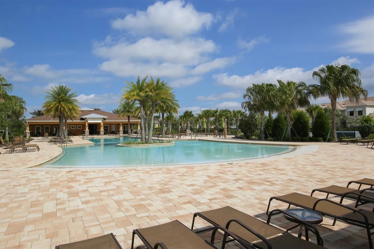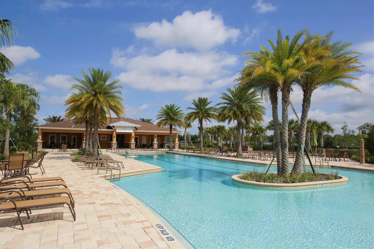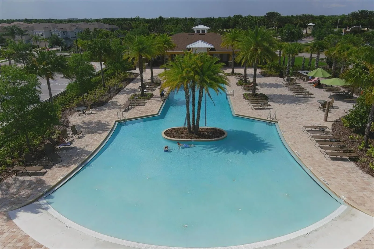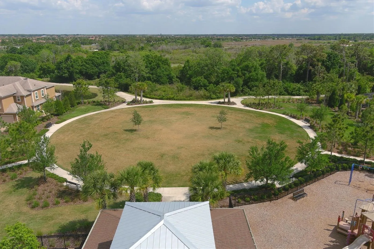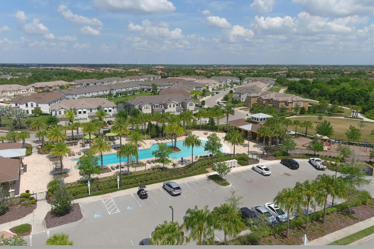Property Description
This home is freshly painted and ready for its new owners finishes! The spacious kitchen showcases 42″ cabinets, quartz countertops, and stainless-steel appliances, creating a culinary haven. Open to the light-filled family room with vaulted ceilings, this home is perfectly configured for entertaining guests.
The primary suite, situated on the main floor, boasts a large walk-in closet and a bath featuring a soaking tub and shower. Enjoy the premium location with a lanai overlooking the peaceful pond and preserve view, adding a serene touch to your surroundings.
Upstairs, two additional bedrooms, a full bath, and a versatile loft and bonus room offer flexibility for various living arrangements. Harmony provides resort-style amenities, including a pool, clubhouse, and exercise room, creating the ideal setting for a maintenance-free, coastal-inspired lifestyle.
Harmony’s location within Lakewood Ranch offers easy access to conveniences and I-75, allowing you to embrace the maintenance-free lifestyle and spend more time enjoying all the area has to offer. Immerse yourself in the charm and comfort of this exceptional Harmony townhome.
Features
- Heating System:
- Central, Electric
- Cooling System:
- Central Air
- Patio:
- Covered, Rear Porch
- Parking:
- Garage Door Opener
- Architectural Style:
- Craftsman
- Exterior Features:
- Irrigation System, Sidewalk, Sliding Doors, Hurricane Shutters
- Flooring:
- Carpet, Tile
- Interior Features:
- Ceiling Fans(s), Open Floorplan, Thermostat, Walk-In Closet(s), Kitchen/Family Room Combo, Primary Bedroom Main Floor, Split Bedroom, Window Treatments, High Ceilings, Solid Wood Cabinets, Solid Surface Counters, In Wall Pest System, Tray Ceiling(s), Pest Guard System
- Laundry Features:
- Inside, Laundry Room
- Sewer:
- Public Sewer
- Utilities:
- Cable Available, Public, Electricity Connected, Phone Available, Sewer Connected, Underground Utilities, BB/HS Internet Available, Street Lights
- Window Features:
- Insulated Windows, Low Emissivity Windows
Appliances
- Appliances:
- Range, Dishwasher, Electric Water Heater, Microwave, Disposal
Address Map
- Country:
- US
- State:
- FL
- County:
- Manatee
- City:
- Bradenton
- Subdivision:
- HARMONY AT LAKEWOOD RANCH
- Zipcode:
- 34211
- Street:
- ROLLING GREEN
- Street Number:
- 11454
- Street Suffix:
- DRIVE
- Longitude:
- W83° 34' 19.1''
- Latitude:
- N27° 26' 22''
- Direction Faces:
- East
- Directions:
- From South: I-75 North to FL - SR70 East. Exit 217A. Turn Left on Lakewood Ranch Blvd. Turn Right on Malachite Drive. From North: I-75 South to FL - SR64 East. Exit 220. Turn Right onto Lakewood Ranch Blvd. Turn Left on Malachite Drive.
- Mls Area Major:
- 34211 - Bradenton/Lakewood Ranch Area
- Unit Number:
- 492/69
- Zoning:
- PD
Neighborhood
- Elementary School:
- Gullett Elementary
- High School:
- Lakewood Ranch High
- Middle School:
- Nolan Middle
Additional Information
- Lot Size Dimensions:
- 30 x 105
- Water Source:
- Public
- Virtual Tour:
- https://cmsphotography.hd.pics/11454-Rolling-Green-Dr/idx
- Previous Price:
- 464459
- On Market Date:
- 2024-01-19
- Lot Features:
- Sidewalk, Paved, Level
- Levels:
- Two
- Garage:
- 2
- Foundation Details:
- Slab
- Construction Materials:
- Stucco, Wood Frame, Brick
- Community Features:
- Sidewalks, Pool, Deed Restrictions, Park, Playground, Fitness Center
- Building Size:
- 2609
- Attached Garage Yn:
- 1
- Association Amenities:
- Fence Restrictions,Fitness Center,Maintenance,Pool
Financial
- Association Fee:
- 274
- Association Fee Frequency:
- Monthly
- Association Fee Includes:
- Maintenance Grounds, Pool, Maintenance Structure, Maintenance
- Association Yn:
- 1
- Tax Annual Amount:
- 4763
Listing Information
- List Agent Mls Id:
- 266510740
- List Office Mls Id:
- 281515992
- Listing Term:
- Cash,Conventional,FHA,VA Loan
- Mls Status:
- Withdrawn
- Modification Timestamp:
- 2024-05-09T14:37:07Z
- Originating System Name:
- Stellar
- Special Listing Conditions:
- None
- Status Change Timestamp:
- 2024-05-09T14:36:04Z
Residential For Sale
11454 Rolling Green Drive #492/69, Bradenton, Florida 34211
3 Bedrooms
3 Bathrooms
1,932 Sqft
$444,459
Listing ID #A4596157
Basic Details
- Property Type :
- Residential
- Listing Type :
- For Sale
- Listing ID :
- A4596157
- Price :
- $444,459
- View :
- Park/Greenbelt,Water
- Bedrooms :
- 3
- Bathrooms :
- 3
- Half Bathrooms :
- 1
- Square Footage :
- 1,932 Sqft
- Year Built :
- 2019
- Lot Area :
- 0.07 Acre
- Full Bathrooms :
- 2
- Property Attached Yn :
- 1
- Property Sub Type :
- Townhouse
- Roof:
- Shingle
Agent info
Contact Agent



