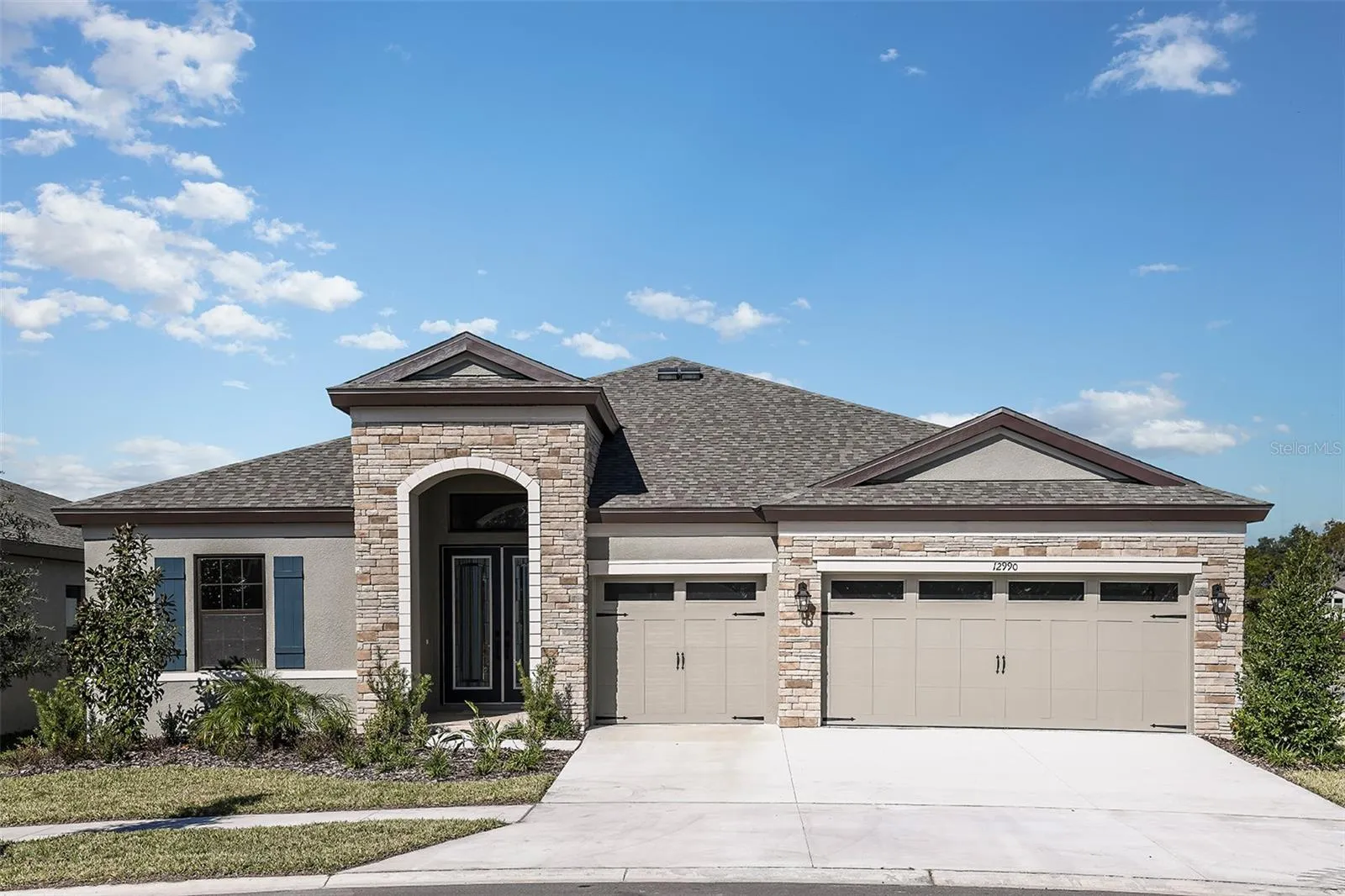Property Description
Speak to a Homes by WestBay Sales Consultant to learn about this home’s current promotions.
READY NOW! Welcome to Hawkstone’s Bayshore I – an exquisite floorplan harmoniously blending contemporary design with practical living. This stunning residence is nestled on a prime end lot, conveniently located near the enchanting pocket park, offering a serene and picturesque setting.
Step into the Bayshore I, where the thoughtful design seamlessly integrates modern aesthetics with functionality. The open-concept layout flows effortlessly from the spacious living areas to the kitchen, creating an ideal space for relaxation and entertainment. The kitchen boasts GE appliances, sleek cabinetry, and a central island – a culinary enthusiast’s dream. This residence features not only an elegant master suite with a luxurious en-suite bathroom but also additional well-appointed bedrooms, providing versatility for various living arrangements. Natural light floods the interiors, creating a warm and inviting atmosphere throughout.
What sets this property apart is its prime location within the Hawkstone community. Step out the front door, and you’re just a short walk away from a wealth of community amenities. The sounds of laughter and the clinking of pickleball paddles echo from the nearby pickleball court, while the bocce ball area beckons for friendly competition. For our four-legged friends, the neighborhood’s dog parks provide a perfect space for play and socialization. Hawkstone isn’t just a place to live; it’s a lifestyle. Enjoy the convenience of community amenities just steps away – whether it’s a casual evening stroll through the park or an impromptu game of pickleball. The commitment to a vibrant community extends to the highly regarded schools in the area, making Hawkstone an ideal setting for families. The Bayshore I offers a perfect blend of style, functionality, and community living. With its prime location near pocket park and a myriad of amenities, this residence is not just a home; it’s an invitation to a lifestyle that seamlessly combines comfort and recreation in the heart of Hawkstone.
Images shown are for illustrative purposes only and may differ from actual home. Completion date subject to change.
Features
- Heating System:
- Central
- Cooling System:
- Central Air
- Exterior Features:
- Irrigation System, Sliding Doors
- Flooring:
- Carpet, Vinyl
- Interior Features:
- Open Floorplan, Walk-In Closet(s), High Ceilings, Stone Counters, In Wall Pest System
- Sewer:
- Public Sewer
- Utilities:
- Electricity Connected, Natural Gas Connected
Appliances
- Appliances:
- Range, Dishwasher, Microwave, Disposal
Address Map
- Country:
- US
- State:
- FL
- County:
- Hillsborough
- City:
- Lithia
- Subdivision:
- HINTON HAWKSTONE
- Zipcode:
- 33547
- Street:
- STEED TRACE
- Street Number:
- 12990
- Street Suffix:
- LOOP
- Longitude:
- W83° 46' 21.1''
- Latitude:
- N27° 48' 24.6''
- Direction Faces:
- Southeast
- Directions:
- The Sales Center is at 13063 Wellspring Dr., Lithia, FL 33547. From N & S I-75 take Exit 250. Turn on Gibsonton Road, continue straight until road changes to the name of Boyette Road. Continue on Boyette Rd. to the community at the intersection at Boyette Rd. & Balm Boyette Rd.
- Mls Area Major:
- 33547 - Lithia
- Zoning:
- RESI
Neighborhood
- Elementary School:
- Pinecrest-HB
- High School:
- Newsome-HB
- Middle School:
- Barrington Middle
Additional Information
- Water Source:
- Public
- Virtual Tour:
- https://my.matterport.com/show/?m=B7zq DQGv Ax Y
- Previous Price:
- 629990
- On Market Date:
- 2023-02-22
- Levels:
- One
- Garage:
- 3
- Foundation Details:
- Slab
- Construction Materials:
- Block, Stucco, Stone
- Community Features:
- Pool
- Building Size:
- 3760
- Attached Garage Yn:
- 1
Financial
- Association Fee:
- 35.15
- Association Fee Frequency:
- Quarterly
- Association Yn:
- 1
- Tax Annual Amount:
- 9944
Listing Information
- Co List Agent Full Name:
- Alexandra Cutro
- Co List Agent Mls Id:
- 261567276
- Co List Office Mls Id:
- 779856
- Co List Office Name:
- HOMES BY WESTBAY REALTY
- List Agent Mls Id:
- 261594669
- List Office Mls Id:
- 779856
- Mls Status:
- Sold
- Modification Timestamp:
- 2024-12-06T22:06:14Z
- Originating System Name:
- Stellar
- Special Listing Conditions:
- None
- Status Change Timestamp:
- 2024-12-06T22:05:24Z
Residential For Sale
12990 Steed Trace Loop, Lithia, Florida 33547
3 Bedrooms
3 Bathrooms
2,607 Sqft
$589,990
Listing ID #T3430273
Basic Details
- Property Type :
- Residential
- Listing Type :
- For Sale
- Listing ID :
- T3430273
- Price :
- $589,990
- Bedrooms :
- 3
- Bathrooms :
- 3
- Square Footage :
- 2,607 Sqft
- Year Built :
- 2023
- Lot Area :
- 0.20 Acre
- Full Bathrooms :
- 3
- New Construction Yn :
- 1
- Property Sub Type :
- Single Family Residence
- Roof:
- Shingle
Agent info
Contact Agent









