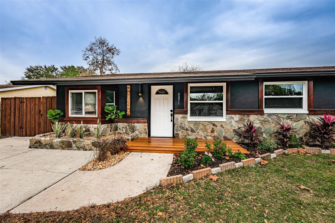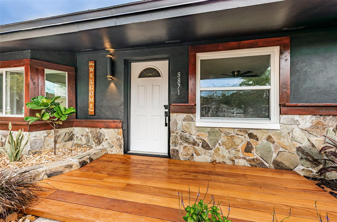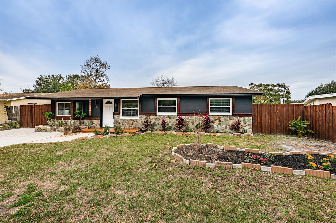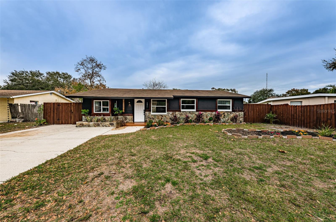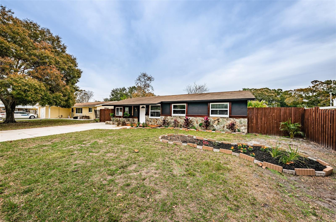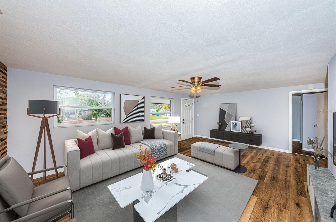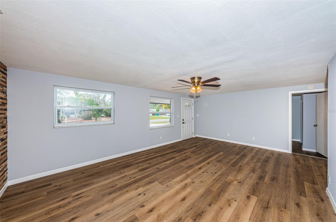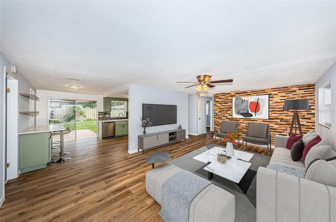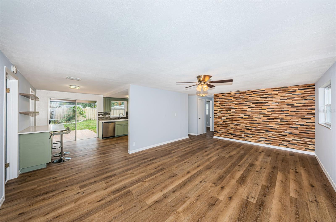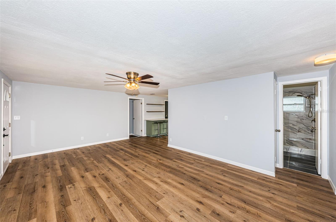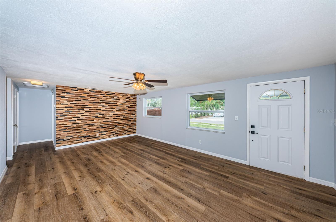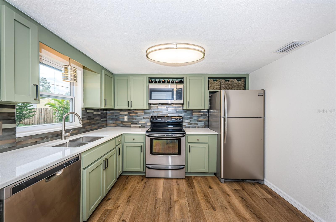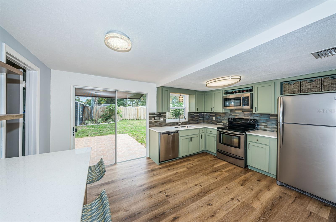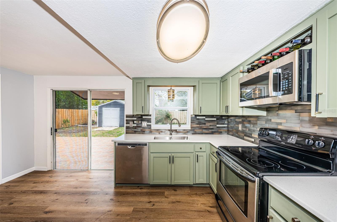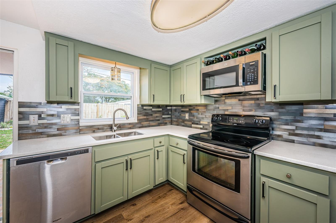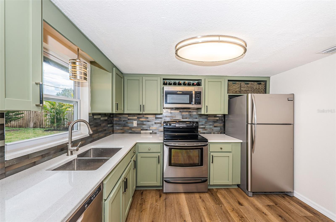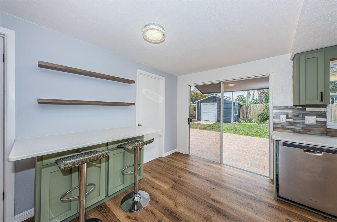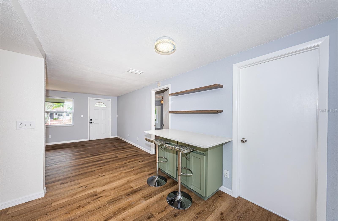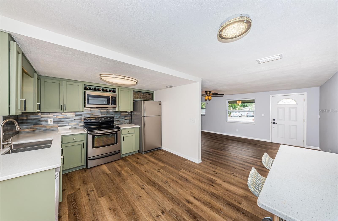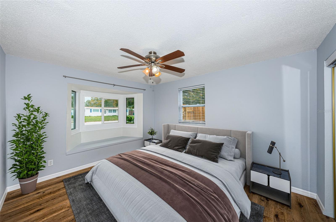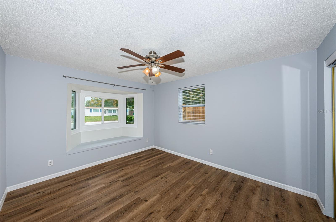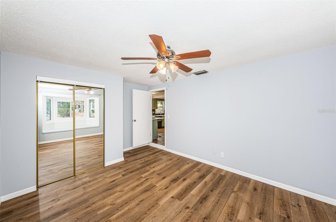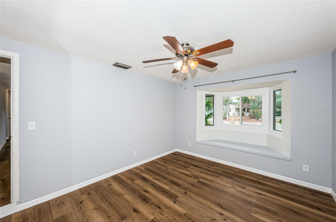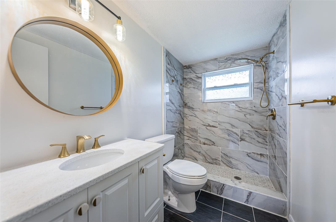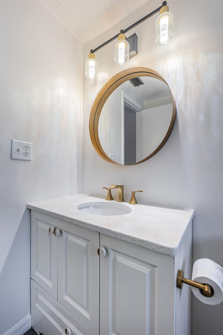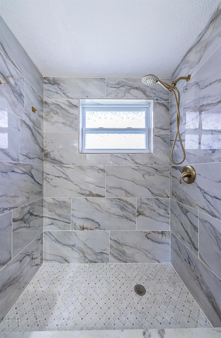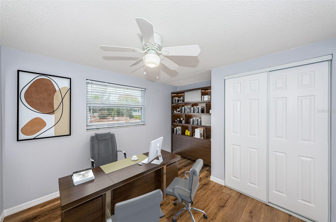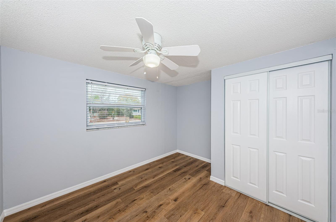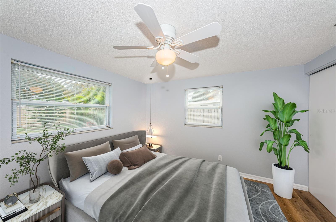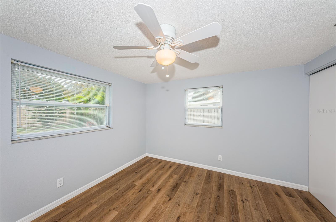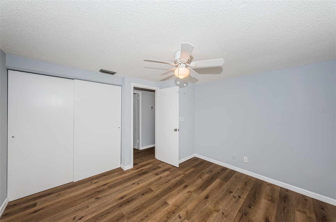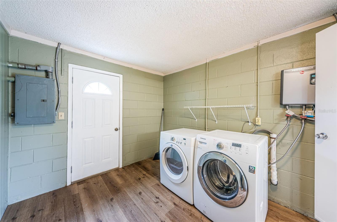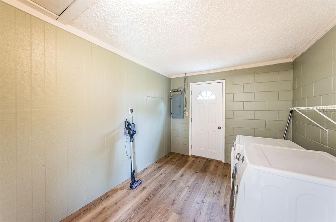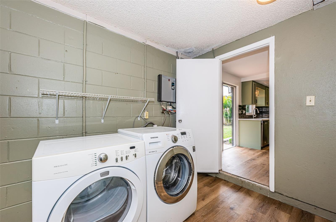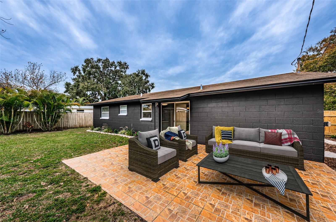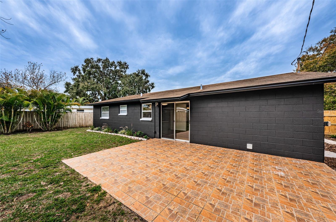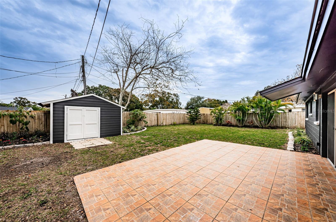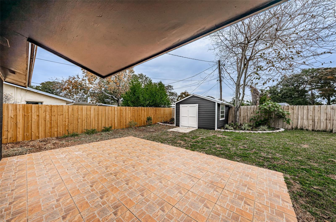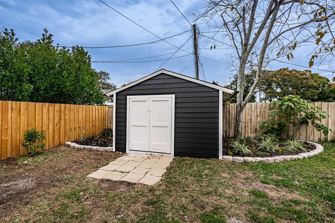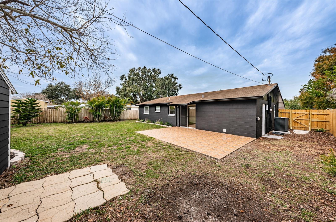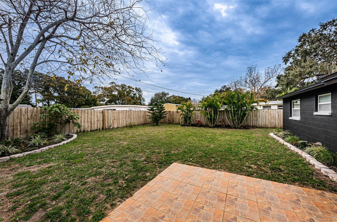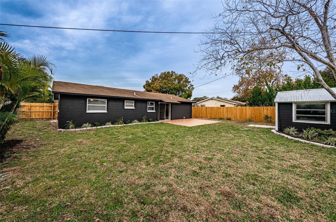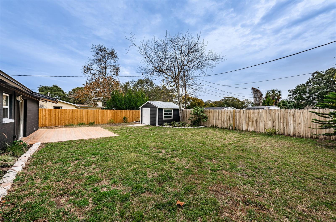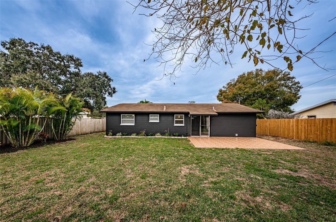Property Description
One or more photo(s) has been virtually staged. Welcome to your dream home. Uncover the allure of this impeccably remodeled 3-bedroom, 1-bathroom residence, where modern sophistication meets inviting warmth. From the moment you approach, the solid wood deck sets the tone for the stunning experience that awaits within. With its impeccable design and thoughtful details, this residence is a true standout. The interior boasts beautiful luxury vinyl flooring, an eye-catching accent wall, and elegant lighting fixtures, all complemented by a palette of neutral colors that create a warm and inviting atmosphere. The family room seamlessly flows into the kitchen, providing an ideal space for both everyday living and entertaining guests. The kitchen is a chef’s delight, featuring painted cabinets, quartz countertops, and exquisite hardware. The large window floods the space with natural light and offers a picturesque view of the private fenced backyard. A practical and spacious laundry room, conveniently located off the kitchen, provides additional storage possibilities or the option to add a half bathroom. The primary bedroom, featuring a bay window and built-in closet, offers a serene escape tucked away from the main living areas. The bathroom features classic, neutral tiles and fixtures, exuding timeless elegance. The other 2 bedrooms are conveniently located on the opposite side of the house. Through glass sliders, discover an outdoor patio oasis, perfect for gatherings. The expansive backyard, complete with a shed, beckons with possibilities for a pool, play area, or your own private retreat. Nestled in the highly coveted Seminole area, this residence places you within reach of the finest beaches, shopping destinations, and renowned restaurants. Tampa and St. Pete are easily accessible, enhancing the appeal of this move-in-ready haven. Tankless Water heater NEW, AC NEW, Fence partially NEW.
Features
: Central, Electric
: Central Air
: Wood
: Patio, Front Porch
: Storage, Private Mailbox, Sliding Doors, Garden
: Laminate, Tile
: Ceiling Fans(s), Crown Molding, Open Floorplan, Thermostat, Eat-in Kitchen, Kitchen/Family Room Combo, Split Bedroom, Solid Surface Counters
: Inside, Laundry Room
: Private Sewer
: Cable Available, Electricity Connected, Sewer Connected, Water Connected
: Double Pane Windows, Display Windows
Appliances
: Range, Dishwasher, Refrigerator, Washer, Dryer, Electric Water Heater, Microwave, Tankless Water Heater
Address Map
US
FL
Pinellas
Seminole
CLEARWOOD SUB 6TH ADD
33777
94TH
8871
STREET
W83° 13' 52''
N27° 51' 10.9''
West
Heading South on Starkey, turn left onto 86th Ave N. Then take a right onto 94th Street N. House is 4 blocks down on the right hand side.
33777 - Seminole/Largo
R-3
Neighborhood
Starkey Elementary-PN
Dixie Hollins High-PN
Osceola Middle-PN
Additional Information
65x100
: Public
https://www.cbhometour.com/8871-94th-Street-Seminole-FL-33777/mlsindex.html
https://click.pstmrk.it/3s/virtual-tour.aryeo.com%2Fsites%2Fdrjjgkl%2Funbranded/cUpU/Ko6yAQ/Ag/2847a203-3bdf-4d37-bf76-aef1466340e7/10/c-I1mYqgWU
1
2024-01-11
: Flood Insurance Required, FloodZone, Landscaped
: One
: Slab
: Block
1278
Financial
2402.89
Listing Information
285515406
260010123
Cash,Conventional,FHA,VA Loan
Sold
2024-02-16T13:14:08Z
Stellar
: None
2024-02-16T13:13:22Z
Residential For Sale
8871 94th Street, Seminole, Florida 33777
3 Bedrooms
1 Bathrooms
1,206 Sqft
$349,000
Listing ID #U8226416
Basic Details
Property Type : Residential
Listing Type : For Sale
Listing ID : U8226416
Price : $349,000
Bedrooms : 3
Bathrooms : 1
Square Footage : 1,206 Sqft
Year Built : 1970
Lot Area : 0.15 Acre
Full Bathrooms : 1
Property Sub Type : Single Family Residence
Roof : Shingle
Agent info
Contact Agent

