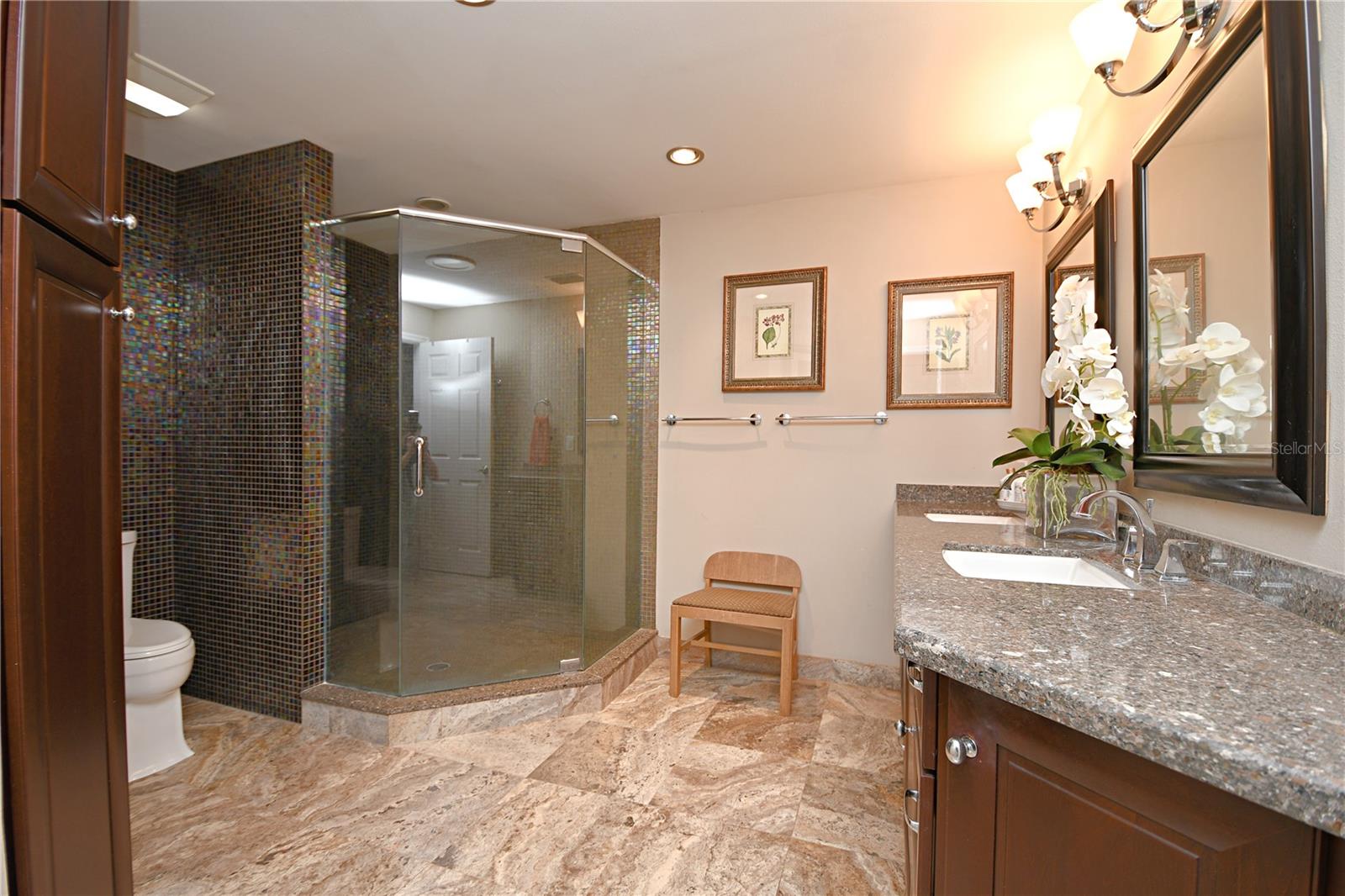Property Description
3-bedroom, 2-bath home at the end of a tranquil street beside North City Park in a much-desired Safety Harbor. This exquisite residence, with 2-car garage, embodies elegance, comfort, and serene luxury. The charming stone-paved entry leads to a beveled glass front door. The spacious dining room’s graceful chandelier casts a warm glow over the neutral tones. The picture window, with plantation shutters and drapes, frames a peaceful view. The great room boasts a vaulted ceiling for a spacious feel. Recessed lighting, a cozy gas fireplace, and architectural features create a refined comfort. Warm neutral tones and plantation shutters infuse the room with an inviting warmth. Seamlessly connected, the great room opens to the kitchen and dinette area for a perfect blend of intimacy and openness. With its tasteful chandelier, the dinette offers picturesque views of the lanai and pool. The kitchen has a spacious breakfast bar accommodating 3 to 4 guests. It showcases a plethora of Medallion high-quality wood cabinets, characterized by their stylish durability and soft-close features. The grace of granite counters, enhanced by glass pendant lights and recessed lighting, radiates throughout. A double stainless steel sink beneath a window, a striking glass tile backsplash, and an area ideally suited for a coffee bar highlight this culinary haven. Completing this masterpiece is a suite of high-end stainless steel appliances, all grounded by the stunning slate floor. Retreat to the primary suite, an oasis of tranquility featuring a shiplap wall, ceiling fan, and calming muted tones. The large custom walk-in closet caters to every organizational need. The ensuite bath is a haven of luxury, flaunting marble flooring, granite counters, and exquisite glass tiles. A glass-tiled walk-in shower with a built-in bench adds to this serene sanctuary. The practicality is evident in the laundry room, with marble flooring, built-in cabinets, and a utility sink. Upgraded glass doors lead directly to the lanai, marrying functionality with beauty. Bedroom 2, currently serving as a home office, offers a built-in desk, cabinetry, and a bench, all under the gentle breeze of a ceiling fan and the subtle illumination of recessed lighting. Bedroom 3 continues the theme of tranquility with its neutral color palette, ceiling fan, and built-in closet.
Bathroom 2 doesn’t fall short of expectations, featuring marble flooring, a mirrored vanity with ample storage, and a walk-in shower with a built-in bench and a linen closet. The lanai is a spectacle in itself. Stone pavers and a covered area create an idyllic setting for outdoor dining and relaxation, enhanced by ceiling fans for year-round enjoyment. The saltwater in-ground pool and spa, encircled by exquisite stone pavers, provide a private oasis for leisure and entertainment within the expansive 12′ x 35’ lanai. Step into the backyard, a private, fenced tropical paradise, where mature landscaping (updated sprinkler system ) and swaying palm trees craft a park-like setting. This home is not just a living space but a personal retreat where every detail caters to comfort and luxury, inviting you to imagine your life in its embrace. Close to shopping, dining, medical facilities, parks, and downtown. Note: The home has an ‘optional’ security system. The homeowner pays $55 per month for the service. If the buyer wishes, they can take over the service. If not, the company will remove the system.
Features
: In Ground, Lighting, Gunite, Salt Water, Screen Enclosure, Tile, Auto Cleaner
: Central
: Central Air
: Wood, Vinyl
: Family Room, Gas
: Covered, Screened, Front Porch, Deck
: Florida
: Lighting, Irrigation System, Private Mailbox, Sidewalk, Sliding Doors, Sprinkler Metered
: Carpet, Laminate, Marble, Slate
: Ceiling Fans(s), Open Floorplan, Thermostat, Walk-In Closet(s), Eat-in Kitchen, Kitchen/Family Room Combo, Primary Bedroom Main Floor, Split Bedroom, Window Treatments, High Ceilings, Vaulted Ceiling(s), Stone Counters, Solid Wood Cabinets, Solid Surface Counters, Built-in Features
: Inside, Laundry Room, Electric Dryer Hookup
1
: Public Sewer
: Cable Available, Public, Electricity Available, Water Available, Phone Available, Sewer Connected, Propane
: Impact Glass/Storm Windows, Shutters, Blinds, Drapes, Rods, Window Treatments
Appliances
: Range, Dishwasher, Refrigerator, Electric Water Heater, Microwave, Disposal, Ice Maker
Address Map
US
FL
Pinellas
Safety Harbor
NORTH BAY HILLS FIRST ADD UNIT ONE
34695
SWAN
2079
LANE
W83° 18' 15.8''
N28° 1' 2''
East
Driving Directions: From SR 580, Proceed South on N. Bay Hills Blvd; Pass Swan Lane, (N. Bay Hills Blvd turns into Swan Lane) Continue on Swan Lane to end; Home is last house on Right Side of Street, just before Park.
34695 - Safety Harbor
RES
Neighborhood
Leila G Davis Elementary-PN
Countryside High-PN
Safety Harbor Middle-PN
Additional Information
92x107
: Public
https://www.propertypanorama.com/instaview/stellar/U8223959
1
675000
2023-12-16
: In County, Near Golf Course, Sidewalk, Corner Lot, Landscaped, City Limits, Near Marina, Street Dead-End
: One
2
: Slab, Block
: Block
2150
1
Financial
35
Annually
1
5454.34
Listing Information
260011110
260010721
Cash,Conventional,FHA,VA Loan
Sold
2024-04-01T20:16:08Z
Stellar
: None
2024-04-01T20:15:25Z
Residential For Sale
2079 Swan Lane, Safety Harbor, Florida 34695
3 Bedrooms
2 Bathrooms
2,150 Sqft
$660,000
Listing ID #U8223959
Basic Details
Property Type : Residential
Listing Type : For Sale
Listing ID : U8223959
Price : $660,000
View : Park/Greenbelt,Pool
Bedrooms : 3
Bathrooms : 2
Square Footage : 2,150 Sqft
Year Built : 1981
Lot Area : 0.24 Acre
Full Bathrooms : 2
Property Sub Type : Single Family Residence
Roof : Shingle
Agent info
Contact Agent


































































