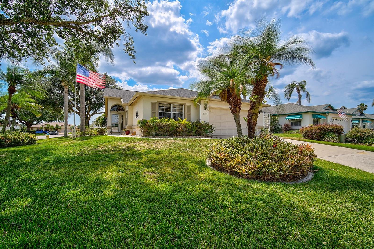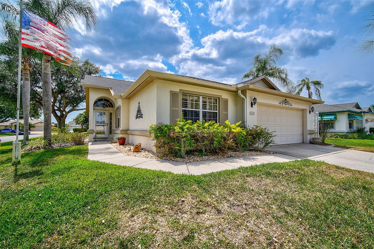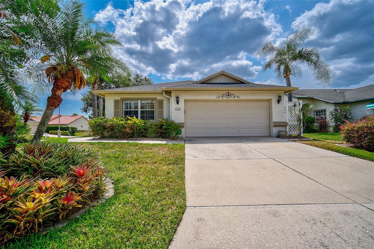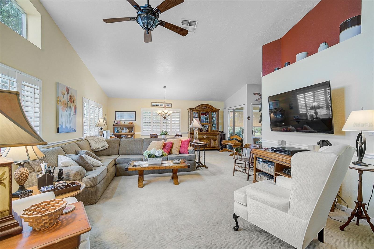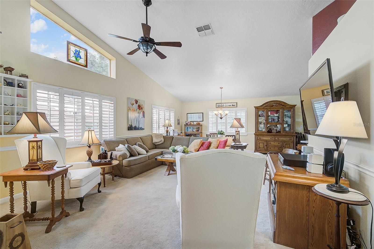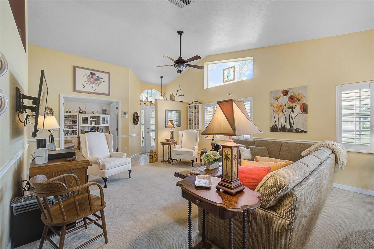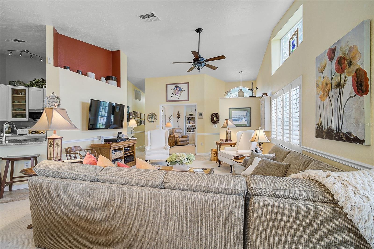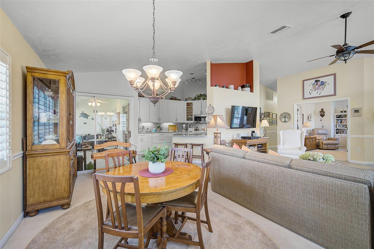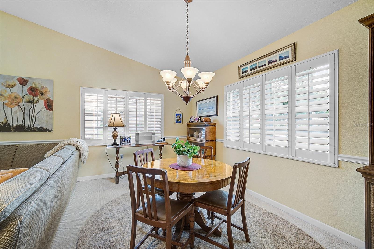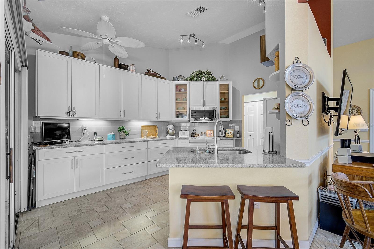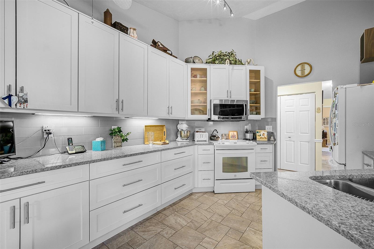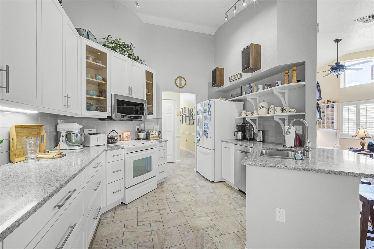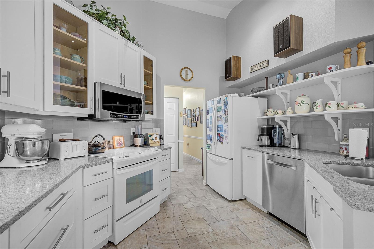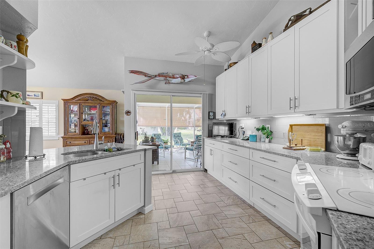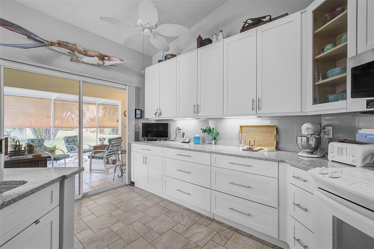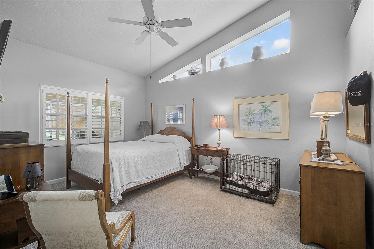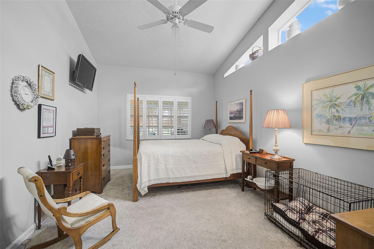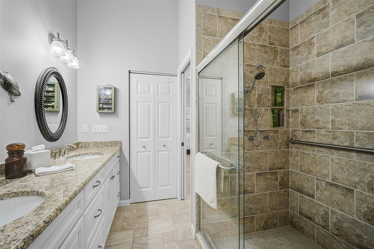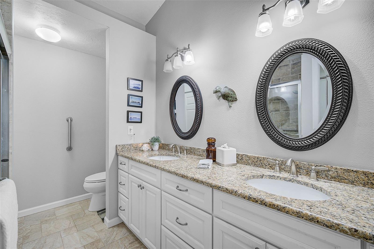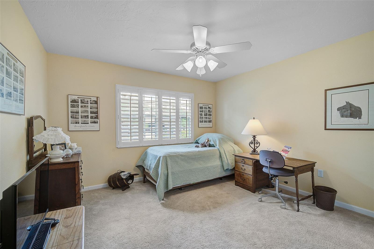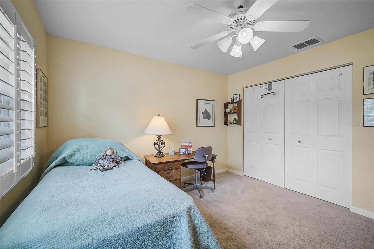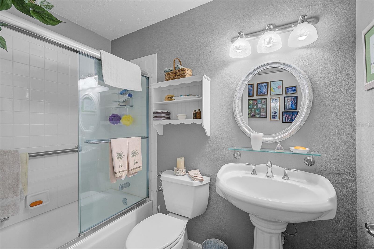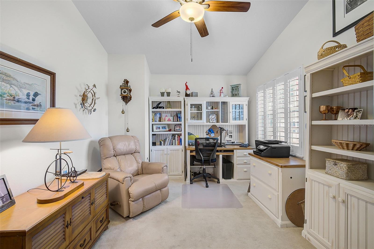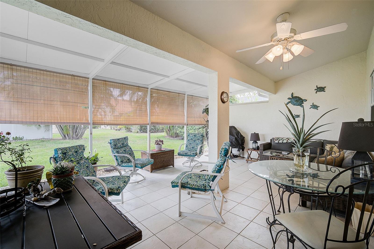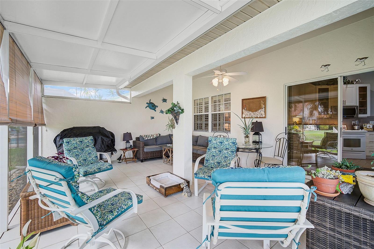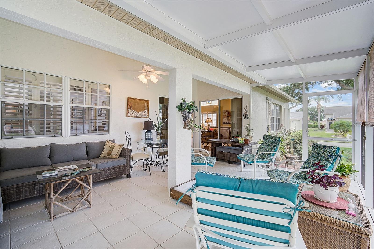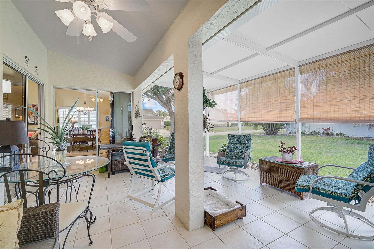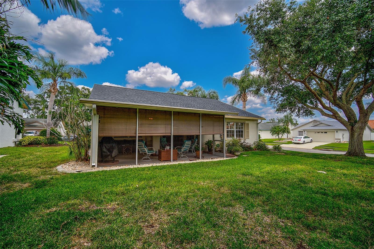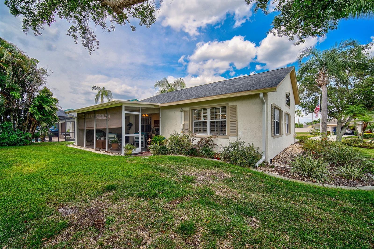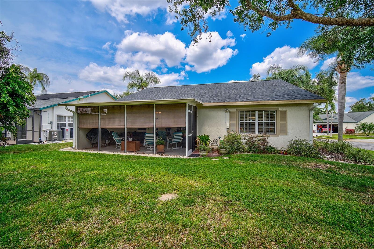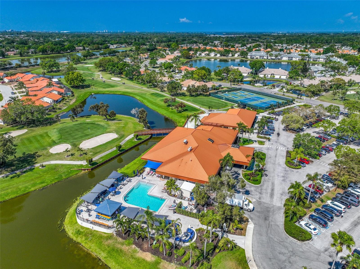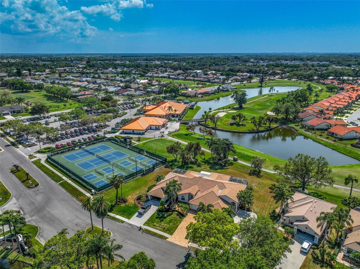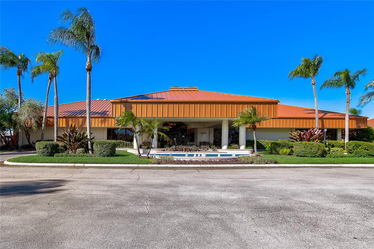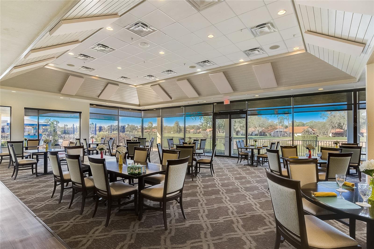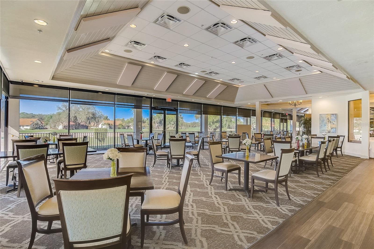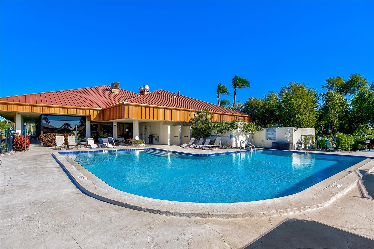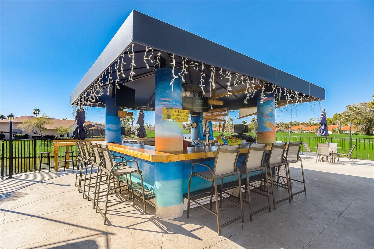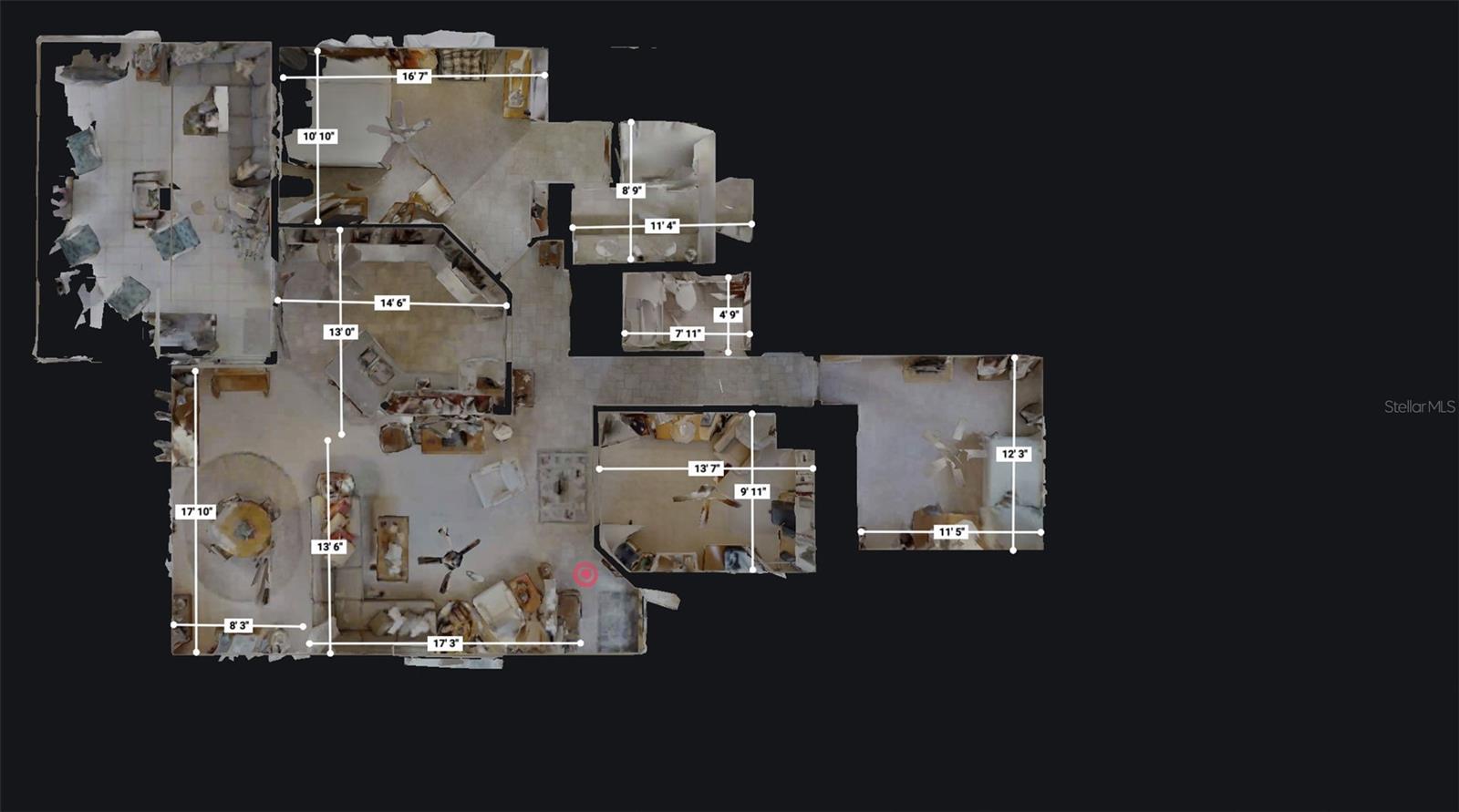Property Description
Located in The Greens of Peridia, this home situated on a corner lot offers 1756 Sq. Ft. of well-appointed living space with 2BR/2BA, a flex room and a 2-car garage. Home has a gorgeous glass entry door and Plantation shutters throughout. The beautiful kitchen has been updated and features a spacious pantry, granite counters, track lighting, and tall cabinets for extra storage. The adjacent living room and dining room have high ceilings making the home airy and perfect for everyday living or entertaining. The spacious, screened lanai is the perfect extension to the indoor space and easily accessed through the sliding doors from the dining room and kitchen. The owners suite features multiple windows and a walk-in closet, owners bath with a large shower and dual sinks. The flex room makes the perfect home office, guest room or hobby room to meet your family’s needs. Stackable washer and dryer. NEW roof! The garage has built in cabinets as well as a built in table for the project lover! Close to all the amenities in Bradenton & Sarasota- UTC mall, SRQ Airport, hospitals, great restaurants and the pristine Gulf beaches that the West Coast has to offer! $4,000 One Time Cap. Reserve, $907 Qrtly Master Assoc, $450 Annual food/beverage, $290 Quarterly Yard Care, $200 One Time Application Fees.
Features
- Heating System:
- Central
- Cooling System:
- Central Air
- Exterior Features:
- Sidewalk
- Flooring:
- Carpet, Ceramic Tile
- Interior Features:
- Ceiling Fans(s), Walk-In Closet(s), High Ceilings
- Laundry Features:
- Inside
- Sewer:
- Public Sewer
- Utilities:
- Street Lights
- Window Features:
- Shutters
Appliances
- Appliances:
- Range, Dishwasher, Refrigerator, Washer, Dryer, Microwave, Disposal
Address Map
- Country:
- US
- State:
- FL
- County:
- Manatee
- City:
- Bradenton
- Subdivision:
- PERIDIA
- Zipcode:
- 34203
- Street:
- RAINTREE STREET
- Street Number:
- 4850
- Street Suffix:
- CIRCLE
- Longitude:
- W83° 29' 36.7''
- Latitude:
- N27° 27' 16.2''
- Direction Faces:
- East
- Directions:
- From I-75, go West on SR-70 to Peridia Golf & Country Club. Turn right on Peridia Blvd. Go to Raintree St. Cir. E., turn right. Follow to address. Home on right. Sign in yard.
- Mls Area Major:
- 34203 - Bradenton/Braden River/Lakewood Rch
- Street Dir Suffix:
- E
- Zoning:
- PDR
Neighborhood
- Elementary School:
- William H. Bashaw Elementary
- High School:
- Braden River High
- Middle School:
- Braden River Middle
Additional Information
- Water Source:
- Public
- Virtual Tour:
- https://05142016.aryeo.com/sites/ykkzppz/unbranded
- Previous Price:
- 519000
- On Market Date:
- 2023-05-16
- Levels:
- One
- Garage:
- 2
- Foundation Details:
- Slab
- Construction Materials:
- Block, Stucco
- Community Features:
- Clubhouse, Pool, Deed Restrictions, Tennis Courts, Golf, Restaurant
- Building Size:
- 2351
- Attached Garage Yn:
- 1
- Association Amenities:
- Golf Course,Pool,Tennis Court(s)
Financial
- Association Fee:
- 290
- Association Fee Frequency:
- Quarterly
- Association Fee Includes:
- Maintenance Grounds, Pool, Cable TV, Escrow Reserves Fund, Internet, Management
- Association Yn:
- 1
- Tax Annual Amount:
- 1627
Listing Information
- Co List Agent Full Name:
- Carolyn Quintero
- Co List Agent Mls Id:
- 281505362
- Co List Office Mls Id:
- 266509060
- Co List Office Name:
- RE/MAX ALLIANCE GROUP
- List Agent Mls Id:
- 266501684
- List Office Mls Id:
- 266509060
- Listing Term:
- Cash,Conventional
- Mls Status:
- Canceled
- Modification Timestamp:
- 2023-12-21T14:24:09Z
- Originating System Name:
- Stellar
- Special Listing Conditions:
- None
- Status Change Timestamp:
- 2023-12-21T14:23:29Z
Residential For Sale
4850 Raintree Street E Circle, Bradenton, Florida 34203
2 Bedrooms
2 Bathrooms
1,756 Sqft
$459,000
Listing ID #A4570068
Basic Details
- Property Type :
- Residential
- Listing Type :
- For Sale
- Listing ID :
- A4570068
- Price :
- $459,000
- Bedrooms :
- 2
- Bathrooms :
- 2
- Square Footage :
- 1,756 Sqft
- Year Built :
- 1991
- Lot Area :
- 0.18 Acre
- Full Bathrooms :
- 2
- Property Sub Type :
- Single Family Residence
- Roof:
- Shingle
Agent info
Contact Agent

