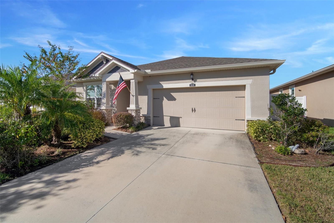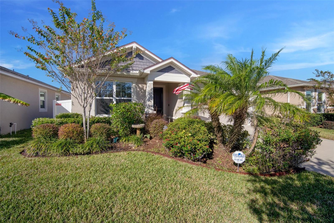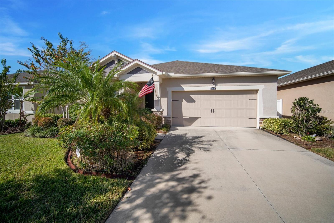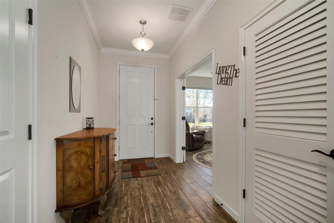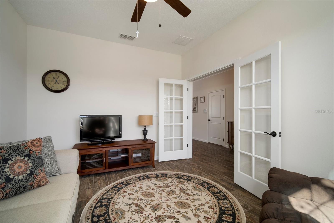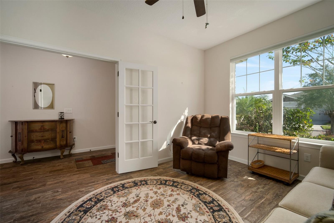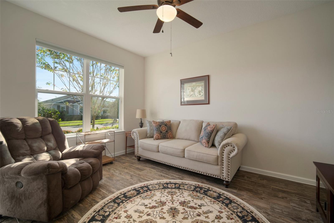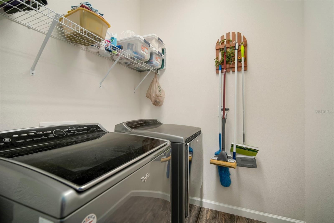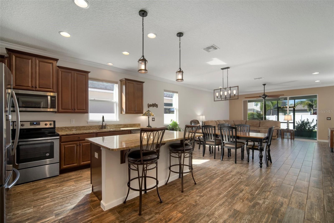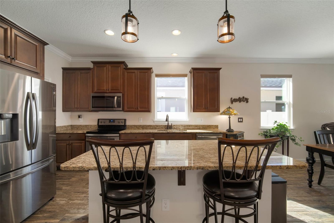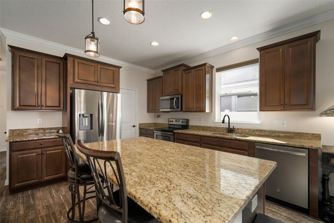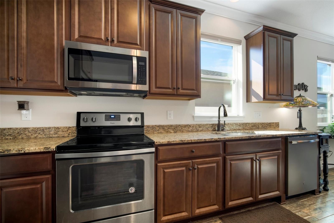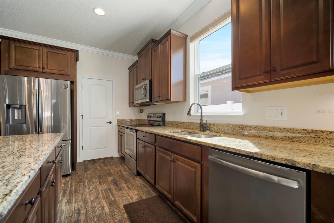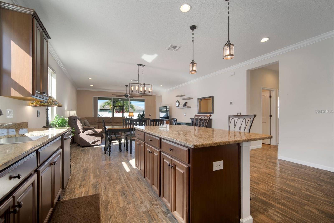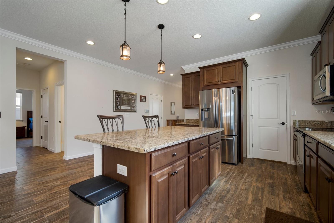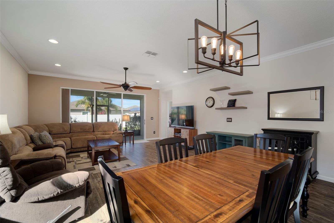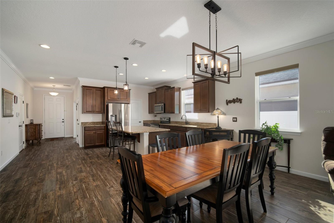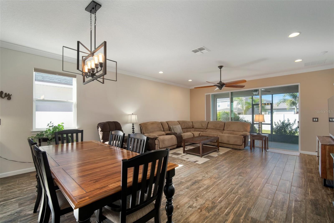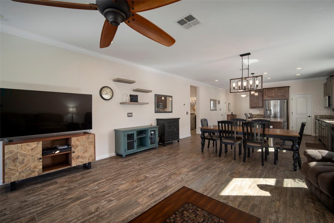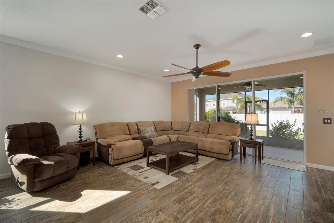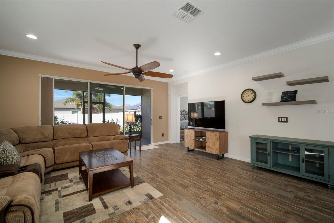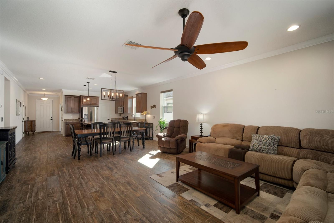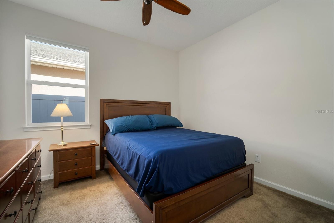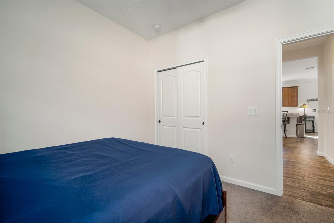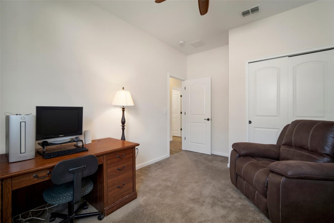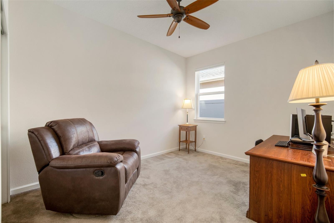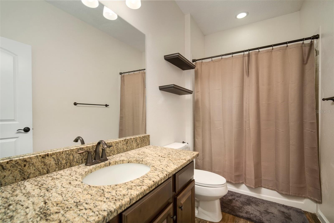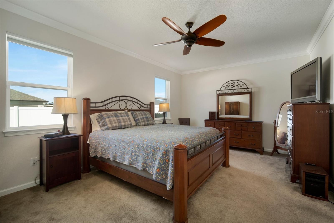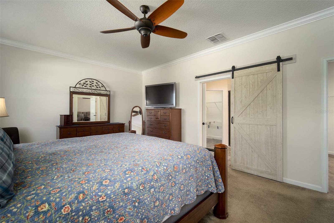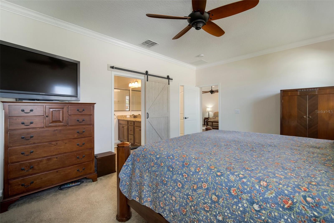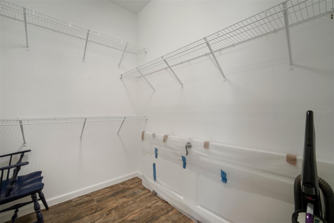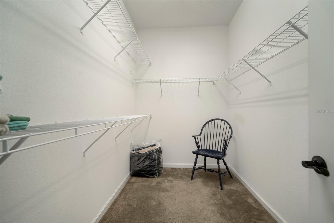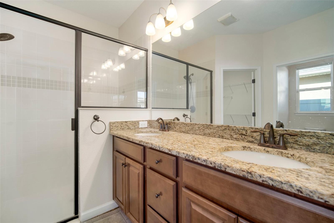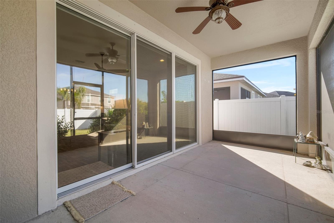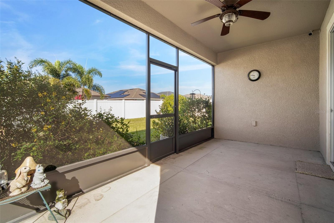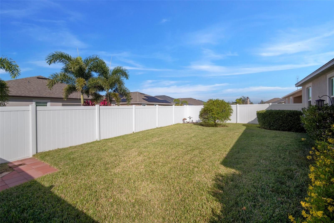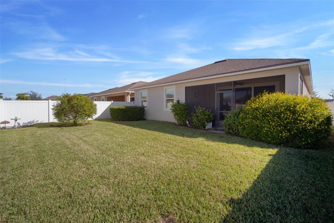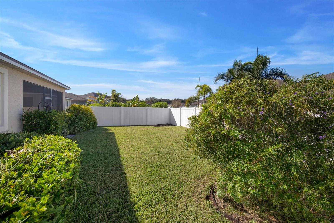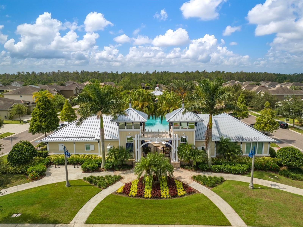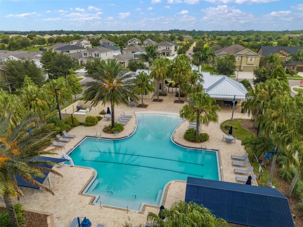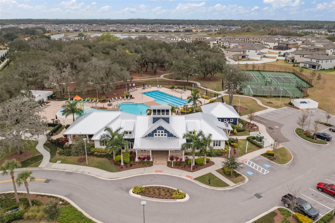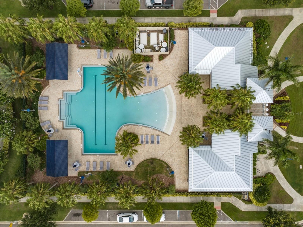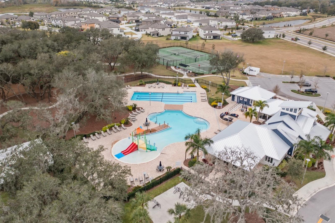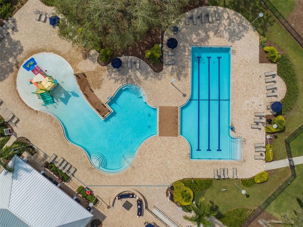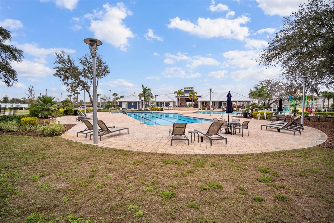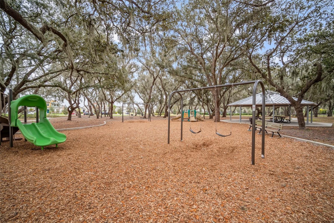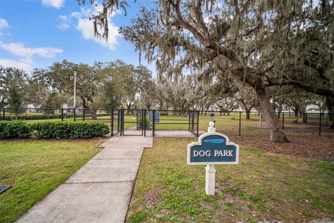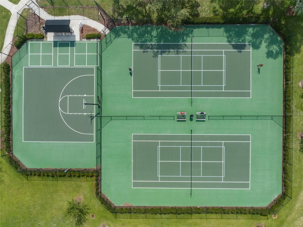Property Description
Come and fall in love with this Lucine plan that Mattamy homes has to offer. The great floor plan features a flex room in the front of the home. The wide foyer leads to a very modern open style Kitchen, Dining Room, and Living Room. The Kitchen has cherry 42″ cabinets with upgraded stainless steel appliances. The island in the center of the kitchen has just enough of an overhang to place 3 bar stools. All of the light fixtures have also been updated. From there, you flow right into the formal dining and the living room. The sliding doors open 3 doors wide, and they also have a shade that is 3 doors wide. The lanai is screened in. The master bedroom features 2 huge walk-in closets. The best feature is the barn style door that leads into the master bathroom & the wood plank tile flooring that is absolutely gorgeous. All of the bathroom fixtures are brushed bronze and were also recently upgraded. All rooms have fans. Shelving in the garage conveys. Water softener conveys. Hurricane shutters convey. Washer and dryer convey. Fixed shelving throughout the home stays. Crown molding in the main areas as well as the master bedroom. Triple Creek offers its residents resort-style living with two community pools, two fitness centers, two clubhouses, a splash pad, basketball and tennis courts, dog park, playgrounds, trails and SO MUCH MORE! This home won’t last long and is priced to sell so come see this beautiful home today.
Features
: Central
: Central Air
: Irrigation System, Rain Gutters, Sliding Doors, Hurricane Shutters
: Carpet, Tile
: Ceiling Fans(s), Crown Molding, Open Floorplan, Thermostat, Walk-In Closet(s), Eat-in Kitchen, Split Bedroom, Solid Wood Cabinets, Solid Surface Counters
: Public Sewer
: Cable Available, Electricity Available, Water Available, Electricity Connected, Phone Available, Sewer Connected, BB/HS Internet Available, Fiber Optics, Sprinkler Meter
Appliances
: Range, Dishwasher, Refrigerator, Washer, Dryer, Electric Water Heater, Microwave, Disposal, Freezer
Address Map
US
FL
Hillsborough
Riverview
TRIPLE CREEK PH 2 VILLAGE E
33579
SATIN LILY
13116
DRIVE
W83° 44' 4.8''
N27° 47' 40.6''
East
Take Big Bend Rd off of I-75 go East. Turn Right onto Triple Creek Blvd. At the roundabout, take the second exit onto Dorado Shores Ave. Turn Right onto Satin Lily Dr. and the destination is on your right.
33579 - Riverview
PD
Additional Information
50x120
: Public
https://www.propertypanorama.com/instaview/stellar/T3485302
1
2023-11-10
: One
2
: Slab
: Block
: Pool
2016
1
Financial
75
Annually
1
6907.25
Listing Information
261532350
261554453
Cash,Conventional,FHA,VA Loan
Sold
2024-01-29T16:34:09Z
Stellar
: Probate Listing
2024-01-29T16:34:05Z
Residential For Sale
13116 Satin Lily Drive, Riverview, Florida 33579
3 Bedrooms
2 Bathrooms
2,016 Sqft
$414,900
Listing ID #T3485302
Basic Details
Property Type : Residential
Listing Type : For Sale
Listing ID : T3485302
Price : $414,900
Bedrooms : 3
Bathrooms : 2
Square Footage : 2,016 Sqft
Year Built : 2018
Lot Area : 0.14 Acre
Full Bathrooms : 2
Property Sub Type : Single Family Residence
Roof : Shingle
Agent info
Contact Agent

