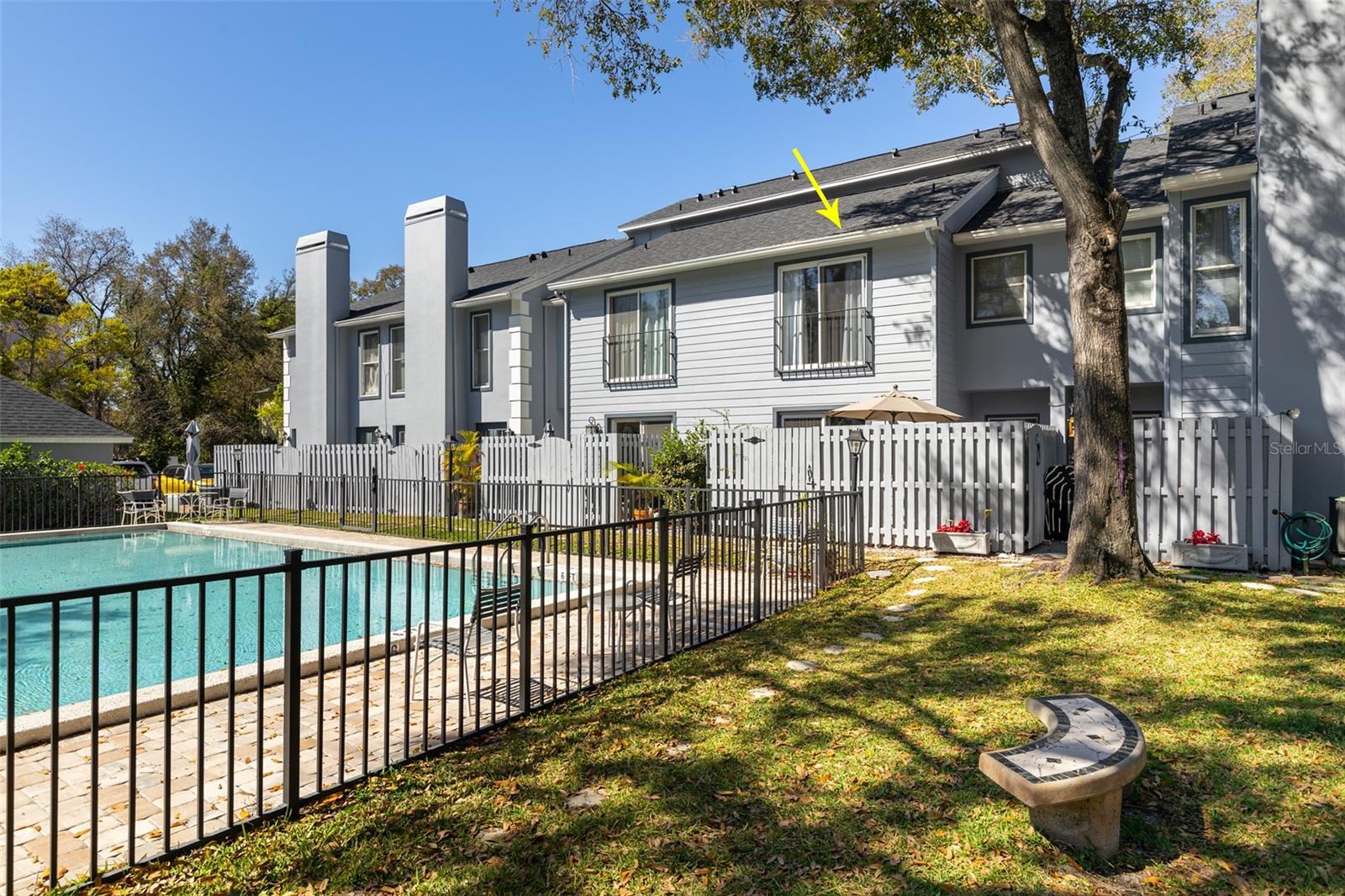Property Description
Tucked away and secluded in a private gated community and only 2 blocks from Bayshore! This beautiful 3 bedroom 3.5 bathroom garage home is ready for its new owners. Featuring 3 MASTER SUITES – every bedroom has its own full en suite bathroom! The downstairs area is perfect for entertaining with a spacious living room, kitchen with a pantry and plenty of cabinetry, dining space, and a half bath. The living area has beautiful wood flooring that leads out to a peaceful gated back porch, perfect for reading or grilling. Through your own back porch gate, you will find the community pool! On the second floor, the largest master bedroom features an oversized walk-in closet, double vanities, a stand up shower with a built in shower seat, a soaking tub, and a beautiful view of the pool. The second floor also has a spacious additional bedroom with a shower/tub combo in the bathroom. On the third floor, you’ll find the 3rd bedroom with a huge walk in closet, double vanities and another full bathroom. This bedroom has the ultimate privacy! The garage door, garage motor, all downstairs flooring, and all appliances were updated in 2018! This home features a full size garage, crown molding throughout, tons of storage, an additional refrigerator, and it is located in PLANT HIGH SCHOOL District! Enjoy waking up every morning and walking to Bayshore Blvd for sunrise. You are surrounded by endless restaurants, shops, grocery stores, parks, schools… you name it! Being less than 10 minutes to Downtown Tampa or Tampa International Airport, you can’t beat this beautiful home in this highly desirable location!
Features
- Heating System:
- Central
- Cooling System:
- Central Air
- Exterior Features:
- Sidewalk, Sliding Doors
- Flooring:
- Carpet, Wood, Tile
- Interior Features:
- Ceiling Fans(s), Crown Molding, Walk-In Closet(s), Living Room/Dining Room Combo, Eat-in Kitchen, Split Bedroom, Window Treatments
- Sewer:
- Public Sewer
- Utilities:
- Electricity Connected, Sewer Connected, Water Connected
Appliances
- Appliances:
- Dishwasher, Refrigerator, Electric Water Heater, Microwave, Built-In Oven, Cooktop
Address Map
- Country:
- US
- State:
- FL
- County:
- Hillsborough
- City:
- Tampa
- Subdivision:
- CROWDER MANOR CONDO PHAS
- Zipcode:
- 33629
- Street:
- CROWDER
- Street Number:
- 2519
- Street Suffix:
- LANE
- Longitude:
- W83° 30' 36.4''
- Latitude:
- N27° 55' 24.4''
- Direction Faces:
- Northwest
- Directions:
- Heading east on Bay to Bay Blvd, turn left onto Ysabella Ave. Turn left onto Crowder Lane. Unit is on the left.
- Mls Area Major:
- 33629 - Tampa / Palma Ceia
- Zoning:
- RM-16
Neighborhood
- High School:
- Plant-HB
Additional Information
- Water Source:
- Public
- Virtual Tour:
- https://www.propertypanorama.com/instaview/stellar/T3429167
- Stories Total:
- 3
- On Market Date:
- 2023-02-16
- Levels:
- Two
- Garage:
- 1
- Foundation Details:
- Block
- Construction Materials:
- Block, Stucco
- Community Features:
- Gated
- Building Size:
- 2285
- Attached Garage Yn:
- 1
Financial
- Association Fee Includes:
- Maintenance Grounds, Trash, Pool, Escrow Reserves Fund, Insurance, Maintenance Structure, Maintenance, Pest Control, Private Road, Sewer, Water
- Association Yn:
- 1
- Tax Annual Amount:
- 6050.97
Listing Information
- List Agent Mls Id:
- 261555414
- List Office Mls Id:
- 261561350
- Listing Term:
- Cash,Conventional,VA Loan
- Mls Status:
- Sold
- Modification Timestamp:
- 2023-10-28T15:09:08Z
- Originating System Name:
- Stellar
- Special Listing Conditions:
- None
- Status Change Timestamp:
- 2023-10-28T00:09:54Z
Residential For Sale
2519 Crowder Lane, Tampa, Florida 33629
3 Bedrooms
4 Bathrooms
1,986 Sqft
$675,000
Listing ID #T3429167
Basic Details
- Property Type :
- Residential
- Listing Type :
- For Sale
- Listing ID :
- T3429167
- Price :
- $675,000
- View :
- Pool
- Bedrooms :
- 3
- Bathrooms :
- 4
- Half Bathrooms :
- 1
- Square Footage :
- 1,986 Sqft
- Year Built :
- 1985
- Lot Area :
- 0.03 Acre
- Full Bathrooms :
- 3
- Property Sub Type :
- Townhouse
- Roof:
- Shingle
Agent info
Contact Agent













































