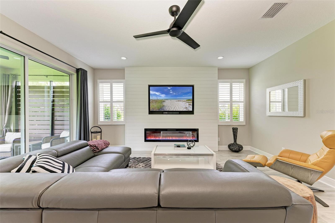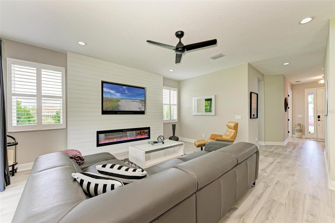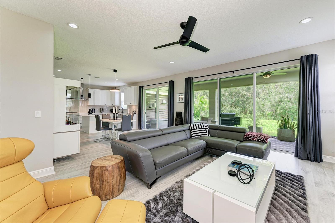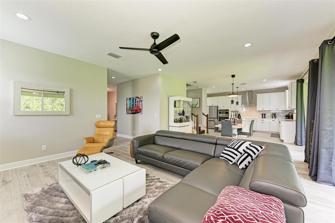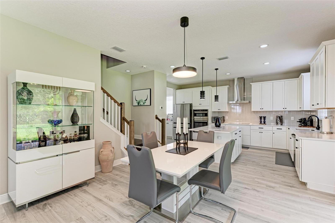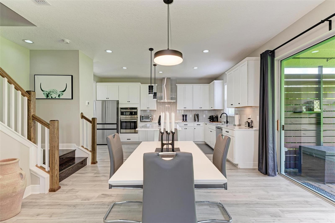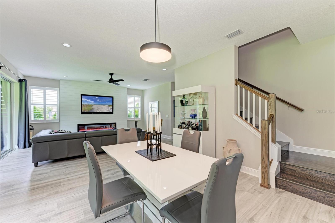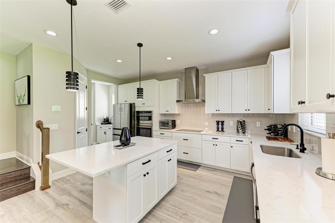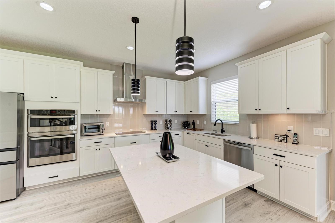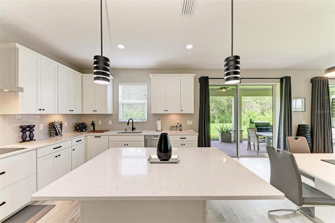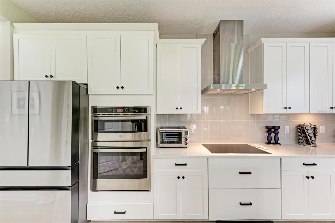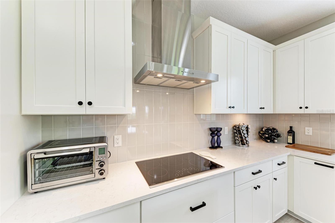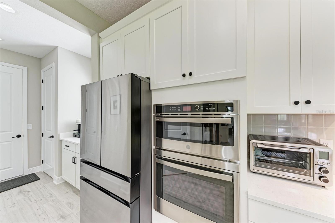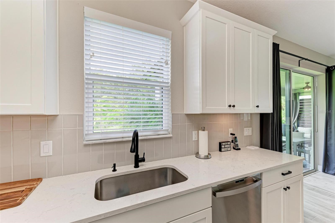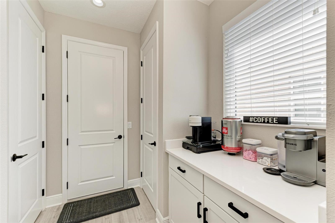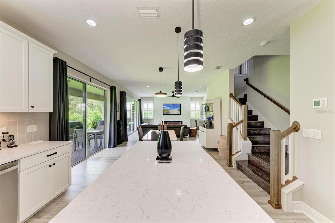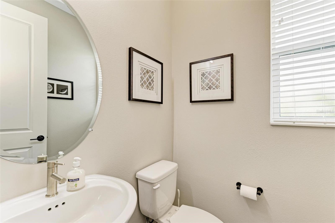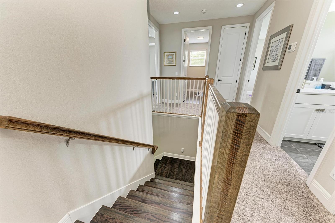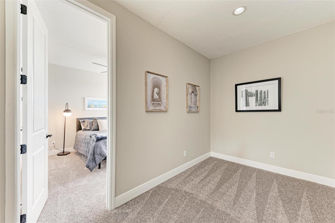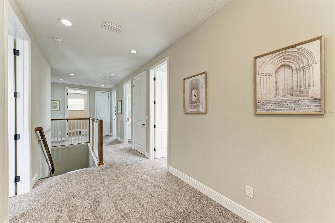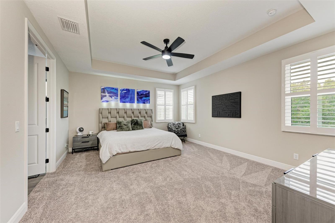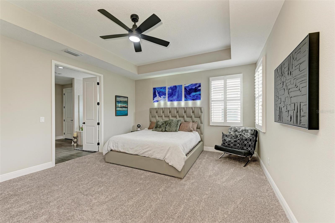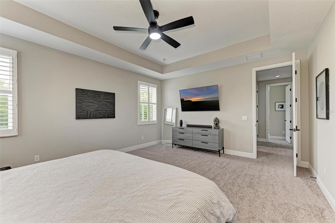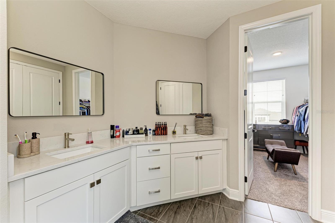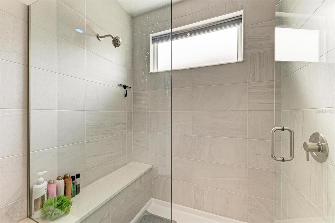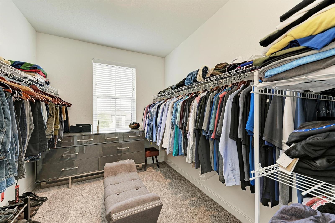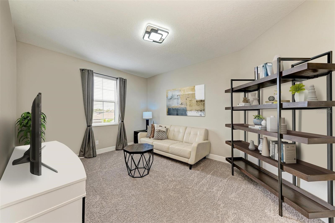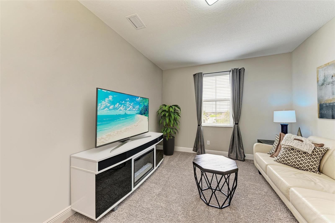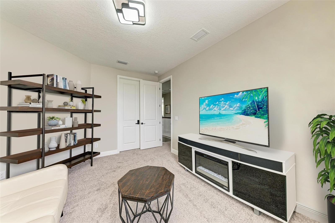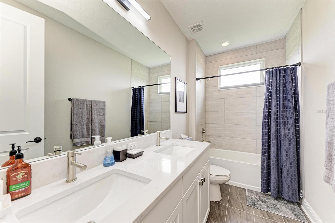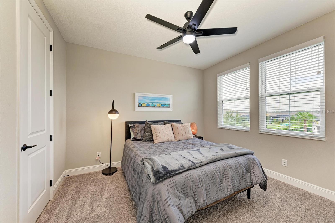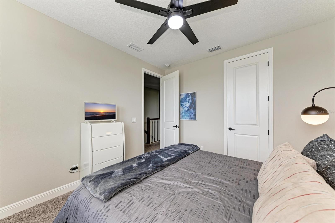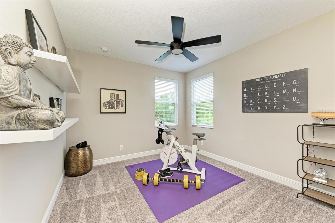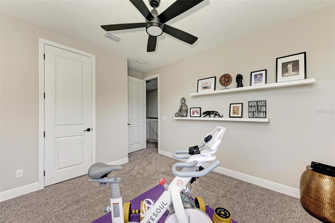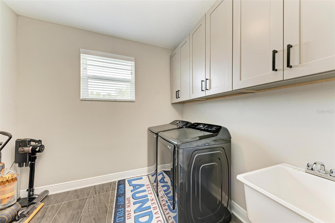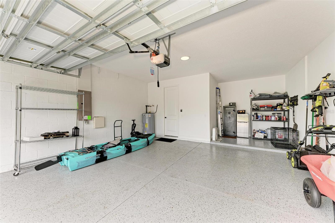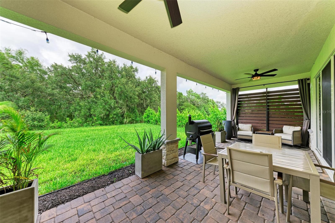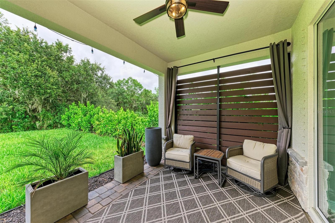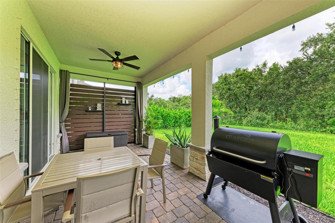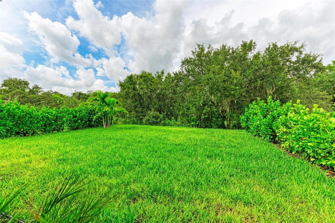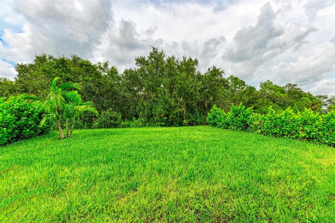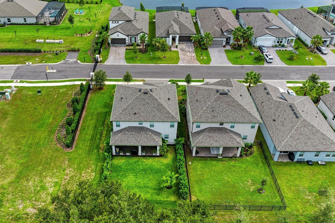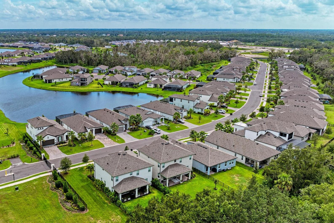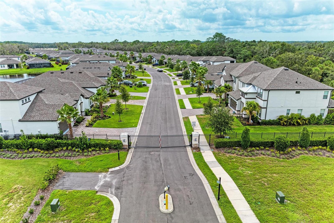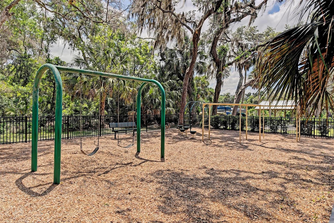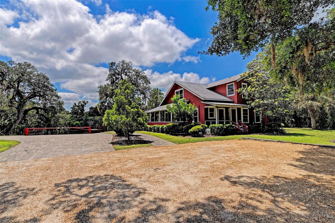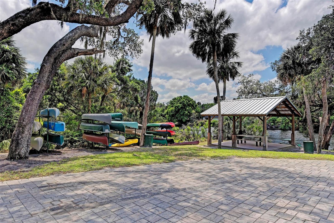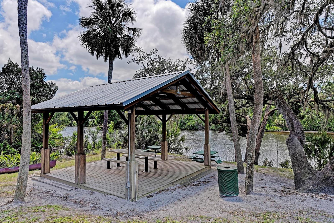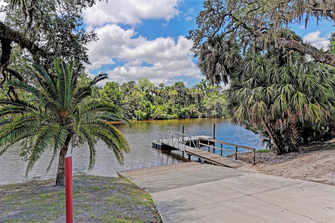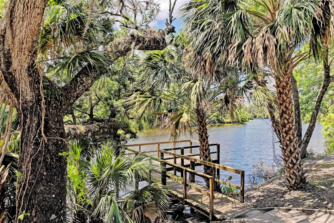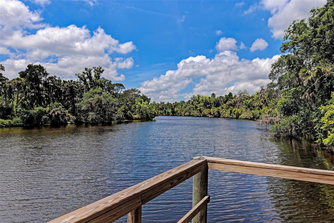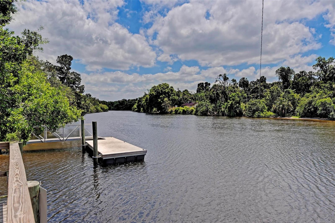Property Description
Shows like a model home! Located in the The Cove at Twin Rivers, this meticulously maintained Estuary floorplan built by M/I Homes is in the
gated section of the sought after community of Twin Rivers. It combines the best of both modern luxury and the comfort of a relaxed
contemporary lifestyle. Immaculate in every way, this 4 bed/ 2.5 bath home was customized to the owner’s specifications and features many
upgrades including plantation shutters, a shiplap accent wall with an electric fireplace, laminate floors throughout the main living area, a huge
storage closet under the stairs, and much more. This home is great for entertaining with a kitchen that opens up to a spacious family room. The gourmet kitchen is equipped with stainless steel appliances including a built in oven and vented hood, quartz countertops, under cabinet lighting,
walk in pantry, oversized island with pendant lighting, tile backsplash, and upgraded cabinets with crown molding. Completing the kitchen is a
butler’s pantry, providing extra storage space and the perfect spot to fix your morning coffee or a delicious cocktail. Off the family room is a
home office with double doors. Step out back into your private retreat where you can relax and unwind while you enjoy your private wooded
view. The backyard has been professionally landscaped with privacy hedges and there is plenty of room for a pool. Upstairs is the master suite
which features a tray ceiling, a large walk in closet with natural light and an ensuite with dual sinks, quartz countertops, and a walk in tiled
shower. There are 3 other bedrooms and a full bathroom upstairs as well as a laundry room complete with a wash bin and tall cabinets. The
functional garage is finished with epoxy flooring and one side of the garage measures approximately 27 ft deep, which is perfect for an extended vehicle, storing a boat, or possibly a golf cart to drive around the community. There are no CDD fees in Twin Rivers. There are established ponds for fishing, a picnic pavilion, kayaking, canoeing, and a private community boat launch into the Manatee River. There is also a park with basketball, volleyball, playground, and a soccer field. Centrally located, you can be in Tampa, St. Pete, and Sarasota in less than 45 minutes. Twin Rivers offers you a beautiful community and a lifestyle you can truly enjoy. Call today and schedule your private showing!
Features
- Heating System:
- Central
- Cooling System:
- Central Air
- Fireplace:
- Living Room, Decorative, Electric, Insert
- Patio:
- Covered, Patio, Rear Porch, Front Porch, Porch
- Parking:
- Driveway, Garage Door Opener, Oversized, Boat
- Exterior Features:
- Lighting, Irrigation System, Rain Gutters, Sidewalk, Sliding Doors, Hurricane Shutters, Sprinkler Metered
- Flooring:
- Carpet, Wood, Laminate, Tile
- Interior Features:
- Ceiling Fans(s), Open Floorplan, Walk-In Closet(s), Eat-in Kitchen, Kitchen/Family Room Combo, Split Bedroom, Window Treatments, High Ceilings, Stone Counters, Tray Ceiling(s), Built-in Features, Master Bedroom Upstairs
- Laundry Features:
- Inside, Laundry Room, Upper Level
- Sewer:
- Public Sewer
- Utilities:
- Cable Connected, Electricity Connected, Sewer Connected
- Window Features:
- Shutters, Blinds, Window Treatments
Appliances
- Appliances:
- Range, Dishwasher, Refrigerator, Washer, Dryer, Microwave, Built-In Oven, Convection Oven, Range Hood
Address Map
- Country:
- US
- State:
- FL
- County:
- Manatee
- City:
- Parrish
- Subdivision:
- COVE AT TWIN RIVERS
- Zipcode:
- 34219
- Street:
- 20TH
- Street Number:
- 14718
- Street Suffix:
- STREET
- Longitude:
- W83° 36' 25.2''
- Latitude:
- N27° 31' 53.7''
- Direction Faces:
- South
- Directions:
- From I-75 head east on US 301, right on Ft Hamer, Left on Golf course rd, Right on Twin Rivers Trail, at round about take first right on 20th St E to enter gated section of community and home will be 1st home on right.
- Mls Area Major:
- 34219 - Parrish
- Street Dir Suffix:
- E
Neighborhood
- Elementary School:
- Williams Elementary
- High School:
- Parrish Community High
- Middle School:
- Buffalo Creek Middle
Additional Information
- Water Source:
- Public
- Virtual Tour:
- https://tours.vtourhomes.com/1471820thsteparrishfl
- On Market Date:
- 2023-09-21
- Lot Features:
- Sidewalk, Paved, Private, Flood Insurance Required, Landscaped
- Levels:
- Two
- Garage:
- 2
- Community Features:
- Gated Community - No Guard, Park, Playground, Boat Ramp
- Building Size:
- 3671
- Attached Garage Yn:
- 1
- Association Amenities:
- Basketball Court,Gated,Park,Playground,Private Boat Ramp,Recreation Facilities
Financial
- Association Yn:
- 1
Listing Information
- List Agent Mls Id:
- 266510840
- List Office Mls Id:
- 281532696
- Mls Status:
- Canceled
- Modification Timestamp:
- 2023-10-06T21:30:08Z
- Originating System Name:
- Stellar
- Status Change Timestamp:
- 2023-10-06T21:29:42Z
Residential Lease For Rent
14718 20th E Street, Parrish, Florida 34219
4 Bedrooms
3 Bathrooms
2,810 Sqft
$3,800
Listing ID #A4583391
Basic Details
- Property Type :
- Residential Lease
- Listing Type :
- For Rent
- Listing ID :
- A4583391
- Price :
- $3,800
- View :
- Trees/Woods
- Bedrooms :
- 4
- Bathrooms :
- 3
- Half Bathrooms :
- 1
- Square Footage :
- 2,810 Sqft
- Year Built :
- 2022
- Lot Area :
- 0.14 Acre
- Full Bathrooms :
- 2
- Property Sub Type :
- Single Family Residence
Agent info
Contact Agent









