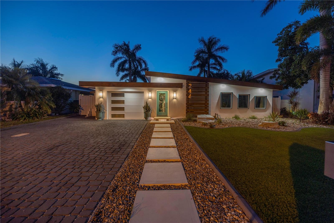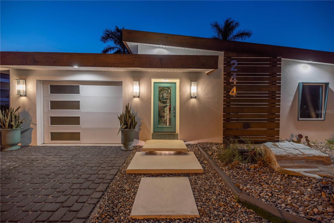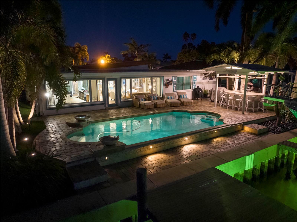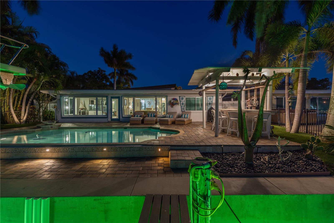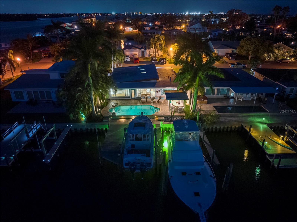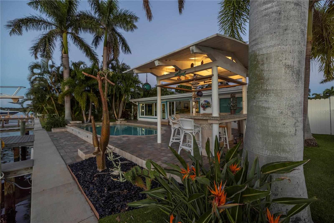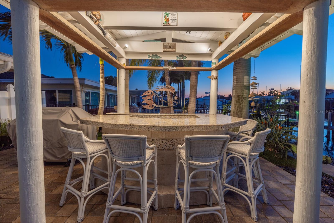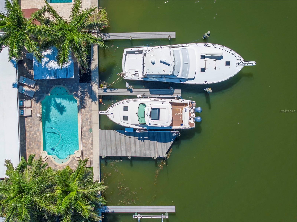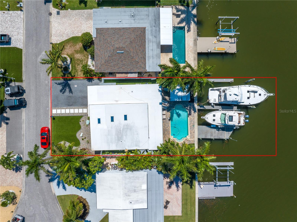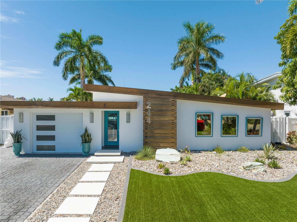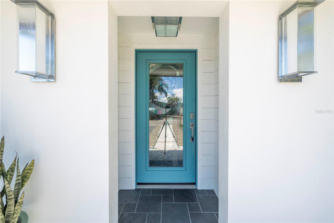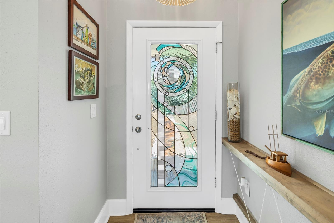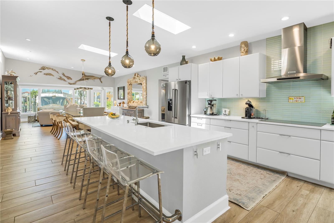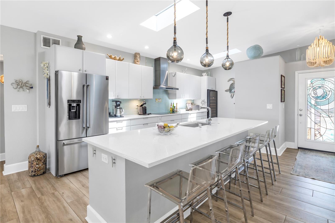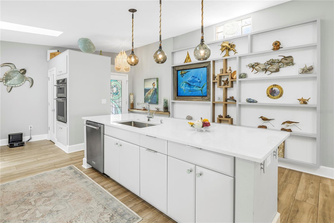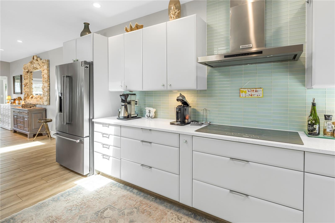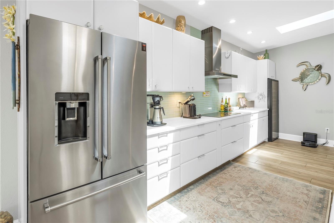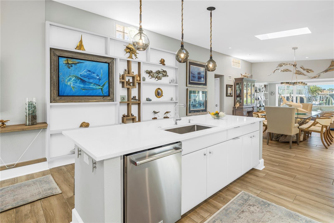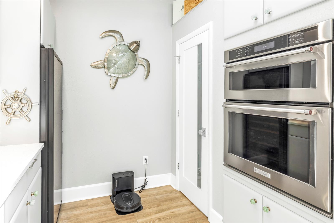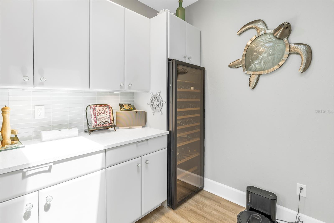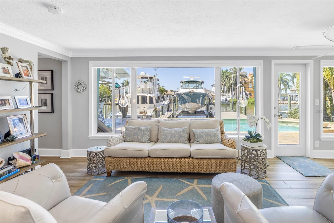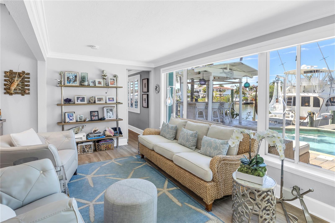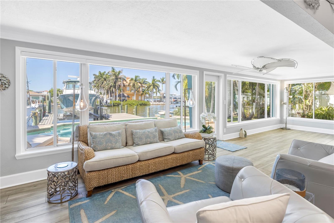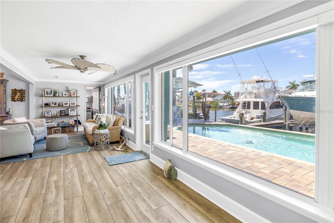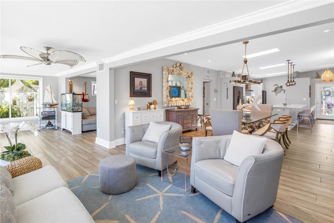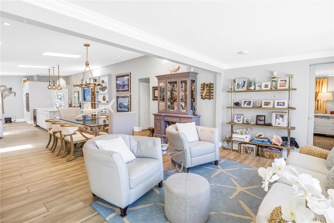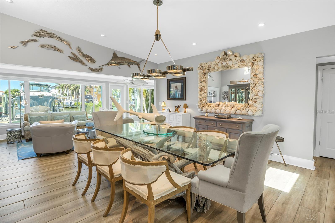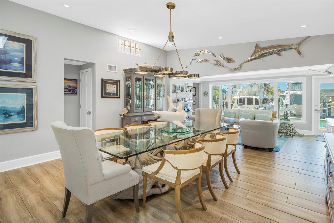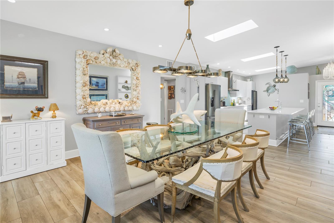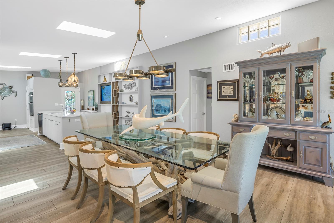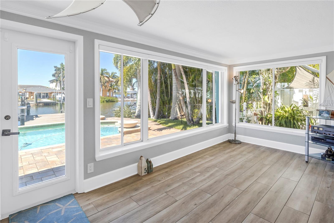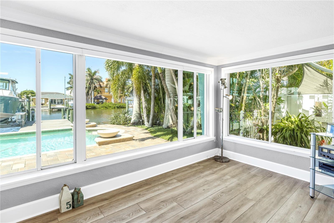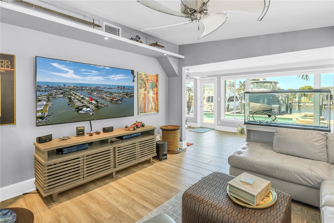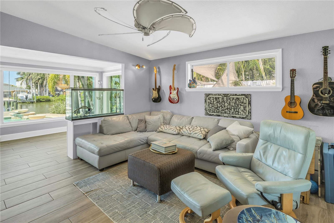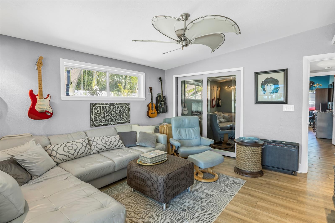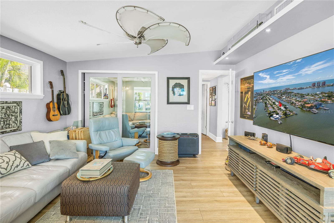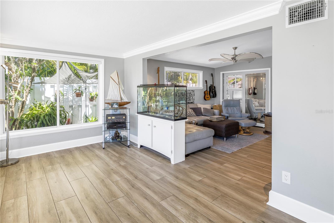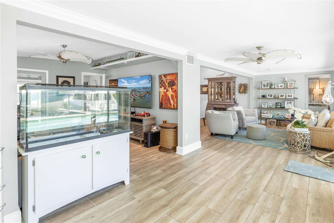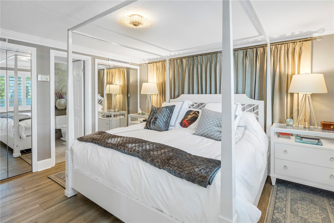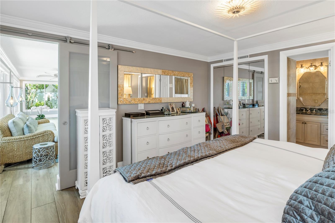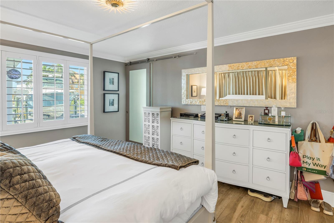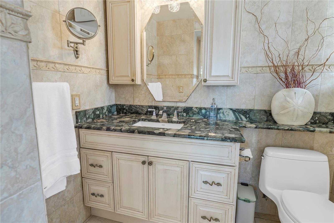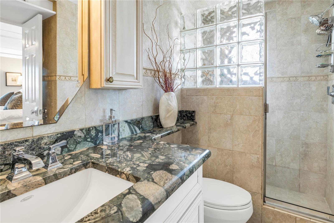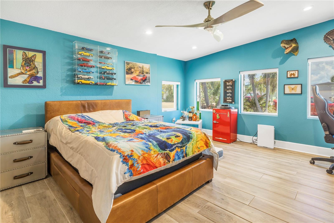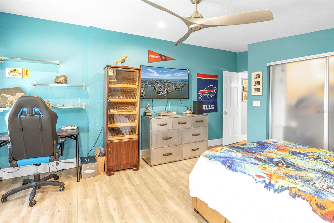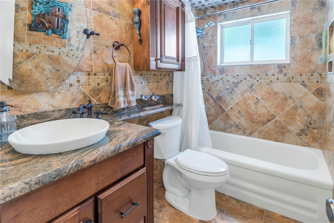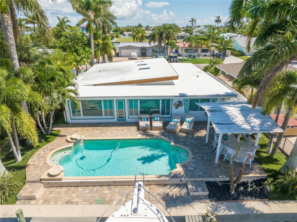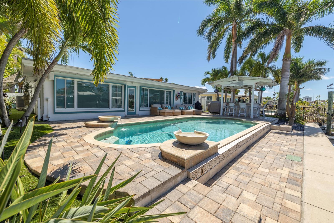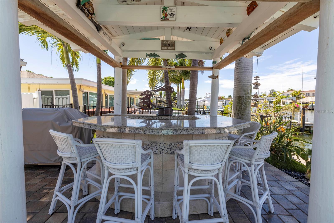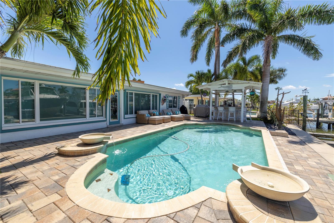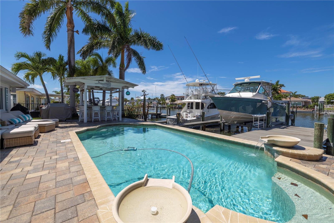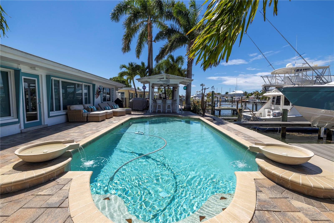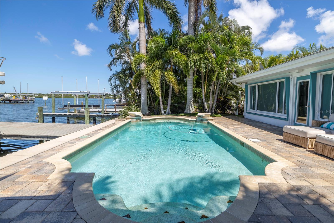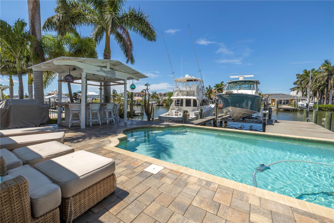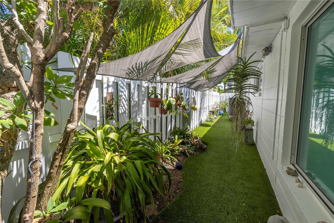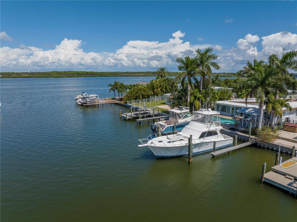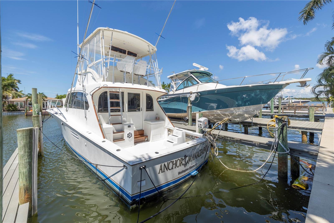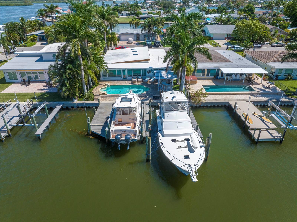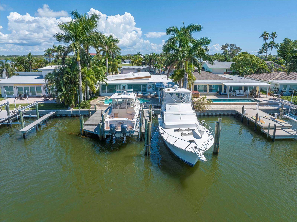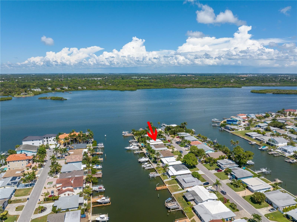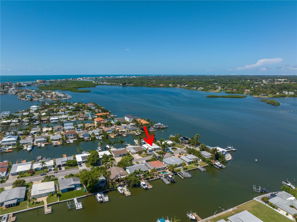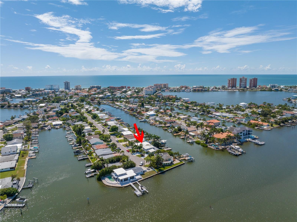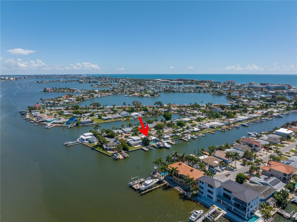Property Description
Escape to a stunning waterfront retreat nestled along a saltwater canal just minutes away from the Gulf of Mexico. Immerse yourself in this tropical oasis, where a completely updated coastal-inspired pool home awaits. Vaulted ceilings, expansive panoramic windows, and skylights flood the interior with natural light, offering breathtaking views of the water. Meticulously expanded and remodeled in 2018, this home boasts a kitchen adorned with quartz countertops, dove-tail drawers, and top-of-the-line appliances including a Kitchen-aid refrigerator, GE Monogram induction cooktop, vented hood, built-in microwave, and convection oven. With ample counter space, cabinet storage, and a pantry, culinary enthusiasts will find their every need met.
The split-plan design features porcelain plank flooring throughout, while custom-made trim on window frames, sills, and baseboards adds a touch of elegance. As you enter through the stained glass entry door, you’ll appreciate the light it brings, complemented by large glass windows infusing the space with ample light. For added comfort, remote operated shades by Hunter Douglas provide convenience at your fingertips.
The master suite is adorned with crown molding and plantation shutters with views of the waterfront. The second bedroom has been expanded during the remodel and is a perfect second suite, while the third bedroom has been converted into a multifunctional space – a family room, TV room, and den, all in one.
Step outside to discover a saltwater pool adorned with travertine water features and an outdoor tiki bar, perfect for entertaining poolside. Enhancing the tropical ambiance of the outdoor space, strategically placed outdoor lighting illuminates the landscaping and water. Maintenance-free Eternal lawn turf was installed in 2019. The fully fenced yard also includes extra storage and a private garden area for cultivating orchids.
The deck and seawall have been raised, providing unobstructed views of the intercoastal waterway. Trek decking lines both catwalks along the seawall, and the wet slip can accommodate a 60′ boat, with an additional slip featuring a 15,000lb lift (upgraded in 2023). The dock is equipped with filtered water and electric connections. The garage has been expanded and could accommodate an indoor laundry room, and the roof is only 5 years old ensuring peace of mind and durability.
This prime location offers sweeping views of the intercoastal, with easy access to Johns Pass and the Gulf of Mexico. Ideal for boating enthusiasts and beach lovers alike (less then 10 min. walk to the beach), this waterfront retreat beckons you to embrace a coastal lifestyle. Discover the joys of kayaking, paddle-boarding, or simply basking in the sun by the sea. Within walking distance, you’ll find an array of restaurants, shops, and vibrant nightlife. Immerse yourself in the casual elegance of this coastal community, where the beauty of tropical living awaits you. Visit this exquisite property today and make it your own!
Features
- Swimming Pool:
- In Ground, Lighting, Salt Water, Auto Cleaner
- Heating System:
- Central
- Cooling System:
- Central Air
- Fence:
- Vinyl
- Patio:
- Patio, Front Porch, Deck
- Parking:
- Oversized
- Architectural Style:
- Contemporary, Coastal
- Exterior Features:
- Lighting, Storage
- Flooring:
- Vinyl
- Interior Features:
- Ceiling Fans(s), Crown Molding, Open Floorplan, Living Room/Dining Room Combo, Primary Bedroom Main Floor, Split Bedroom, Window Treatments, High Ceilings, Skylight(s)
- Pool Private Yn:
- 1
- Sewer:
- Public Sewer
- Utilities:
- Public, Cable Connected, Electricity Connected, Water Connected, Street Lights
- Waterfront Features:
- Canal - Saltwater, Intracoastal Waterway
- Window Features:
- Shutters, Blinds, Shades
Appliances
- Appliances:
- Range, Dishwasher, Refrigerator, Electric Water Heater, Built-In Oven, Disposal, Range Hood, Wine Refrigerator
Address Map
- Country:
- US
- State:
- FL
- County:
- Pinellas
- City:
- Redington Shores
- Subdivision:
- HARBOR SHORES 5TH ADD
- Zipcode:
- 33708
- Street:
- 176TH TERRACE
- Street Number:
- 244
- Street Suffix:
- DRIVE
- Longitude:
- W83° 10' 40.7''
- Latitude:
- N27° 49' 46.4''
- Direction Faces:
- South
- Directions:
- Gulf Blvd to 175th Avenue left on 1st St E then right onto 176th Terrace E to property on your left.
- Mls Area Major:
- 33708 - St Pete/Madeira Bch/N Redington Bch/Shores
- Street Dir Suffix:
- E
Additional Information
- Water Source:
- Public
- Virtual Tour:
- https://www.propertypanorama.com/instaview/stellar/A4582557
- Previous Price:
- 1550000
- On Market Date:
- 2023-09-16
- Levels:
- One
- Garage:
- 1
- Foundation Details:
- Slab
- Construction Materials:
- Block
- Building Size:
- 2560
- Attached Garage Yn:
- 1
Financial
- Tax Annual Amount:
- 3529
Listing Information
- List Agent Mls Id:
- 266506052
- List Office Mls Id:
- 281517882
- Mls Status:
- Canceled
- Modification Timestamp:
- 2024-01-02T23:53:08Z
- Originating System Name:
- Stellar
- Special Listing Conditions:
- None
- Status Change Timestamp:
- 2024-01-02T23:53:06Z
Residential For Sale
244 176th Terrace E Drive, Redington Shores, Florida 33708
3 Bedrooms
2 Bathrooms
2,200 Sqft
$1,499,000
Listing ID #A4582557
Basic Details
- Property Type :
- Residential
- Listing Type :
- For Sale
- Listing ID :
- A4582557
- Price :
- $1,499,000
- View :
- Pool,Water
- Bedrooms :
- 3
- Bathrooms :
- 2
- Square Footage :
- 2,200 Sqft
- Year Built :
- 1958
- Lot Area :
- 0.14 Acre
- Full Bathrooms :
- 2
- New Construction Yn :
- 1
- Property Sub Type :
- Single Family Residence
- Roof:
- Membrane
- Waterfront Yn :
- 1
Agent info
Contact Agent

