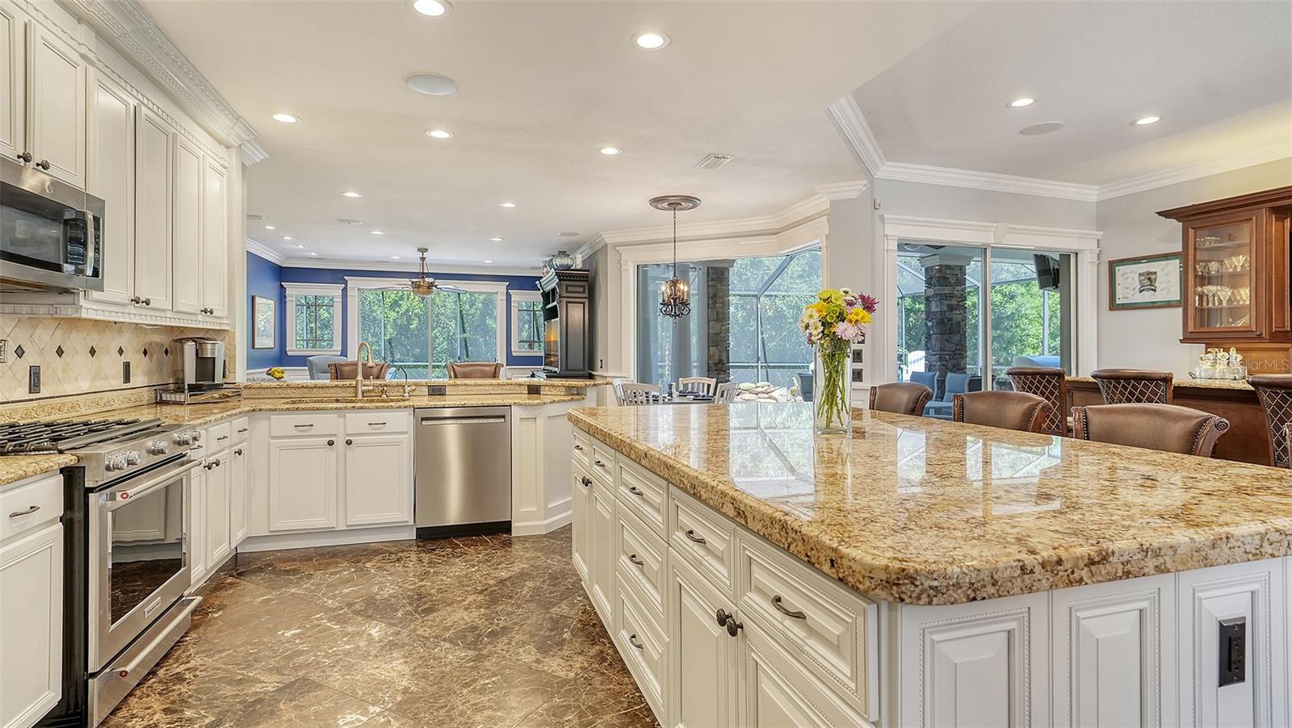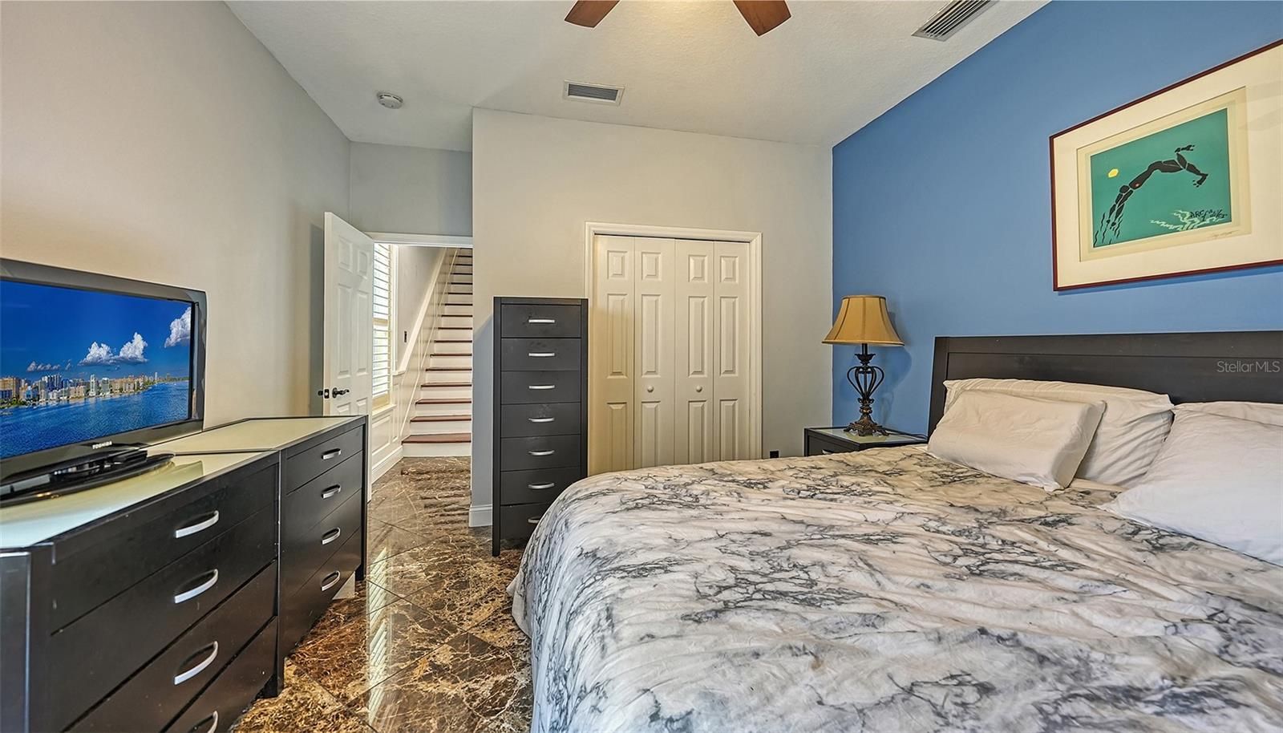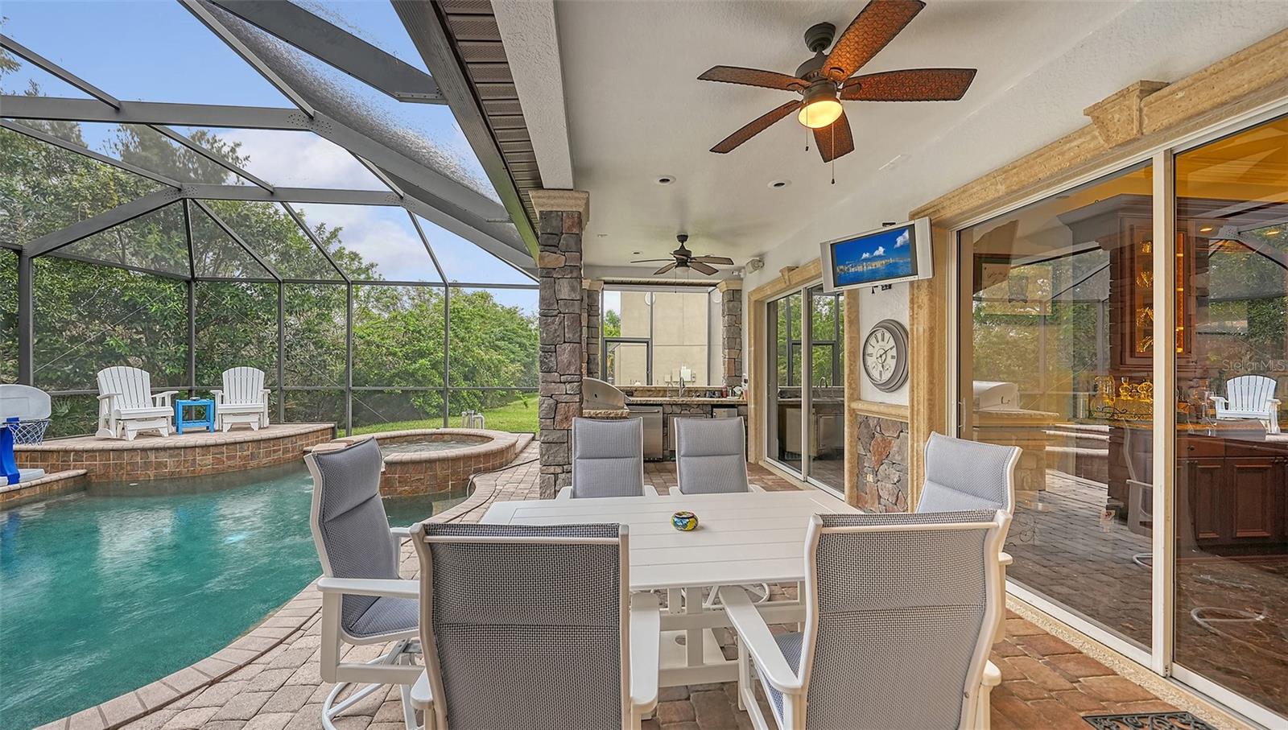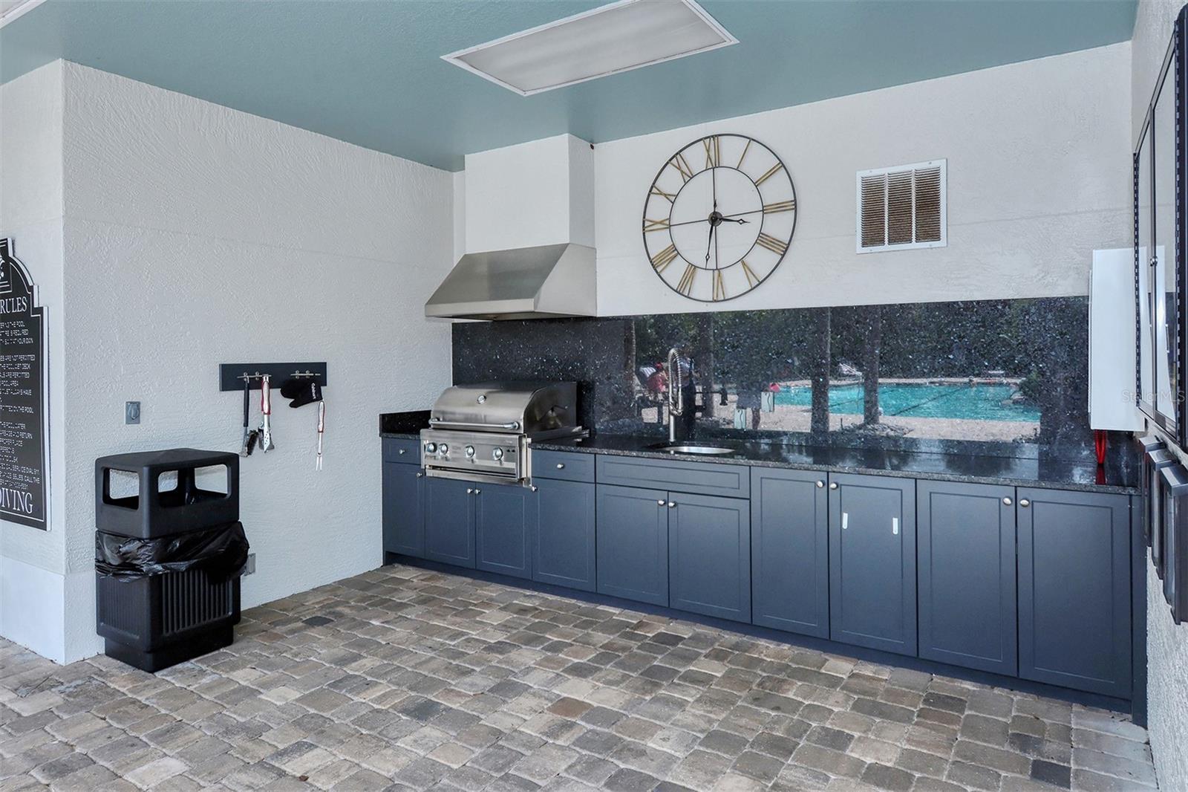Property Description
Under contract-accepting backup offers. Discover the Epitome of Luxury Living in University Place!!!!!!
Step into a world of refined elegance with this impeccably renovated 4BD/4BA home nestled within the highly desirable enclave of University Place. As you enter the gated community, a picturesque landscape welcomes you, adorned with serene walking paths and tranquil ponds that invite you to unwind and cast a line. Nestled in the sought-after estate area of University Place, this residence offers an idyllic haven for families of all ages alike, combining opulent comfort with security and unmatched convenience to the finest dining and shopping establishments.
Freshly painted inside and out, this home boasts an array of recent updates that exemplify modern luxury living. A brand-new roof installed in 2019, along with state-of-the-art A/C units from 2022 and 2018, provide unwavering comfort year-round. An impressive 24KV Generac Whole House Generator installed in 2021 ensures you’re always prepared. The Culligan Whole-house filtration system and under-sink Kitchen Reverse Osmosis system speak to a commitment to pure, high-quality water.
Every detail has been meticulously attended to, from the elegant custom indoor bar added in 2018, to the Sonos system that envelops the home in harmonious melodies. The outdoor space has been thoughtfully designed for both relaxation and entertainment, featuring a heated salt-water PebbleTec pool complete with a soothing rock waterfall and inviting whirlpool jacuzzi. Evenings come alive by the outdoor gas fireplace, enveloped by custom stone landscaping that exudes sophistication.
Luxury meets practicality as the entire first floor is adorned with luxurious marble flooring, while the upstairs boasts hardwood flooring throughout. The open floor plan seamlessly connects the just refreshed kitchen with an 8’x5′ custom granite island, refreshed kitchen with new Kitchen-Aid appliances, perfect for both everyday meals and lavish gatherings. The kitchen flows effortlessly into the custom bar area, where guests can enjoy the game while seated comfortably. With an abundance of seating options, including high-top bar and counter stools, this home is designed for the ultimate in entertainment.
Retreat to the first-floor master suite that overlooks the pool and offers his-and-her walk-in closets. The ensuite bath is a true oasis, featuring a generous soaking tub and an expansive walk-in shower with granite bench seating. You’ll find time to unwind in your private den/office area to catch up on your latest novel! The upper level accommodates two additional bedrooms, each with walk-in closets, connected by a Jack-and-Jill bathroom. An inviting bonus room adds a versatile space for your preferences.
This masterpiece of a home is not only a retreat but a lifestyle. University Place boasts resort-style amenities, including heated pools, spa, outdoor kitchens, fitness center, nature trails, and a playground. With its prime location near top-tier shopping, UTC Mall, Benderson Park, and iconic Siesta Key, the possibilities are boundless.
Every corner of this meticulously renovated home has been designed with care and an eye for beauty!
Indulge in the finest that life has to offer. Your dream home awaits in University Place.
Contact me today to schedule a private tour!
Features
- Swimming Pool:
- In Ground, Lighting, Salt Water, Screen Enclosure, Heated
- Heating System:
- Heat Pump, Central, Zoned, Natural Gas
- Cooling System:
- Central Air, Zoned
- Fireplace:
- Gas, Decorative, Masonry, Outside, Stone, Free Standing
- Patio:
- Patio, Screened, Porch, Deck
- Parking:
- Garage Door Opener, Ground Level, Off Street, Oversized
- Exterior Features:
- Lighting, Irrigation System, Private Mailbox, Rain Gutters, Sliding Doors, Outdoor Grill, Outdoor Kitchen
- Flooring:
- Wood, Tile, Hardwood, Marble
- Interior Features:
- Ceiling Fans(s), Crown Molding, Open Floorplan, Thermostat, Walk-In Closet(s), Eat-in Kitchen, Kitchen/Family Room Combo, Split Bedroom, Window Treatments, High Ceilings, Vaulted Ceiling(s), Stone Counters, Master Bedroom Main Floor, Solid Wood Cabinets, Cathedral Ceiling(s), Tray Ceiling(s), Built-in Features, L Dining, Chair Rail, Dry Bar
- Laundry Features:
- Inside, Laundry Room
- Pool Private Yn:
- 1
- Sewer:
- Public Sewer
- Utilities:
- Cable Connected, Electricity Connected, Sewer Connected, Underground Utilities, Water Connected, BB/HS Internet Available, Natural Gas Connected, Sprinkler Meter
- Window Features:
- Shutters, Aluminum Frames, Window Treatments, Shades
Appliances
- Appliances:
- Range, Dishwasher, Refrigerator, Washer, Dryer, Microwave, Disposal, Water Softener, Bar Fridge, Water Filtration System, Ice Maker, Gas Water Heater, Wine Refrigerator, Tankless Water Heater, Kitchen Reverse Osmosis System, Water Purifier
Address Map
- Country:
- US
- State:
- FL
- County:
- Manatee
- City:
- Bradenton
- Subdivision:
- UNIVERSITY PLACE
- Zipcode:
- 34201
- Street:
- GREEN
- Street Number:
- 7424
- Street Suffix:
- STREET
- Longitude:
- W83° 32' 16.7''
- Latitude:
- N27° 24' 26.9''
- Direction Faces:
- East
- Directions:
- University Parkway to North on Cooper Creek. Right into gates. Take Charleston to Right on Seven Oaks to Right on Green St. USE ONLY THE ENTRANCE FOR THE MAIN GATE OFF COOPER CREEK BLVD NOT THE HOMEOWNERS GATE ENTRANCE ON HONORE THE GPS SYSTEMS LEAD YOU TO!!!
- Mls Area Major:
- 34201 - Bradenton/Braden River/University Park
- Zoning:
- PDMU/WPE
Neighborhood
- Elementary School:
- Robert E Willis Elementary
- High School:
- Braden River High
- Middle School:
- Braden River Middle
Additional Information
- Water Source:
- Public
- Virtual Tour:
- https://pix360.com/phototour3/33051/
- Previous Price:
- 1090000
- On Market Date:
- 2023-09-06
- Lot Features:
- In County, Sidewalk, Paved, Level, Landscaped
- Levels:
- Two
- Garage:
- 3
- Foundation Details:
- Slab
- Construction Materials:
- Block, Stucco
- Community Features:
- Sidewalks, Clubhouse, Pool, Deed Restrictions, Playground, Golf Carts OK, Fitness Center, Irrigation-Reclaimed Water, No Truck/RV/Motorcycle Parking
- Building Size:
- 4350
- Attached Garage Yn:
- 1
- Association Amenities:
- Clubhouse,Fitness Center,Gated,Playground,Pool,Recreation Facilities,Security,Trail(s)
Financial
- Association Fee:
- 99
- Association Fee Frequency:
- Monthly
- Association Fee Includes:
- Pool, Common Area Taxes, Escrow Reserves Fund, Management, Private Road, Recreational Facilities, Security
- Association Yn:
- 1
- Tax Annual Amount:
- 9862
Listing Information
- Co List Agent Full Name:
- Bruce Rush, JR
- Co List Agent Mls Id:
- 281530501
- Co List Office Mls Id:
- 281518938
- Co List Office Name:
- RE/MAX ALLIANCE GROUP
- List Agent Mls Id:
- 266504069
- List Office Mls Id:
- 281518938
- Listing Term:
- Cash,Conventional
- Mls Status:
- Pending
- Modification Timestamp:
- 2023-12-09T20:18:08Z
- Originating System Name:
- Stellar
- Special Listing Conditions:
- None
- Status Change Timestamp:
- 2023-11-12T21:30:27Z
Residential For Sale
7424 Green Street, Bradenton, Florida 34201
4 Bedrooms
4 Bathrooms
3,283 Sqft
$1,075,000
Listing ID #A4581184
Basic Details
- Property Type :
- Residential
- Listing Type :
- For Sale
- Listing ID :
- A4581184
- Price :
- $1,075,000
- View :
- Trees/Woods
- Bedrooms :
- 4
- Bathrooms :
- 4
- Square Footage :
- 3,283 Sqft
- Year Built :
- 2004
- Lot Area :
- 0.26 Acre
- Full Bathrooms :
- 4
- Property Sub Type :
- Single Family Residence
- Roof:
- Shingle
Agent info
Contact Agent



































































































