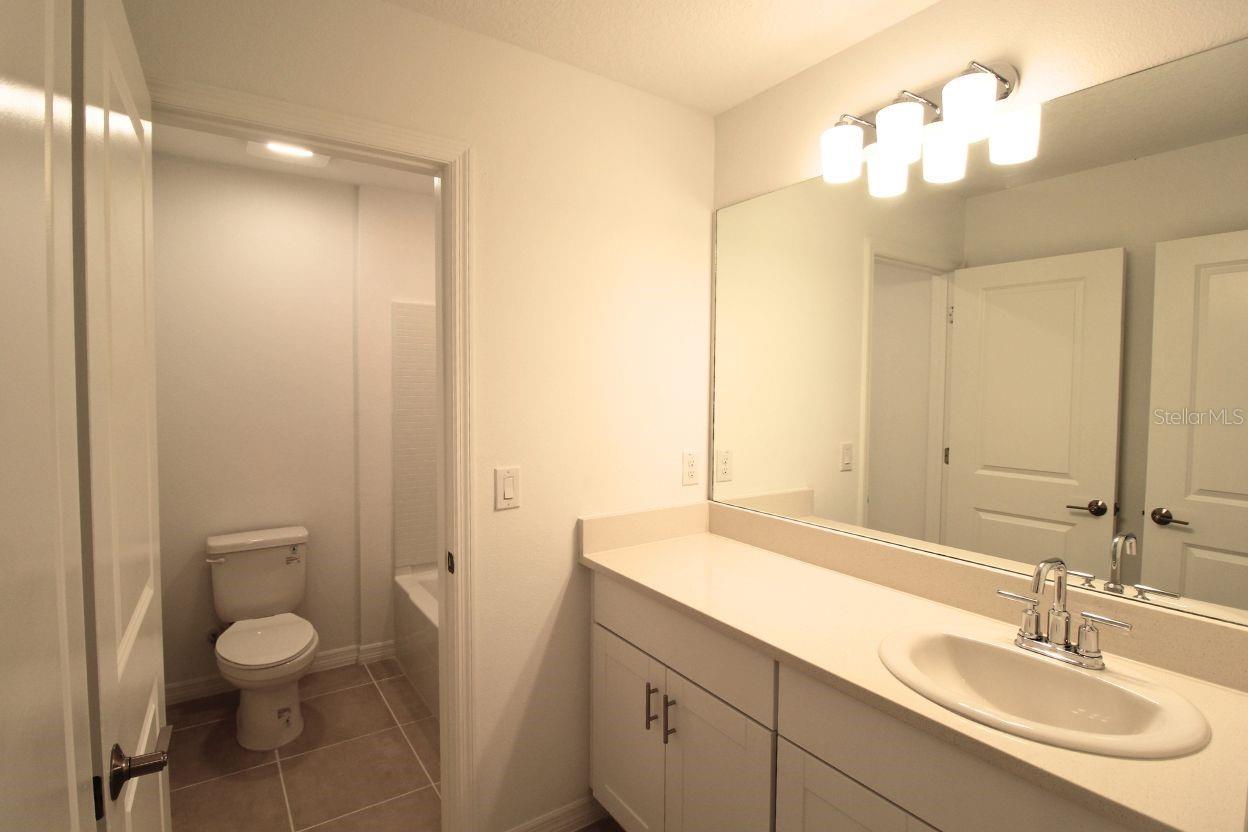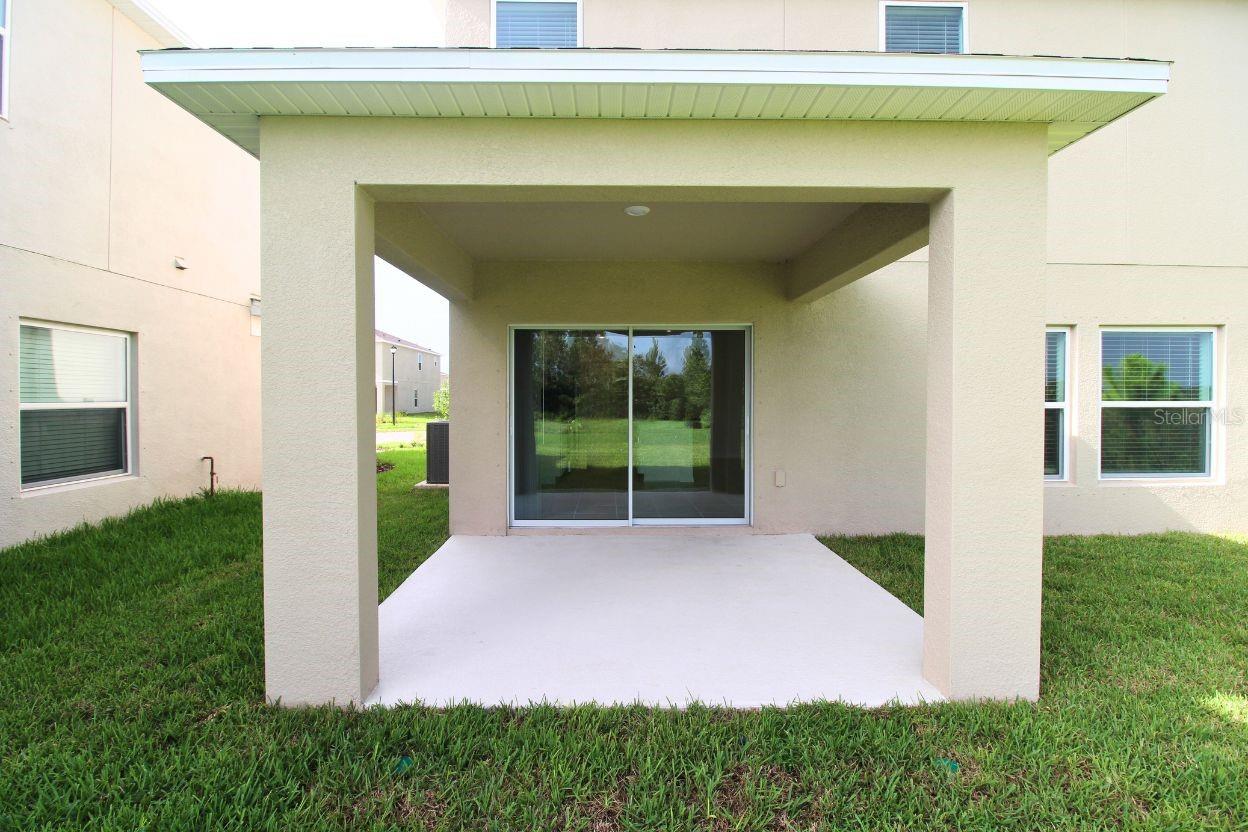Property Description
Welcome home to this brand new, 2 story, 3 bedroom, 2.5 bathroom home in the beautiful neighborhood of Eave’s Bend at Artisan Lakes! Newly built, this home has over 1,853 sq. ft. of living space and is adorned with stunning features, like ceramic tile flooring, colonial baseboards, flush LED lighting throughout, satin chrome hardware and more! The kitchen boasts beautiful quartz counter tops and a sizeable kitchen island, ample cabinet space and an additional pantry for all your storage needs! All appliances are stainless steel and include a gas range, microwave, refrigerator, and dishwasher. The open concept floorplan creates the perfect entertaining space for all your friends and family and the large windows throughout make this space feel light, bright, and airy with Florida sunshine illuminating every corner of this home! Enjoy outside fun with the family through the sliding doors in the living room that lead you out to the backyard and covered patio- perfect for lounge seating and enjoying those picturesque Florida sunsets! A half bathroom and spacious 2 car garage make up the remainder of the first floor. The second floor of this home boasts 3 bedrooms with carpet flooring, a guest bathroom and laundry room with full size washer and dryer. The master suite features a roomy walk in closet and an en suite bathroom with dual sink vanity and plenty of storage space for all! Both guest bedrooms share a bathroom, complete with a tub, perfect for relaxing after a busy day. Pets considered, no dangerous breeds. Lawn Care included. The stunning community of Eave’s Bend features some amazing amenities, perfect for making the most out of Florida resort living! With over 6,000 sq. ft. of amenity space, Eave’s bend offers a sparkling lagoon-style pool, a state-of-the-art fitness center, playground, a community fire pit, pet park and much more! This community is a short drive to stunning Gulf beaches, shopping, dining, entertainment, and quick access to I-75 allowing for plenty of options for you and your entire family! Hurry and schedule a showing with us today. Trust us, this won’t last long! Submit all applications to Ryntal Property Management ONLY!
Qualifications: We run a complete background check that includes credit, income verification, prior landlord and eviction history. In terms of credit, we look at the entire picture as opposed to just the credit score, but in general, we do require a score over 550.
Features
- Swimming Pool:
- In Ground
- Heating System:
- Central
- Cooling System:
- Central Air
- Patio:
- Covered, Patio
- Exterior Features:
- Rain Gutters, Sidewalk, Sliding Doors
- Flooring:
- Carpet, Tile
- Interior Features:
- Ceiling Fans(s), Open Floorplan, Thermostat, Walk-In Closet(s), Living Room/Dining Room Combo, Kitchen/Family Room Combo, High Ceilings
- Laundry Features:
- Laundry Room
- Sewer:
- Public Sewer
- Utilities:
- Cable Available, Electricity Available, Sewer Available, Water Available, Phone Available
- Window Features:
- Blinds
Appliances
- Appliances:
- Range, Dishwasher, Refrigerator, Washer, Dryer, Microwave, Disposal
Address Map
- Country:
- US
- State:
- FL
- County:
- Manatee
- City:
- Palmetto
- Zipcode:
- 34221
- Street:
- MILESTONE
- Street Number:
- 6341
- Street Suffix:
- LOOP
- Longitude:
- W83° 30' 5.9''
- Latitude:
- N27° 36' 54.1''
- Directions:
- Head north on I-75. Take exit 229 toward Parrish/FL-6. Keep left at the fork, follow signs for US-41. Turn left onto 97th St E/ Moccasin Wallow Rd. Turn right onto Gillette Dr. Gillete drive turn left and becomes Oakside Dr. Turn right at Fieldstone Dr. Turn right, Destination will be on the right.
- Mls Area Major:
- 34221 - Palmetto/Rubonia
Neighborhood
- Elementary School:
- James Tillman Elementary
- High School:
- Palmetto High
- Middle School:
- Buffalo Creek Middle
Additional Information
- Water Source:
- Public
- Virtual Tour:
- https://www.propertypanorama.com/instaview/stellar/A4580327
- Previous Price:
- 2575
- On Market Date:
- 2023-09-06
- Lot Features:
- Sidewalk, Paved
- Levels:
- Two
- Garage:
- 2
- Community Features:
- Sidewalks, Clubhouse, Pool, Park, Playground, Fitness Center, Dog Park
- Building Size:
- 1853
- Attached Garage Yn:
- 1
- Association Amenities:
- Basketball Court,Clubhouse,Fitness Center,Park,Playground,Pool
Listing Information
- List Agent Mls Id:
- 281525903
- List Office Mls Id:
- 281520854
- Mls Status:
- Leased
- Modification Timestamp:
- 2023-10-16T12:17:10Z
- Originating System Name:
- Stellar
- Status Change Timestamp:
- 2023-10-16T12:16:45Z
Residential Lease For Rent
6341 Milestone Loop, Palmetto, Florida 34221
3 Bedrooms
3 Bathrooms
1,853 Sqft
$2,475
Listing ID #A4580327
Basic Details
- Property Type :
- Residential Lease
- Listing Type :
- For Rent
- Listing ID :
- A4580327
- Price :
- $2,475
- View :
- Garden
- Bedrooms :
- 3
- Bathrooms :
- 3
- Half Bathrooms :
- 1
- Square Footage :
- 1,853 Sqft
- Year Built :
- 2023
- Full Bathrooms :
- 2
- New Construction Yn :
- 1
- Property Sub Type :
- Single Family Residence
Agent info
Contact Agent

































