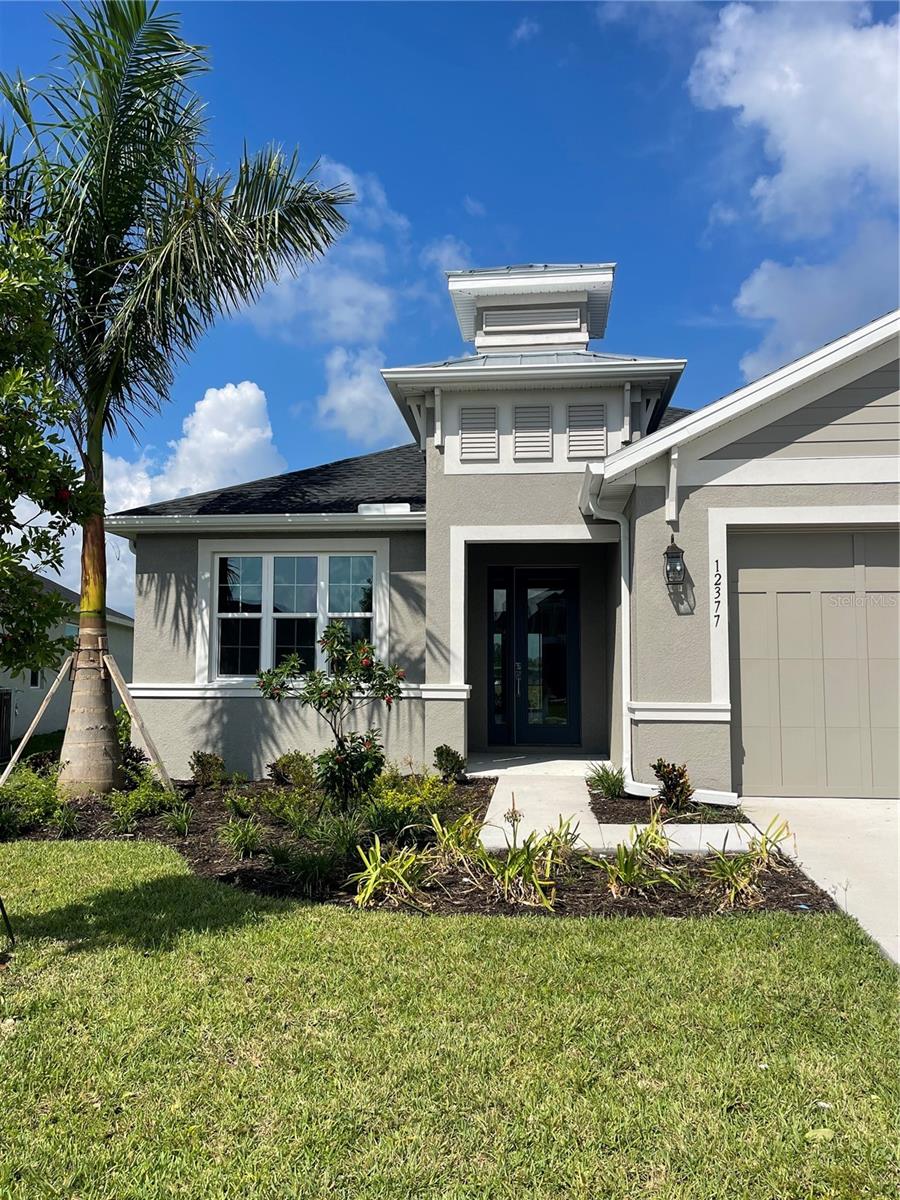Property Description
Welcome into the St Thomas; Medallion’s #1 selling great room, open floor plan The Willows. This move in ready, new construction, sparkling pool home is on a gorgeous, pie shaped lot overlooking a tranquil pond. This wider, pie shaped lot gives you more elbow room from the neighboring homes. The St Thomas floor plan won best feature in the Parade of Homes for the Master Suite boasting an enormous master bedroom and huge walk in closet, with a gorgeous view of the pool. I challenge you to have enough clothes, shoes, & accessories to fill this huge walk in closet! In addition to the award winning primary suite, this new home features 2 guest bedrooms plus a bright, spacious den off the front of the home. You are sure to enjoy entertaining your guests in your upscale Kraftmaid, off white kitchen featuring a gourmet 36” gas cooktop, modern stainless steel hood, built in wall oven / convection microwave, Cambria Quartz countertops and large island that overlooks the dining area and great room with vaulted ceilings. The finishes in this home are absolutely gorgeous! Tile throughout your new home (no carpet), ventilated wood shelving in closets and the pantry, gourmet kitchen package, French door refrigerator, upgraded Cambria quartz in kitchen and baths, upgraded, off white Kraftmaid, soft close, plywood cabinetry in kitchen & baths, all Moen modern faucets, 10” shower heads, gas tankless water heater, salt chlorinator pool. The master bathroom boasts a “shower room” – complete with 2 large, 10” showerheads on separate controls, and a soaking tub all behind glass with decorative tile to the 10 foot ceiling height. No hurricane shutters to put up in this house! Medallion Home builds with high quality PGT impact windows and sliding glass doors which will lower your electric bills, cut your homeowners insurance costs, give you peace of mind during storms, and decrease any outside noise. Invite your family & friends over to go into your large, screened in pool with covered, roofed lanai all roughed in for your future outdoor kitchen. No CDD in The Willows gated community and HOA is only $150 a month including Spectrum internet & cable!
Features
- Swimming Pool:
- In Ground
- Heating System:
- Central
- Cooling System:
- Central Air
- Architectural Style:
- Florida
- Exterior Features:
- Irrigation System, Rain Gutters, Sliding Doors
- Flooring:
- Ceramic Tile
- Interior Features:
- Open Floorplan
- Laundry Features:
- Inside, Laundry Room
- Pool Private Yn:
- 1
- Sewer:
- Public Sewer
- Utilities:
- Cable Available, Electricity Available, Natural Gas Available
- Waterfront Features:
- Pond
- Window Features:
- Impact Glass/Storm Windows
Appliances
- Appliances:
- Dishwasher, Refrigerator, Microwave, Built-In Oven, Cooktop, Disposal, Range Hood
Address Map
- Country:
- US
- State:
- FL
- County:
- Manatee
- City:
- Parrish
- Subdivision:
- CROSS CREEK PH I-D
- Zipcode:
- 34219
- Street:
- CEDAR PASS
- Street Number:
- 12377
- Street Suffix:
- TRAIL
- Longitude:
- W83° 34' 40''
- Latitude:
- N27° 33' 10''
- Direction Faces:
- East
- Directions:
- I-75 Exit 224,Left on US301N for 2 miles, Right on Old Tampa Rd for 3 miles, Cross Ft. Hamer Road onto Silkwood Way, Left on Pebble Crst Dr, Left on Cedar Pass Trail. I-75 Exit 220, East on SR64 for 2 miles, Left on Upper Manatee River Rd for 4 miles, Right on Silkwood Way, Left on Pebble Crst Dr, Left on Cedar Pass Trail
- Mls Area Major:
- 34219 - Parrish
- Zoning:
- RESIDENTIA
Neighborhood
- Elementary School:
- Williams Elementary
- High School:
- Parrish Community High
- Middle School:
- Buffalo Creek Middle
Additional Information
- Water Source:
- Public
- Virtual Tour:
- https://www.propertypanorama.com/instaview/stellar/A4581441
- On Market Date:
- 2023-09-01
- Levels:
- One
- Garage:
- 2
- Foundation Details:
- Slab
- Construction Materials:
- Block, Stucco
- Community Features:
- Deed Restrictions
- Building Size:
- 2837
- Attached Garage Yn:
- 1
Financial
- Association Fee:
- 450
- Association Fee Frequency:
- Quarterly
- Association Fee Includes:
- Cable TV, Internet
- Association Yn:
- 1
- Tax Annual Amount:
- 40.47
Listing Information
- List Agent Mls Id:
- 266511374
- List Office Mls Id:
- 266508888
- Listing Term:
- Cash,Conventional,FHA,VA Loan
- Mls Status:
- Sold
- Modification Timestamp:
- 2023-11-16T13:18:08Z
- Originating System Name:
- Stellar
- Special Listing Conditions:
- None
- Status Change Timestamp:
- 2023-11-16T13:17:26Z
Residential For Sale
12377 Cedar Pass Trail, Parrish, Florida 34219
3 Bedrooms
2 Bathrooms
2,159 Sqft
$699,990
Listing ID #A4581441
Basic Details
- Property Type :
- Residential
- Listing Type :
- For Sale
- Listing ID :
- A4581441
- Price :
- $699,990
- View :
- Pool,Water
- Bedrooms :
- 3
- Bathrooms :
- 2
- Square Footage :
- 2,159 Sqft
- Year Built :
- 2023
- Lot Area :
- 0.17 Acre
- Full Bathrooms :
- 2
- New Construction Yn :
- 1
- Property Sub Type :
- Single Family Residence
- Roof:
- Shingle
- Waterfront Yn :
- 1
Agent info
Contact Agent










































