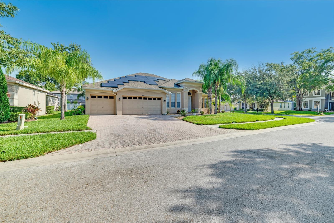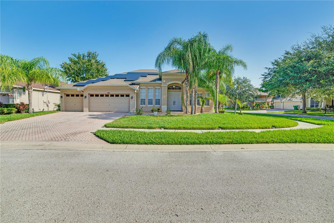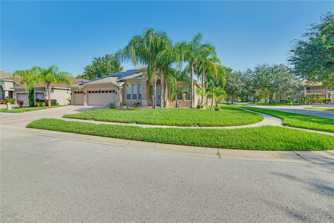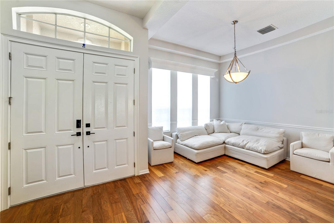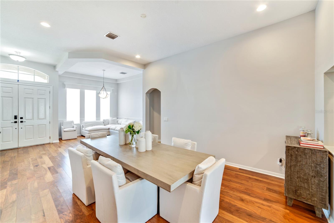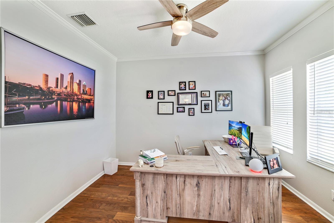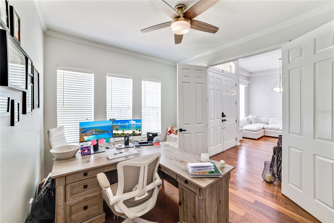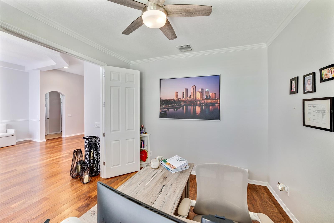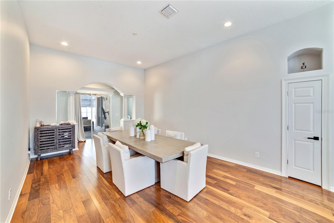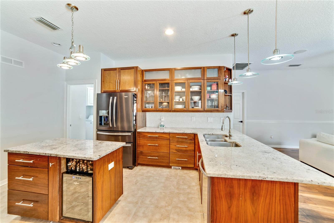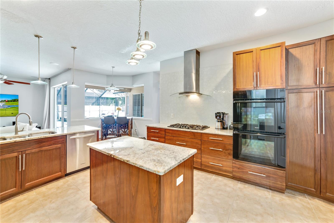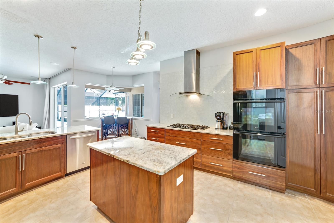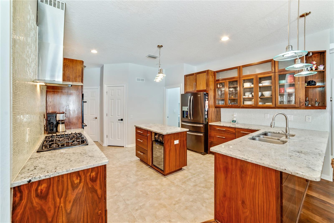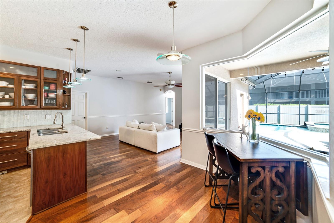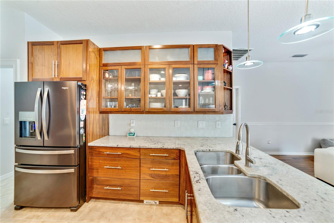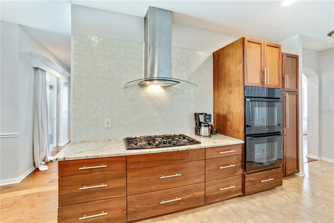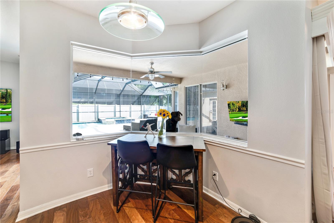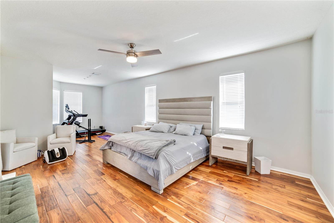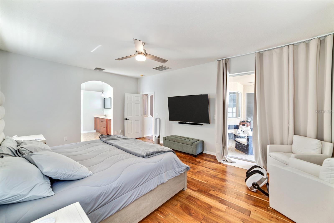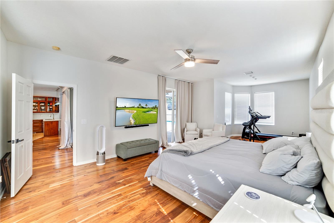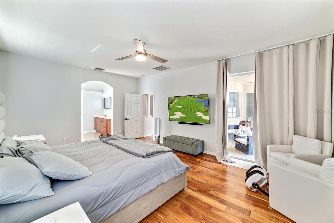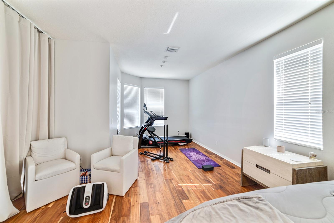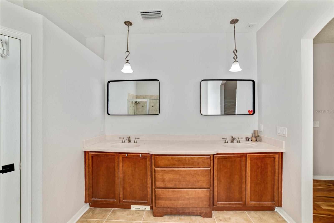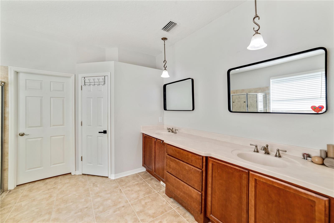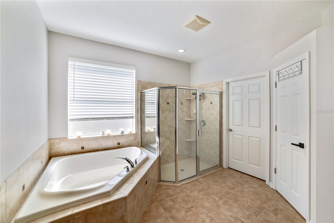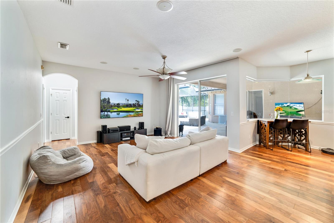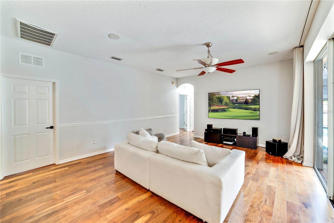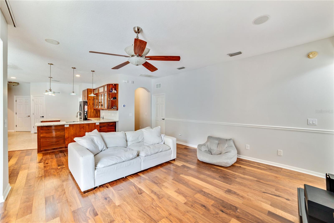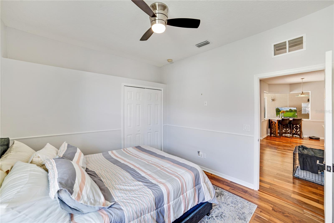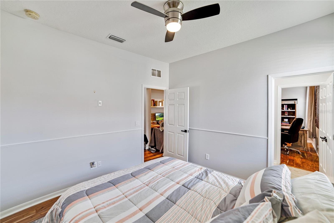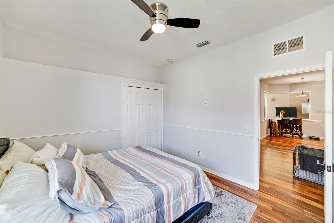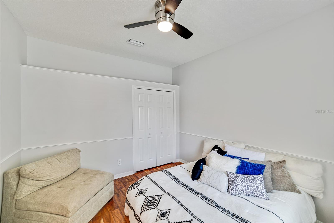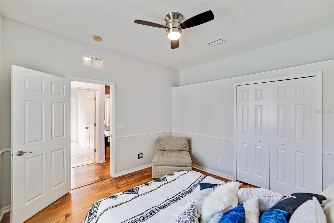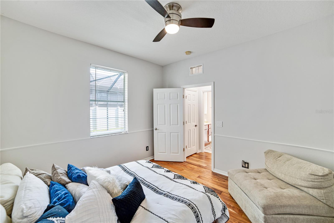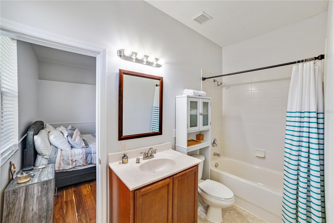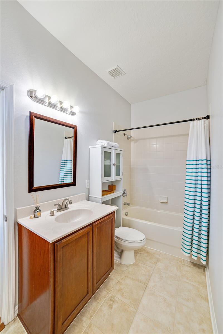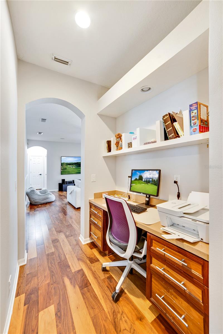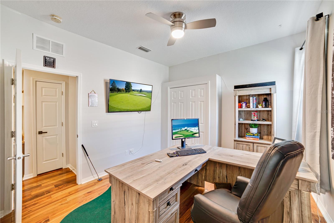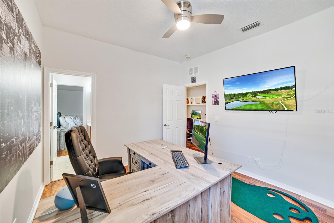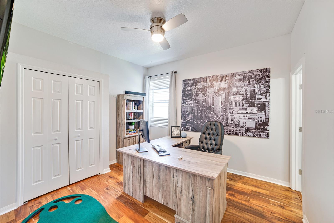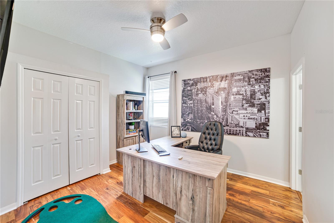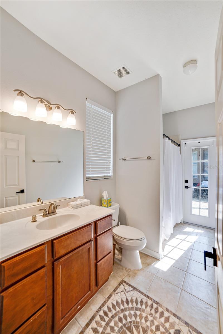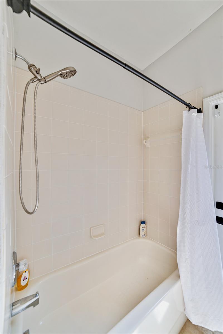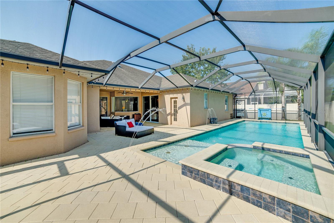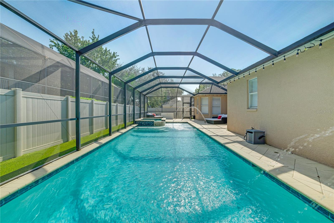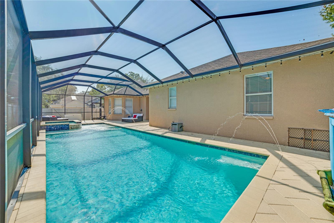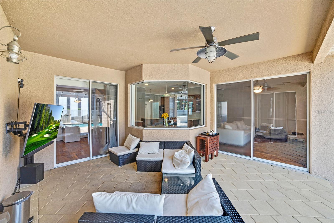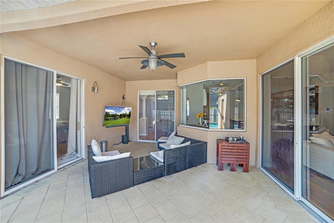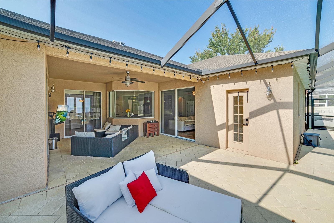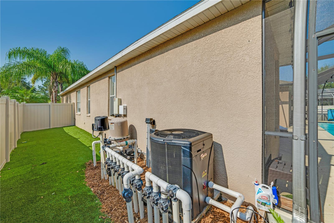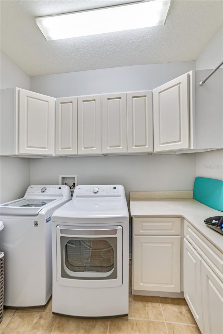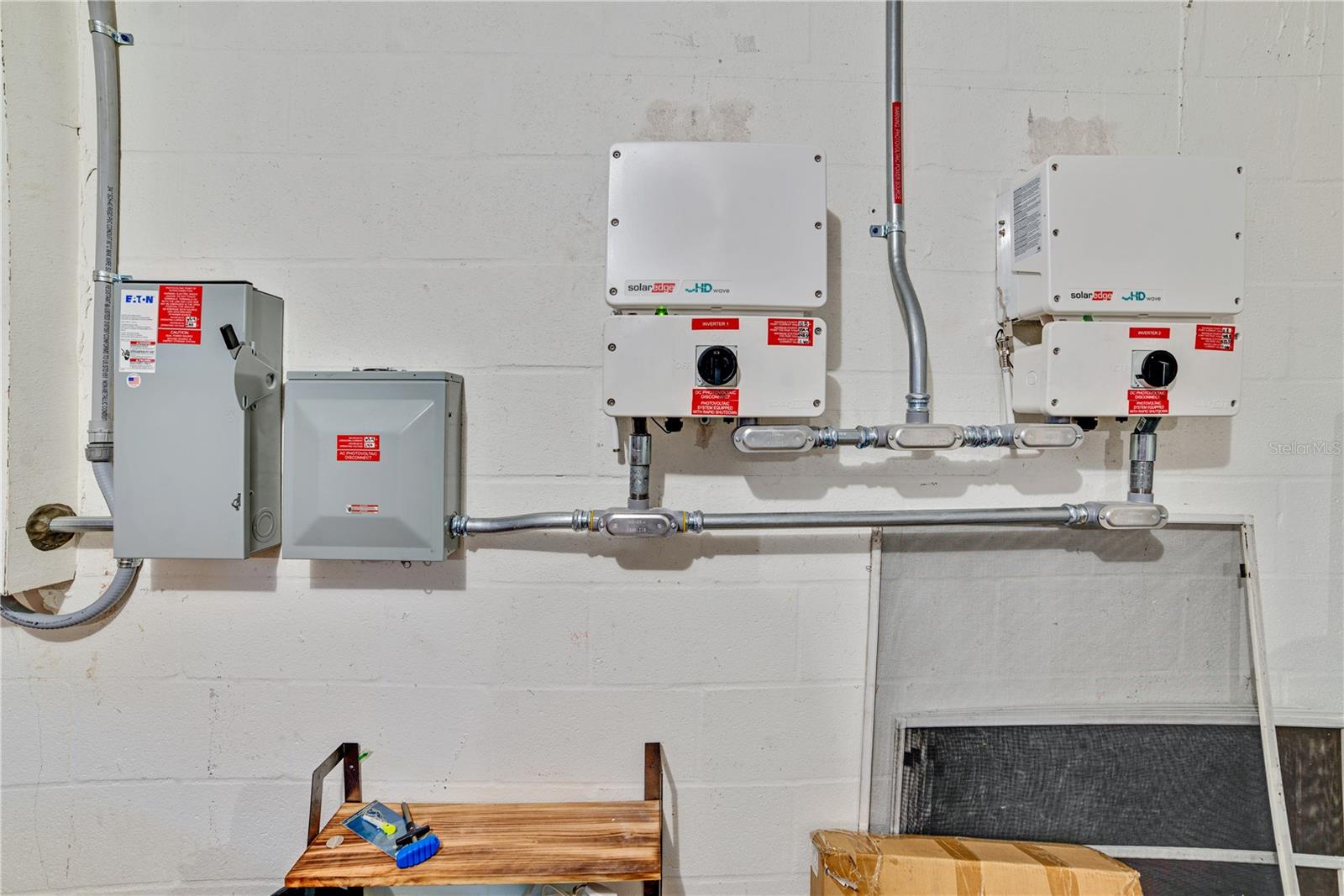Property Description
Don’t miss your rare opportunity to own this luxury, energy-efficient Florida dream home. HVAC 2023, Water Heater 2022, Hayward Pool Pump 2022, Pool Heater 2022, Artificial Turf Backyard 2023. Harvest your own energy with your Tesla Solar Roof and live the Florida dream in this one-of-a-kind pool home. This spacious 4 bed, 3 bath, 3 car garage home offers functionality for everyday living and entertaining, but also provides separation for house guests or multi-generational living. The grand entry showcases the meticulously-maintained hardwood floors and an impressive view of the backyard oasis, featuring a breathtaking heated enclosed saltwater pool and spa. The gourmet kitchen features granite counters 42″ hardwood custom cabinets, propane cooktop, upgraded appliances, and a pool-view aquarium-window breakfast nook. The enormous master retreat offers extended space that could be used for a seating area, exercise equipment, home office, etc. Guest bedrooms 2 and 3 offer a jack and jill bathroom and give guests or family members privacy from the main living area. Bedroom 4 is perfectly located next to the full pool bath, offering great functionality and comfort. The resort-style heated saltwater pool & spa features a tanning shelf, jetted spa, lighted waterspout fountains, and brand new pool equipment. The Tesla solar panels harness solar energy that can be used to power the home and/or be sold to the energy company. Boyette Oaks is conveniently located just 5 minutes from the new Overpass Road exit on I-75, allowing for easy commuting and access to endless shopping and dining options. Schedule your private showing today!
Features
- Swimming Pool:
- In Ground, Lighting, Gunite, Salt Water, Screen Enclosure, Heated
- Heating System:
- Heat Pump
- Cooling System:
- Central Air
- Patio:
- Covered, Enclosed, Rear Porch, Screened
- Architectural Style:
- Florida
- Exterior Features:
- Lighting, Irrigation System, Sidewalk, Sliding Doors
- Flooring:
- Ceramic Tile, Hardwood
- Interior Features:
- Ceiling Fans(s), Open Floorplan, Walk-In Closet(s), Eat-in Kitchen, Primary Bedroom Main Floor, High Ceilings, Stone Counters, Central Vaccum, Built-in Features
- Laundry Features:
- Inside, Laundry Room
- Pool Private Yn:
- 1
- Sewer:
- Public Sewer
- Utilities:
- Cable Connected, Electricity Connected, Sewer Connected, Underground Utilities, Water Connected, Street Lights, Propane, Solar
Appliances
- Appliances:
- Dishwasher, Electric Water Heater, Built-In Oven, Cooktop, Disposal
Address Map
- Country:
- US
- State:
- FL
- County:
- Pasco
- City:
- Wesley Chapel
- Subdivision:
- BOYETTE OAKS
- Zipcode:
- 33545
- Street:
- GREEN HERON
- Street Number:
- 6935
- Street Suffix:
- DRIVE
- Longitude:
- W83° 40' 40.6''
- Latitude:
- N28° 15' 26.8''
- Direction Faces:
- North
- Directions:
- Exit I-75 at Overpass Rd. exit. South on Boyette Rd. West on Boyette Oaks Pl. North on Green Heron Drive. House on left at corner.
- Mls Area Major:
- 33545 - Wesley Chapel
- Zoning:
- MPUD
Neighborhood
- Elementary School:
- Wesley Chapel Elementary-PO
- High School:
- Wesley Chapel High-PO
- Middle School:
- Thomas E Weightman Middle-PO
Additional Information
- Water Source:
- Public
- Virtual Tour:
- https://www.propertypanorama.com/instaview/stellar/A4580945
- Stories Total:
- 1
- Previous Price:
- 629900
- On Market Date:
- 2023-08-27
- Lot Features:
- Paved, Corner Lot, Oversized Lot
- Levels:
- One
- Garage:
- 3
- Foundation Details:
- Slab, Block
- Construction Materials:
- Block, Stucco
- Building Size:
- 3545
- Attached Garage Yn:
- 1
Financial
- Association Fee:
- 55
- Association Fee Frequency:
- Monthly
- Association Yn:
- 1
- Tax Annual Amount:
- 6011.63
Listing Information
- List Agent Mls Id:
- 281525142
- List Office Mls Id:
- 281521326
- Listing Term:
- Cash,Conventional,FHA,VA Loan
- Mls Status:
- Canceled
- Modification Timestamp:
- 2024-04-01T18:39:11Z
- Originating System Name:
- Stellar
- Special Listing Conditions:
- None
- Status Change Timestamp:
- 2024-04-01T18:39:06Z
Residential For Sale
6935 Green Heron Drive, Wesley Chapel, Florida 33545
4 Bedrooms
3 Bathrooms
2,731 Sqft
$619,900
Listing ID #A4580945
Basic Details
- Property Type :
- Residential
- Listing Type :
- For Sale
- Listing ID :
- A4580945
- Price :
- $619,900
- View :
- Pool,Trees/Woods
- Bedrooms :
- 4
- Bathrooms :
- 3
- Square Footage :
- 2,731 Sqft
- Year Built :
- 2006
- Lot Area :
- 0.22 Acre
- Full Bathrooms :
- 3
- Property Sub Type :
- Single Family Residence
- Roof:
- Shingle
Agent info
Contact Agent

