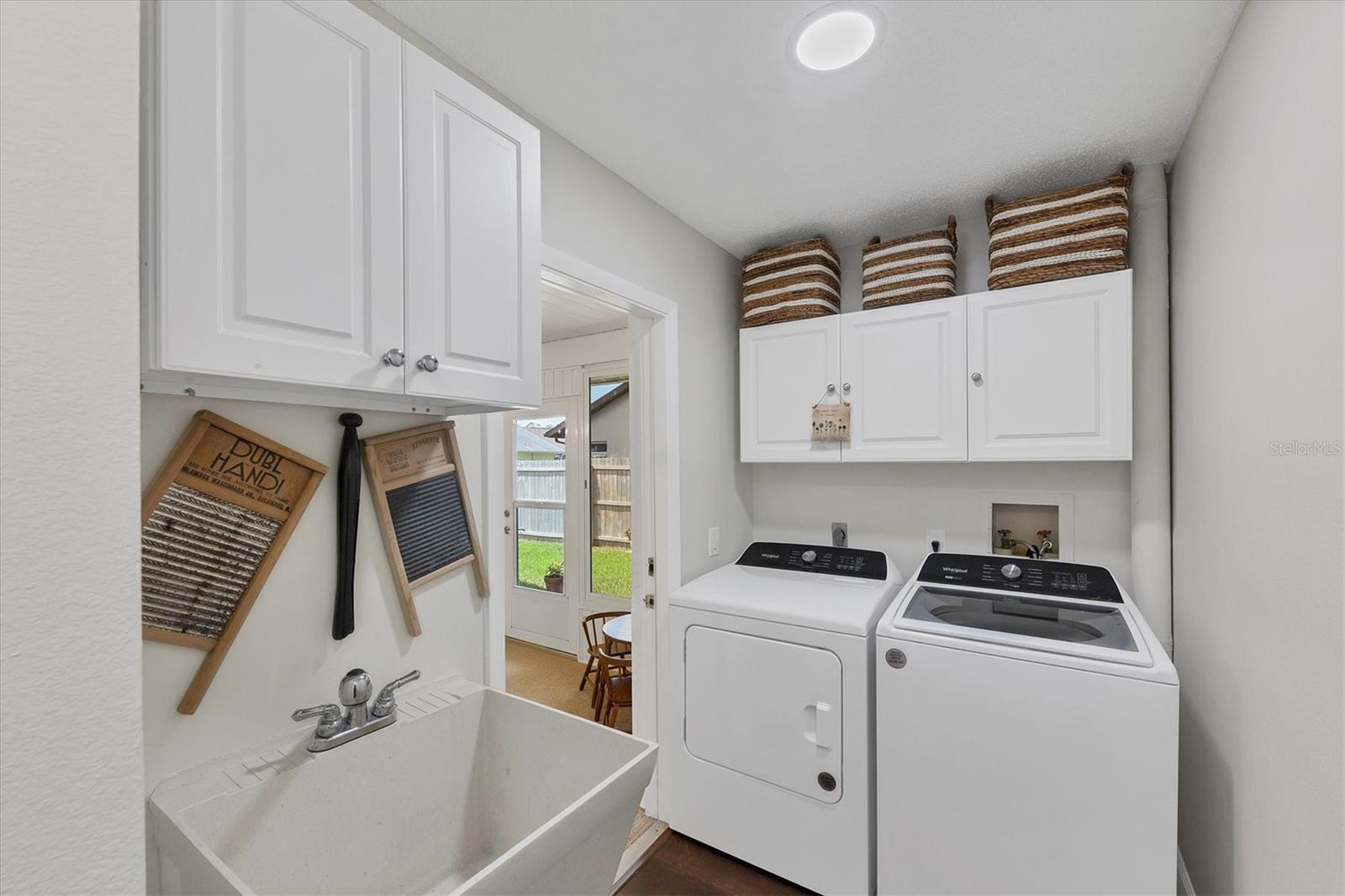Property Description
“Motivated Sellers”. With 1,853 sq.ft of living space this meticulously maintained 3-bed, 2-bath home is a harmonious blend of comfort and modern convenience. It boasts new landscaping that enhances the curb appeal. Upon entry, the tasteful updates throughout become evident, starting with the engineered hardwood floors that grace the living spaces. The seamless integration of the kitchen with the living room creates a sense of unity and spaciousness. The kitchen features an island, beautiful granite countertops, complemented by thoughtfully chosen lighting and a stylish backsplash as well as abundant cabinet and countertop space ensure functionality and practicality. The home’s thoughtful layout extends to a generously sized heated and cooled Florida room, which is adorned with new carpeting and lighting that overlooks the spacious fenced-in yard. The popular split-bedroom floor plan provides privacy and flexibility. The master suite boasts two walk-in closets and a bathroom with double vanity and walk-in shower. For added convenience, an inside laundry room awaits, complete with extra cabinetry and a utility sink. The nearby community pool invites you to unwind and refresh on warm days. Additionally, the renowned G.T. Bray Park is nearby providing a plethora of recreational opportunities all within a short 7-mile drive to the beaches of AMI.
Features
- Heating System:
- Central, Wall Units / Window Unit
- Cooling System:
- Central Air, Wall/Window Unit(s)
- Fence:
- Wood, Fenced
- Parking:
- Driveway, Garage Door Opener
- Exterior Features:
- Lighting, Irrigation System, Rain Gutters, Sidewalk
- Flooring:
- Carpet, Laminate, Tile
- Interior Features:
- Ceiling Fans(s), Living Room/Dining Room Combo, High Ceilings, Vaulted Ceiling(s), Stone Counters, Solid Surface Counters
- Laundry Features:
- Inside, Laundry Room
- Sewer:
- Public Sewer
- Utilities:
- Public, Cable Connected, Electricity Connected, Sewer Connected, Water Connected
- Window Features:
- Blinds
Appliances
- Appliances:
- Range, Dishwasher, Refrigerator, Dryer, Electric Water Heater, Microwave, Disposal
Address Map
- Country:
- US
- State:
- FL
- County:
- Manatee
- City:
- Bradenton
- Subdivision:
- VILLAGE WEST UNIT ONE
- Zipcode:
- 34209
- Street:
- 46TH
- Street Number:
- 3502
- Street Suffix:
- STREET
- Longitude:
- W83° 23' 28.9''
- Latitude:
- N27° 28' 14.2''
- Direction Faces:
- East
- Directions:
- Manatee Ave W, Turn left onto 43rd St W, Turn right onto 36th Ave W, Turn right onto 46th St W. House will be on the left.
- Mls Area Major:
- 34209 - Bradenton/Palma Sola
- Street Dir Suffix:
- W
- Zoning:
- R1B
Neighborhood
- Elementary School:
- Moody Elementary
- High School:
- Bayshore High
- Middle School:
- W.D. Sugg Middle
Additional Information
- Water Source:
- Public
- Virtual Tour:
- https://cmsphotography.hd.pics/3502-46th-St-W/idx
- Stories Total:
- 1
- Previous Price:
- 499900
- On Market Date:
- 2023-08-24
- Lot Features:
- Sidewalk, Paved, Landscaped, Rolling Slope
- Levels:
- One
- Garage:
- 2
- Foundation Details:
- Slab
- Construction Materials:
- Block
- Community Features:
- Sidewalks, Pool, Deed Restrictions, Community Mailbox
- Building Size:
- 2561
- Attached Garage Yn:
- 1
- Association Amenities:
- Pool
Financial
- Association Fee:
- 260
- Association Fee Frequency:
- Annually
- Association Fee Includes:
- Pool
- Association Yn:
- 1
- Tax Annual Amount:
- 3197
Listing Information
- Co List Agent Full Name:
- Jennifer Jordan
- Co List Agent Mls Id:
- 388052293
- Co List Office Mls Id:
- 266500100
- Co List Office Name:
- MICHAEL SAUNDERS & COMPANY
- List Agent Mls Id:
- 281541016
- List Office Mls Id:
- 266500100
- Mls Status:
- Sold
- Modification Timestamp:
- 2024-05-28T12:28:07Z
- Originating System Name:
- Stellar
- Special Listing Conditions:
- None
- Status Change Timestamp:
- 2024-05-28T12:27:57Z
Residential For Sale
3502 46th W Street, Bradenton, Florida 34209
3 Bedrooms
2 Bathrooms
1,853 Sqft
$495,000
Listing ID #A4580718
Basic Details
- Property Type :
- Residential
- Listing Type :
- For Sale
- Listing ID :
- A4580718
- Price :
- $495,000
- Bedrooms :
- 3
- Bathrooms :
- 2
- Square Footage :
- 1,853 Sqft
- Year Built :
- 1984
- Lot Area :
- 0.20 Acre
- Full Bathrooms :
- 2
- Property Sub Type :
- Single Family Residence
- Roof:
- Shingle
Agent info
Contact Agent






































