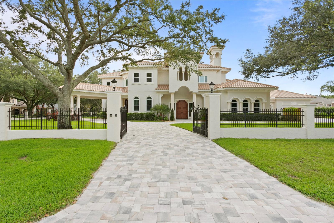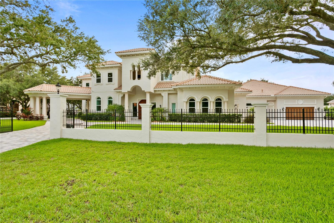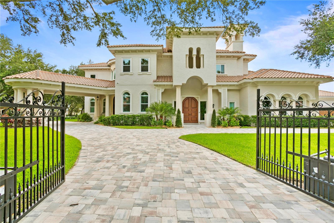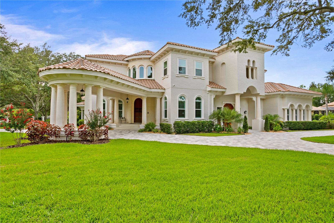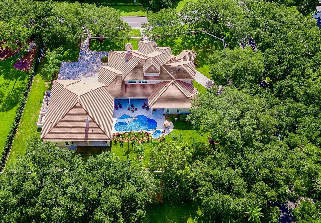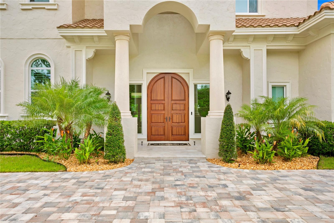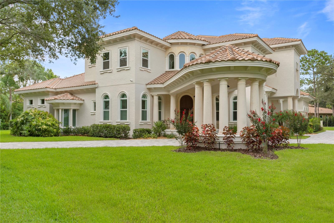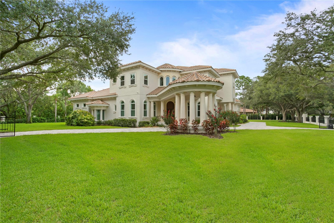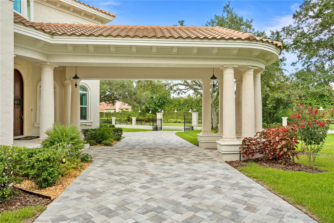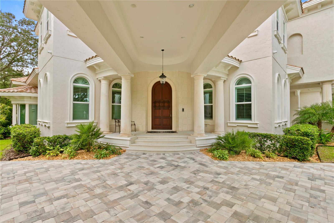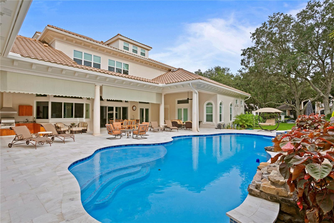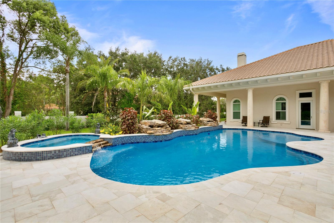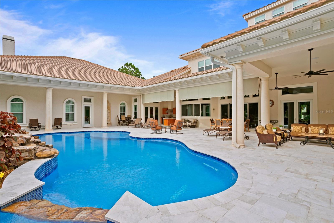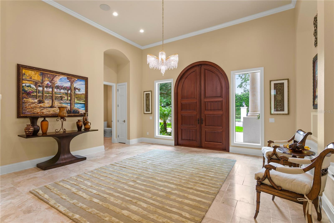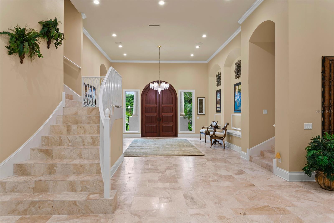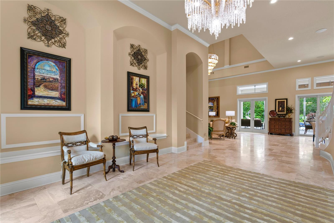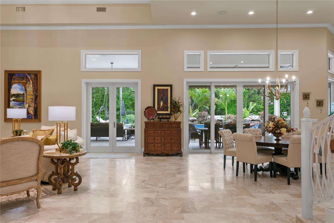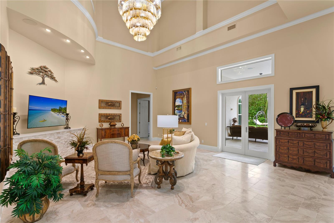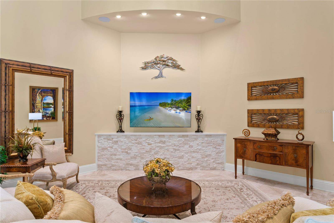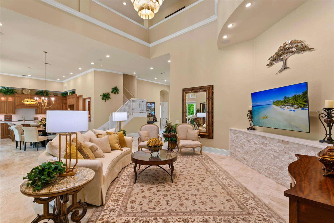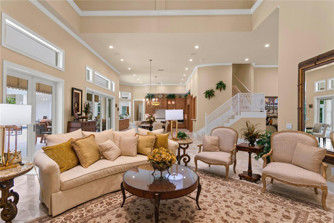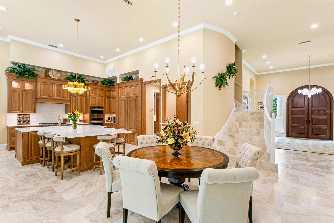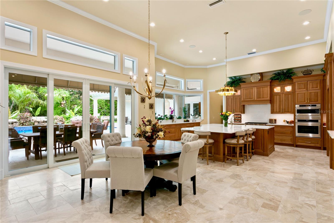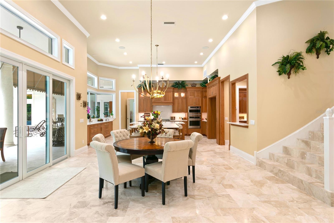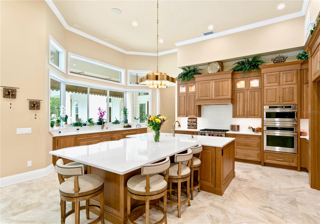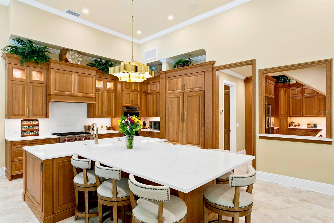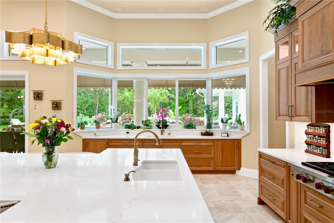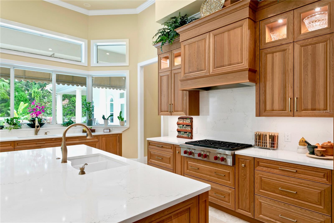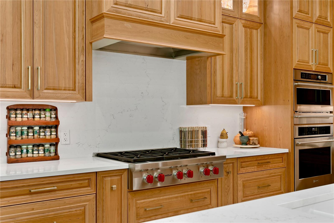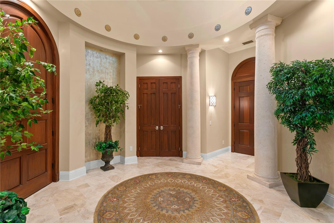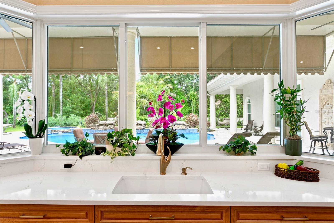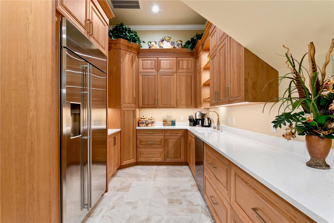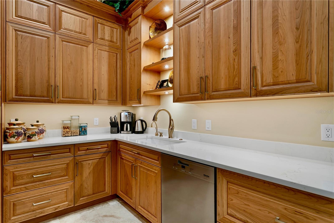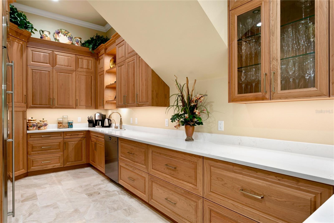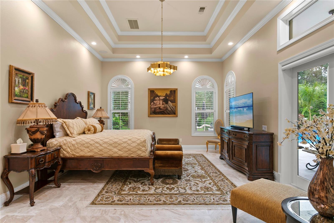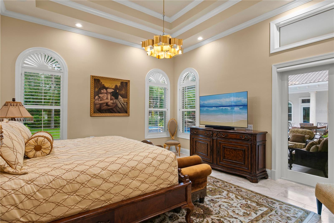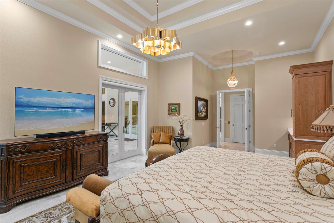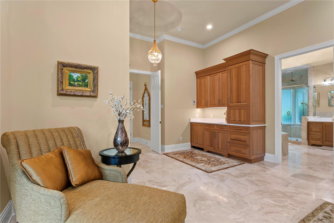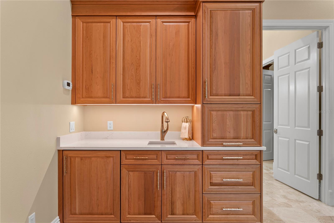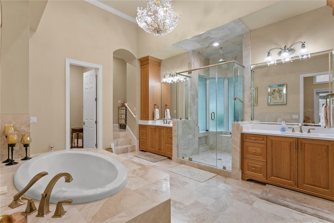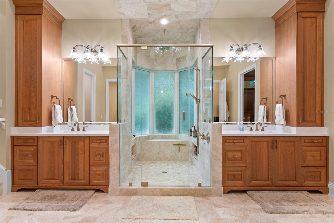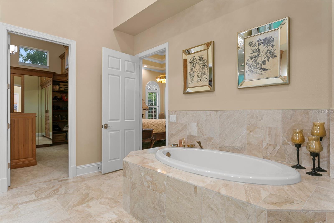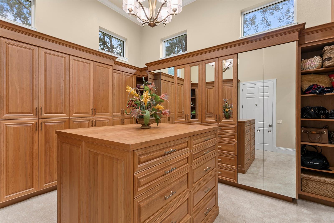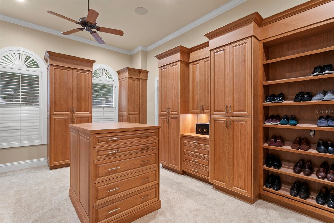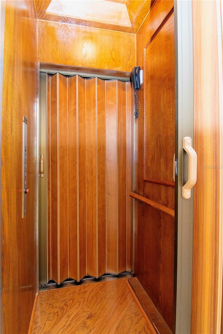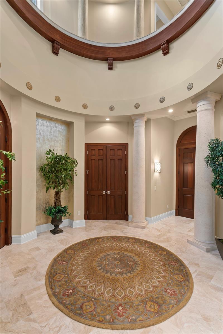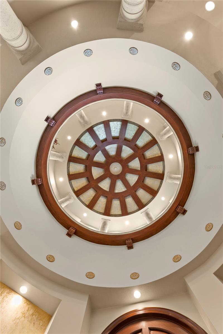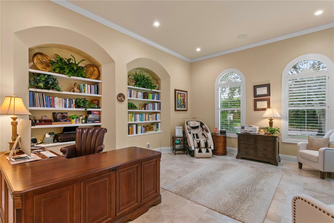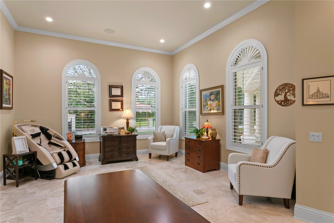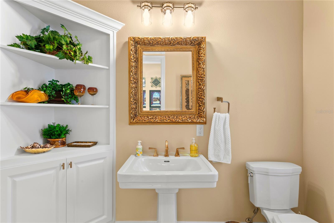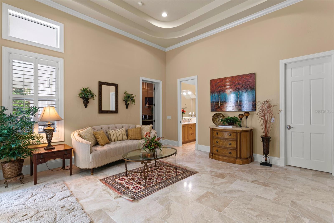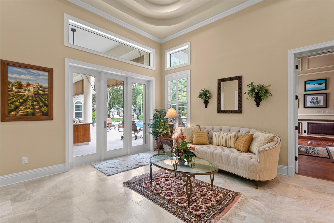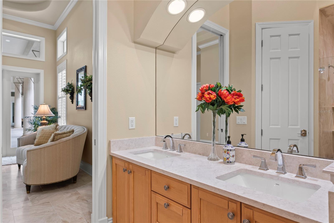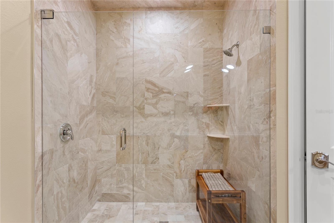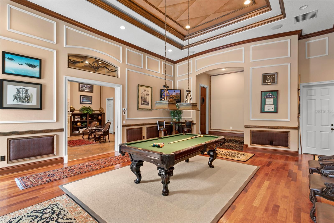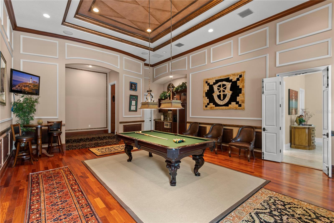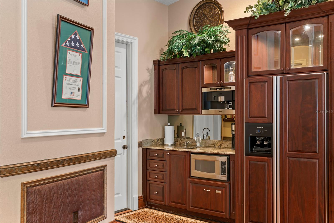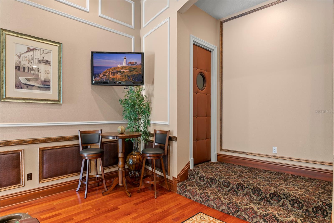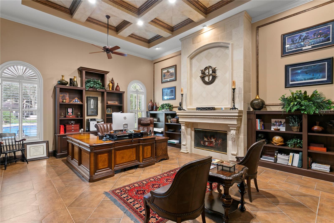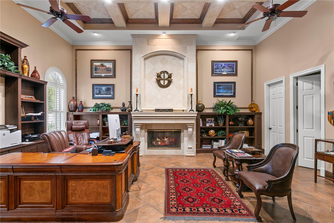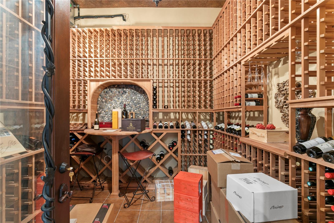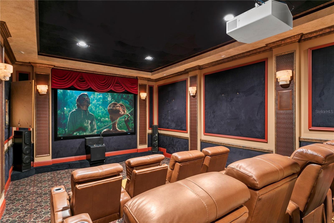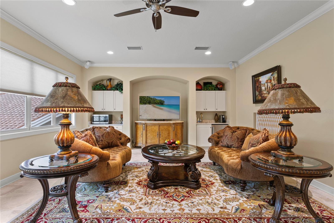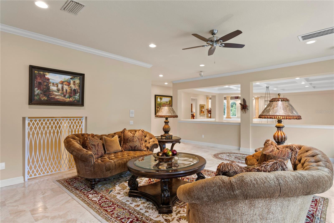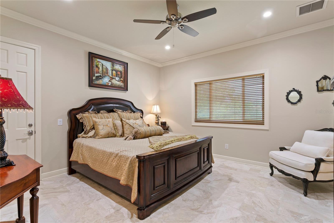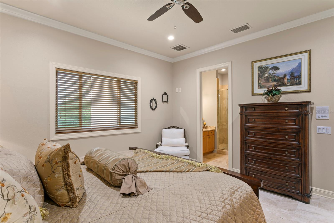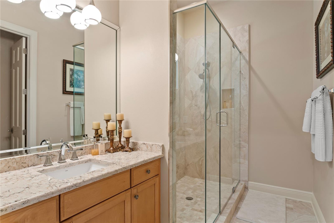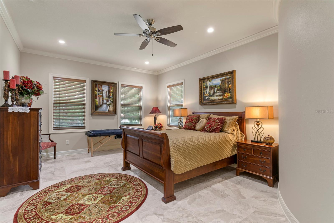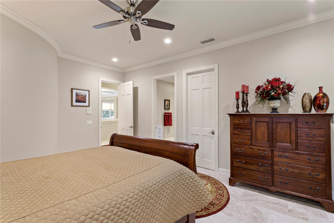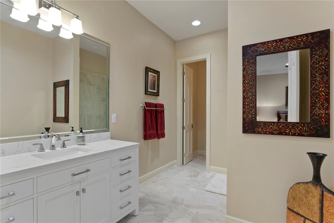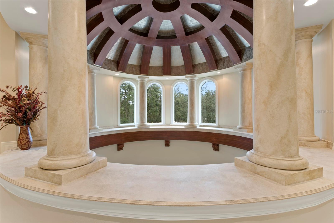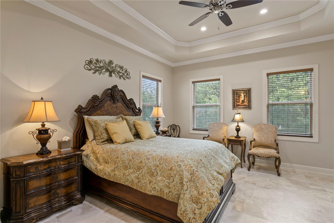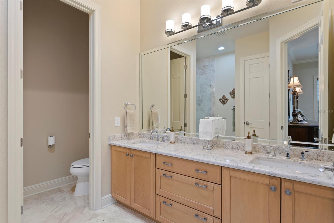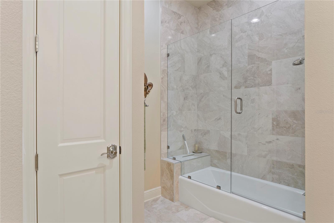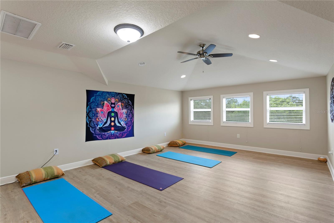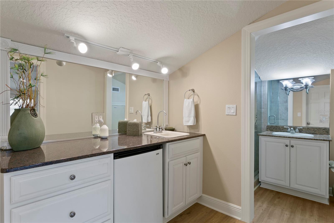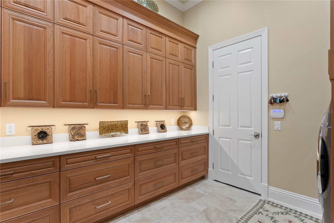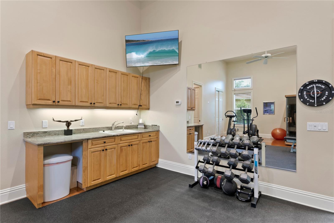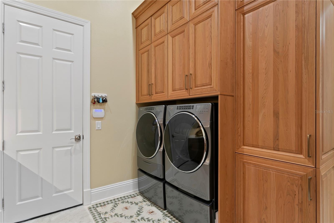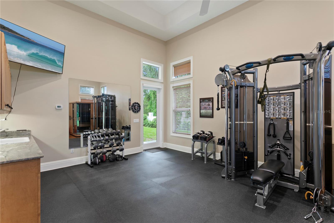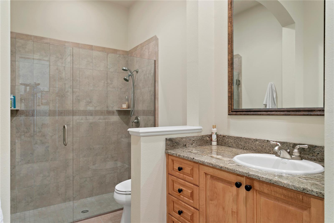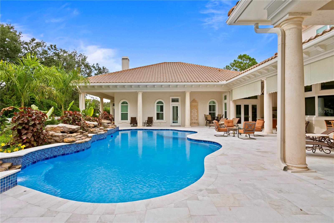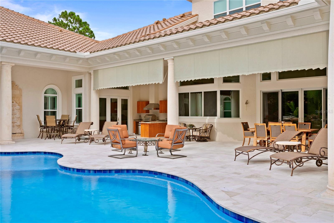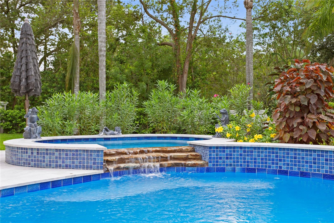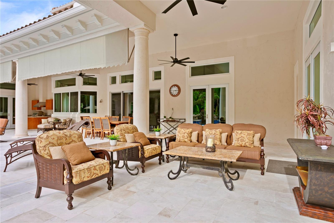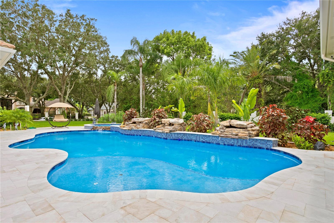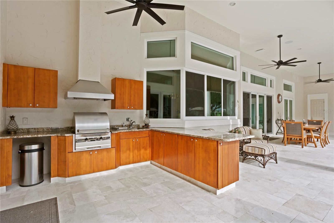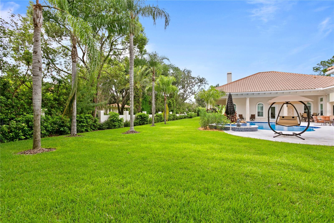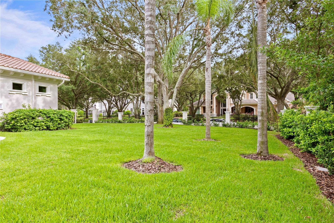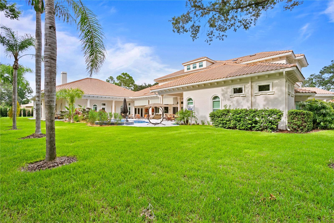Property Description
Live the luxury lifestyle in this extraordinary 9,500 square-foot gated estate tucked into Tampa Bay’s most esteemed guard-gated, golf and country club community, Avila. Meticulously renovated in 2022 and 2023, this residence establishes a new standard for architectural grandeur & refinement, with premium upgrades & designer finishes adorning the entire residence. Featuring 6 Bedrooms, 6 Full and 2 Half Bathrooms, Movie Room, Billiard Room, Home Office, 2,500 bottle Wine Room, Gym, Elevator & climate controlled Garages for 6 cars. Only the finest construction materials were utilized in this renovation including PGT Hurricane Impact Windows & Doors, Marble Floors, new tile roof, breathtaking kitchen & butler’s pantry with professional grade appliances, luxurious owner’s retreat with his & her custom designed closets, & separate wash rooms, new CCTV, alarm, & Control 4 home automation. All HVACs were replaced during the renovation as well as installing insulated & hurricane rated garage doors & new openers. The new driveway pavers & interior & exterior paint provide the perfect finish to the renovation. The stunning transformation of this residence commenced with the creation of a brand-new front entrance. Upon arrival, you are greeted by custom-designed 10-foot Mahogany doors that usher you into a sun-drenched interior & a view through the house to a stunning new outdoor living area & pool. Marble Floors grace the main living areas, while exquisite chandeliers and light fixtures accentuate the architectural elegance of the home. The open floor plan of this estate sets a new standard, seamlessly connecting the kitchen to the dining and family rooms, creating a delightful space for hosting and enjoying company. The kitchen is a culinary enthusiast’s paradise, having undergone a thorough redesign. It features top-of-the-line professional grade appliances, including a Sub Zero Refrigerator, a 6 Burner Wolf Range, along with a Speed Oven equipped with a Warming Drawer and Miele dishwasher. The Quartz Countertops and a Kitchen Island, with seating for up to 7 people, add both functionality and elegance. An adjacent butler’s pantry has been newly added and includes a Monogram fridge/freezer and a second Miele dishwasher. The house’s entertainment wing is truly impressive, boasting a splendid billiard room and a built-in wet bar. Adjacent to it, the movie room provides the ideal setting for enjoying your favorite films and sporting events, featuring state-of-the-art cinema equipment. Within the residence’s entertainment wing, you’ll discover a club room graced with a trey ceiling adorned in wood trim, a beautiful fireplace, and an impressive 2,500-bottle wine room. While presently serving as a home office, this space offers ample flexibility for customization to suit your preferences. In this wing you will also find a private entrance to a stand-alone nanny suite, bedroom, or gym. The main floor owner’s retreat is the ultimate sanctuary, providing both privacy and unparalleled comfort. No expense was spared in designing this retreat into a genuine paradise.
Your outdoor oasis is truly extraordinary, having undergone a comprehensive transformation. It now boasts a glistening swimming pool and spa, an expansive patio adorned with marble pavers, an outdoor kitchen and lush landscaping. There’s an abundance of covered lanai space, allowing you to fully enjoy the Florida sunshine.
Features
: In Ground, Heated
: Central, Electric
: Central Air, Zoned
: Fenced
: Garage Door Opener, Garage Faces Side, Circular Driveway
: Irrigation System, Sliding Doors, Outdoor Kitchen
: Wood, Marble
: Elevator, Crown Molding, Walk-In Closet(s), Eat-in Kitchen, Primary Bedroom Main Floor, High Ceilings, Stone Counters, Solid Wood Cabinets, Cathedral Ceiling(s), Wet Bar, Built-in Features, Coffered Ceiling(s)
: Inside, Laundry Room
1
: Public Sewer
: Cable Connected, Electricity Connected, Sewer Connected, Water Connected, BB/HS Internet Available, Propane, Sprinkler Recycled
: Impact Glass/Storm Windows
Appliances
: Range, Dishwasher, Refrigerator, Washer, Dryer, Built-In Oven, Disposal, Range Hood, Bar Fridge
Address Map
US
FL
Hillsborough
Tampa
AVILA UNIT 10GG
33613
GUISANDO DE AVILA
602
W83° 32' 14.3''
N28° 6' 35.7''
West
North on I-275 to Bearss, west onto Bearss, north on Florida to Avila gate house. Follow Guisando de Avila to home which will be on the left.
33613 - Tampa
PD
Neighborhood
Maniscalco-HB
Gaither-HB
Buchanan-HB
Additional Information
210.5x235
: Public
https://luxury-homes-of-tampa.seehouseat.com/2170139?idx=1
2
6450000
2023-08-24
: Two
6
: Slab
: Block, Stucco, Wood Frame
: Deed Restrictions, Park, Playground, Tennis Courts, Golf Carts OK, Golf, Gated Community - Guard, Irrigation-Reclaimed Water, Dog Park
13399
1
Basketball Court,Gated,Park,Pickleball Court(s),Playground,Security
Financial
6253
Annually
: Private Road, Guard - 24 Hour, Security
1
32077.27
Listing Information
261544669
615700
Temporarily Off-Market
2024-03-01T11:36:08Z
Stellar
: None
2024-03-01T11:35:24Z
Residential For Sale
602 Guisando De Avila, Tampa, Florida 33613
6 Bedrooms
8 Bathrooms
9,577 Sqft
$6,300,000
Listing ID #T3467663
Basic Details
Property Type : Residential
Listing Type : For Sale
Listing ID : T3467663
Price : $6,300,000
View : Pool
Bedrooms : 6
Bathrooms : 8
Half Bathrooms : 2
Square Footage : 9,577 Sqft
Year Built : 2003
Lot Area : 1.15 Acre
Full Bathrooms : 6
Property Sub Type : Single Family Residence
Roof : Tile
Agent info
Contact Agent

